157 John Gibson Dr, Chester, MD 21619
Local realty services provided by:Better Homes and Gardens Real Estate Community Realty
Listed by:ryan r briggs
Office:anne arundel properties, inc.
MLS#:MDQA2014714
Source:BRIGHTMLS
Price summary
- Price:$685,000
- Price per sq. ft.:$304.17
- Monthly HOA dues:$270
About this home
Welcome to this stunning colonial, in the amenity-rich and highly sought-after community of Gibson’s Grant! This 4-bedroom, 2.5-bath colonial offers the perfect blend of comfort, style, and functionality—all just minutes from the Bay Bridge. The main level features an inviting open floor plan with tile flooring, hardwoods in the dining room, and a dedicated office with custom built-in shelving. The sun-filled living room boasts a cozy gas fireplace and flows seamlessly into the breakfast area and gourmet kitchen, complete with granite countertops, stainless steel appliances, gas cooking, abundant cabinetry, and generous counter space. Off the kitchen, you’ll find a convenient laundry room with access to the oversized 2-car garage. Additional highlights include off-street parking for 4+ cars and a custom-built composite deck overlooking the beautifully landscaped, fully fenced backyard—ideal for entertaining. Upstairs, the spacious primary suite offers a walk-in closet and spa-like ensuite with soaking tub, separate shower, and dual vanities. Three additional bedrooms and a full hall bath provide plenty of space for family and guests. Thoughtful upgrades include a Pramac gas generator with Honda 7,500 engine and Protran electric transfer switch, new crawl space dehumidifier, custom hardscaping and landscaping, Pottery Barn window treatments, and more.
Residents of Gibson’s Grant enjoy unmatched amenities: community pool, clubhouse, gym, lounge, library, pavilion, fishing and boat piers, kayak/SUP launch, playgrounds, walking paths, and more. This is truly one of the Eastern Shore’s premier communities—come see this perfect 10 today!
Contact an agent
Home facts
- Year built:2010
- Listing ID #:MDQA2014714
- Added:52 day(s) ago
- Updated:November 01, 2025 at 07:28 AM
Rooms and interior
- Bedrooms:4
- Total bathrooms:3
- Full bathrooms:2
- Half bathrooms:1
- Living area:2,252 sq. ft.
Heating and cooling
- Cooling:Central A/C
- Heating:Forced Air, Heat Pump - Gas BackUp, Propane - Metered
Structure and exterior
- Roof:Shingle
- Year built:2010
- Building area:2,252 sq. ft.
- Lot area:0.14 Acres
Utilities
- Water:Public
- Sewer:Public Sewer
Finances and disclosures
- Price:$685,000
- Price per sq. ft.:$304.17
- Tax amount:$5,030 (2024)
New listings near 157 John Gibson Dr
- New
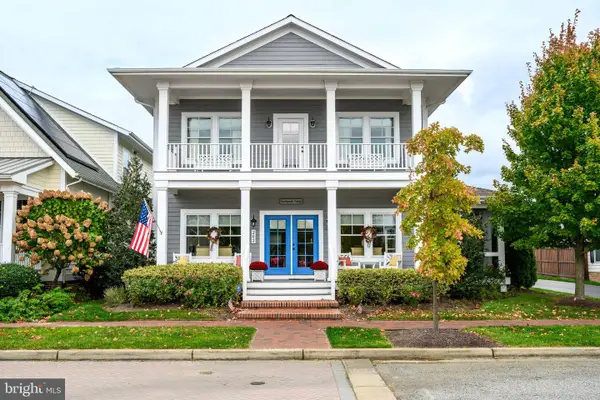 $875,000Active3 beds 3 baths2,520 sq. ft.
$875,000Active3 beds 3 baths2,520 sq. ft.202 Mchenny Ct, CHESTER, MD 21619
MLS# MDQA2015440Listed by: COLDWELL BANKER REALTY - New
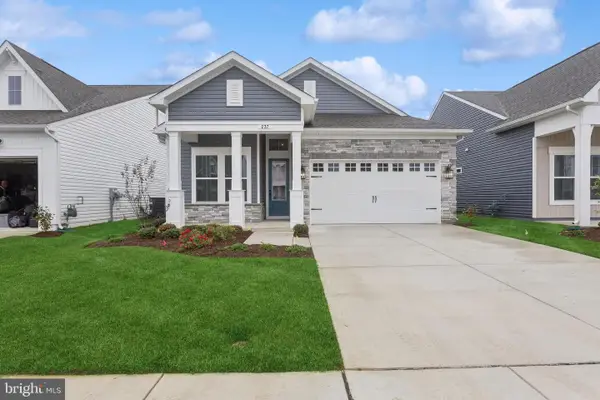 $668,900Active2 beds 2 baths1,993 sq. ft.
$668,900Active2 beds 2 baths1,993 sq. ft.815 Warbler Way, CHESTER, MD 21619
MLS# MDQA2015498Listed by: KOVO REALTY - New
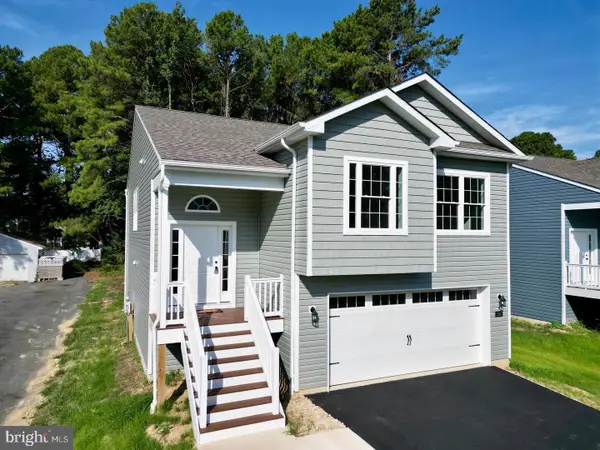 $499,900Active3 beds 2 baths1,250 sq. ft.
$499,900Active3 beds 2 baths1,250 sq. ft.Harbor Dr, CHESTER, MD 21619
MLS# MDQA2015496Listed by: COLDWELL BANKER WATERMAN REALTY - Open Sat, 12 to 2pmNew
 $979,000Active4 beds 3 baths2,404 sq. ft.
$979,000Active4 beds 3 baths2,404 sq. ft.162 Kirwans Landing Ln, CHESTER, MD 21619
MLS# MDQA2015450Listed by: COLDWELL BANKER REALTY - New
 $530,000Active3 beds 4 baths2,076 sq. ft.
$530,000Active3 beds 4 baths2,076 sq. ft.906 Auckland Way, CHESTER, MD 21619
MLS# MDQA2015460Listed by: TTR SOTHEBY'S INTERNATIONAL REALTY - New
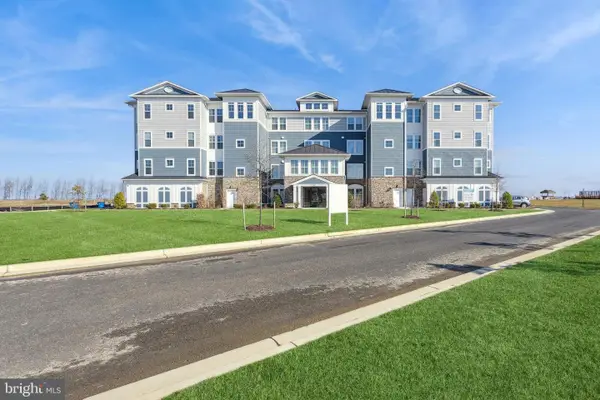 $654,900Active2 beds 3 baths1,900 sq. ft.
$654,900Active2 beds 3 baths1,900 sq. ft.630 Warbler Way #2232, CHESTER, MD 21619
MLS# MDQA2015436Listed by: KOVO REALTY - New
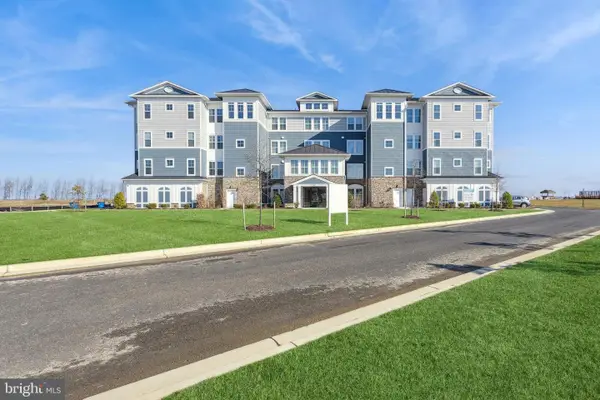 $654,900Active2 beds 3 baths1,900 sq. ft.
$654,900Active2 beds 3 baths1,900 sq. ft.630 Warbler Way #2233, CHESTER, MD 21619
MLS# MDQA2015438Listed by: KOVO REALTY  $1,050,000Pending3 beds 3 baths1,656 sq. ft.
$1,050,000Pending3 beds 3 baths1,656 sq. ft.318 Old Point Rd, CHESTER, MD 21619
MLS# MDQA2015196Listed by: COLDWELL BANKER REALTY- New
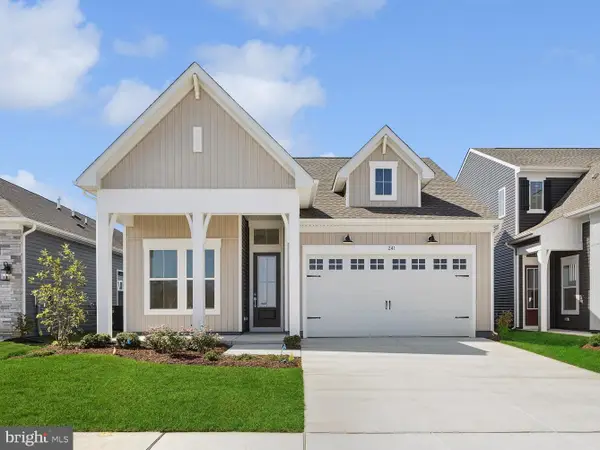 $714,900Active2 beds 2 baths1,993 sq. ft.
$714,900Active2 beds 2 baths1,993 sq. ft.621 Warbler Way, CHESTER, MD 21619
MLS# MDQA2015308Listed by: KOVO REALTY - Open Sun, 11am to 1pmNew
 $555,900Active2 beds 3 baths2,003 sq. ft.
$555,900Active2 beds 3 baths2,003 sq. ft.3000 Herons Nest Way #11, CHESTER, MD 21619
MLS# MDQA2015222Listed by: COLDWELL BANKER REALTY
