2865 Cox Neck Rd, Chester, MD 21619
Local realty services provided by:Better Homes and Gardens Real Estate Community Realty
2865 Cox Neck Rd,Chester, MD 21619
$2,259,000
- 4 Beds
- 4 Baths
- 5,122 sq. ft.
- Single family
- Active
Listed by:michele sinclair
Office:long & foster real estate, inc.
MLS#:MDQA2014738
Source:BRIGHTMLS
Price summary
- Price:$2,259,000
- Price per sq. ft.:$441.04
- Monthly HOA dues:$143.75
About this home
An impressive open two-story foyer welcomes you to this custom 4 BR, 3.5BA waterfront residence on 1.9 acres boasting an enchanting open space floorplan. A first floor Ensuite BR has a walk-in closet plus a separate jacuzzi and shower in the updated full bath. The sumptuous approximately 39'X26' Primary Suite with a large sitting room area offers front and rear balconies specifically designed by the Architect to enjoy the breathtaking sunrises, moonrises & sunsets lighting the Bay with bright pink and orange skies and brilliantly lit sparkling water. This second floor Primary Suite has a Cathedral ceiling, a 3-sided gas fireplace and a fully renovated Coastal style bath which includes a luxurious remote controlled floating Air Spa tub. Also upstairs is a large loft accessed by French doors boasting custom built-ins and extraordinary extensive water views overlooking the Bay and Pool. Walls of windows throughout the residence provide abundant natural light and endless broad views of Crab Alley Bay from almost every room. The Gourmand's Kitchen with its solid custom maple cabinetry is furnished with a Subzero refrigerator, double wall oven with Smart features, auto purified cold water spigot at the sink along with a 5-burner gas cooktop. A Subzero wine fridge is located in the island by the Dining Room for easy entertaining. The hardwood flooring is Canadian White Maple. A freestanding curved White Maple staircase enhances the beauty of the very generously sized 2-story Foyer. A two-story Great Room features a 2-sided gas FP and a custom wet bar that both open to a vast Morning Room area and seating space. Formal separate Dining and Living Rooms are open via knee-walls with columns for romantic dining and entertaining. The level outdoor living space includes a lighted inground 36x18' pool, a Pergola and a stone hardscape with a built-in Grill, outdoor rated refrigerator and a built-in gas fireplace for chilly waterfront evenings outdoors. Plentiful terracing affords a breathtaking, serene setting to relax and entertain friends and family while taking in the extraordinary and expansive water views. There is a private pier, a 3-car garage with built-in overhead storage and a driveway that can accommodate several more cars and there are multiple landscaping berms. The home has a whole house sound system & whole house attic fan. The cooking, 3 fireplaces and 3 zone HVAC are propane. The community of Southwind is a waterfront peninsula surrounding 97 custom homes and offering a waterfront Clubhouse, Tennis Court, walking trails along the Bay, a Boat Launch and a gated boat storage area. Welcome home to your year-round vacation! Furniture negotiable
Contact an agent
Home facts
- Year built:1995
- Listing ID #:MDQA2014738
- Added:61 day(s) ago
- Updated:November 02, 2025 at 02:45 PM
Rooms and interior
- Bedrooms:4
- Total bathrooms:4
- Full bathrooms:3
- Half bathrooms:1
- Living area:5,122 sq. ft.
Heating and cooling
- Cooling:Ceiling Fan(s), Central A/C, Multi Units, Whole House Fan, Zoned
- Heating:90% Forced Air, Programmable Thermostat, Propane - Owned, Zoned
Structure and exterior
- Roof:Architectural Shingle
- Year built:1995
- Building area:5,122 sq. ft.
- Lot area:1.9 Acres
Utilities
- Water:Well
- Sewer:Private Septic Tank
Finances and disclosures
- Price:$2,259,000
- Price per sq. ft.:$441.04
- Tax amount:$15,950 (2025)
New listings near 2865 Cox Neck Rd
- New
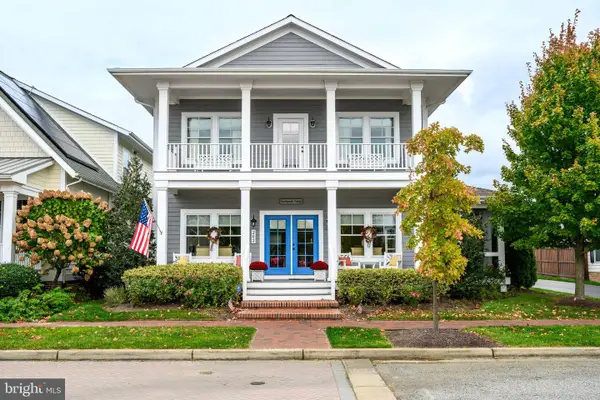 $875,000Active3 beds 3 baths2,520 sq. ft.
$875,000Active3 beds 3 baths2,520 sq. ft.202 Mchenny Ct, CHESTER, MD 21619
MLS# MDQA2015440Listed by: COLDWELL BANKER REALTY - New
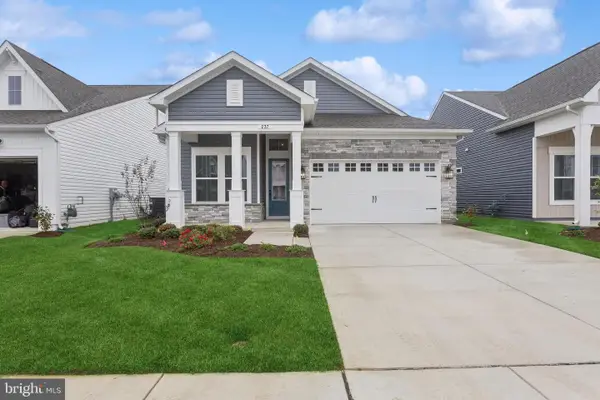 $668,900Active2 beds 2 baths1,993 sq. ft.
$668,900Active2 beds 2 baths1,993 sq. ft.815 Warbler Way, CHESTER, MD 21619
MLS# MDQA2015498Listed by: KOVO REALTY - New
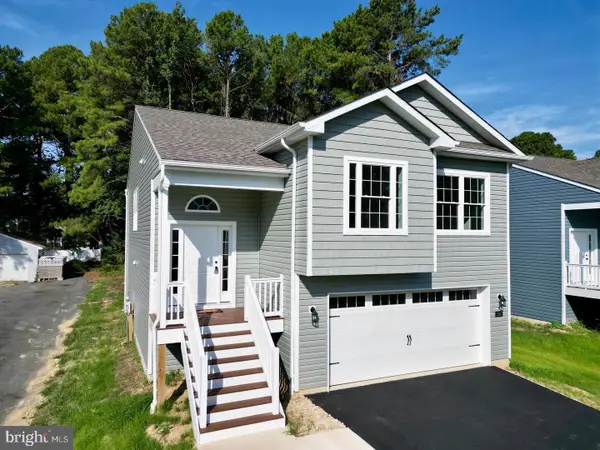 $499,900Active3 beds 2 baths1,250 sq. ft.
$499,900Active3 beds 2 baths1,250 sq. ft.Harbor Dr, CHESTER, MD 21619
MLS# MDQA2015496Listed by: COLDWELL BANKER WATERMAN REALTY - New
 $979,000Active4 beds 3 baths2,404 sq. ft.
$979,000Active4 beds 3 baths2,404 sq. ft.162 Kirwans Landing Ln, CHESTER, MD 21619
MLS# MDQA2015450Listed by: COLDWELL BANKER REALTY - New
 $530,000Active3 beds 4 baths2,076 sq. ft.
$530,000Active3 beds 4 baths2,076 sq. ft.906 Auckland Way, CHESTER, MD 21619
MLS# MDQA2015460Listed by: TTR SOTHEBY'S INTERNATIONAL REALTY - New
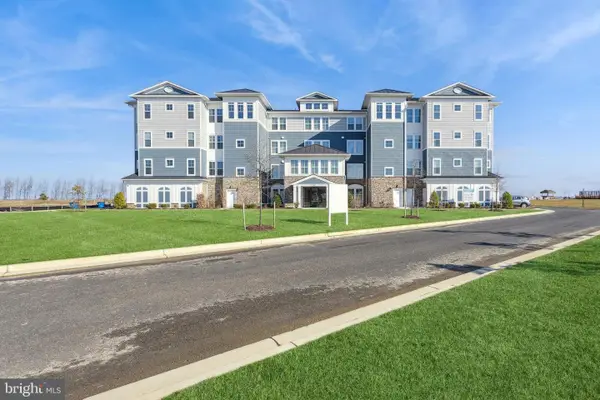 $654,900Active2 beds 3 baths1,900 sq. ft.
$654,900Active2 beds 3 baths1,900 sq. ft.630 Warbler Way #2232, CHESTER, MD 21619
MLS# MDQA2015436Listed by: KOVO REALTY - New
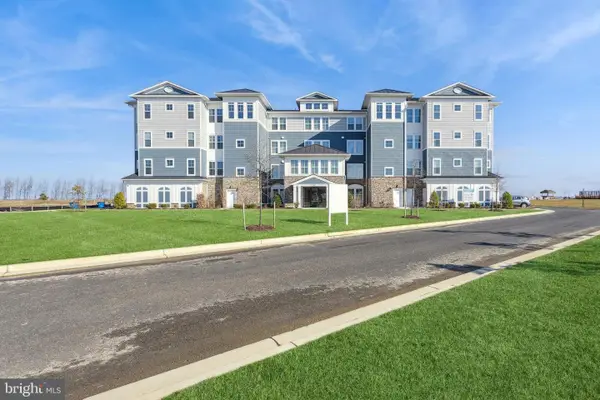 $654,900Active2 beds 3 baths1,900 sq. ft.
$654,900Active2 beds 3 baths1,900 sq. ft.630 Warbler Way #2233, CHESTER, MD 21619
MLS# MDQA2015438Listed by: KOVO REALTY  $1,050,000Pending3 beds 3 baths1,656 sq. ft.
$1,050,000Pending3 beds 3 baths1,656 sq. ft.318 Old Point Rd, CHESTER, MD 21619
MLS# MDQA2015196Listed by: COLDWELL BANKER REALTY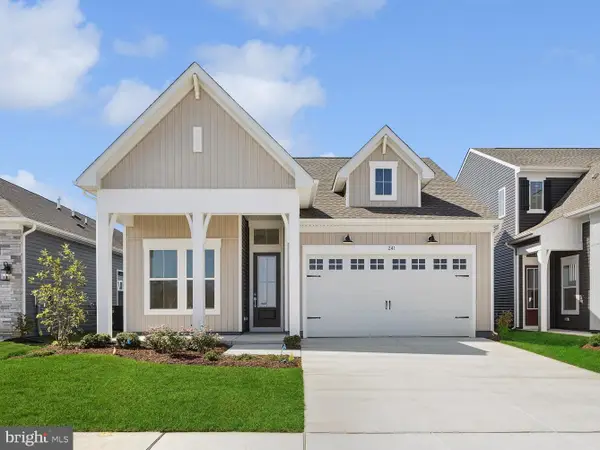 $714,900Active2 beds 2 baths1,993 sq. ft.
$714,900Active2 beds 2 baths1,993 sq. ft.621 Warbler Way, CHESTER, MD 21619
MLS# MDQA2015308Listed by: KOVO REALTY- Open Sun, 11am to 1pm
 $555,900Active2 beds 3 baths2,003 sq. ft.
$555,900Active2 beds 3 baths2,003 sq. ft.3000 Herons Nest Way #11, CHESTER, MD 21619
MLS# MDQA2015222Listed by: COLDWELL BANKER REALTY
