205 Anchor Lane, Chester, MD 21619
Local realty services provided by:Better Homes and Gardens Real Estate GSA Realty
205 Anchor Lane,Chester, MD 21619
$535,000
- 6 Beds
- 3 Baths
- 3,500 sq. ft.
- Single family
- Active
Listed by: darlene l winegardner
Office: re/max executive
MLS#:MDQA2013116
Source:BRIGHTMLS
Price summary
- Price:$535,000
- Price per sq. ft.:$152.86
About this home
Price Improvement! Need more room? This expansive home is ready to welcome your whole family! With 6 bedrooms, 3 full bathrooms and an over-sized, 4-car garage, there's plenty of space for everyone to spread out and enjoy their own privacy.
You'll be delighted by a mix of formal and casual living spaces, including a bright formal living room, a cozy lower-level family room, and a huge screened porch that’s perfect for relaxing or entertaining year-round. Step outside to a multi-level deck and patio—perfect for summer barbecues and family gatherings. Several fruit trees including apples and pears.
Love the outdoors? Take a stroll to Castle Marina and hop on your boat or jet ski to explore the beautiful Chester River or enjoy the neighborhood restaurants just steps away from your home!
Recent upgrades include New HVAC, New Refrigerator, New Microwave and more!
Don’t miss this opportunity to own a generously-sized home that offers both comfort and flexibility for your lifestyle
Contact an agent
Home facts
- Year built:1977
- Listing ID #:MDQA2013116
- Added:286 day(s) ago
- Updated:February 25, 2026 at 02:44 PM
Rooms and interior
- Bedrooms:6
- Total bathrooms:3
- Full bathrooms:3
- Flooring:Ceramic Tile, Luxury Vinyl Plank, Wood
- Dining Description:Combination Kitchen/Dining
- Bathrooms Description:Primary Bath(s), Primary Bathroom, WhirlPool/HotTub
- Kitchen Description:Dishwasher, Exhaust Fan, Extra Refrigerator/Freezer, Kitchen - Country, Microwave, Oven/Range - Electric, Range Hood, Refrigerator
- Bedroom Description:Primary Bedroom
- Basement:Yes
- Basement Description:Connecting Stairway, Daylight, English, Full, Fully Finished, Improved, Interior Access, Outside Entrance, Rear Entrance, Space For Rooms, Walkout Level, Workshop
- Living area:3,500 sq. ft.
Heating and cooling
- Cooling:Ceiling Fan(s), Central A/C, Heat Pump(s), Zoned
- Heating:Central, Electric, Heat Pump(s), Hot Water, Wood, Wood Burn Stove
Structure and exterior
- Roof:Asphalt
- Year built:1977
- Building area:3,500 sq. ft.
- Lot area:0.5 Acres
- Lot Features:Cleared, Landscaping
- Architectural Style:Split Foyer
- Construction Materials:Brick, Vinyl Siding
- Exterior Features:Deck(s), Patio(s), Porch(es), Screened
- Foundation Description:Slab
- Levels:2 Stories
Schools
- High school:KENT ISLAND
- Middle school:STEVENSVILLE
- Elementary school:BAYSIDE
Utilities
- Water:Well
- Sewer:Public Sewer
Finances and disclosures
- Price:$535,000
- Price per sq. ft.:$152.86
- Tax amount:$3,852 (2025)
Features and amenities
- Laundry features:Dryer, Laundry, Washer
- Amenities:Window Treatments
New listings near 205 Anchor Lane
- Coming Soon
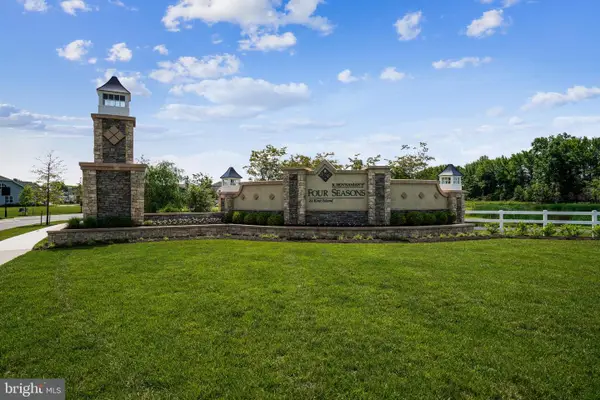 $494,900Coming Soon2 beds 3 baths
$494,900Coming Soon2 beds 3 baths1000 Herons Nest Way #23, CHESTER, MD 21619
MLS# MDQA2016230Listed by: EXP REALTY, LLC - New
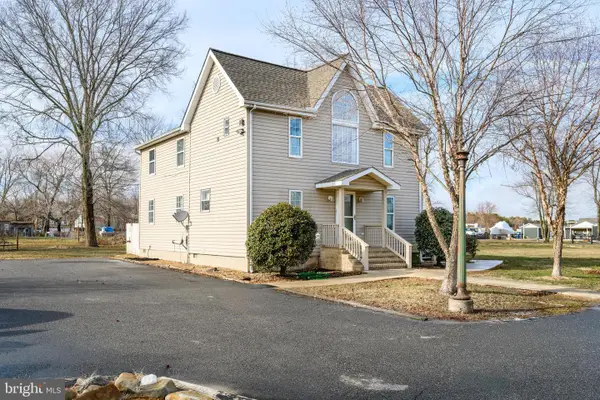 $425,000Active3 beds 2 baths2,200 sq. ft.
$425,000Active3 beds 2 baths2,200 sq. ft.1150 Little Creek Rd, CHESTER, MD 21619
MLS# MDQA2016206Listed by: COLDWELL BANKER REALTY - Coming Soon
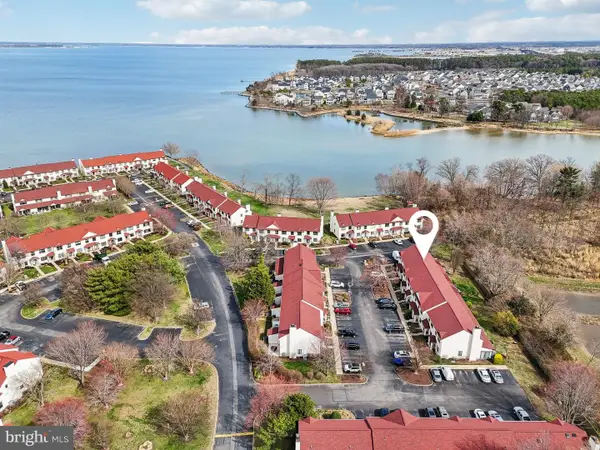 $324,900Coming Soon3 beds 3 baths
$324,900Coming Soon3 beds 3 baths54-b Queen Caroline Ct, CHESTER, MD 21619
MLS# MDQA2016254Listed by: REALTY NAVIGATOR - Coming Soon
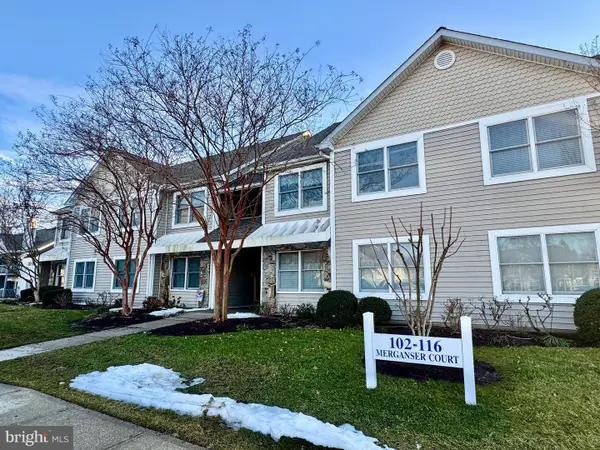 $285,000Coming Soon2 beds 2 baths
$285,000Coming Soon2 beds 2 baths106 Merganser Ct, CHESTER, MD 21619
MLS# MDQA2016226Listed by: RE/MAX EXECUTIVE - Coming SoonOpen Sat, 1 to 3pm
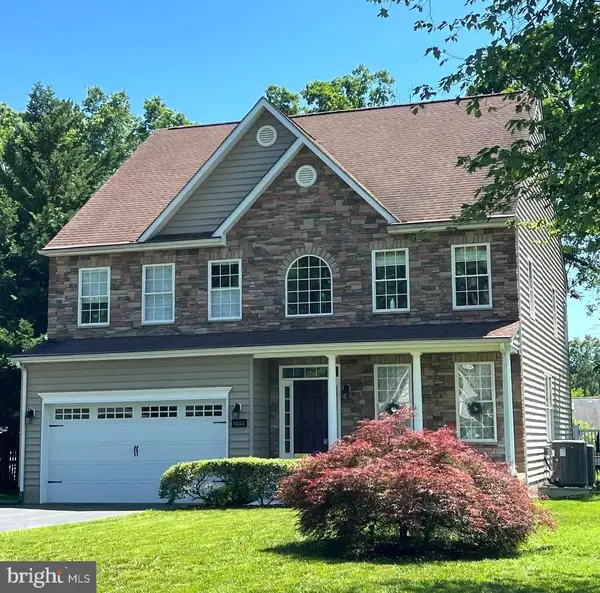 $769,500Coming Soon5 beds 4 baths
$769,500Coming Soon5 beds 4 baths1868 Roberta Dr, CHESTER, MD 21619
MLS# MDQA2016194Listed by: COLDWELL BANKER REALTY - Coming SoonOpen Sat, 11am to 1pm
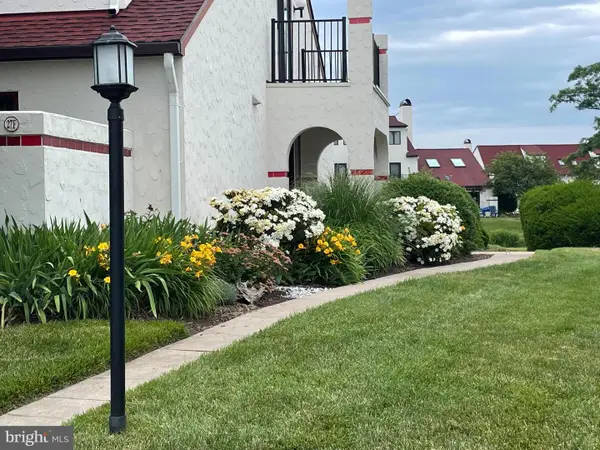 $419,000Coming Soon2 beds 2 baths
$419,000Coming Soon2 beds 2 baths27 Queen Mary Ct #f, CHESTER, MD 21619
MLS# MDQA2016200Listed by: LONG & FOSTER REAL ESTATE, INC. - Coming Soon
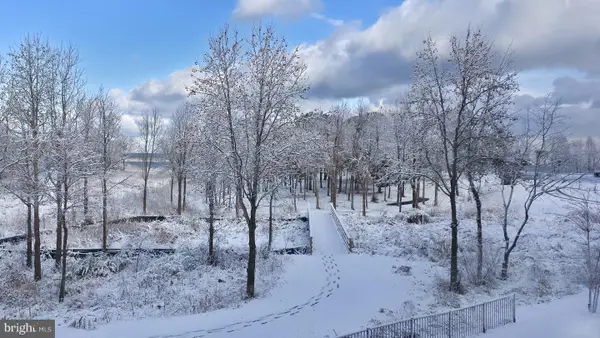 $694,500Coming Soon3 beds 3 baths
$694,500Coming Soon3 beds 3 baths230 Switchgrass Way #21, CHESTER, MD 21619
MLS# MDQA2016166Listed by: LONG & FOSTER REAL ESTATE, INC. - Coming Soon
 $764,900Coming Soon3 beds 2 baths
$764,900Coming Soon3 beds 2 baths129 Sailcloth Way, CHESTER, MD 21619
MLS# MDQA2016176Listed by: RE/MAX EXECUTIVE - Coming Soon
 $750,000Coming Soon4 beds 3 baths
$750,000Coming Soon4 beds 3 baths266 Peregrine Dr, CHESTER, MD 21619
MLS# MDQA2016140Listed by: RE/MAX EXECUTIVE - Coming Soon
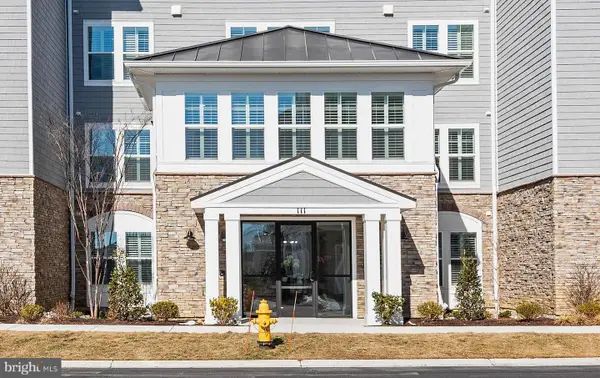 $539,000Coming Soon2 beds 3 baths
$539,000Coming Soon2 beds 3 baths111 Marshgrass Way #22, CHESTER, MD 21619
MLS# MDQA2016122Listed by: LONG & FOSTER REAL ESTATE, INC.

