106 Wilton Rd, CHESTERTOWN, MD 21620
Local realty services provided by:Better Homes and Gardens Real Estate GSA Realty

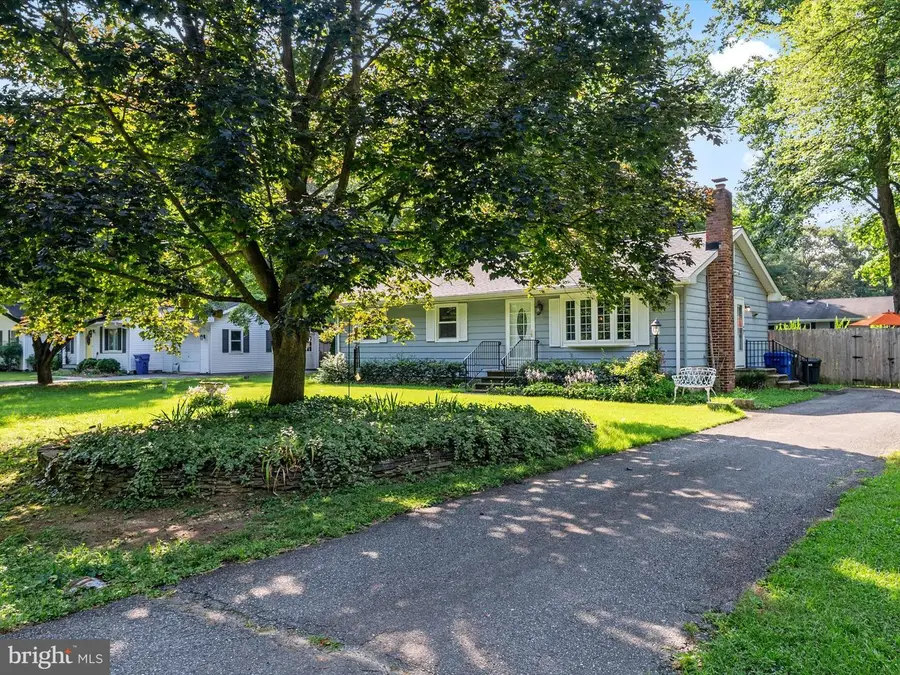
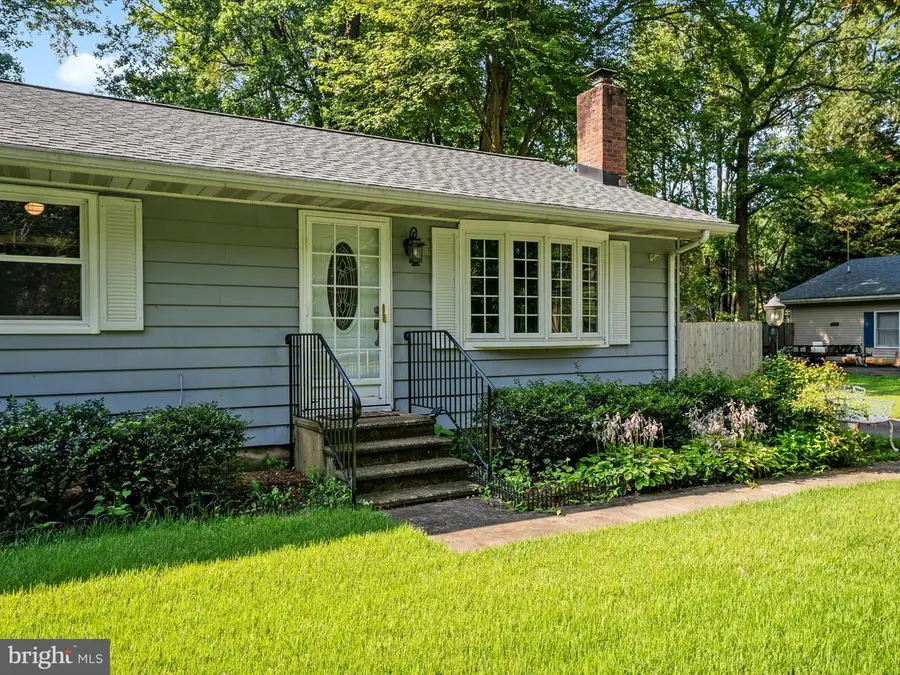
Listed by:crystal m smith
Office:re/max executive
MLS#:MDQA2013930
Source:BRIGHTMLS
Price summary
- Price:$299,500
- Price per sq. ft.:$283.62
About this home
Charming Updated and Well Maintained Rancher in the Chester Harbor Community of Queen Anne's County Chestertown! This house is the definition of "move-in ready" as the owner has taken tremendous pride in keeping the property updated. Over the years, they've installed new windows, new HVAC unit, new hot water heater, remodeled the kitchen, installed new appliances, painted the interior, added new flooring , and given the bathroom a refresh. The fully fenced backyard includes an oversized detached shed, upgraded BAT septic system, concrete patio and mature trees for additional privacy and shade. Plus, a brand new roof!! Conveniently located close to Church Hill, Centreville, Wye Mills and Kent Island. Or head across the Chester River (moments away) into Kent County Chestertown, Worton, Galena or Kennedyville!! Community of Chester Harbor also features a neighborhood playground, basketball hoop, pier and small boat launch with voluntary fee.
Contact an agent
Home facts
- Year built:1975
- Listing Id #:MDQA2013930
- Added:45 day(s) ago
- Updated:August 16, 2025 at 07:27 AM
Rooms and interior
- Bedrooms:3
- Total bathrooms:1
- Full bathrooms:1
- Living area:1,056 sq. ft.
Heating and cooling
- Cooling:Central A/C
- Heating:Electric, Heat Pump(s)
Structure and exterior
- Roof:Architectural Shingle
- Year built:1975
- Building area:1,056 sq. ft.
- Lot area:0.34 Acres
Utilities
- Water:Well
- Sewer:On Site Septic
Finances and disclosures
- Price:$299,500
- Price per sq. ft.:$283.62
- Tax amount:$1,554 (2024)
New listings near 106 Wilton Rd
- New
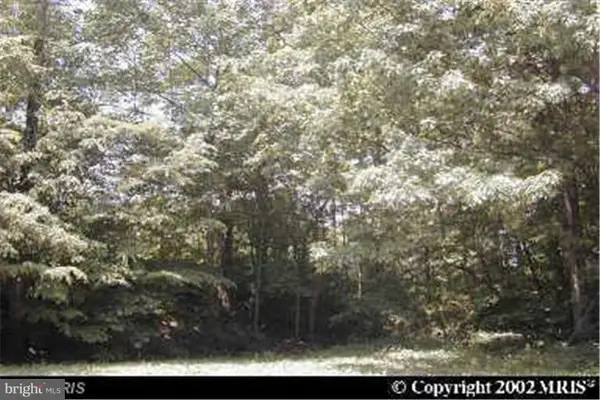 $40,000Active0.34 Acres
$40,000Active0.34 AcresTonopah Rd., CHESTERTOWN, MD 21620
MLS# MDKE2005564Listed by: THE HOGANS AGENCY - New
 $125,000Active3 beds 1 baths1,144 sq. ft.
$125,000Active3 beds 1 baths1,144 sq. ft.5700 Johnsontown Rd, CHESTERTOWN, MD 21620
MLS# MDKE2005562Listed by: TESLA REALTY GROUP, LLC - New
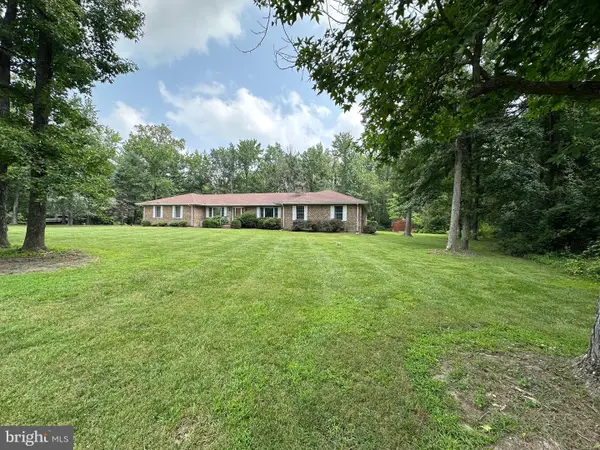 $549,000Active3 beds 3 baths2,774 sq. ft.
$549,000Active3 beds 3 baths2,774 sq. ft.10165 John Carvill Rd, CHESTERTOWN, MD 21620
MLS# MDKE2005476Listed by: CHESAPEAKE REAL ESTATE ASSOCIATES, LLC - New
 $635,000Active3 beds 3 baths2,280 sq. ft.
$635,000Active3 beds 3 baths2,280 sq. ft.7729 Country Club Ln, CHESTERTOWN, MD 21620
MLS# MDKE2005552Listed by: CROSS STREET REALTORS LLC - New
 $35,000Active0.9 Acres
$35,000Active0.9 AcresJohnsontown Rd, CHESTERTOWN, MD 21620
MLS# MDKE2005550Listed by: BERKSHIRE HATHAWAY HOMESERVICES PENFED REALTY - Coming Soon
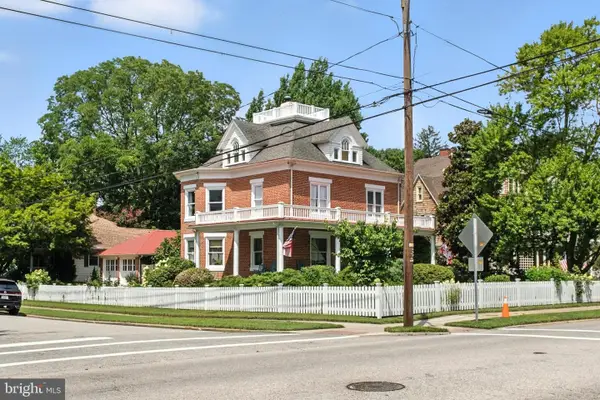 $795,000Coming Soon4 beds 4 baths
$795,000Coming Soon4 beds 4 baths200 Washington Ave, CHESTERTOWN, MD 21620
MLS# MDKE2005538Listed by: CROSS STREET REALTORS LLC - Coming Soon
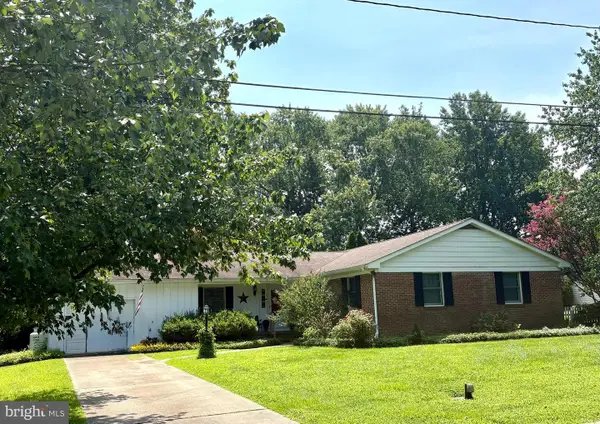 $450,000Coming Soon3 beds 2 baths
$450,000Coming Soon3 beds 2 baths224 Valley Rd, CHESTERTOWN, MD 21620
MLS# MDKE2005546Listed by: CROSS STREET REALTORS LLC - Open Sat, 11am to 1pm
 $440,000Active3 beds 3 baths1,842 sq. ft.
$440,000Active3 beds 3 baths1,842 sq. ft.907 N Meadowview Dr, CHESTERTOWN, MD 21620
MLS# MDKE2005540Listed by: COLDWELL BANKER CHESAPEAKE REAL ESTATE COMPANY 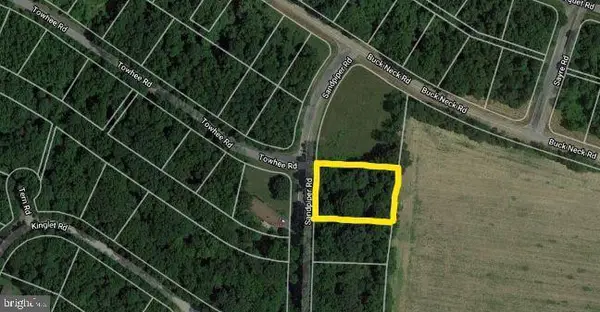 $9,000Active0.61 Acres
$9,000Active0.61 AcresSandpiper Rd, CHESTERTOWN, MD 21620
MLS# MDKE2005542Listed by: COLDWELL BANKER CHESAPEAKE REAL ESTATE COMPANY $868,000Active3 beds 3 baths2,073 sq. ft.
$868,000Active3 beds 3 baths2,073 sq. ft.143 Char Nor Manor Blvd, CHESTERTOWN, MD 21620
MLS# MDQA2014274Listed by: REDFIN CORP

