10715 Kasota Rd, CHESTERTOWN, MD 21620
Local realty services provided by:Better Homes and Gardens Real Estate Community Realty
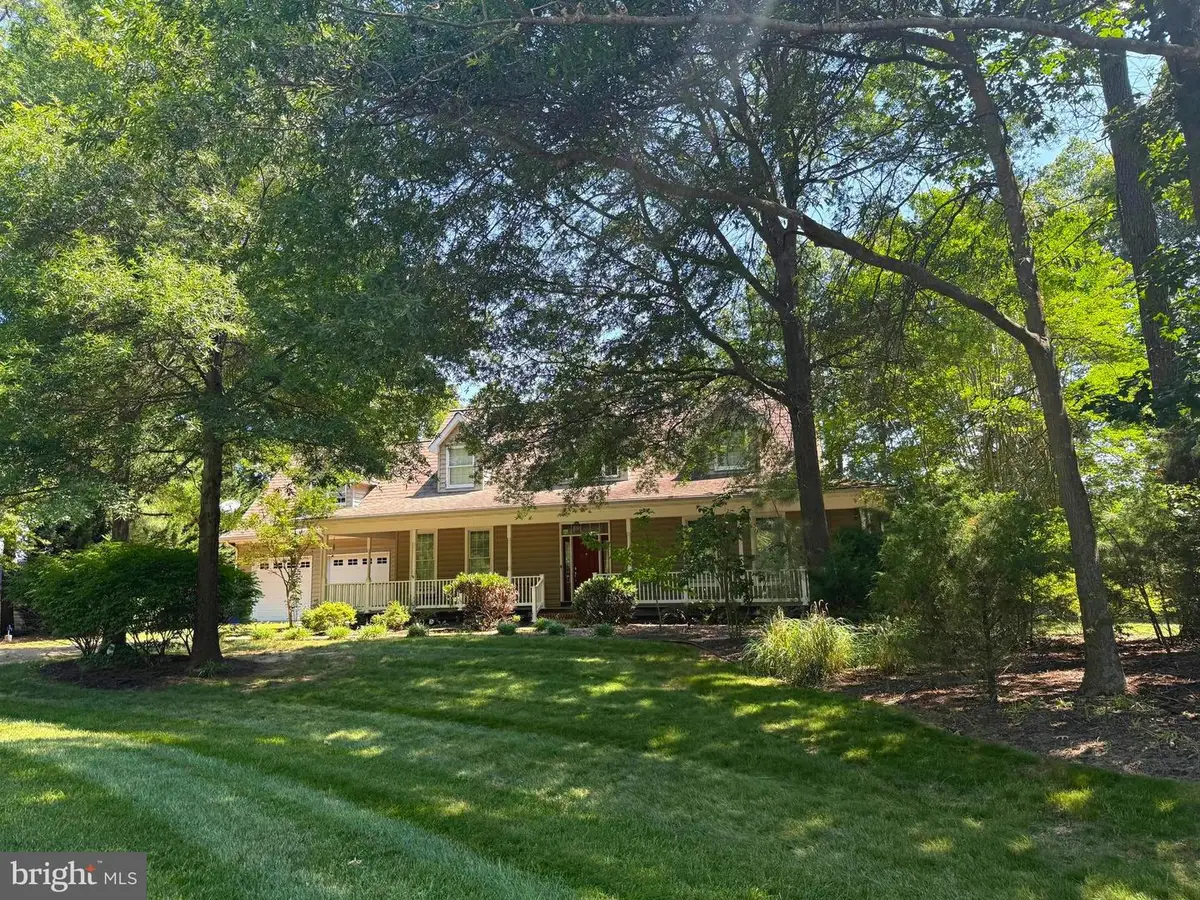
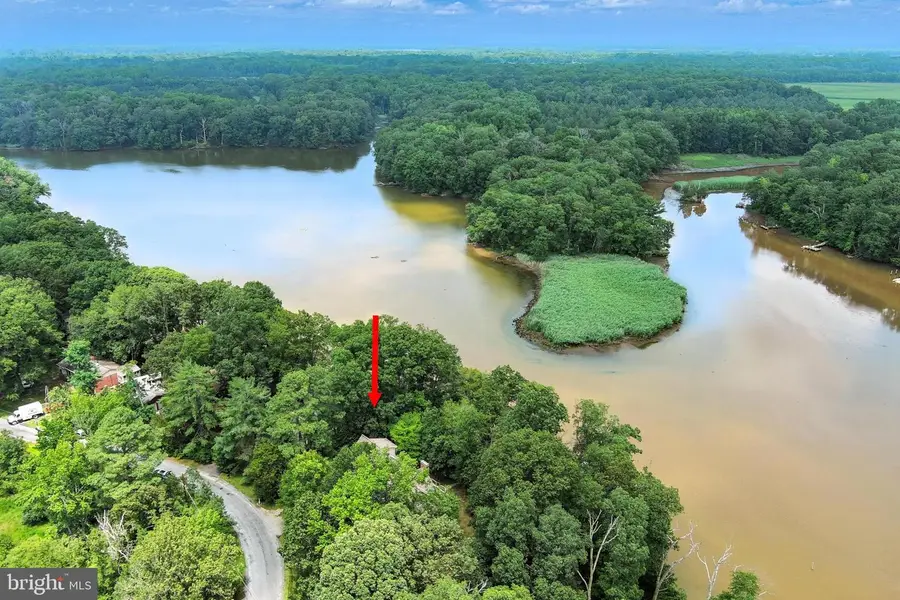
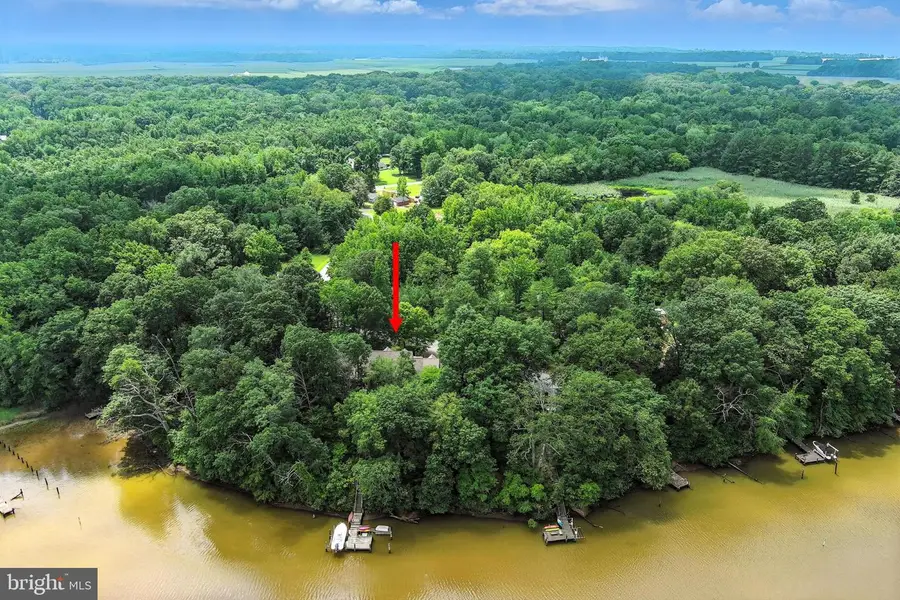
10715 Kasota Rd,CHESTERTOWN, MD 21620
$975,000
- 4 Beds
- 3 Baths
- 3,401 sq. ft.
- Single family
- Pending
Listed by:sarah e. king
Office:cross street realtors llc.
MLS#:MDKE2005366
Source:BRIGHTMLS
Price summary
- Price:$975,000
- Price per sq. ft.:$286.68
About this home
Private waterfront retreat on Mill Creek offering beautiful views, spacious living, and all the peace and quiet you have been looking for. This custom-built Cape-style home is nestled on a serene, protected stretch of water and offers the ideal blend of comfort and tranquility. With 4 bedrooms and 3 full baths, the home features a flexible floor plan designed for both everyday living and entertaining. A cozy wood-burning fireplace anchors the open-concept great room, while large windows frame tranquil water views and flood the home with natural light. Beautiful hardwood floors flow throughout the main living areas, while two main-level bedrooms offer convenience and flexibility, including the Primary Suite with direct deck access. Step outside to a wraparound composite deck and enjoy your morning coffee overlooking the water—or take in the peaceful views from the bright breakfast area. Upstairs, you will find two additional bedrooms, and a spacious bonus room that could serve as a game room, media space, or guest bedroom. The full unfinished basement offers high ceilings and is ready for your vision—whether you're dreaming of a workshop, home gym, or additional living space. An oversized, climate-controlled two-car garage offers plenty of room for storage and projects. Outside, a private dock with 3 ft MLW includes an 8,000 lb boat lift, additional slip, a swim platform, and direct access to Mill Creek for boating, fishing, and crabbing. Spacious, private, and designed for comfort and connection—this is Eastern Shore waterfront living at its finest. Do not enter the property without an appointment.
Contact an agent
Home facts
- Year built:2005
- Listing Id #:MDKE2005366
- Added:54 day(s) ago
- Updated:August 17, 2025 at 07:24 AM
Rooms and interior
- Bedrooms:4
- Total bathrooms:3
- Full bathrooms:3
- Living area:3,401 sq. ft.
Heating and cooling
- Cooling:Ceiling Fan(s), Central A/C
- Heating:Forced Air, Propane - Owned
Structure and exterior
- Roof:Asphalt, Shingle
- Year built:2005
- Building area:3,401 sq. ft.
- Lot area:0.84 Acres
Utilities
- Water:Private, Well
- Sewer:Private Septic Tank
Finances and disclosures
- Price:$975,000
- Price per sq. ft.:$286.68
- Tax amount:$8,335 (2024)
New listings near 10715 Kasota Rd
- New
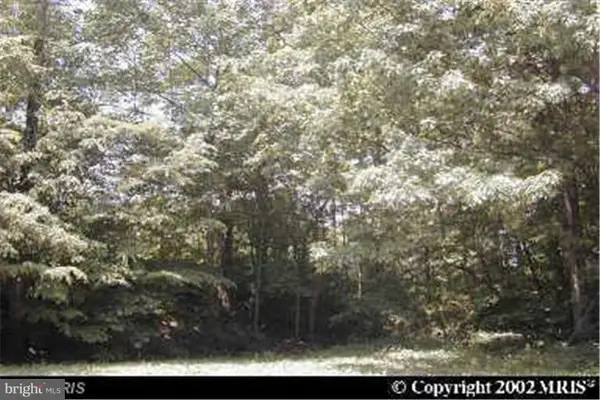 $40,000Active0.34 Acres
$40,000Active0.34 AcresTonopah Rd., CHESTERTOWN, MD 21620
MLS# MDKE2005564Listed by: THE HOGANS AGENCY - New
 $125,000Active3 beds 1 baths1,144 sq. ft.
$125,000Active3 beds 1 baths1,144 sq. ft.5700 Johnsontown Rd, CHESTERTOWN, MD 21620
MLS# MDKE2005562Listed by: TESLA REALTY GROUP, LLC - New
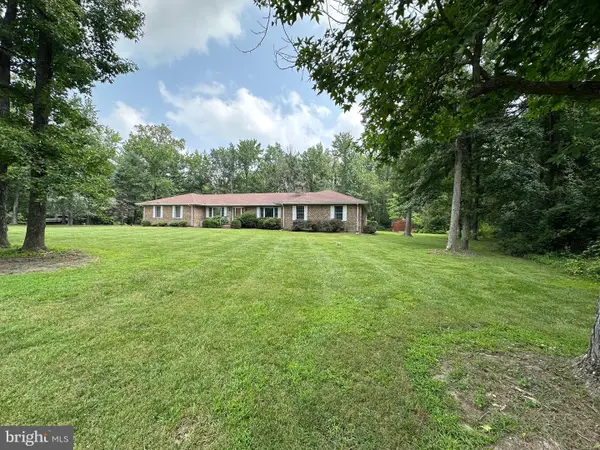 $549,000Active3 beds 3 baths2,774 sq. ft.
$549,000Active3 beds 3 baths2,774 sq. ft.10165 John Carvill Rd, CHESTERTOWN, MD 21620
MLS# MDKE2005476Listed by: CHESAPEAKE REAL ESTATE ASSOCIATES, LLC - New
 $635,000Active3 beds 3 baths2,280 sq. ft.
$635,000Active3 beds 3 baths2,280 sq. ft.7729 Country Club Ln, CHESTERTOWN, MD 21620
MLS# MDKE2005552Listed by: CROSS STREET REALTORS LLC  $35,000Active0.9 Acres
$35,000Active0.9 AcresJohnsontown Rd, CHESTERTOWN, MD 21620
MLS# MDKE2005550Listed by: BERKSHIRE HATHAWAY HOMESERVICES PENFED REALTY- Coming Soon
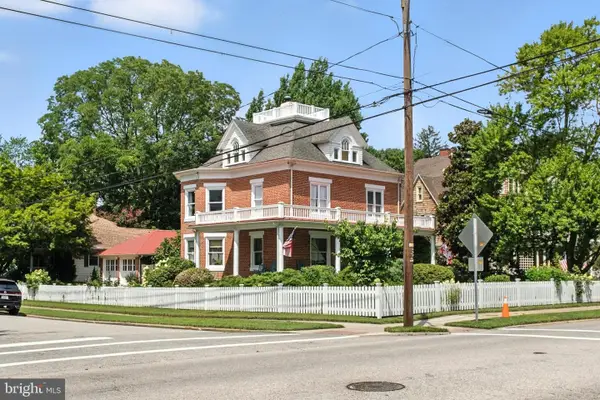 $795,000Coming Soon4 beds 4 baths
$795,000Coming Soon4 beds 4 baths200 Washington Ave, CHESTERTOWN, MD 21620
MLS# MDKE2005538Listed by: CROSS STREET REALTORS LLC - Coming Soon
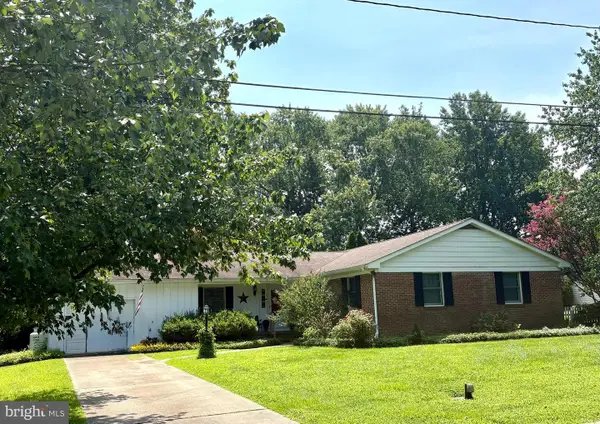 $450,000Coming Soon3 beds 2 baths
$450,000Coming Soon3 beds 2 baths224 Valley Rd, CHESTERTOWN, MD 21620
MLS# MDKE2005546Listed by: CROSS STREET REALTORS LLC - Open Sat, 11am to 1pm
 $440,000Active3 beds 3 baths1,842 sq. ft.
$440,000Active3 beds 3 baths1,842 sq. ft.907 N Meadowview Dr, CHESTERTOWN, MD 21620
MLS# MDKE2005540Listed by: COLDWELL BANKER CHESAPEAKE REAL ESTATE COMPANY 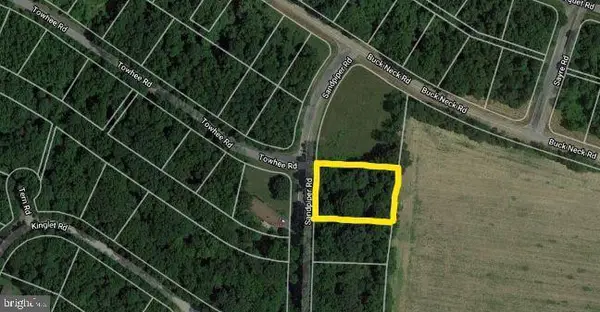 $9,000Active0.61 Acres
$9,000Active0.61 AcresSandpiper Rd, CHESTERTOWN, MD 21620
MLS# MDKE2005542Listed by: COLDWELL BANKER CHESAPEAKE REAL ESTATE COMPANY $868,000Active3 beds 3 baths2,073 sq. ft.
$868,000Active3 beds 3 baths2,073 sq. ft.143 Char Nor Manor Blvd, CHESTERTOWN, MD 21620
MLS# MDQA2014274Listed by: REDFIN CORP

