206 Silver Heel Dr, CHESTERTOWN, MD 21620
Local realty services provided by:Better Homes and Gardens Real Estate GSA Realty

Listed by:thomas bennett
Office:samson properties
MLS#:MDKE2005338
Source:BRIGHTMLS
Sorry, we are unable to map this address
Price summary
- Price:$375,000
- Monthly HOA dues:$60
About this home
Welcome to The Verona in The Village at Chestertown—a beautifully designed, move-in ready home offering 2,302 square feet of flexible living space across three levels. With 5 bedrooms and 3.5 bathrooms, this home perfectly balances comfort, function, and style. Step inside to a welcoming foyer that leads into a spacious family room, ideal for relaxing or entertaining. The open-concept layout continues into the dining area and modern kitchen, featuring sleek white cabinetry, stainless steel appliances, a large corner pantry, and a peninsula island with bar seating. A conveniently located powder room is tucked away on the main floor for added privacy. Upstairs, the private owner’s suite is set at the back of the home and includes a walk-in closet and en suite bath. Three additional generously sized bedrooms and a full hall bathroom offer plenty of space for family or guests. The third floor features a fifth bedroom, another full bath, and a bonus flex room—perfect for a home office, gym, or extra storage. Additional highlights include a full Smart Home® package by ADT, included washer and dryer, and stylish white window treatments throughout. This thoughtfully designed home offers comfort, convenience, and peace of mind—all in a vibrant community setting
Contact an agent
Home facts
- Year built:2022
- Listing Id #:MDKE2005338
- Added:39 day(s) ago
- Updated:August 16, 2025 at 06:16 AM
Rooms and interior
- Bedrooms:5
- Total bathrooms:4
- Full bathrooms:3
- Half bathrooms:1
Heating and cooling
- Cooling:Central A/C, Programmable Thermostat
- Heating:90% Forced Air, Electric, Programmable Thermostat
Structure and exterior
- Roof:Architectural Shingle
- Year built:2022
Schools
- High school:KENT COUNTY
Utilities
- Water:Public
- Sewer:Public Sewer
Finances and disclosures
- Price:$375,000
- Tax amount:$5,775 (2022)
New listings near 206 Silver Heel Dr
- New
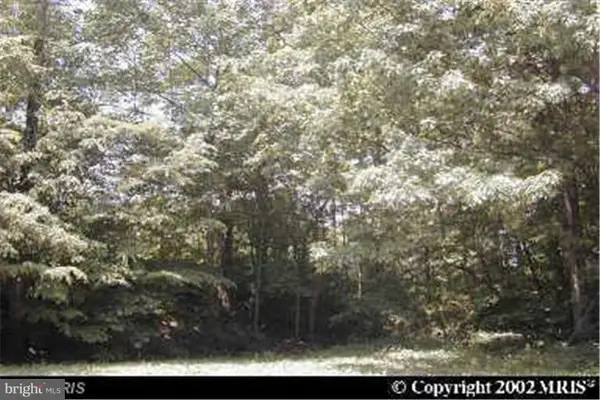 $40,000Active0.34 Acres
$40,000Active0.34 AcresTonopah Rd., CHESTERTOWN, MD 21620
MLS# MDKE2005564Listed by: THE HOGANS AGENCY - New
 $125,000Active3 beds 1 baths1,144 sq. ft.
$125,000Active3 beds 1 baths1,144 sq. ft.5700 Johnsontown Rd, CHESTERTOWN, MD 21620
MLS# MDKE2005562Listed by: TESLA REALTY GROUP, LLC - New
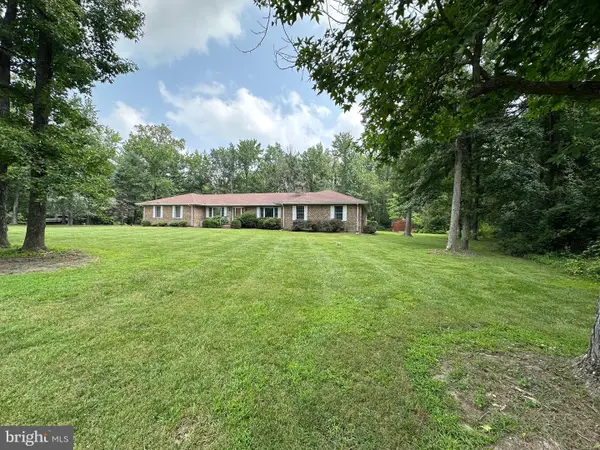 $549,000Active3 beds 3 baths2,774 sq. ft.
$549,000Active3 beds 3 baths2,774 sq. ft.10165 John Carvill Rd, CHESTERTOWN, MD 21620
MLS# MDKE2005476Listed by: CHESAPEAKE REAL ESTATE ASSOCIATES, LLC - New
 $635,000Active3 beds 3 baths2,280 sq. ft.
$635,000Active3 beds 3 baths2,280 sq. ft.7729 Country Club Ln, CHESTERTOWN, MD 21620
MLS# MDKE2005552Listed by: CROSS STREET REALTORS LLC - New
 $35,000Active0.9 Acres
$35,000Active0.9 AcresJohnsontown Rd, CHESTERTOWN, MD 21620
MLS# MDKE2005550Listed by: BERKSHIRE HATHAWAY HOMESERVICES PENFED REALTY - Coming Soon
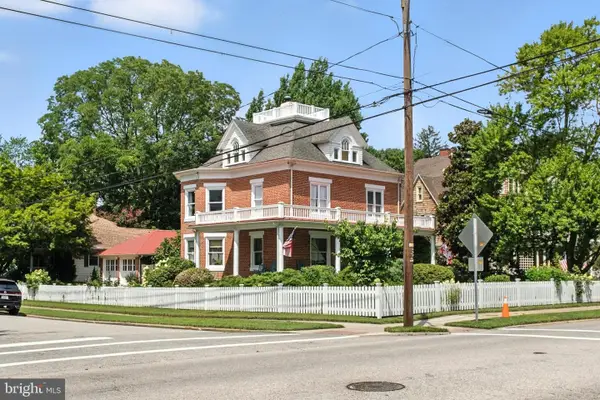 $795,000Coming Soon4 beds 4 baths
$795,000Coming Soon4 beds 4 baths200 Washington Ave, CHESTERTOWN, MD 21620
MLS# MDKE2005538Listed by: CROSS STREET REALTORS LLC - Coming Soon
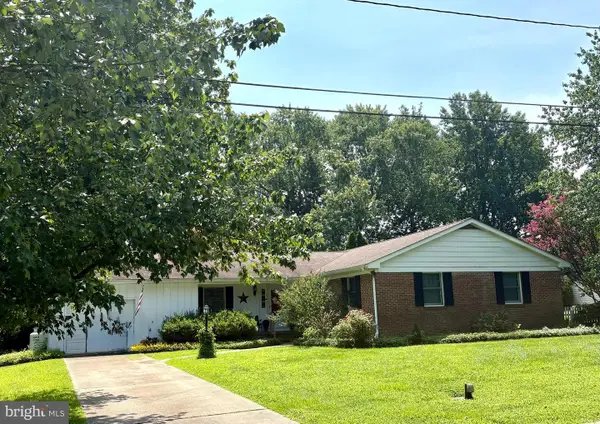 $450,000Coming Soon3 beds 2 baths
$450,000Coming Soon3 beds 2 baths224 Valley Rd, CHESTERTOWN, MD 21620
MLS# MDKE2005546Listed by: CROSS STREET REALTORS LLC - Open Sat, 11am to 1pm
 $440,000Active3 beds 3 baths1,842 sq. ft.
$440,000Active3 beds 3 baths1,842 sq. ft.907 N Meadowview Dr, CHESTERTOWN, MD 21620
MLS# MDKE2005540Listed by: COLDWELL BANKER CHESAPEAKE REAL ESTATE COMPANY 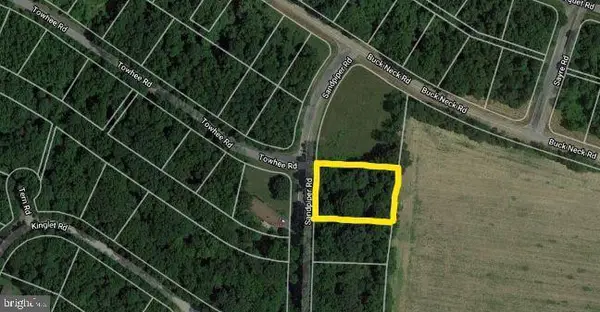 $9,000Active0.61 Acres
$9,000Active0.61 AcresSandpiper Rd, CHESTERTOWN, MD 21620
MLS# MDKE2005542Listed by: COLDWELL BANKER CHESAPEAKE REAL ESTATE COMPANY $868,000Active3 beds 3 baths2,073 sq. ft.
$868,000Active3 beds 3 baths2,073 sq. ft.143 Char Nor Manor Blvd, CHESTERTOWN, MD 21620
MLS# MDQA2014274Listed by: REDFIN CORP

