21082 Wyoming Ave, CHESTERTOWN, MD 21620
Local realty services provided by:Better Homes and Gardens Real Estate Reserve

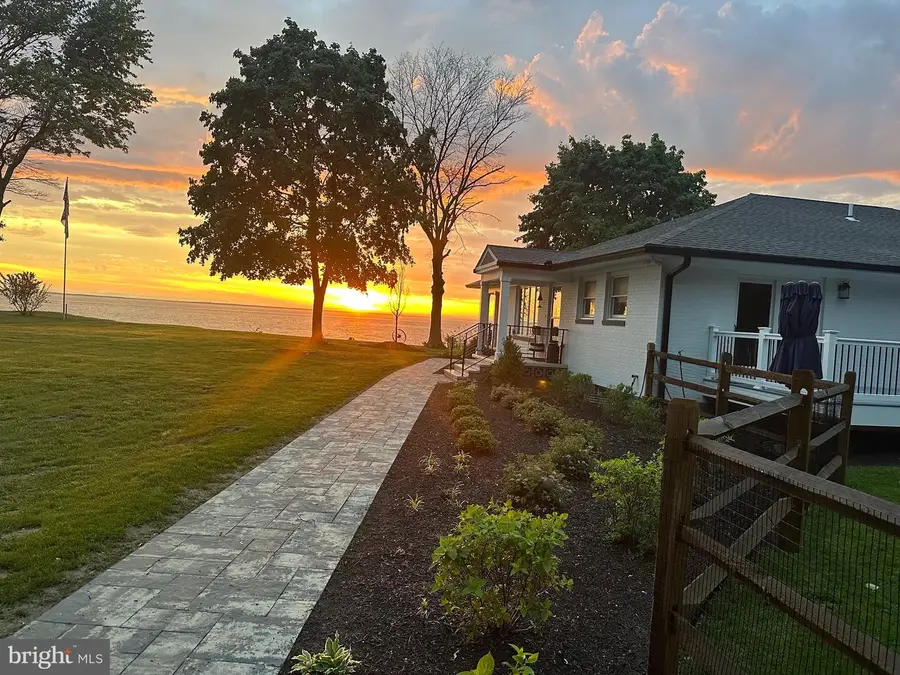
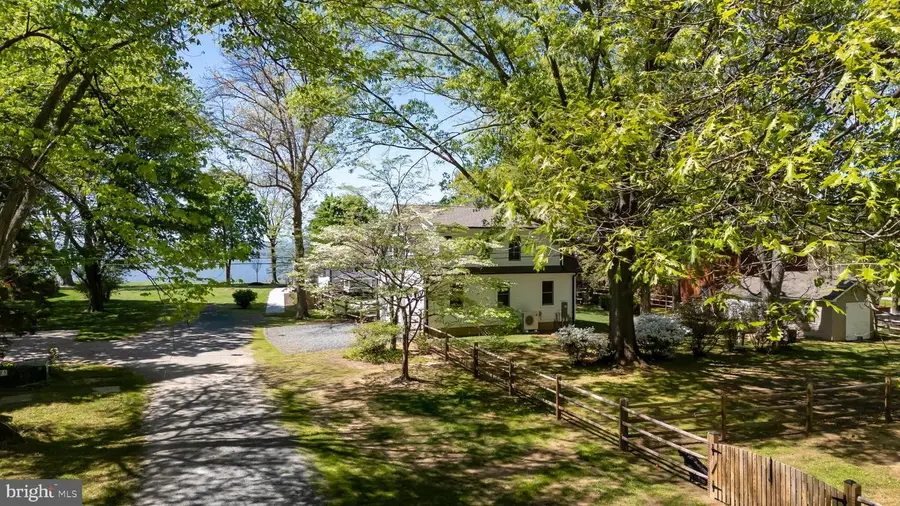
Listed by:retha j arrabal
Office:doug ashley realtors, llc.
MLS#:MDKE2005016
Source:BRIGHTMLS
Price summary
- Price:$1,550,000
- Price per sq. ft.:$574.29
About this home
Charming Chesapeake Bay Home with Stunning Water Views and Incredible Sunsets! Living space is 2699 and the unfinished basement is 1948. Additional guest house adds additional square footage, a kitchen/bath/sleeping area and living room.
Discover the beauty of waterfront living in this exquisite home featuring panoramic views of the Chesapeake Bay. Having undergone a comprehensive renovation in 2022-2023, this property continues to impress with ongoing enhancements. The large deck overlooking the pool is the latest improvement.
Inside the main house, the open-concept design flows effortlessly from the expansive living room area, and dining area that has nonstop water views. Amazing renovation of the kitchen is a standout feature. The kitchen is equipped with stainless steel appliances, a spacious kitchen island, and ample storage, it’s perfect for culinary enthusiasts. The primary bedroom offers a luxurious retreat, complete with a large step-in shower and a two-person vanity, showcasing thoughtful design throughout. A charming book nook with access to the water views and landscaping provides an ideal spot for morning coffee. The design includes a walk-in closet, a custom designed ceiling and luxury vinyl tile continued. Throughout the home, the nautical theme is evident with lighting and ceiling fan fixtures. It just won't disappoint. The basement has even more storage and plenty of room for a workout area. Total square footage for the main level is 2569 and Unfinished basement area is 1948 sq. feet
Guest House & Garage: Guests will appreciate the new two-car garage that includes a well-appointed guest house upstairs, featuring modern appliances and a balcony that showcases beautiful water views. This space combines privacy with luxury, ensuring a comfortable stay for visitors. Outdoor Oasis: Step onto the covered porch, designed for all-weather enjoyment, and take in the breathtaking vistas of the Chesapeake Bay. The outdoor space is further complemented by a brand-new custom-built deck that offers direct access from the bedrooms, perfect for entertaining. The Gunite pool, complete with a tanning ledge and seating, invites relaxation and fun and water views of the Chesapeake Bay. A convenient changing room and storage for pool toys are located in the garage of the guest house, which also features its own cozy covered porch area providing coverage from any inclement weather The guest house has a a kitchen/and full bath along with a combined living and sleeping area.
Additional Features: This home also boasts a walk-in closet and exquisite landscaping that enhances its picturesque setting. Notable renovations include a geothermal well and HVAC system, Hardie Plank siding, and a 320-gallon propane tank that services both the main house and guest house which is leased through Dixie Land. Electric/plumbing/ New foam and spray insulation in exterior walls have all been updated, and a new grinder pump is in place. Additionally, an extra parcel with sewer allocation is included with sewer allocation billed quarterly—check with Kent County for further details. Footprint for a new build would possibly be 2000 SQ feet with the ability to build up. Verify with Planning and Zoning
This home is a true gem, offering the perfect blend of luxury, comfort, and stunning natural beauty. Don’t miss your chance to own a slice of paradise on the Chesapeake Bay! Whether you are looking for a second home to relax and enjoy or live here year around. It's an incredible home, not overwhelming in upkeep! Turnkey living with amazing water views and incredible sunsets!
Contact an agent
Home facts
- Year built:1965
- Listing Id #:MDKE2005016
- Added:107 day(s) ago
- Updated:August 16, 2025 at 07:27 AM
Rooms and interior
- Bedrooms:3
- Total bathrooms:4
- Full bathrooms:3
- Half bathrooms:1
- Living area:2,699 sq. ft.
Heating and cooling
- Cooling:Ceiling Fan(s), Central A/C, Geothermal
- Heating:Geo-thermal, Heat Pump(s), Propane - Leased
Structure and exterior
- Year built:1965
- Building area:2,699 sq. ft.
- Lot area:0.99 Acres
Schools
- High school:KENT COUNTY
- Middle school:KENT COUNTY
- Elementary school:CALL SCHOOL BOARD
Utilities
- Water:Well
- Sewer:Public Sewer
Finances and disclosures
- Price:$1,550,000
- Price per sq. ft.:$574.29
- Tax amount:$9,667 (2024)
New listings near 21082 Wyoming Ave
- New
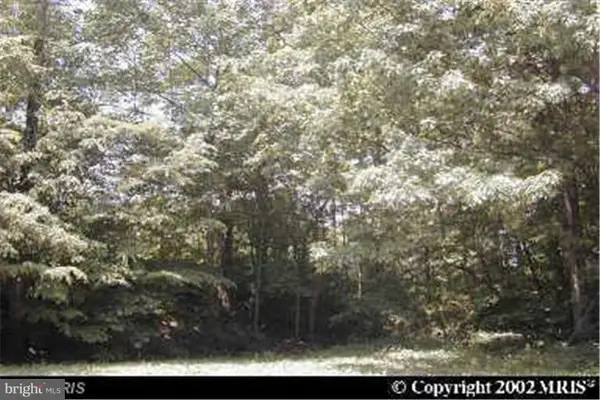 $40,000Active0.34 Acres
$40,000Active0.34 AcresTonopah Rd., CHESTERTOWN, MD 21620
MLS# MDKE2005564Listed by: THE HOGANS AGENCY - New
 $125,000Active3 beds 1 baths1,144 sq. ft.
$125,000Active3 beds 1 baths1,144 sq. ft.5700 Johnsontown Rd, CHESTERTOWN, MD 21620
MLS# MDKE2005562Listed by: TESLA REALTY GROUP, LLC - New
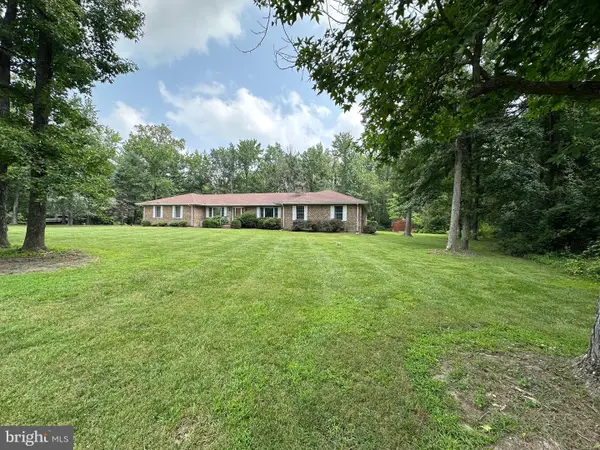 $549,000Active3 beds 3 baths2,774 sq. ft.
$549,000Active3 beds 3 baths2,774 sq. ft.10165 John Carvill Rd, CHESTERTOWN, MD 21620
MLS# MDKE2005476Listed by: CHESAPEAKE REAL ESTATE ASSOCIATES, LLC - New
 $635,000Active3 beds 3 baths2,280 sq. ft.
$635,000Active3 beds 3 baths2,280 sq. ft.7729 Country Club Ln, CHESTERTOWN, MD 21620
MLS# MDKE2005552Listed by: CROSS STREET REALTORS LLC - New
 $35,000Active0.9 Acres
$35,000Active0.9 AcresJohnsontown Rd, CHESTERTOWN, MD 21620
MLS# MDKE2005550Listed by: BERKSHIRE HATHAWAY HOMESERVICES PENFED REALTY - Coming Soon
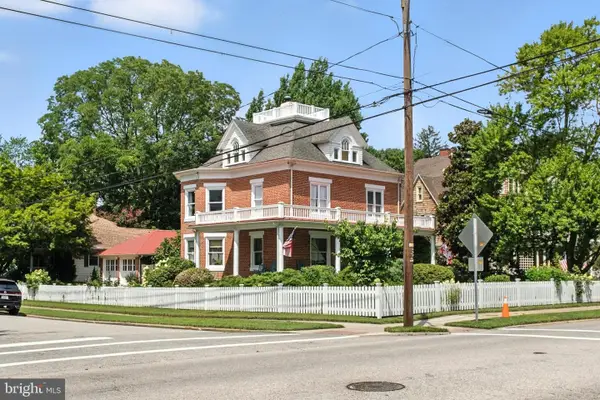 $795,000Coming Soon4 beds 4 baths
$795,000Coming Soon4 beds 4 baths200 Washington Ave, CHESTERTOWN, MD 21620
MLS# MDKE2005538Listed by: CROSS STREET REALTORS LLC - Coming Soon
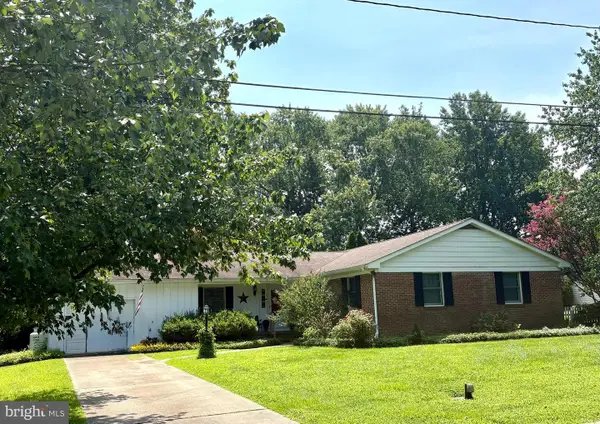 $450,000Coming Soon3 beds 2 baths
$450,000Coming Soon3 beds 2 baths224 Valley Rd, CHESTERTOWN, MD 21620
MLS# MDKE2005546Listed by: CROSS STREET REALTORS LLC - Open Sat, 11am to 1pm
 $440,000Active3 beds 3 baths1,842 sq. ft.
$440,000Active3 beds 3 baths1,842 sq. ft.907 N Meadowview Dr, CHESTERTOWN, MD 21620
MLS# MDKE2005540Listed by: COLDWELL BANKER CHESAPEAKE REAL ESTATE COMPANY 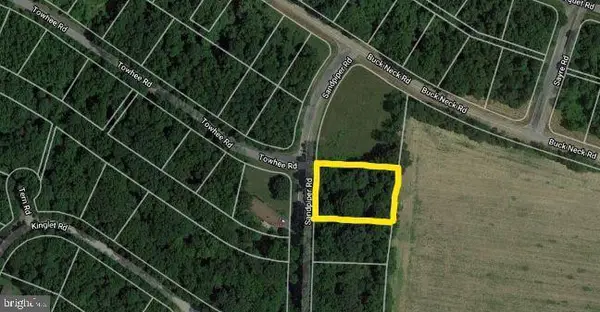 $9,000Active0.61 Acres
$9,000Active0.61 AcresSandpiper Rd, CHESTERTOWN, MD 21620
MLS# MDKE2005542Listed by: COLDWELL BANKER CHESAPEAKE REAL ESTATE COMPANY $868,000Active3 beds 3 baths2,073 sq. ft.
$868,000Active3 beds 3 baths2,073 sq. ft.143 Char Nor Manor Blvd, CHESTERTOWN, MD 21620
MLS# MDQA2014274Listed by: REDFIN CORP

