2206 Cheverly Ave, Cheverly, MD 20785
Local realty services provided by:Better Homes and Gardens Real Estate Cassidon Realty
2206 Cheverly Ave,Cheverly, MD 20785
$549,000
- 4 Beds
- 2 Baths
- 2,410 sq. ft.
- Single family
- Active
Listed by:avery boyce
Office:compass
MLS#:MDPG2167160
Source:BRIGHTMLS
Price summary
- Price:$549,000
- Price per sq. ft.:$227.8
About this home
Come see this Tudor-style, 1945 Sears kit home in Cheverly, just a short 0.3-mile walk to the Metro. Inside, two main-level bedrooms and a beautifully renovated full bath pair with a recently updated kitchen featuring new flooring and penny tile backsplash. Upstairs you’ll find two more bedrooms, while the finished lower level adds flexible living space, a second full bath, laundry, and walk-out access. Historic charm shines through details like the arched front door, original iron tub, and hardwood floors, while thoughtful updates—waterproofing, bathroom and kitchen renovations, electrical and gutter upgrades, new driveway and walkway, and garage improvements—make the home move-in ready. Sunlight fills the rooms thanks to southeast-facing windows, and the quarter-acre lot offers a sunny side patio for gardening, a secure garage and driveway, and tree-filled views that bloom beautifully each spring. Loved for its walkability, neighborly feel, and easy access to DC, this home blends timeless character with modern comfort in one of Cheverly’s most convenient locations.
Contact an agent
Home facts
- Year built:1945
- Listing ID #:MDPG2167160
- Added:11 day(s) ago
- Updated:September 30, 2025 at 01:59 PM
Rooms and interior
- Bedrooms:4
- Total bathrooms:2
- Full bathrooms:2
- Living area:2,410 sq. ft.
Heating and cooling
- Cooling:Central A/C, Ductless/Mini-Split
- Heating:Central, Electric, Natural Gas
Structure and exterior
- Roof:Shingle
- Year built:1945
- Building area:2,410 sq. ft.
- Lot area:0.24 Acres
Schools
- High school:BLADENSBURG
- Middle school:ELLEN OCHOA
- Elementary school:GLADYS NOON SPELLMAN
Utilities
- Water:Public
- Sewer:Public Sewer
Finances and disclosures
- Price:$549,000
- Price per sq. ft.:$227.8
- Tax amount:$7,623 (2024)
New listings near 2206 Cheverly Ave
- New
 $849,990Active4 beds 3 baths3,605 sq. ft.
$849,990Active4 beds 3 baths3,605 sq. ft.3105 Lake Ave, CHEVERLY, MD 20785
MLS# MDPG2177162Listed by: RE/MAX UNITED REAL ESTATE - New
 $550,000Active4 beds 3 baths1,803 sq. ft.
$550,000Active4 beds 3 baths1,803 sq. ft.2307 Cheverly Ave, CHEVERLY, MD 20785
MLS# MDPG2177136Listed by: EXP REALTY, LLC - New
 $729,000Active5 beds 4 baths1,569 sq. ft.
$729,000Active5 beds 4 baths1,569 sq. ft.6202 State St, CHEVERLY, MD 20785
MLS# MDPG2177052Listed by: COLDWELL BANKER REALTY - New
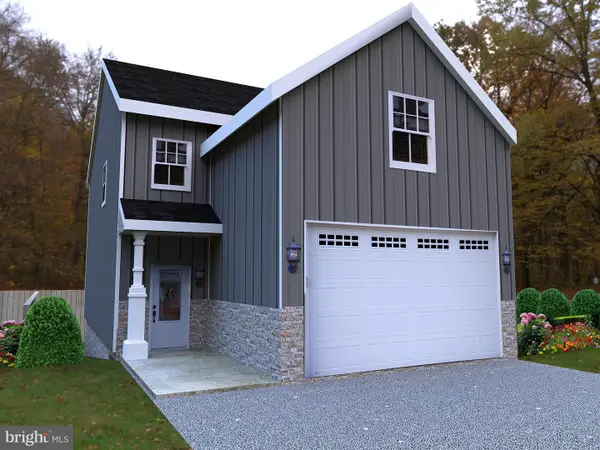 $399,998Active4 beds 3 baths
$399,998Active4 beds 3 baths5600 Newton St, HYATTSVILLE, MD 20784
MLS# MDPG2176378Listed by: TAYLOR PROPERTIES 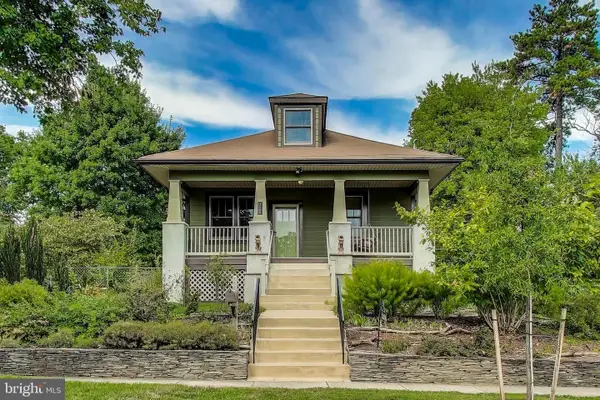 $475,000Pending2 beds 2 baths1,968 sq. ft.
$475,000Pending2 beds 2 baths1,968 sq. ft.2400 Valley Way, CHEVERLY, MD 20785
MLS# MDPG2167518Listed by: CENTURY 21 NEW MILLENNIUM $475,000Active3 beds 2 baths
$475,000Active3 beds 2 baths2813 Laurel Ave, CHEVERLY, MD 20785
MLS# MDPG2159756Listed by: COMPASS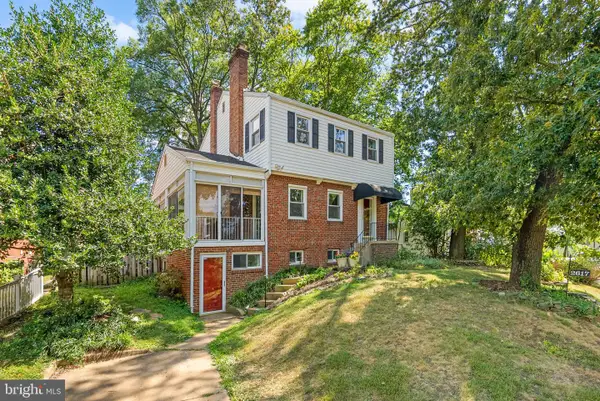 $515,000Active4 beds 2 baths2,328 sq. ft.
$515,000Active4 beds 2 baths2,328 sq. ft.2617 Crest Ave, CHEVERLY, MD 20785
MLS# MDPG2163292Listed by: COMPASS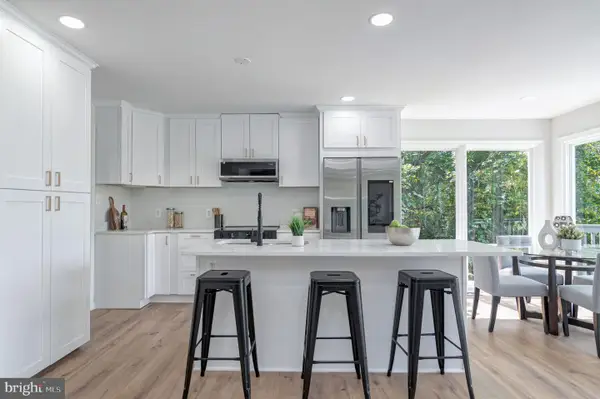 $539,900Pending4 beds 4 baths2,582 sq. ft.
$539,900Pending4 beds 4 baths2,582 sq. ft.3020 Lake Ave, CHEVERLY, MD 20785
MLS# MDPG2165766Listed by: LONG & FOSTER REAL ESTATE, INC.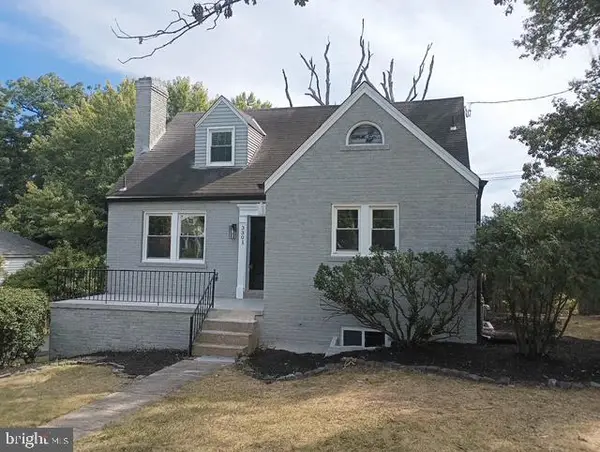 $494,000Active3 beds 3 baths1,353 sq. ft.
$494,000Active3 beds 3 baths1,353 sq. ft.3301 Belleview Ave, CHEVERLY, MD 20784
MLS# MDPG2165446Listed by: VALU
