5807 Beecher St, Cheverly, MD 20785
Local realty services provided by:Better Homes and Gardens Real Estate Premier
5807 Beecher St,Cheverly, MD 20785
$944,800
- 5 Beds
- 4 Baths
- 3,324 sq. ft.
- Single family
- Active
Listed by: alexandra i burrell-hodges
Office: cottage street realty llc.
MLS#:MDPG2146662
Source:BRIGHTMLS
Price summary
- Price:$944,800
- Price per sq. ft.:$284.24
- Monthly HOA dues:$48
About this home
Seller, tentatively, may be willing to contribute Fifteen Thousand ($10,000) towards closing costs; in turn, Seller, tentatively, may be willing to contribute two (2) points towards buydown of financing, which, with strong credit and an 80% LTV, conventional 30-year fixed rate loan may reduce the annual financing interest rate in the range of +- .4% to +- .5%. It is also the case that a no. of financial journals have recently noted mortgage rates having dropped to their lowest levels of the year.Under construction home one-quarter mile to Metro. Exacting workmanship, considerable attention to detail, numerous life/safety, energy efficiency and wiring upgrades. The Town of Cheverly, which abuts Cheverly West, was named "one of the best places to live in the area" by Wash. Magazine. Cheverly's a diverse town with strong schools, active places of worship, & various community groups. Craftsman House. Abundant natural light. In addition to pub. schools, many attend DeMatha, E. Seton, St. Ambrose. Feel free to inquire as to tentative credits towards closing costs.
Contact an agent
Home facts
- Year built:2025
- Listing ID #:MDPG2146662
- Added:230 day(s) ago
- Updated:November 16, 2025 at 03:37 AM
Rooms and interior
- Bedrooms:5
- Total bathrooms:4
- Full bathrooms:3
- Half bathrooms:1
- Living area:3,324 sq. ft.
Heating and cooling
- Cooling:Ceiling Fan(s), Central A/C, Heat Pump(s)
- Heating:Central, Electric, Heat Pump(s), Natural Gas
Structure and exterior
- Roof:Architectural Shingle, Asphalt, Metal, Pitched
- Year built:2025
- Building area:3,324 sq. ft.
- Lot area:0.15 Acres
Utilities
- Water:Public
- Sewer:Public Sewer
Finances and disclosures
- Price:$944,800
- Price per sq. ft.:$284.24
- Tax amount:$824 (2024)
New listings near 5807 Beecher St
- Open Sun, 1 to 3pmNew
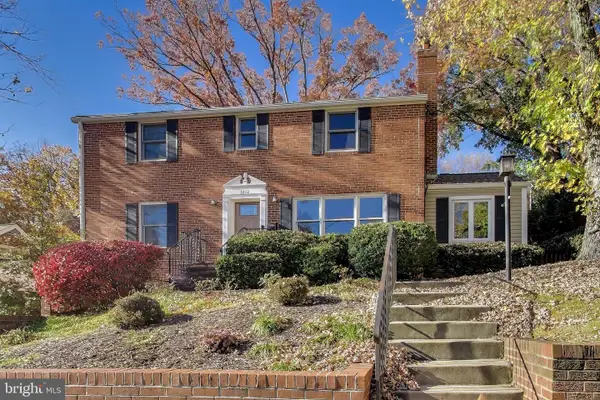 $535,000Active5 beds 2 baths2,336 sq. ft.
$535,000Active5 beds 2 baths2,336 sq. ft.3212 Crest Ave, CHEVERLY, MD 20785
MLS# MDPG2182332Listed by: CENTURY 21 NEW MILLENNIUM - New
 $330,000Active3 beds 2 baths1,260 sq. ft.
$330,000Active3 beds 2 baths1,260 sq. ft.2804 Belleview Ave, CHEVERLY, MD 20784
MLS# MDPG2180260Listed by: KW METRO CENTER - New
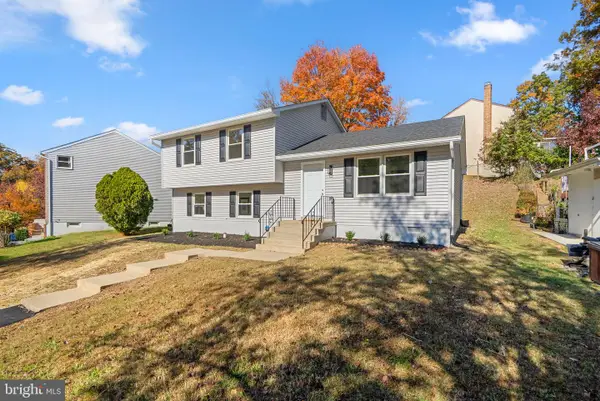 $555,000Active4 beds 3 baths1,728 sq. ft.
$555,000Active4 beds 3 baths1,728 sq. ft.2512 Wayne Pl, LANDOVER, MD 20785
MLS# MDPG2182480Listed by: RLAH @PROPERTIES 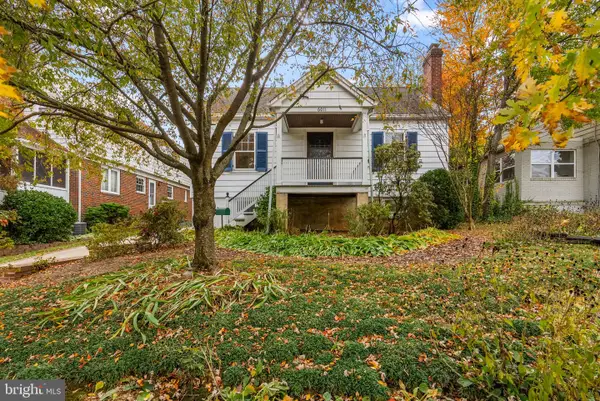 $550,000Active4 beds 2 baths2,232 sq. ft.
$550,000Active4 beds 2 baths2,232 sq. ft.6011 Kilmer St, CHEVERLY, MD 20785
MLS# MDPG2164256Listed by: COMPASS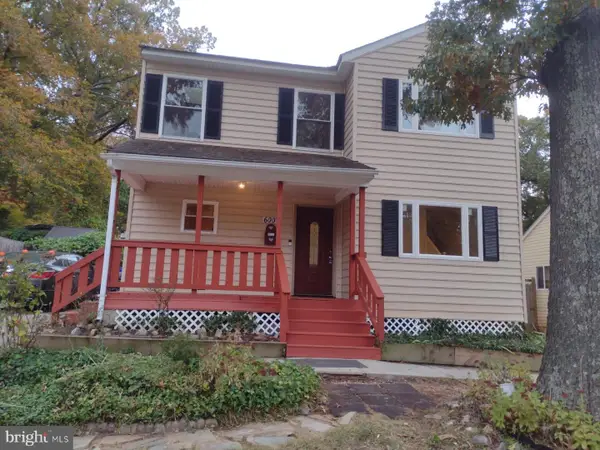 $491,000Active4 beds 3 baths1,974 sq. ft.
$491,000Active4 beds 3 baths1,974 sq. ft.6007 State St, LANDOVER, MD 20785
MLS# MDPG2181480Listed by: D&D PROPERTIES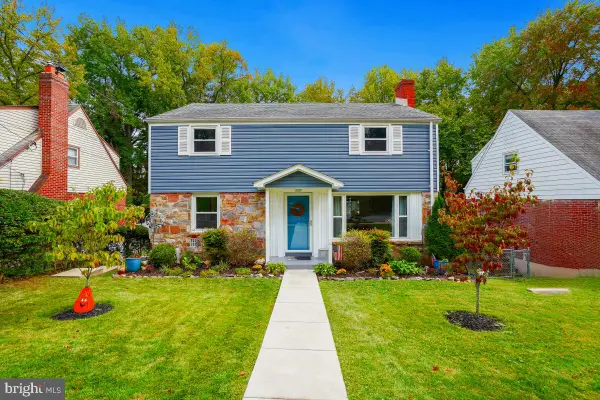 $524,500Pending4 beds 3 baths2,400 sq. ft.
$524,500Pending4 beds 3 baths2,400 sq. ft.6013 Hawthorne St, CHEVERLY, MD 20785
MLS# MDPG2179600Listed by: RE/MAX ALLEGIANCE $485,000Pending3 beds 3 baths2,021 sq. ft.
$485,000Pending3 beds 3 baths2,021 sq. ft.2304 Parkway, CHEVERLY, MD 20785
MLS# MDPG2179494Listed by: SWEET HOMES AMERICA INCORPORATED $550,000Active3 beds 3 baths1,716 sq. ft.
$550,000Active3 beds 3 baths1,716 sq. ft.3204 Cheverly Hills Ct, CHEVERLY, MD 20785
MLS# MDPG2179080Listed by: FAIRFAX REALTY PREMIER $499,000Pending3 beds 2 baths2,120 sq. ft.
$499,000Pending3 beds 2 baths2,120 sq. ft.3106 63rd Pl, CHEVERLY, MD 20785
MLS# MDPG2178664Listed by: COMPASS $599,999Active6 beds 3 baths2,657 sq. ft.
$599,999Active6 beds 3 baths2,657 sq. ft.5813 Dewey St, LANDOVER, MD 20785
MLS# MDPG2177700Listed by: FAIRFAX REALTY SELECT
