16 W Lenox St, CHEVY CHASE, MD 20815
Local realty services provided by:Better Homes and Gardens Real Estate Reserve
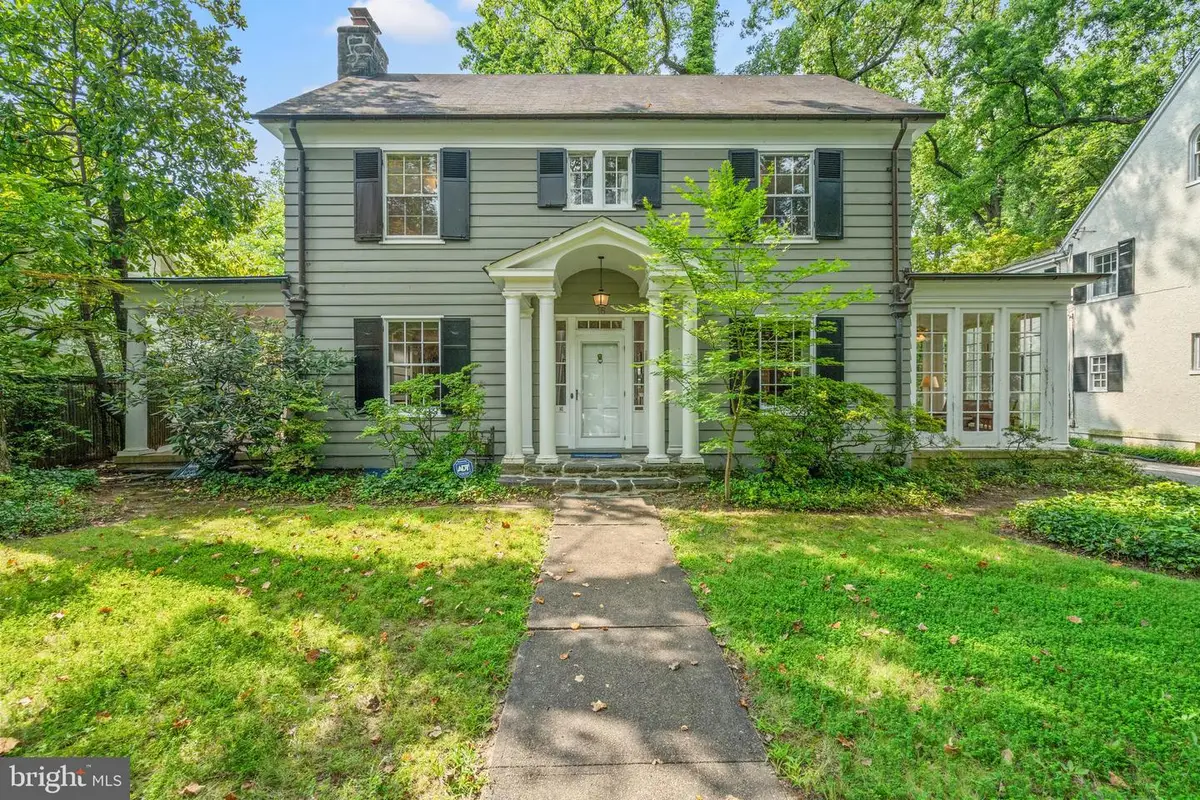
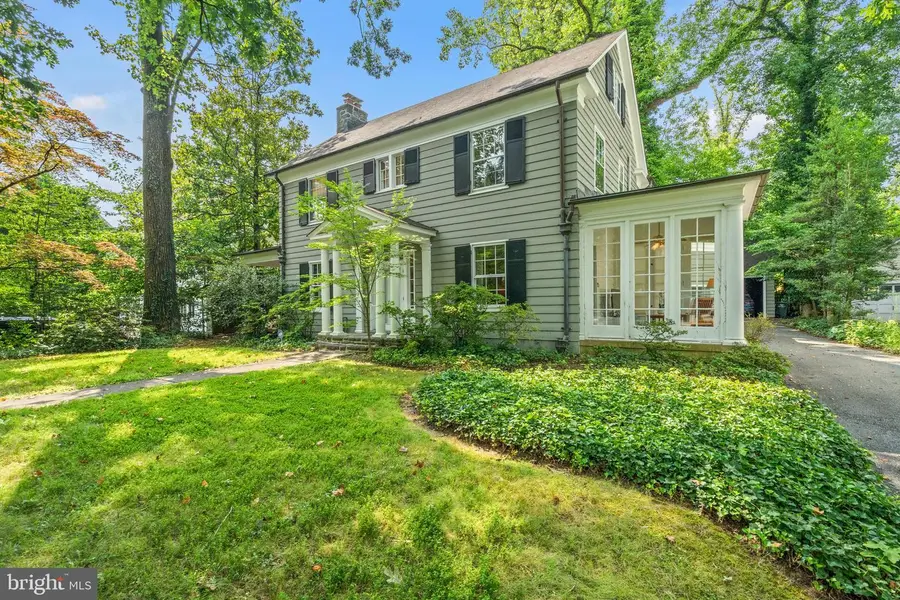
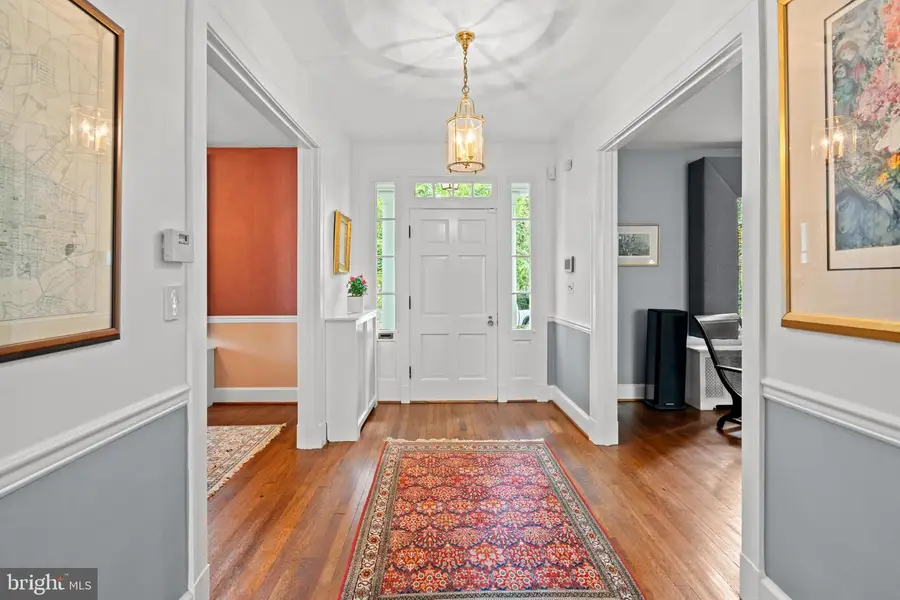
16 W Lenox St,CHEVY CHASE, MD 20815
$2,750,000
- 5 Beds
- 5 Baths
- 4,150 sq. ft.
- Single family
- Active
Listed by:kelly basheer garrett
Office:ttr sotheby's international realty
MLS#:MDMC2189942
Source:BRIGHTMLS
Price summary
- Price:$2,750,000
- Price per sq. ft.:$662.65
About this home
Gracious Colonial on Coveted Block. Situated on one of the most desirable streets in Chevy Chase Village, this classic center hall Colonial offers timeless architecture, generous proportions, and a serene garden setting. Set on a deep, beautifully landscaped lot with a detached two-car garage, the home features tall ceilings, abundant natural light, and a gracious flow across four finished levels.
The main level showcases a large, welcoming foyer. The spacious formal living room features a wood fireplace and custom built-ins, along with access to a large, covered side porch overlooking the lush garden with mature landscaping. The formal dining room opens to a sun-filled den with floor-to-ceiling windows on three sides. A vintage butler’s pantry with an original bell system leads to a powder room and creates a natural flow between the kitchen and dining spaces. The kitchen is generously sized for casual dining, and the adjacent sunroom features skylights and a radiant-heated brick floor, offering everyday comfort and exciting potential for a spectacular future renovation.
Upstairs, the second level offers four well-proportioned bedrooms and three full baths, including an expanded primary bedroom flooded with light.
A wide staircase leads to the third floor, which includes a fifth bedroom, a full bath, and a cozy bonus room with built-in shelving and additional storage space.
The lower level features a finished recreation room, a large laundry room, and a spacious utility/storage area, providing flexible space for work, hobbies, or storage needs.
Additional highlights include solid hardwood floors on three levels, copper gutters and downspouts, a detached two-car garage, and an inviting brick patio bordering the lush garden. The house is full of charm and character and can be enjoyed today, while also presenting an exceptional opportunity for your personal updates.
Enjoy the unparalleled lifestyle of Chevy Chase Village—renowned for its tree-lined streets, brick sidewalks, and open green spaces—on a premier block that borders the Chevy Chase Club and is around the corner from the Village Hall. At the same time, the address is just moments away from public transportation, restaurants, shopping, and the Avalon theater. This special home offers the perfect blend of historic appeal, modern potential, and a vibrant, walkable community.
Contact an agent
Home facts
- Year built:1928
- Listing Id #:MDMC2189942
- Added:14 day(s) ago
- Updated:August 14, 2025 at 01:41 PM
Rooms and interior
- Bedrooms:5
- Total bathrooms:5
- Full bathrooms:4
- Half bathrooms:1
- Living area:4,150 sq. ft.
Heating and cooling
- Cooling:Central A/C, Heat Pump(s)
- Heating:Electric, Heat Pump - Oil BackUp, Heat Pump(s), Natural Gas, Oil, Radiator
Structure and exterior
- Roof:Asphalt, Copper
- Year built:1928
- Building area:4,150 sq. ft.
- Lot area:0.23 Acres
Utilities
- Water:Public
- Sewer:Public Sewer
Finances and disclosures
- Price:$2,750,000
- Price per sq. ft.:$662.65
- Tax amount:$19,678 (2024)
New listings near 16 W Lenox St
- Open Sun, 1 to 3pmNew
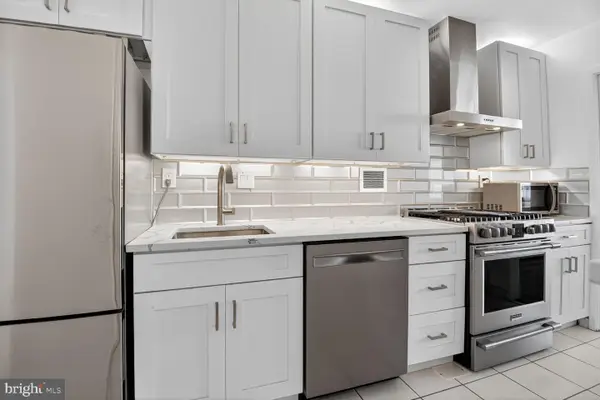 $305,000Active1 beds 1 baths879 sq. ft.
$305,000Active1 beds 1 baths879 sq. ft.5500 Friendship Blvd #2227n, CHEVY CHASE, MD 20815
MLS# MDMC2195186Listed by: EXP REALTY, LLC - New
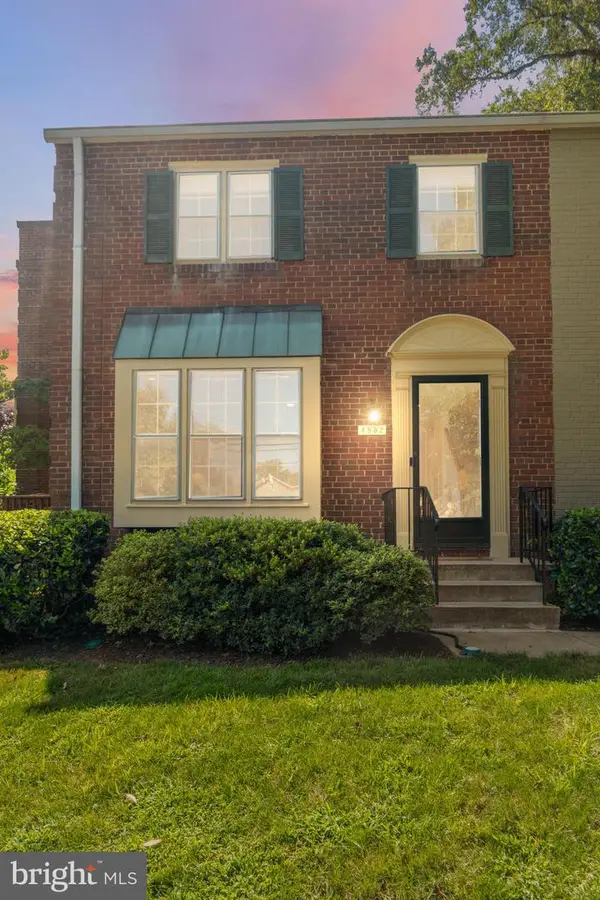 $860,000Active3 beds 3 baths1,122 sq. ft.
$860,000Active3 beds 3 baths1,122 sq. ft.4852 Bradley Blvd #224, CHEVY CHASE, MD 20815
MLS# MDMC2194992Listed by: GRAND ELM - Open Sun, 1 to 4pmNew
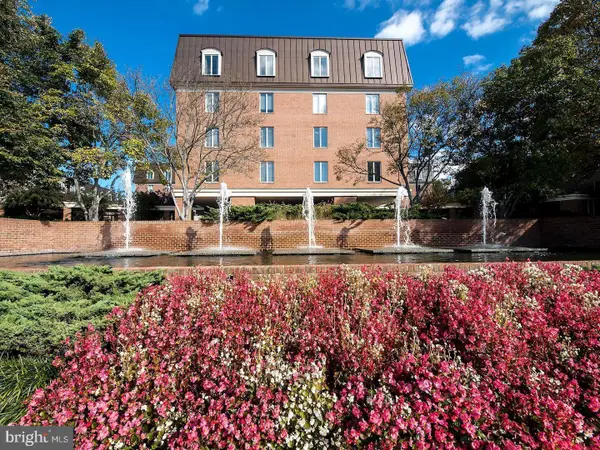 $475,000Active1 beds 2 baths1,313 sq. ft.
$475,000Active1 beds 2 baths1,313 sq. ft.8101 Connecticut Ave #s-701, CHEVY CHASE, MD 20815
MLS# MDMC2195144Listed by: COMPASS - New
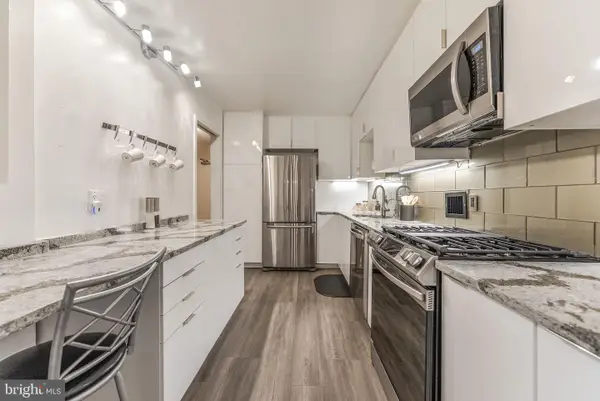 $349,000Active1 beds 2 baths1,108 sq. ft.
$349,000Active1 beds 2 baths1,108 sq. ft.5500 Friendship Blvd #819n, CHEVY CHASE, MD 20815
MLS# MDMC2191740Listed by: SAMSON PROPERTIES - Coming Soon
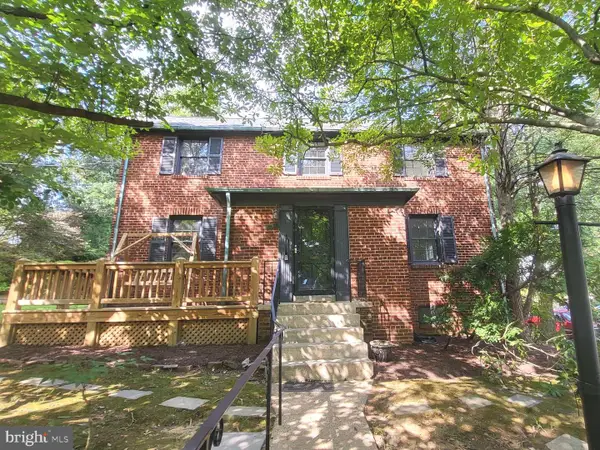 $995,000Coming Soon3 beds 3 baths
$995,000Coming Soon3 beds 3 baths7206 Pinehurst Pkwy, CHEVY CHASE, MD 20815
MLS# MDMC2194664Listed by: LONG & FOSTER REAL ESTATE, INC. - Coming Soon
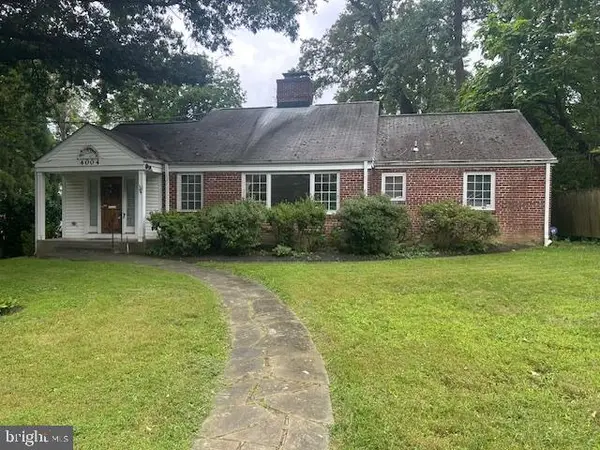 $1,100,000Coming Soon3 beds 3 baths
$1,100,000Coming Soon3 beds 3 baths4004 Manor Rd, CHEVY CHASE, MD 20815
MLS# MDMC2194150Listed by: ARTIFACT HOMES - Coming Soon
 $1,100,000Coming Soon-- Acres
$1,100,000Coming Soon-- Acres4004 Manor Rd, CHEVY CHASE, MD 20815
MLS# MDMC2194164Listed by: ARTIFACT HOMES - Open Sun, 2 to 4pmNew
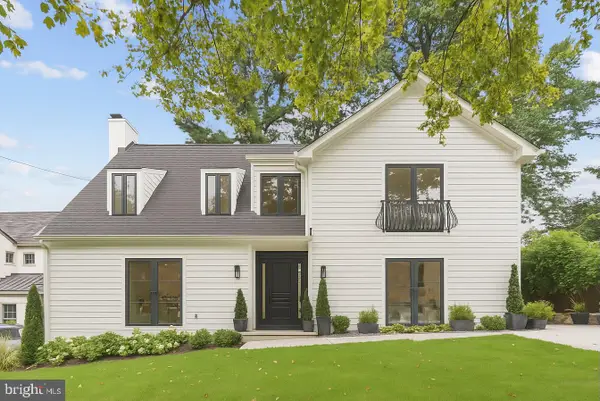 $2,395,000Active6 beds 7 baths4,445 sq. ft.
$2,395,000Active6 beds 7 baths4,445 sq. ft.3 Alden Ln, CHEVY CHASE, MD 20815
MLS# MDMC2194238Listed by: COMPASS 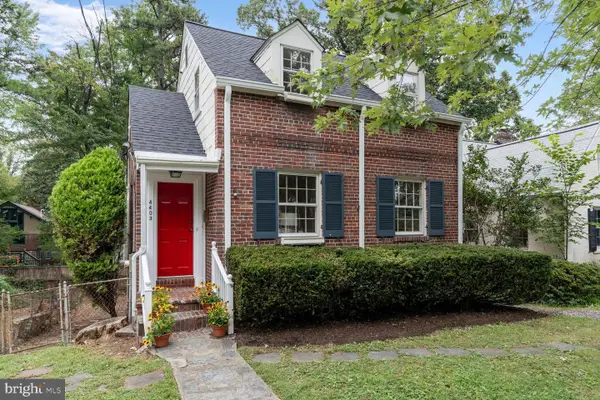 $995,000Pending3 beds 3 baths2,116 sq. ft.
$995,000Pending3 beds 3 baths2,116 sq. ft.4403 Maple Ave, BETHESDA, MD 20814
MLS# MDMC2190714Listed by: TTR SOTHEBY'S INTERNATIONAL REALTY- Coming Soon
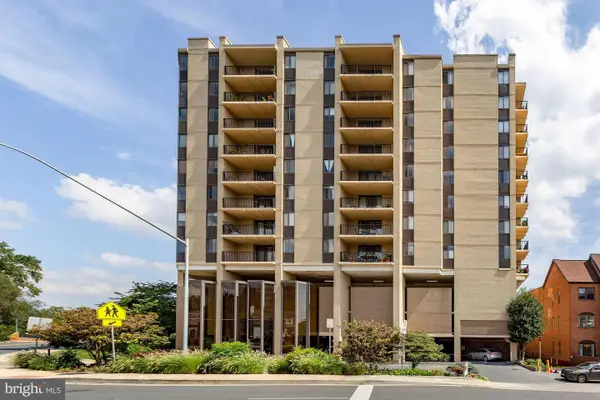 $165,000Coming Soon1 beds 1 baths
$165,000Coming Soon1 beds 1 baths4242 East West Hwy #502, CHEVY CHASE, MD 20815
MLS# MDMC2194324Listed by: LONG & FOSTER REAL ESTATE, INC.

