2723 Washington Ave, CHEVY CHASE, MD 20815
Local realty services provided by:Better Homes and Gardens Real Estate Valley Partners

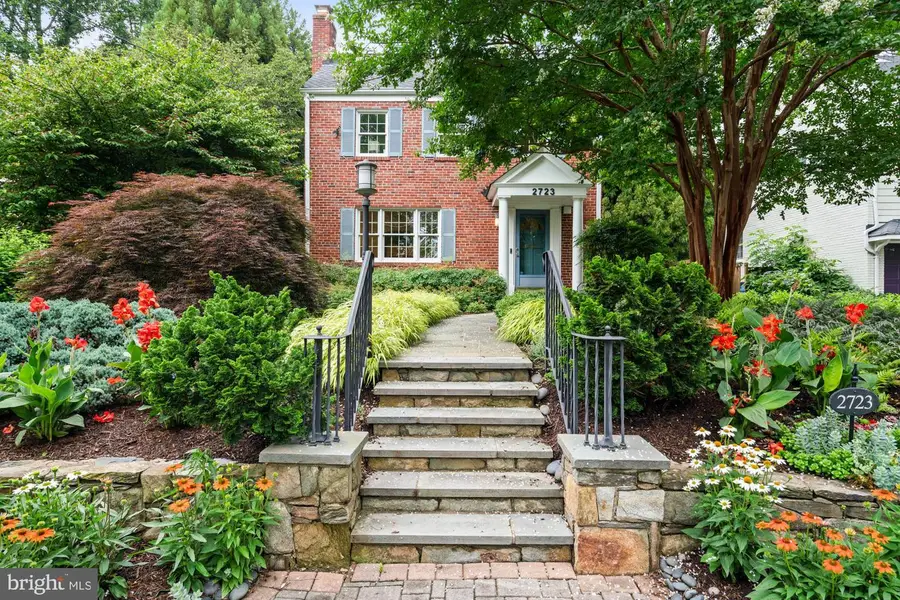
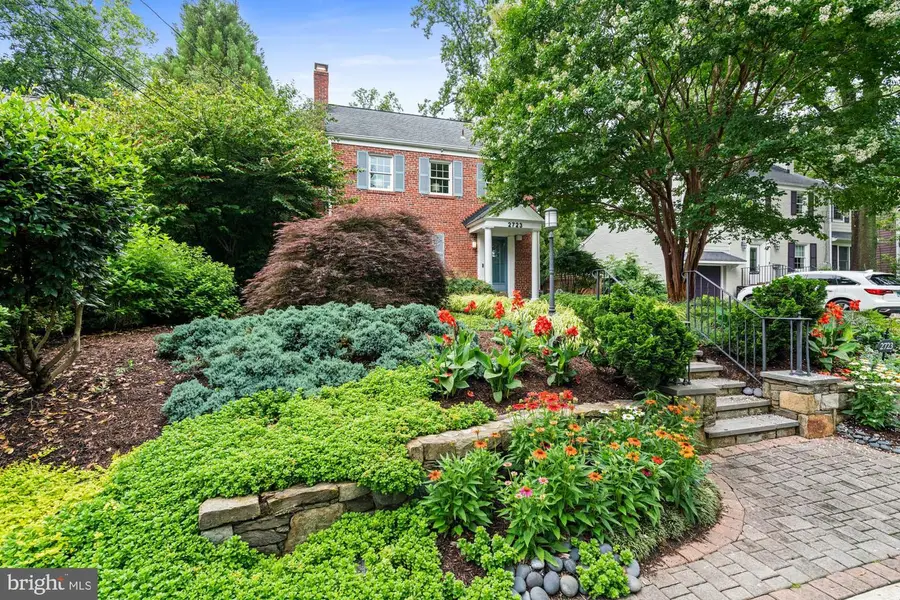
2723 Washington Ave,CHEVY CHASE, MD 20815
$1,095,000
- 4 Beds
- 3 Baths
- 2,250 sq. ft.
- Single family
- Active
Listed by:dana rice
Office:compass
MLS#:MDMC2187646
Source:BRIGHTMLS
Price summary
- Price:$1,095,000
- Price per sq. ft.:$486.67
About this home
Welcome to the best secret in Chevy Chase. Presented to the market for the first time in decades, this solid brick updated four-bedroom, two-and-a-half bath classic Colonial in Rock Creek Forest feels more like a retreat than a typical suburban home.
Mere steps to Meadowbrook Stables, Candy Cane Park, and Rock Creek Trail, this is a setting that delivers recreation and respite in equal measure, with curb appeal for days! Sited on a verdant lot resplendent with flowering trees and plants that frame the front facade and hint at the zen-like feeling that envelops the home.
Inside, the layout offers an updated kitchen with quartz countertops, a breakfast bar, stainless appliances, and sight-lines that connect to the family room and beyond. A formal living room features built-ins with accent lighting, a fireplace, and oversized windows that flood the space with natural light. There’s also a dedicated dining area, and powder room on this level, creating a main floor that balances openness with purpose.
Upstairs, the bedroom level features three oversized bedrooms with double exposures and leafy views. The renovated full bath includes a walk-in shower with a spa seat, stone accents, and bold statement lighting that feels both luxurious and practical.
The lower level expands the footprint even further, with a rec room, guest room, full bath, and laundry area, all finished and well maintained. Out back, a brick patio and paved driveway extend the living space, with a ramp that makes for easy entrance and a large, well-integrated shed nestled among mature greenery. The Japanese-inspired garden turns every glance out the window into a moment of calm. Raked gravel, mossy corners, sculptural stone walls, and seasonal surprise plantings give the backyard its peaceful presence. The layered plantings, anchored by an elegantly contoured Japanese maple, create a sense of progression guiding you gently toward a home enveloped in zen-like tranquility.
For those who want room to entertain or support a professional work-from-home environment, the home was thoughtfully expanded to accommodate. It holds a legal use and occupancy permit for professional use, with smart features like ramp access, dedicated off-street parking, and a discreet back entrance. The layout offers a seamless flow between private and professional spaces, creating rare flexibility for remote professionals - think CPAs, financial advisors, educational consultants, or IT experts who host clients onsite.
Location-wise, 2723 Washington Avenue doesn’t get more connected. From here, you’re minutes to Silver Spring, downtown Bethesda, Rockville, and D.C., with easy access to commuter routes and public transit. Just steps away parks, schools and religious institutions, and the shops and restaurants along Grubb Road.
Local private and public schools are near by; Rock Creek Forest Elementary, Silver Creek Middle and B-CC High Schools serve the neighborhood. An absolute treasure, well-maintained, expertly expanded and designed for today's lifestyles.
Sprawling just north of the D.C. line, Rock Creek Forest is a Chevy Chase neighborhood known for leafy streets, tidy homes, and a warm community vibe. Bordering Rock Creek Park, the neighborhood offers direct access to trails, playgrounds, and Meadowbrook Stables. Residents love extreme convenience to Rock Creek Forest Elementary (with Spanish immersion), B-CC High School with the IB program, and local community institutions. Local favorites include the Parkway Deli (hello pickle bar!) and the community-owned Rock Creek Pool. With easy access to downtown Silver Spring, Bethesda, and upcoming Purple Line transit, Rock Creek Forest blends nature, charm, and convenience in one tight-knit neighborhood.
Contact an agent
Home facts
- Year built:1942
- Listing Id #:MDMC2187646
- Added:49 day(s) ago
- Updated:August 15, 2025 at 01:53 PM
Rooms and interior
- Bedrooms:4
- Total bathrooms:3
- Full bathrooms:2
- Half bathrooms:1
- Living area:2,250 sq. ft.
Heating and cooling
- Cooling:Central A/C
- Heating:Forced Air, Natural Gas
Structure and exterior
- Year built:1942
- Building area:2,250 sq. ft.
- Lot area:0.13 Acres
Schools
- High school:BETHESDA-CHEVY CHASE
- Middle school:SILVER CREEK
- Elementary school:ROCK CREEK FOREST
Utilities
- Water:Public
- Sewer:Public Sewer
Finances and disclosures
- Price:$1,095,000
- Price per sq. ft.:$486.67
- Tax amount:$8,428 (2024)
New listings near 2723 Washington Ave
- Open Sun, 1 to 3pmNew
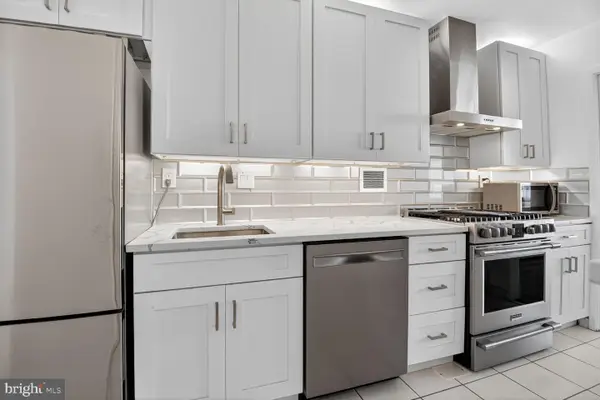 $305,000Active1 beds 1 baths879 sq. ft.
$305,000Active1 beds 1 baths879 sq. ft.5500 Friendship Blvd #2227n, CHEVY CHASE, MD 20815
MLS# MDMC2195186Listed by: EXP REALTY, LLC - New
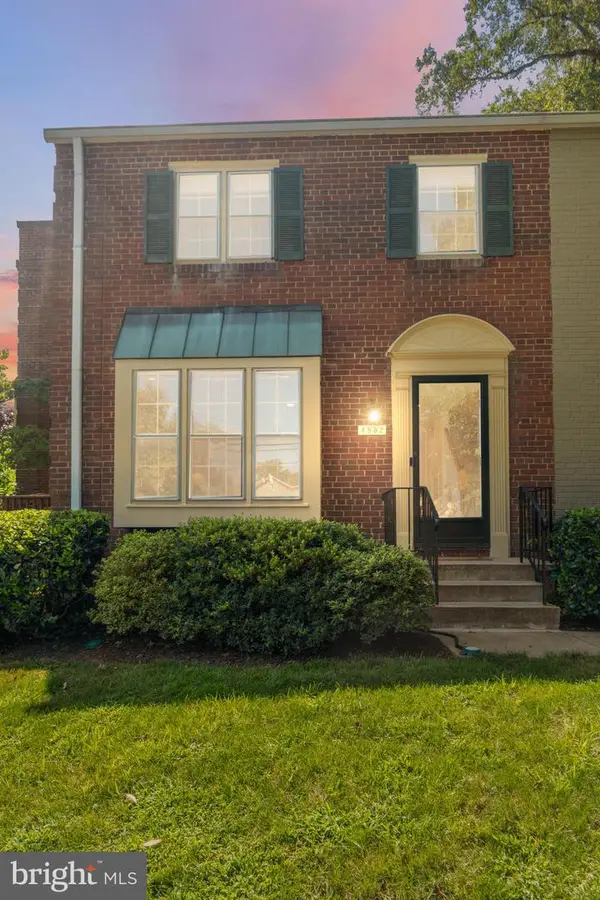 $860,000Active3 beds 3 baths1,122 sq. ft.
$860,000Active3 beds 3 baths1,122 sq. ft.4852 Bradley Blvd #224, CHEVY CHASE, MD 20815
MLS# MDMC2194992Listed by: GRAND ELM - Open Sun, 1 to 4pmNew
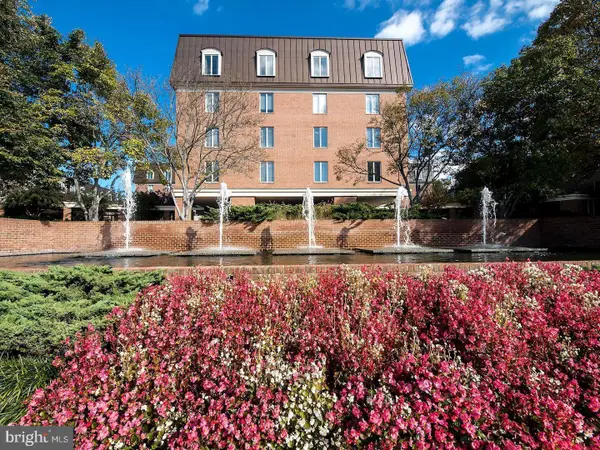 $475,000Active1 beds 2 baths1,313 sq. ft.
$475,000Active1 beds 2 baths1,313 sq. ft.8101 Connecticut Ave #s-701, CHEVY CHASE, MD 20815
MLS# MDMC2195144Listed by: COMPASS - Open Sun, 2 to 4pmNew
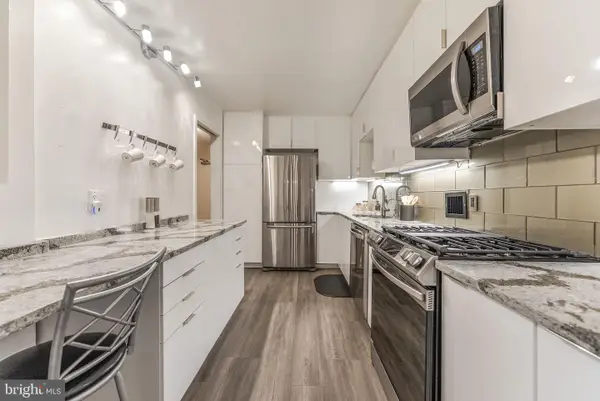 $349,000Active1 beds 2 baths1,108 sq. ft.
$349,000Active1 beds 2 baths1,108 sq. ft.5500 Friendship Blvd #819n, CHEVY CHASE, MD 20815
MLS# MDMC2191740Listed by: SAMSON PROPERTIES - Coming Soon
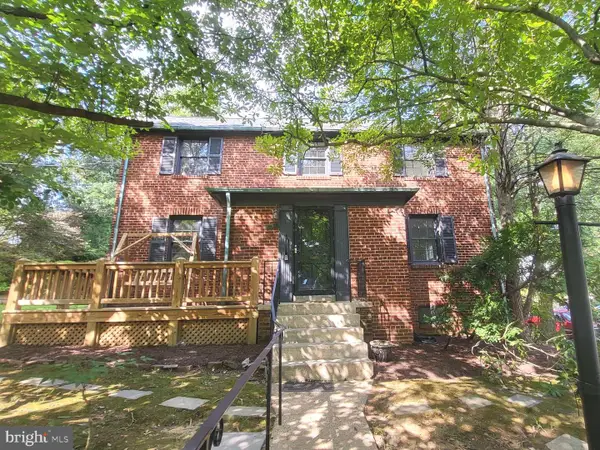 $995,000Coming Soon3 beds 3 baths
$995,000Coming Soon3 beds 3 baths7206 Pinehurst Pkwy, CHEVY CHASE, MD 20815
MLS# MDMC2194664Listed by: LONG & FOSTER REAL ESTATE, INC. - Coming Soon
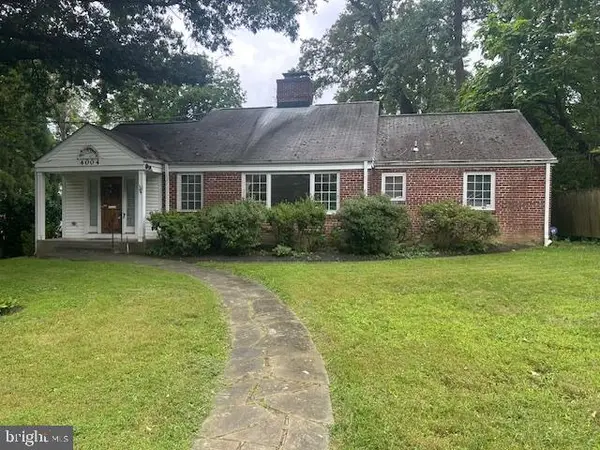 $1,100,000Coming Soon3 beds 3 baths
$1,100,000Coming Soon3 beds 3 baths4004 Manor Rd, CHEVY CHASE, MD 20815
MLS# MDMC2194150Listed by: ARTIFACT HOMES - Coming Soon
 $1,100,000Coming Soon-- Acres
$1,100,000Coming Soon-- Acres4004 Manor Rd, CHEVY CHASE, MD 20815
MLS# MDMC2194164Listed by: ARTIFACT HOMES - Open Sun, 2 to 4pmNew
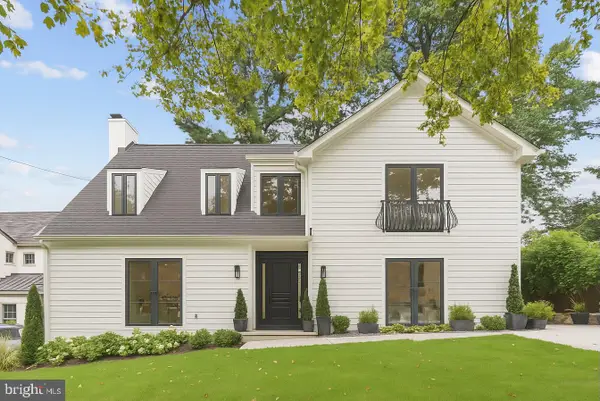 $2,395,000Active6 beds 7 baths4,445 sq. ft.
$2,395,000Active6 beds 7 baths4,445 sq. ft.3 Alden Ln, CHEVY CHASE, MD 20815
MLS# MDMC2194238Listed by: COMPASS 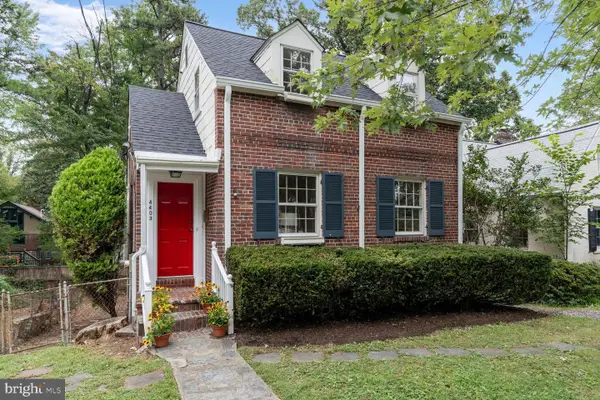 $995,000Pending3 beds 3 baths2,116 sq. ft.
$995,000Pending3 beds 3 baths2,116 sq. ft.4403 Maple Ave, BETHESDA, MD 20814
MLS# MDMC2190714Listed by: TTR SOTHEBY'S INTERNATIONAL REALTY- Coming Soon
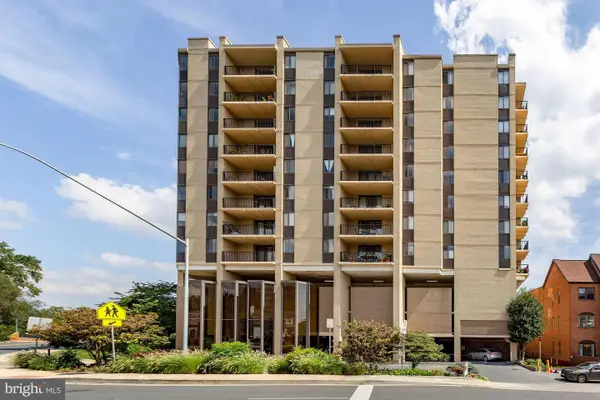 $165,000Coming Soon1 beds 1 baths
$165,000Coming Soon1 beds 1 baths4242 East West Hwy #502, CHEVY CHASE, MD 20815
MLS# MDMC2194324Listed by: LONG & FOSTER REAL ESTATE, INC.

