3201 Pauline Dr, Chevy Chase, MD 20815
Local realty services provided by:Better Homes and Gardens Real Estate Reserve
Upcoming open houses
- Sun, Nov 0202:00 pm - 04:00 pm
Listed by:jeanne darcy langdon
Office:washington fine properties, llc.
MLS#:MDMC2206208
Source:BRIGHTMLS
Price summary
- Price:$1,850,000
- Price per sq. ft.:$324.56
About this home
Truly one of a kind not to be missed! This gracious 6,200 square foot home on a spacious corner lot offers an ideal floor plan with incredible scale. Lovingly maintained over the years, it is a remarkable opportunity to create an oasis for both living and entertaining. The main level welcomes guests with a grand foyer with 12’ 6” ceilings leading to a formal living room with walls of windows leading to the patio, dining room overlooking the pool, large eat-in kitchen, family room and powder room. The hall leads to the primary bedroom with expansive closets, en suite marble bath, and sliding doors to the patio along with two additional bedrooms both with walk-in closets and en suite baths. The lower level’s recreation room features a built-in counter bar with sink and storage, access to the 2-car garage, 4th bedroom and adjacent bath, ancillary kitchen, game room (or possible 5th bedroom), 5th full bath, bonus room/gym, closets, laundry room, and storage areas. Upstairs, doors from the living room, family room and primary bedroom lead to generous stone patios and a pool! All of this is just one block from Rock Creek Park and Meadowbrook Stables and close to the area’s top rated schools and commuter routes making travel to Maryland, Virginia and downtown DC remarkably convenient. Don’t miss this incredible opportunity!
Contact an agent
Home facts
- Year built:1966
- Listing ID #:MDMC2206208
- Added:3 day(s) ago
- Updated:November 02, 2025 at 02:45 PM
Rooms and interior
- Bedrooms:4
- Total bathrooms:6
- Full bathrooms:5
- Half bathrooms:1
- Living area:5,700 sq. ft.
Heating and cooling
- Cooling:Central A/C
- Heating:Forced Air, Natural Gas
Structure and exterior
- Year built:1966
- Building area:5,700 sq. ft.
- Lot area:0.27 Acres
Schools
- High school:BETHESDA-CHEVY CHASE
- Middle school:SILVER CREEK
- Elementary school:ROSEMARY HILLS
Utilities
- Water:Public
- Sewer:Public Sewer
Finances and disclosures
- Price:$1,850,000
- Price per sq. ft.:$324.56
- Tax amount:$18,639 (2024)
New listings near 3201 Pauline Dr
- Coming Soon
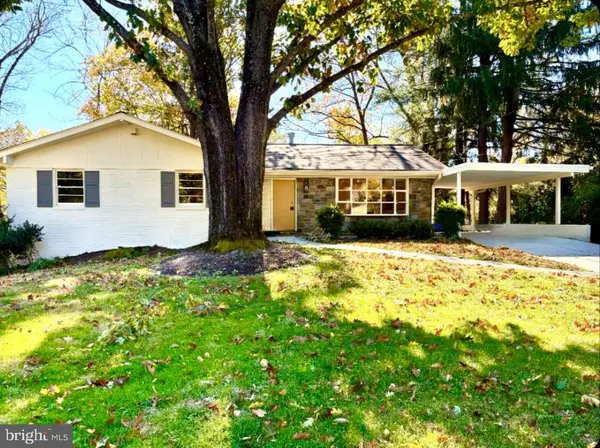 $1,299,000Coming Soon4 beds 3 baths
$1,299,000Coming Soon4 beds 3 baths7721 Rocton Ave, CHEVY CHASE, MD 20815
MLS# MDMC2206640Listed by: ROSS WICZER REAL ESTATE - Open Sun, 1 to 3pmNew
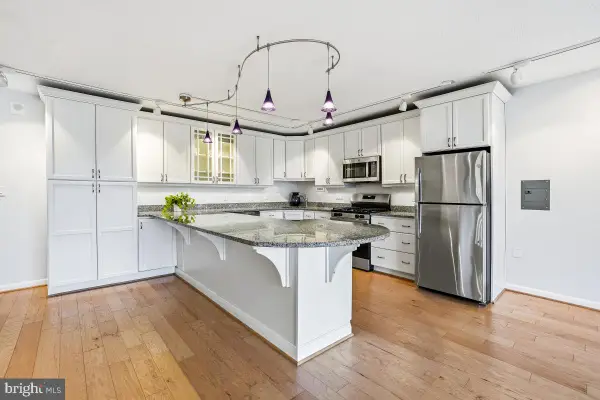 $222,500Active1 beds 1 baths859 sq. ft.
$222,500Active1 beds 1 baths859 sq. ft.4242 E West Hwy #514, CHEVY CHASE, MD 20815
MLS# MDMC2206562Listed by: WEICHERT, REALTORS - Open Sun, 12 to 5pmNew
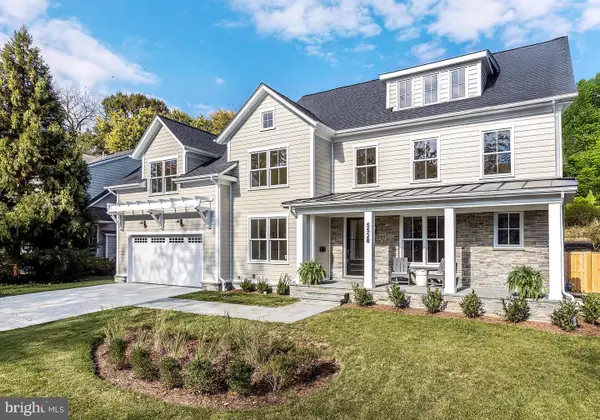 $3,195,000Active6 beds 6 baths5,846 sq. ft.
$3,195,000Active6 beds 6 baths5,846 sq. ft.5528 Trent St, CHEVY CHASE, MD 20815
MLS# MDMC2205840Listed by: LONG & FOSTER REAL ESTATE, INC. - Open Sun, 1 to 3pmNew
 $1,995,000Active5 beds 4 baths3,888 sq. ft.
$1,995,000Active5 beds 4 baths3,888 sq. ft.4406 Stanford St, CHEVY CHASE, MD 20815
MLS# MDMC2206154Listed by: COMPASS - New
 $749,999Active3 beds 2 baths1,309 sq. ft.
$749,999Active3 beds 2 baths1,309 sq. ft.4106 Edgevale Ct, CHEVY CHASE, MD 20815
MLS# MDMC2206044Listed by: TTR SOTHEBY'S INTERNATIONAL REALTY - Coming Soon
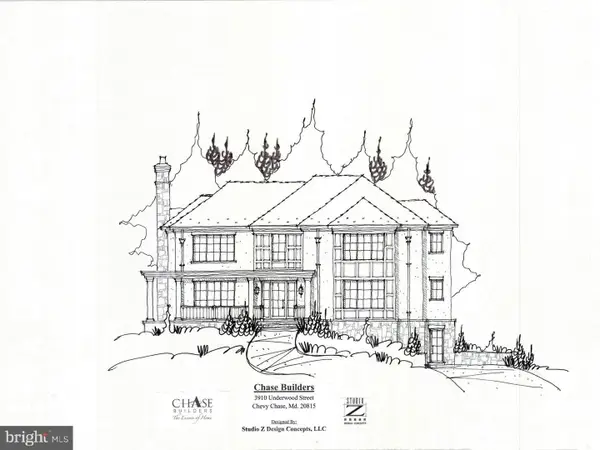 $5,200,000Coming Soon5 beds 8 baths
$5,200,000Coming Soon5 beds 8 baths3910 Underwood St, CHEVY CHASE, MD 20815
MLS# MDMC2205828Listed by: LONG & FOSTER REAL ESTATE, INC. - Open Sun, 2 to 5pm
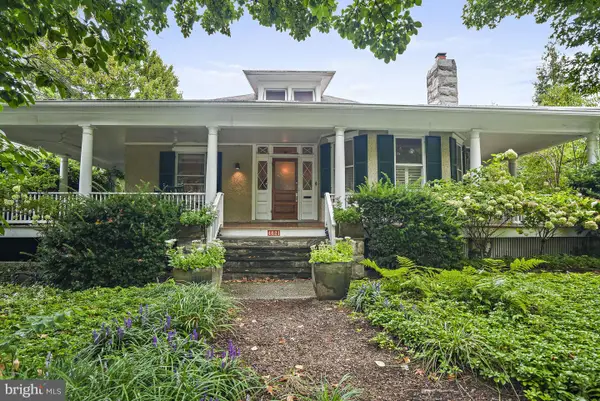 $2,195,000Active5 beds 5 baths4,099 sq. ft.
$2,195,000Active5 beds 5 baths4,099 sq. ft.4621 Drummond Ave, CHEVY CHASE, MD 20815
MLS# MDMC2198334Listed by: COMPASS - New
 $800,000Active2 beds 2 baths1,314 sq. ft.
$800,000Active2 beds 2 baths1,314 sq. ft.4550 N Park Ave #707, CHEVY CHASE, MD 20815
MLS# MDMC2202368Listed by: RLAH @PROPERTIES 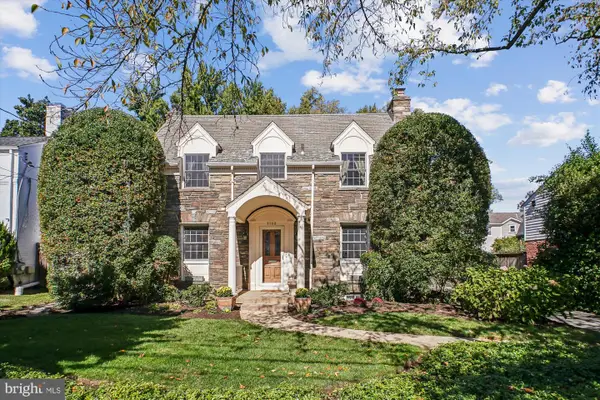 $1,500,000Pending4 beds 4 baths2,624 sq. ft.
$1,500,000Pending4 beds 4 baths2,624 sq. ft.5103 Fairglen Ln, CHEVY CHASE, MD 20815
MLS# MDMC2203794Listed by: COMPASS
