3517 Turner Ln, CHEVY CHASE, MD 20815
Local realty services provided by:Better Homes and Gardens Real Estate GSA Realty
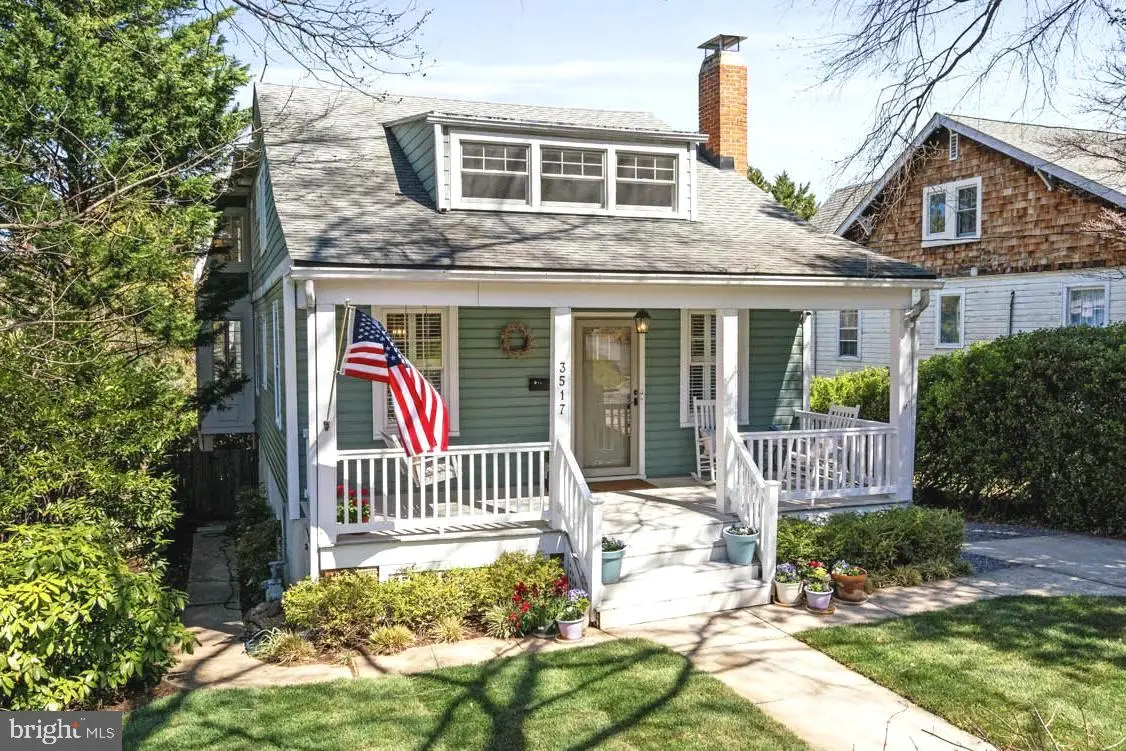
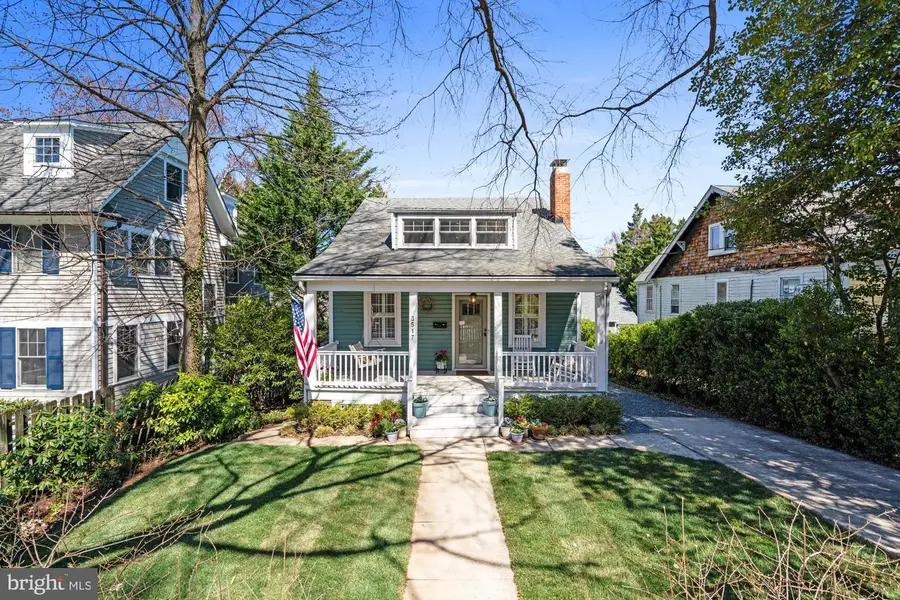
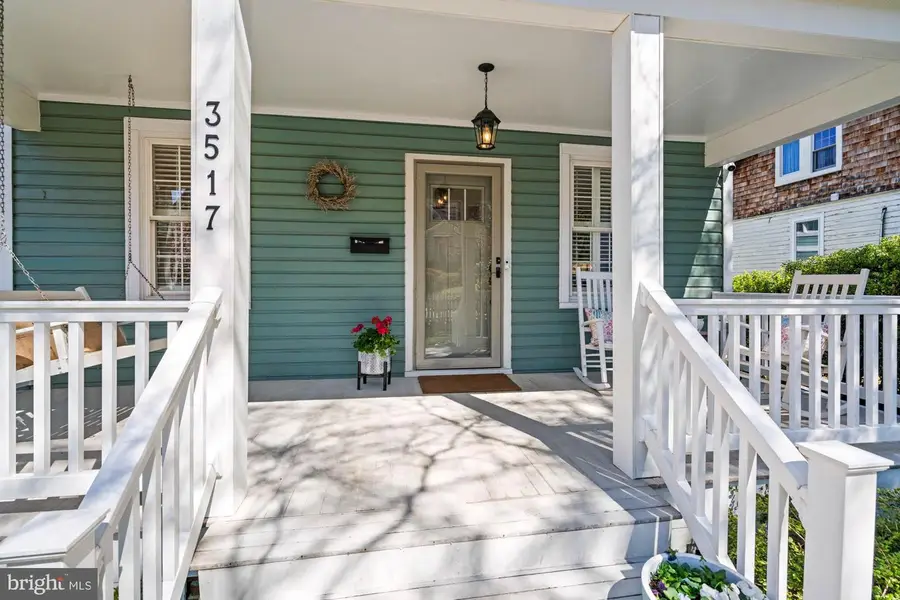
3517 Turner Ln,CHEVY CHASE, MD 20815
$1,450,000
- 5 Beds
- 4 Baths
- 3,108 sq. ft.
- Single family
- Active
Listed by:dana rice
Office:compass
MLS#:MDMC2165994
Source:BRIGHTMLS
Price summary
- Price:$1,450,000
- Price per sq. ft.:$466.54
About this home
New price for your new life! The cutest home in all of Martins Additions. Deceptively spacious, with amazing entertainment spaces, this Chevy Chase bungalow is nestled among mature trees, flowering plants, and a quintessential white picket fence. Located in sought-after Village of Martin’s Additions, 3517 Turner Lane is a beautifully updated 1920s bungalow offering charm, comfort, and an effortlessly livable layout. With five bedrooms, four full baths, and over 3,000 square feet of finished living space across three levels, this home blends classic character with thoughtful updates designed for modern living.
From the moment you arrive, the white picket fence and covered front porch set a welcoming tone and hint at the life inside. Sunlight pours into the open living and family rooms, where a wood-burning fireplace and hardwood floors create a warm and inviting atmosphere. The generous dining room offers the perfect setting for everything from casual weeknight dinners to festive holiday gatherings.
The heart of the home is the updated kitchen, featuring Bosch appliances, sleek finishes, and a bright breakfast sunroom overlooking the private, fenced-in backyard. Step outside to enjoy morning coffee or host friends on the deck – this home was made for both easy everyday living and memorable entertaining.
A main-level bedroom (or office/den) and full bath offer flexible separate space for guests, working from home, or quiet retreat.
Upstairs, you’ll find four generously sized bedrooms, including a spacious primary suite with treetop views and streaming morning sun. A private sitting room, a walk-in closet and updated bath make this more than a retreat – it’s a sanctuary. Roomy with a multitude of owner configuration options, the second level features three additional bedrooms and a renovated full bath, along with laundry room and storage.
The fully finished, walk-out lower level adds even more versatility, with brand-new carpet, a large recreation room, bonus space for hobbies or often used as a spacious guest suite, extra storage and another full bath. Access to the covered back patio, storage shed, and verdant back yard encourages seamless indoor-outdoor living.
Private parking, updated and well-maintained systems, and a movie-set-quality location, move right in and start enjoying life on Turner Lane from day one.
Chevy Chase, Silver Creek, and B-CC school serve the neighborhood. Located just a block from Brookville Market, La Ferme, and neighborhood parks and schools, this home sits in one of Chevy Chase’s most cherished communities—where tree-lined streets, timeless architecture, weekend strolls to Avalon Cinema or Rock Creek Park, and a close-knit feel define daily life.
Contact an agent
Home facts
- Year built:1924
- Listing Id #:MDMC2165994
- Added:140 day(s) ago
- Updated:August 15, 2025 at 01:53 PM
Rooms and interior
- Bedrooms:5
- Total bathrooms:4
- Full bathrooms:4
- Living area:3,108 sq. ft.
Heating and cooling
- Cooling:Central A/C, Ductless/Mini-Split
- Heating:Natural Gas, Radiator
Structure and exterior
- Year built:1924
- Building area:3,108 sq. ft.
- Lot area:0.12 Acres
Schools
- High school:BETHESDA-CHEVY CHASE
- Middle school:SILVER CREEK
- Elementary school:ROSEMARY HILLS
Utilities
- Water:Public
- Sewer:Public Sewer
Finances and disclosures
- Price:$1,450,000
- Price per sq. ft.:$466.54
- Tax amount:$14,361 (2024)
New listings near 3517 Turner Ln
- Open Sun, 1 to 3pmNew
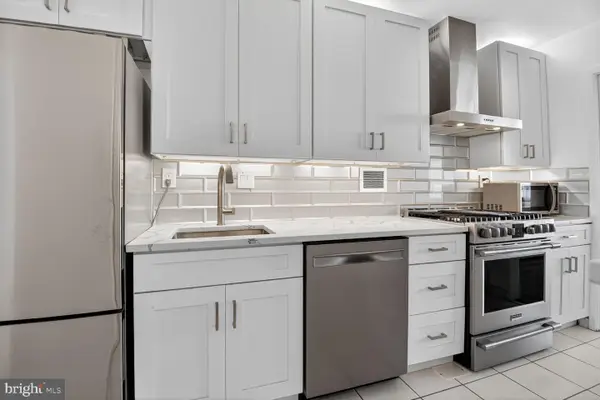 $305,000Active1 beds 1 baths879 sq. ft.
$305,000Active1 beds 1 baths879 sq. ft.5500 Friendship Blvd #2227n, CHEVY CHASE, MD 20815
MLS# MDMC2195186Listed by: EXP REALTY, LLC - New
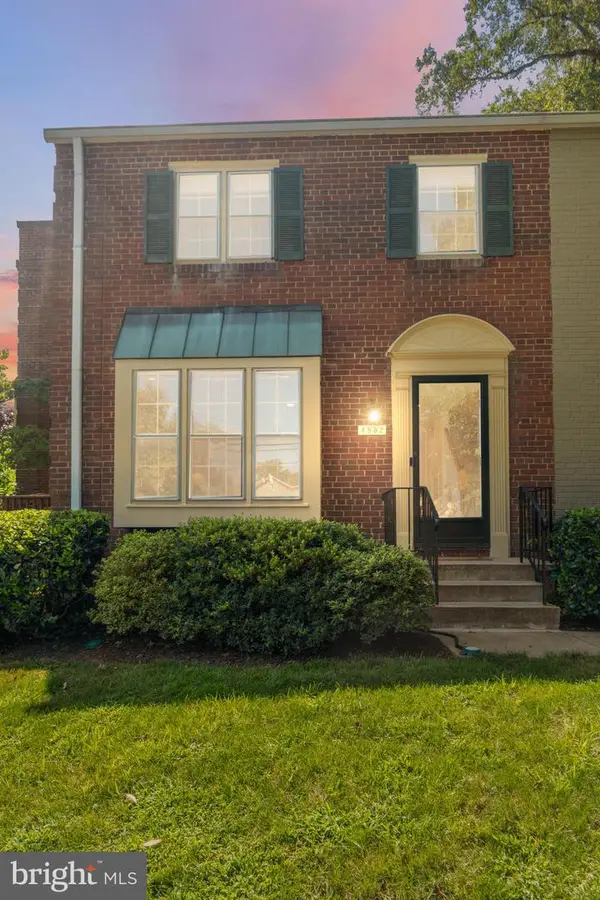 $860,000Active3 beds 3 baths1,122 sq. ft.
$860,000Active3 beds 3 baths1,122 sq. ft.4852 Bradley Blvd #224, CHEVY CHASE, MD 20815
MLS# MDMC2194992Listed by: GRAND ELM - Open Sun, 1 to 4pmNew
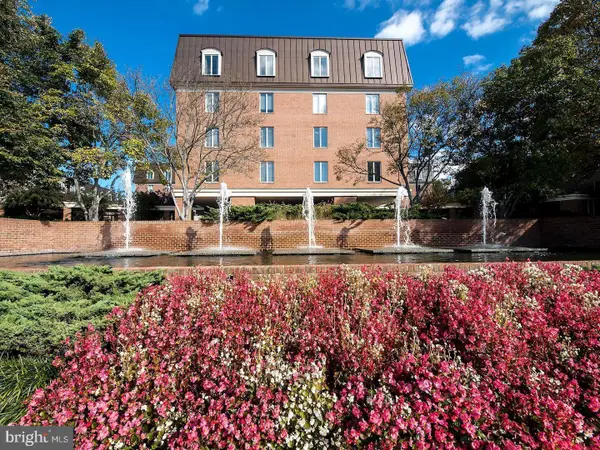 $475,000Active1 beds 2 baths1,313 sq. ft.
$475,000Active1 beds 2 baths1,313 sq. ft.8101 Connecticut Ave #s-701, CHEVY CHASE, MD 20815
MLS# MDMC2195144Listed by: COMPASS - Open Sun, 2 to 4pmNew
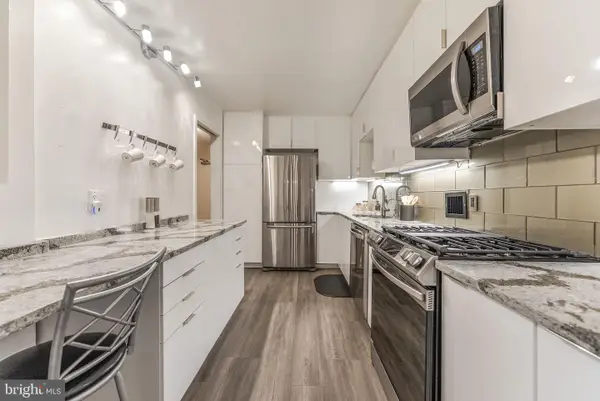 $349,000Active1 beds 2 baths1,108 sq. ft.
$349,000Active1 beds 2 baths1,108 sq. ft.5500 Friendship Blvd #819n, CHEVY CHASE, MD 20815
MLS# MDMC2191740Listed by: SAMSON PROPERTIES - Coming Soon
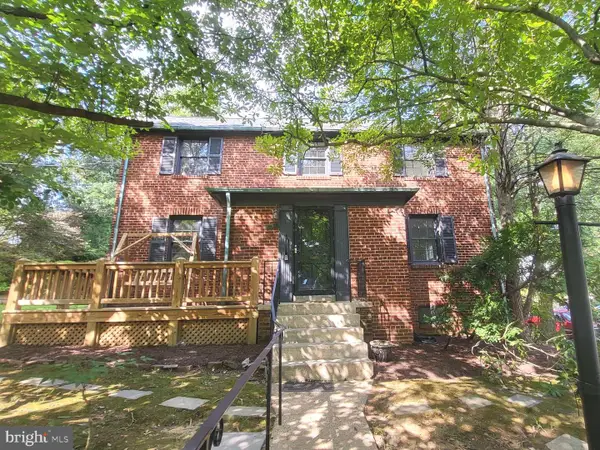 $995,000Coming Soon3 beds 3 baths
$995,000Coming Soon3 beds 3 baths7206 Pinehurst Pkwy, CHEVY CHASE, MD 20815
MLS# MDMC2194664Listed by: LONG & FOSTER REAL ESTATE, INC. - Coming Soon
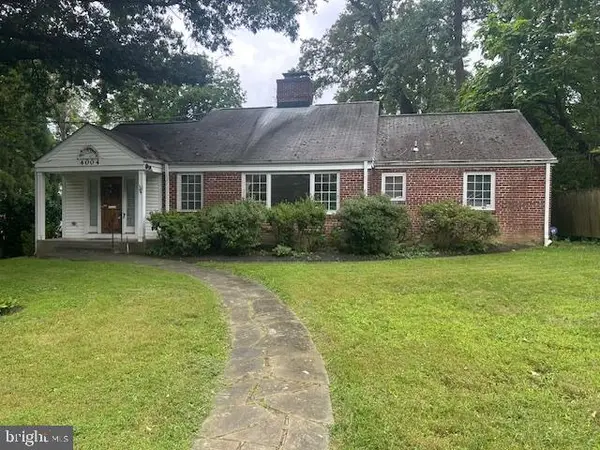 $1,100,000Coming Soon3 beds 3 baths
$1,100,000Coming Soon3 beds 3 baths4004 Manor Rd, CHEVY CHASE, MD 20815
MLS# MDMC2194150Listed by: ARTIFACT HOMES - Coming Soon
 $1,100,000Coming Soon-- Acres
$1,100,000Coming Soon-- Acres4004 Manor Rd, CHEVY CHASE, MD 20815
MLS# MDMC2194164Listed by: ARTIFACT HOMES - Open Sun, 2 to 4pmNew
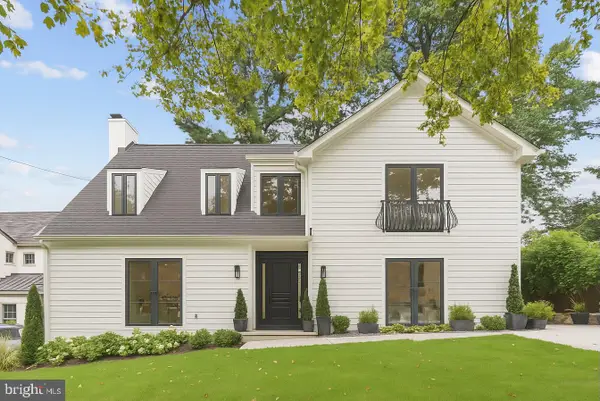 $2,395,000Active6 beds 7 baths4,445 sq. ft.
$2,395,000Active6 beds 7 baths4,445 sq. ft.3 Alden Ln, CHEVY CHASE, MD 20815
MLS# MDMC2194238Listed by: COMPASS 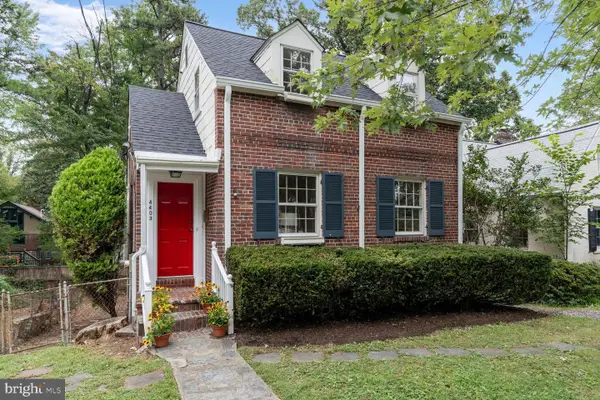 $995,000Pending3 beds 3 baths2,116 sq. ft.
$995,000Pending3 beds 3 baths2,116 sq. ft.4403 Maple Ave, BETHESDA, MD 20814
MLS# MDMC2190714Listed by: TTR SOTHEBY'S INTERNATIONAL REALTY- Coming Soon
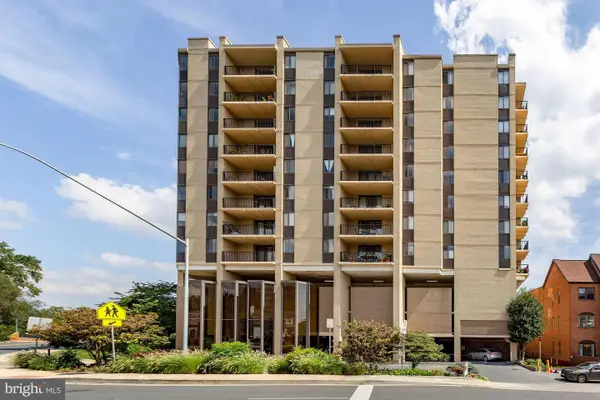 $165,000Coming Soon1 beds 1 baths
$165,000Coming Soon1 beds 1 baths4242 East West Hwy #502, CHEVY CHASE, MD 20815
MLS# MDMC2194324Listed by: LONG & FOSTER REAL ESTATE, INC.

