4427 Ridge St, CHEVY CHASE, MD 20815
Local realty services provided by:Better Homes and Gardens Real Estate Maturo
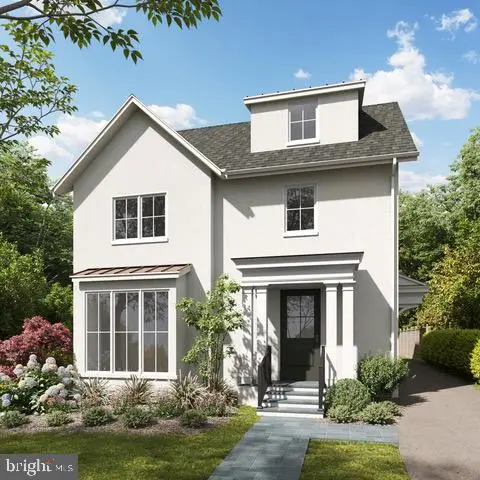
4427 Ridge St,CHEVY CHASE, MD 20815
$2,999,900
- 5 Beds
- 5 Baths
- 4,196 sq. ft.
- Single family
- Active
Upcoming open houses
- Fri, Aug 1505:00 pm - 07:00 pm
- Sat, Aug 1602:00 pm - 04:00 pm
Listed by:brittany allison
Office:compass
MLS#:MDMC2193636
Source:BRIGHTMLS
Price summary
- Price:$2,999,900
- Price per sq. ft.:$714.94
About this home
Welcome to 4427 Ridge Street, a stunning new construction home in the heart of the Town of Chevy Chase, brought to life through a prestigious collaboration between GTM Architects, Terra Innovations, and Castlewood Custom Builders. Blending classic charm with modern luxury, this four-level residence offers five bedrooms, four and a half bathrooms, and a detached garage with an EV charging outlet, all on one of the most desirable streets in the neighborhood.
The home’s curb appeal is immediate, with a stucco exterior, a natural cleft flagstone walkway, and a covered front porch, all of which lead into an interior defined by timeless design and exceptional detail.
The main level impresses with 10-foot ceilings, select 5” white oak flooring, and bright, open spaces that transition effortlessly from formal to casual living. The family room, anchored by a dramatic 42” Accelerator wood-burning fireplace with herringbone refractory lining, opens to a flagstone patio and covered rear porch, creating a seamless indoor-outdoor experience.
At the heart of the home, the gourmet kitchen is a showpiece, featuring Woodhaven custom inset cabinetry, sleek quartz countertops, and a premium appliance suite including a Lacanche 43.5” range, 30” integrated refrigerator, 24” integrated freezer, Bosch custom-panel dishwasher, and Sharp drawer microwave. A walk-in pantry offers ample storage—and is just waiting to be filled with favorites from Trader Joe’s, conveniently located just two blocks away. A sunny breakfast nook with views of the backyard and a formal dining room perfect for entertaining complete this level.
Also on the main floor, a versatile office/guest suite is tucked away for privacy, making it ideal for visitors or remote work.
Upstairs, the second level features 9-foot ceilings and a luxurious primary suite with dual walk-in closets and a spa-inspired bath complete with a soaking tub, oversized shower, and double vanity. Two additional bedrooms, a stylish hall bathroom with double sinks, and a laundry room designed for convenience round out this floor.
The third level loft offers flexible living space, another bedroom and full bathroom—ideal for a playroom, guest suite, or creative studio.
The fully finished lower level includes a generous recreation room, fifth bedroom, full bath, and dedicated home gym with rubber flooring, plus walk-up access to the backyard.
Every detail has been thoughtfully considered—from the Jeld-Wen Siteline casement windows that bathe the home in natural light, to the designer lighting throughout, and the quality finishes that define this extraordinary property.
Just blocks from downtown Bethesda, Metro, neighborhood parks, and top-rated schools, 4427 Ridge Rd is a rare opportunity to own a custom, architecturally significant home in one of the most sought-after neighborhoods in the region.
Schools:
- Rosemary Hills ES (PreK-2nd)
- Chevy Chase ES (3rd-5th)
- Silver Creek MS
- Bethesda-Chevy Chase HS
Contact an agent
Home facts
- Year built:2025
- Listing Id #:MDMC2193636
- Added:38 day(s) ago
- Updated:August 15, 2025 at 01:42 PM
Rooms and interior
- Bedrooms:5
- Total bathrooms:5
- Full bathrooms:4
- Half bathrooms:1
- Living area:4,196 sq. ft.
Heating and cooling
- Cooling:Central A/C
- Heating:Forced Air, Natural Gas
Structure and exterior
- Roof:Shingle
- Year built:2025
- Building area:4,196 sq. ft.
- Lot area:0.13 Acres
Schools
- High school:BETHESDA-CHEVY CHASE
- Middle school:SILVER CREEK
Utilities
- Water:Public
- Sewer:Public Sewer
Finances and disclosures
- Price:$2,999,900
- Price per sq. ft.:$714.94
- Tax amount:$9,651 (2025)
New listings near 4427 Ridge St
- Open Sun, 1 to 3pmNew
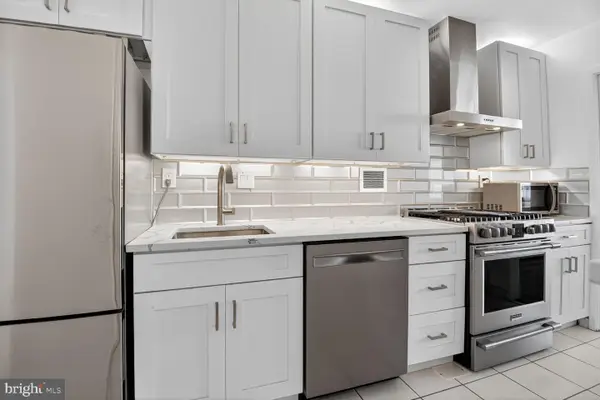 $305,000Active1 beds 1 baths879 sq. ft.
$305,000Active1 beds 1 baths879 sq. ft.5500 Friendship Blvd #2227n, CHEVY CHASE, MD 20815
MLS# MDMC2195186Listed by: EXP REALTY, LLC - New
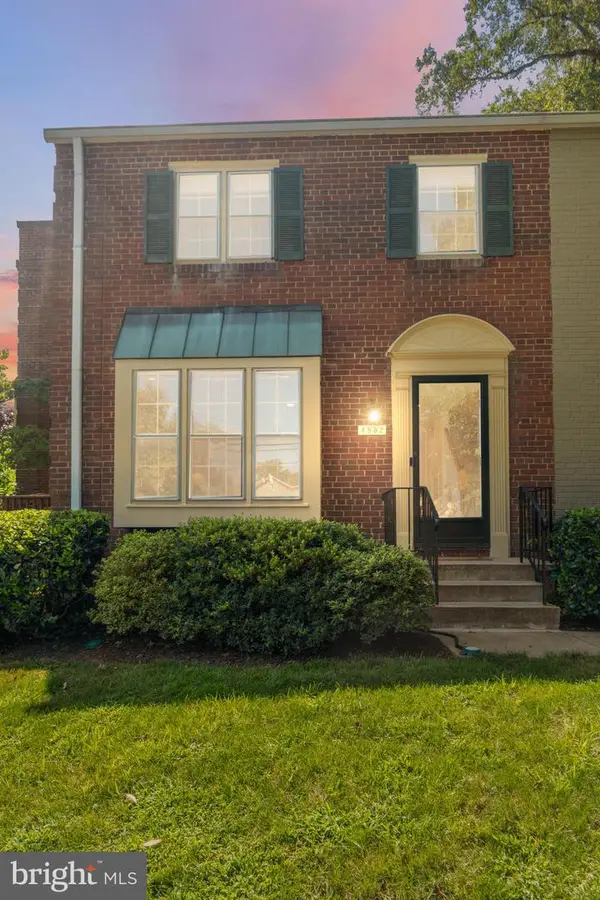 $860,000Active3 beds 3 baths1,122 sq. ft.
$860,000Active3 beds 3 baths1,122 sq. ft.4852 Bradley Blvd #224, CHEVY CHASE, MD 20815
MLS# MDMC2194992Listed by: GRAND ELM - Open Sun, 1 to 4pmNew
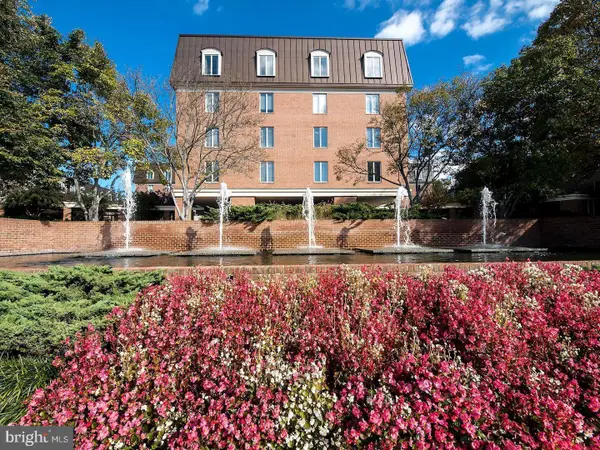 $475,000Active1 beds 2 baths1,313 sq. ft.
$475,000Active1 beds 2 baths1,313 sq. ft.8101 Connecticut Ave #s-701, CHEVY CHASE, MD 20815
MLS# MDMC2195144Listed by: COMPASS - New
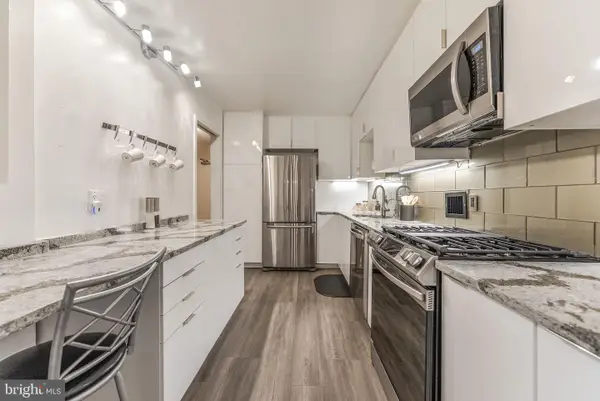 $349,000Active1 beds 2 baths1,108 sq. ft.
$349,000Active1 beds 2 baths1,108 sq. ft.5500 Friendship Blvd #819n, CHEVY CHASE, MD 20815
MLS# MDMC2191740Listed by: SAMSON PROPERTIES - Coming Soon
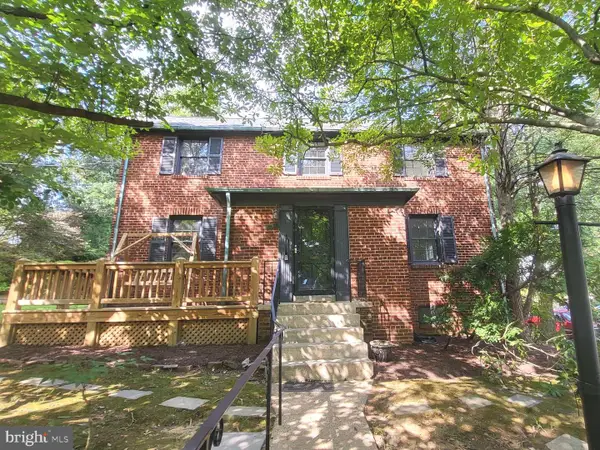 $995,000Coming Soon3 beds 3 baths
$995,000Coming Soon3 beds 3 baths7206 Pinehurst Pkwy, CHEVY CHASE, MD 20815
MLS# MDMC2194664Listed by: LONG & FOSTER REAL ESTATE, INC. - Coming Soon
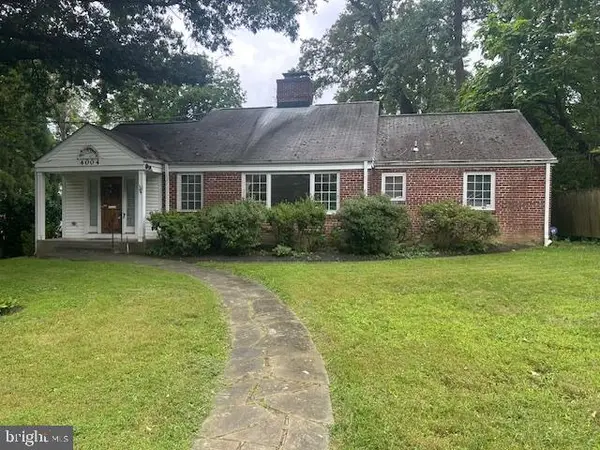 $1,100,000Coming Soon3 beds 3 baths
$1,100,000Coming Soon3 beds 3 baths4004 Manor Rd, CHEVY CHASE, MD 20815
MLS# MDMC2194150Listed by: ARTIFACT HOMES - Coming Soon
 $1,100,000Coming Soon-- Acres
$1,100,000Coming Soon-- Acres4004 Manor Rd, CHEVY CHASE, MD 20815
MLS# MDMC2194164Listed by: ARTIFACT HOMES - Open Sun, 2 to 4pmNew
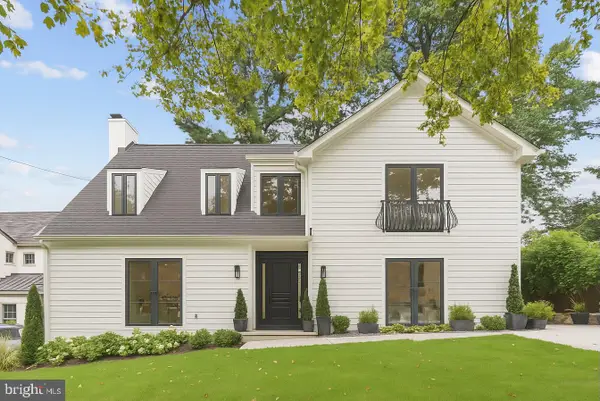 $2,395,000Active6 beds 7 baths4,445 sq. ft.
$2,395,000Active6 beds 7 baths4,445 sq. ft.3 Alden Ln, CHEVY CHASE, MD 20815
MLS# MDMC2194238Listed by: COMPASS 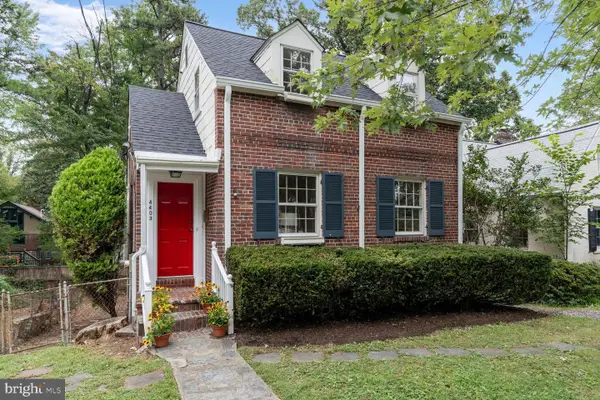 $995,000Pending3 beds 3 baths2,116 sq. ft.
$995,000Pending3 beds 3 baths2,116 sq. ft.4403 Maple Ave, BETHESDA, MD 20814
MLS# MDMC2190714Listed by: TTR SOTHEBY'S INTERNATIONAL REALTY- Coming Soon
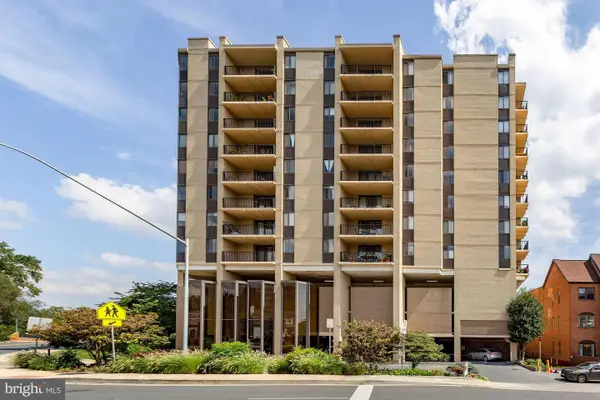 $165,000Coming Soon1 beds 1 baths
$165,000Coming Soon1 beds 1 baths4242 East West Hwy #502, CHEVY CHASE, MD 20815
MLS# MDMC2194324Listed by: LONG & FOSTER REAL ESTATE, INC.

