4601 N Park Ave #510k, CHEVY CHASE, MD 20815
Local realty services provided by:Better Homes and Gardens Real Estate Maturo
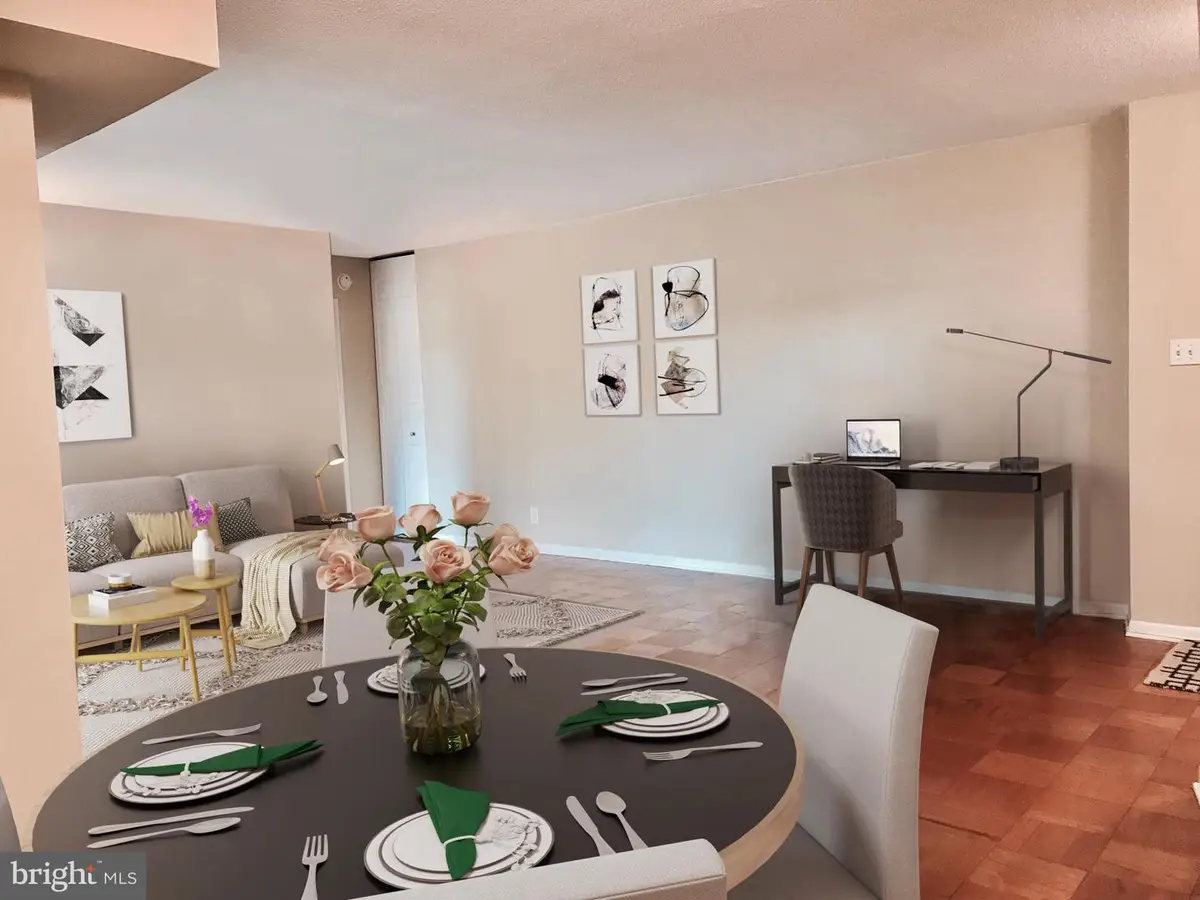
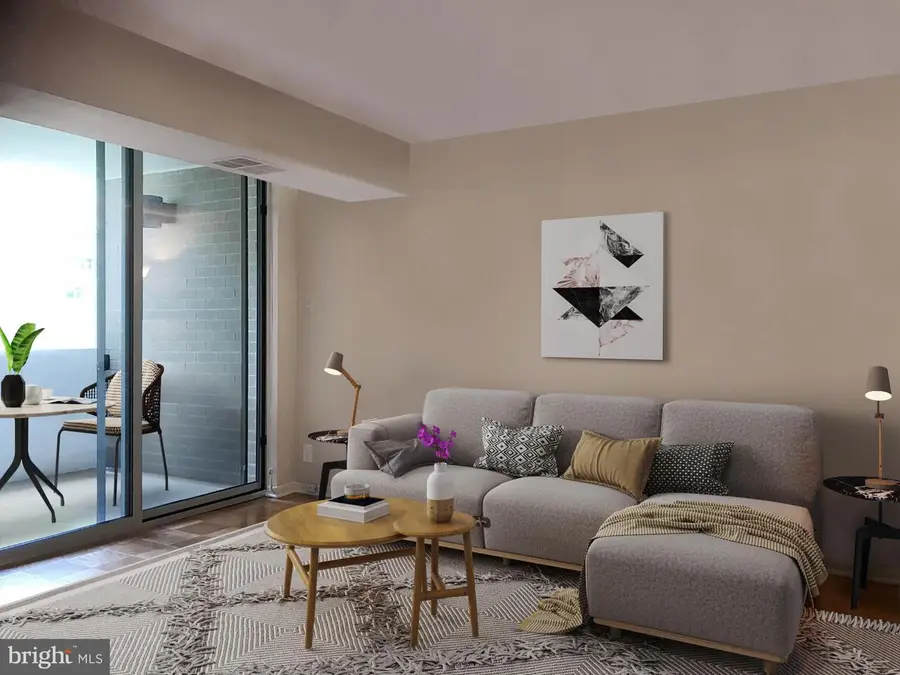
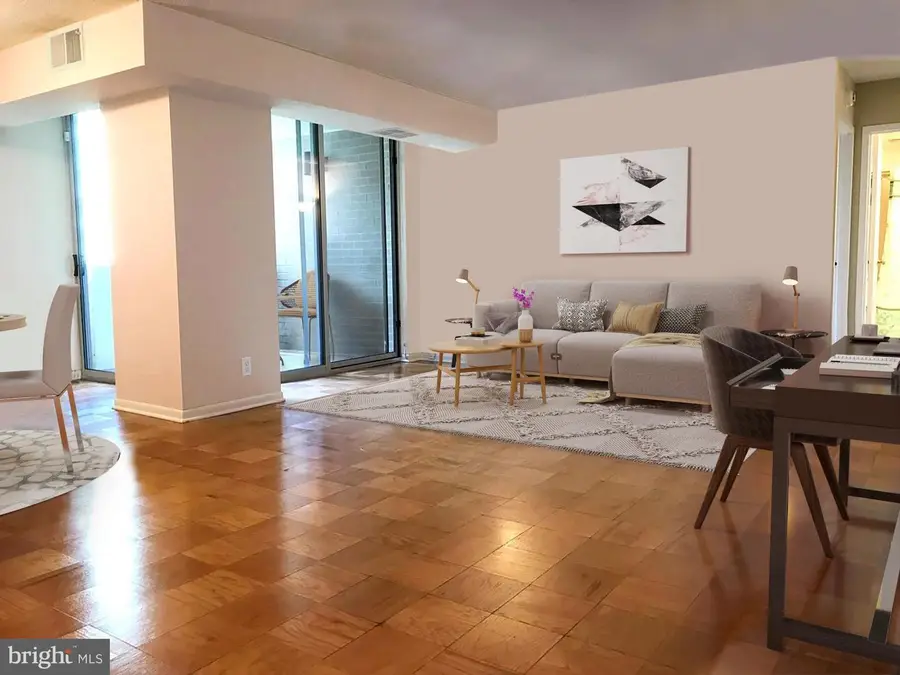
4601 N Park Ave #510k,CHEVY CHASE, MD 20815
$255,000
- 1 Beds
- 1 Baths
- 860 sq. ft.
- Condominium
- Active
Listed by:michelle gildea
Office:samson properties
MLS#:MDMC2178826
Source:BRIGHTMLS
Price summary
- Price:$255,000
- Price per sq. ft.:$296.51
About this home
HUGE PRICE DROP!!! Don't miss this opportunity to get into this wonderful luxury community located in the perfect blend of walkability and access to infrastructure for a easy lifestyle or commute whichever your preference!!
The condo fee in this fantastic condo pays for all of the utilities. This Prime Chevy Chase Location is difficult to beat and THE CONDO COMES WITH A SPACIOUS GARAGE PARKING SPOT in the corner so it only has a car neighbor on ONE side.
Come visit 4601 N Park Ave #510K with your agent or give me a call to set up a private showing. Don't miss out on seeing this bright and spacious 1-bedroom, 1-bath condo offering 860 sq ft of potential in one of Chevy Chase’s most desirable full-service buildings. This is a rare entry-level opportunity to own in an affordable luxury high-rise, complete with premium amenities: 24-hour concierge, fitness center, indoor pool, garage parking, and shuttle service.
The unit is a fixer-upper, perfect for buyers looking to design and customize their ideal home. Remember, the condo fee includes all utilities, and the unit comes with a dedicated garage space—a valuable bonus in this central location.
Enjoy indoor access to the Friendship Heights Metro, walk just 0.3 miles to Whole Foods, and live steps from restaurants, shopping, and the community center. Whether you're a first-time buyer or looking to downsize in style, this is a chance to live in a well-maintained, amenity-rich building at an accessible price point.
Don’t miss the chance to own in one of Montgomery County’s best neighborhoods—ready for your vision and personal touch. (all staging in photos is virtual)
Contact an agent
Home facts
- Year built:1975
- Listing Id #:MDMC2178826
- Added:103 day(s) ago
- Updated:August 15, 2025 at 01:53 PM
Rooms and interior
- Bedrooms:1
- Total bathrooms:1
- Full bathrooms:1
- Living area:860 sq. ft.
Heating and cooling
- Cooling:Central A/C
- Heating:Central, Electric
Structure and exterior
- Year built:1975
- Building area:860 sq. ft.
Schools
- High school:BETHESDA-CHEVY CHASE
- Middle school:WESTLAND
- Elementary school:SOMERSET
Utilities
- Water:Public
- Sewer:Public Sewer
Finances and disclosures
- Price:$255,000
- Price per sq. ft.:$296.51
- Tax amount:$3,053 (2017)
New listings near 4601 N Park Ave #510k
- Open Sun, 1 to 3pmNew
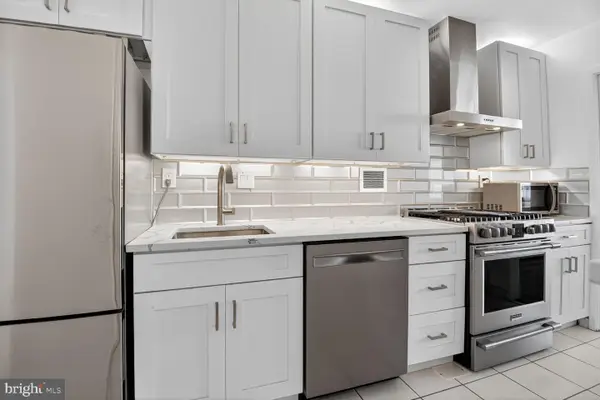 $305,000Active1 beds 1 baths879 sq. ft.
$305,000Active1 beds 1 baths879 sq. ft.5500 Friendship Blvd #2227n, CHEVY CHASE, MD 20815
MLS# MDMC2195186Listed by: EXP REALTY, LLC - New
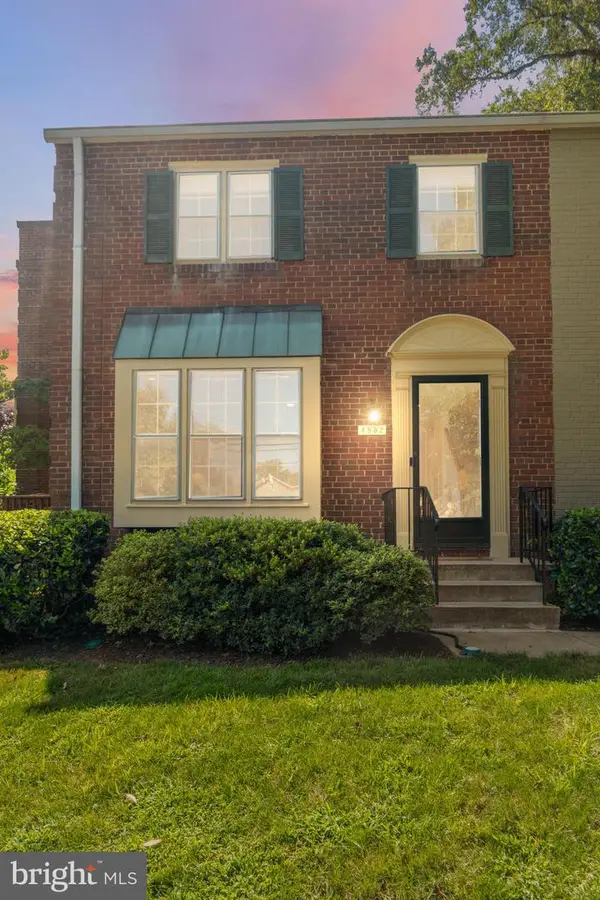 $860,000Active3 beds 3 baths1,122 sq. ft.
$860,000Active3 beds 3 baths1,122 sq. ft.4852 Bradley Blvd #224, CHEVY CHASE, MD 20815
MLS# MDMC2194992Listed by: GRAND ELM - Open Sun, 1 to 4pmNew
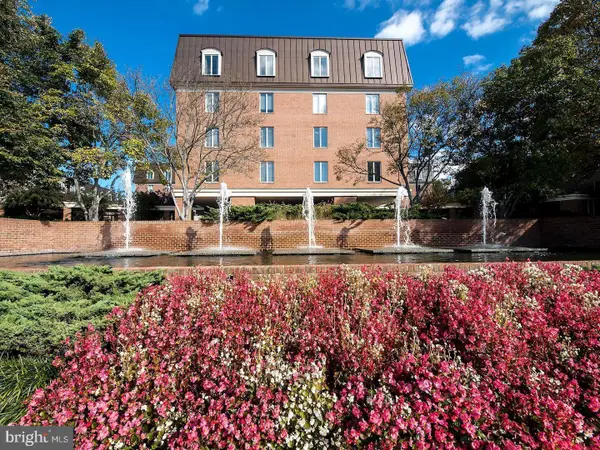 $475,000Active1 beds 2 baths1,313 sq. ft.
$475,000Active1 beds 2 baths1,313 sq. ft.8101 Connecticut Ave #s-701, CHEVY CHASE, MD 20815
MLS# MDMC2195144Listed by: COMPASS - Open Sun, 2 to 4pmNew
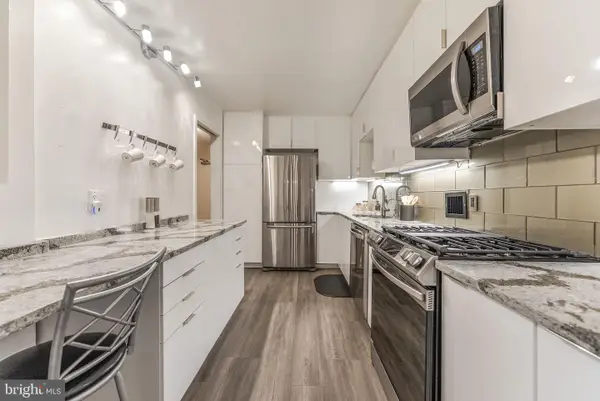 $349,000Active1 beds 2 baths1,108 sq. ft.
$349,000Active1 beds 2 baths1,108 sq. ft.5500 Friendship Blvd #819n, CHEVY CHASE, MD 20815
MLS# MDMC2191740Listed by: SAMSON PROPERTIES - Coming Soon
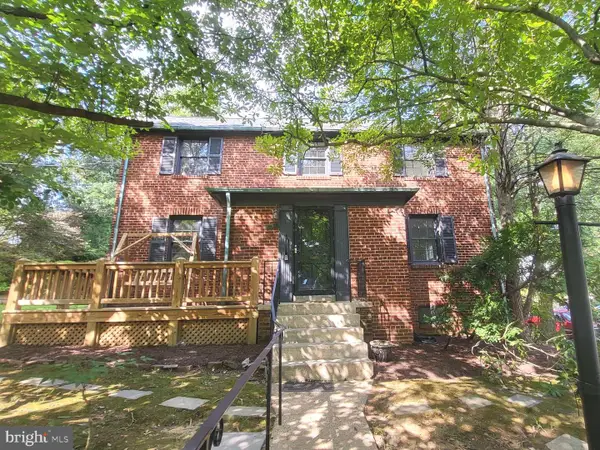 $995,000Coming Soon3 beds 3 baths
$995,000Coming Soon3 beds 3 baths7206 Pinehurst Pkwy, CHEVY CHASE, MD 20815
MLS# MDMC2194664Listed by: LONG & FOSTER REAL ESTATE, INC. - Coming Soon
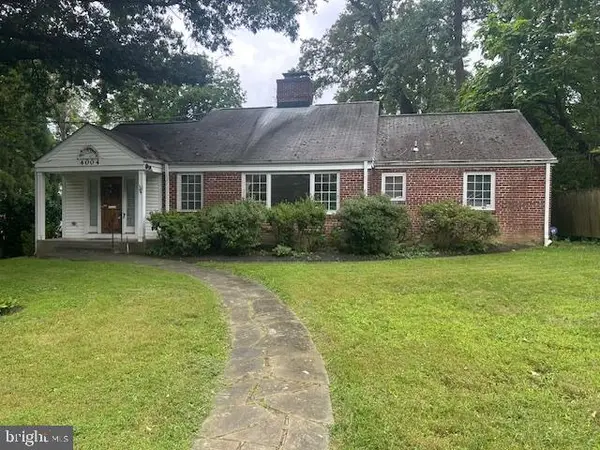 $1,100,000Coming Soon3 beds 3 baths
$1,100,000Coming Soon3 beds 3 baths4004 Manor Rd, CHEVY CHASE, MD 20815
MLS# MDMC2194150Listed by: ARTIFACT HOMES - Coming Soon
 $1,100,000Coming Soon-- Acres
$1,100,000Coming Soon-- Acres4004 Manor Rd, CHEVY CHASE, MD 20815
MLS# MDMC2194164Listed by: ARTIFACT HOMES - Open Sun, 2 to 4pmNew
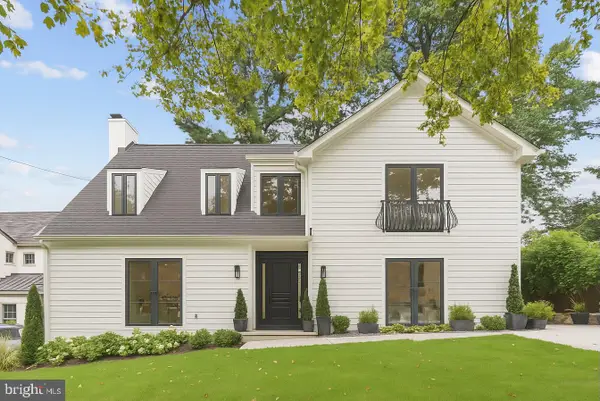 $2,395,000Active6 beds 7 baths4,445 sq. ft.
$2,395,000Active6 beds 7 baths4,445 sq. ft.3 Alden Ln, CHEVY CHASE, MD 20815
MLS# MDMC2194238Listed by: COMPASS 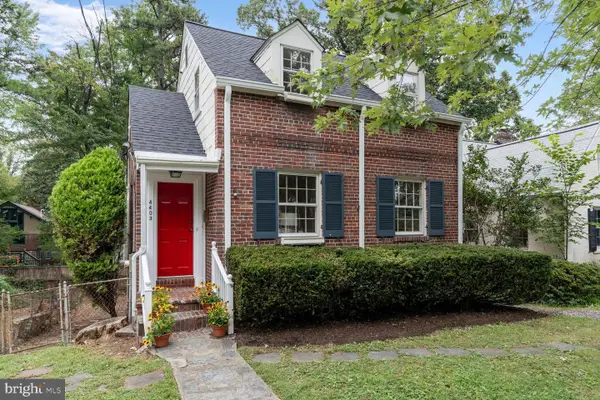 $995,000Pending3 beds 3 baths2,116 sq. ft.
$995,000Pending3 beds 3 baths2,116 sq. ft.4403 Maple Ave, BETHESDA, MD 20814
MLS# MDMC2190714Listed by: TTR SOTHEBY'S INTERNATIONAL REALTY- Coming Soon
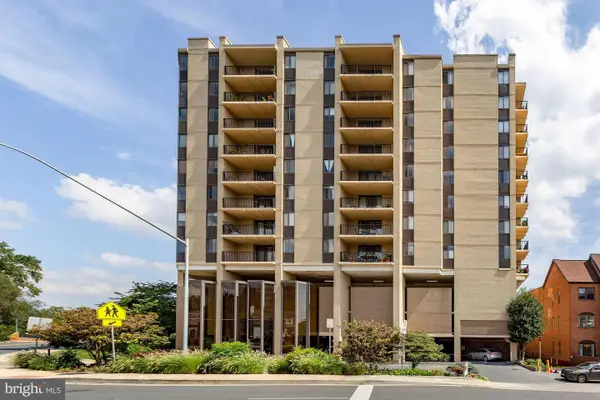 $165,000Coming Soon1 beds 1 baths
$165,000Coming Soon1 beds 1 baths4242 East West Hwy #502, CHEVY CHASE, MD 20815
MLS# MDMC2194324Listed by: LONG & FOSTER REAL ESTATE, INC.

