4619 Langdrum Ln, CHEVY CHASE, MD 20815
Local realty services provided by:Better Homes and Gardens Real Estate Cassidon Realty
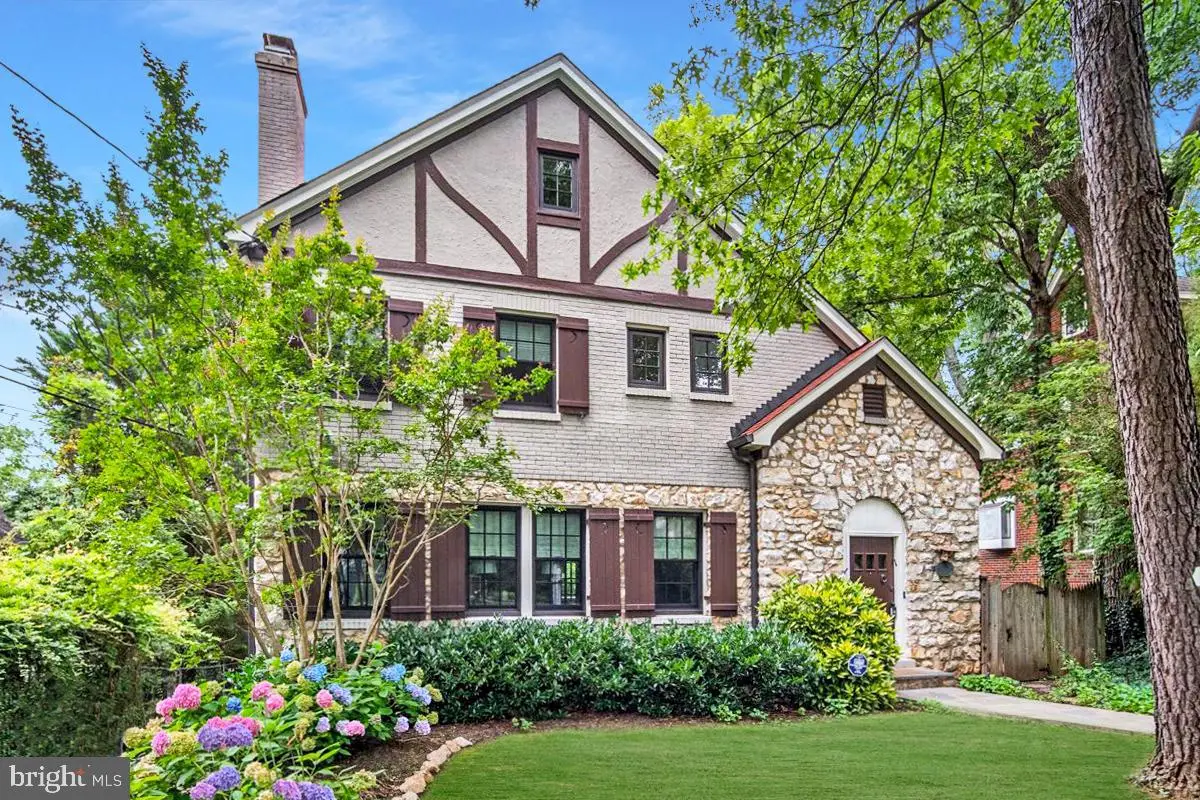
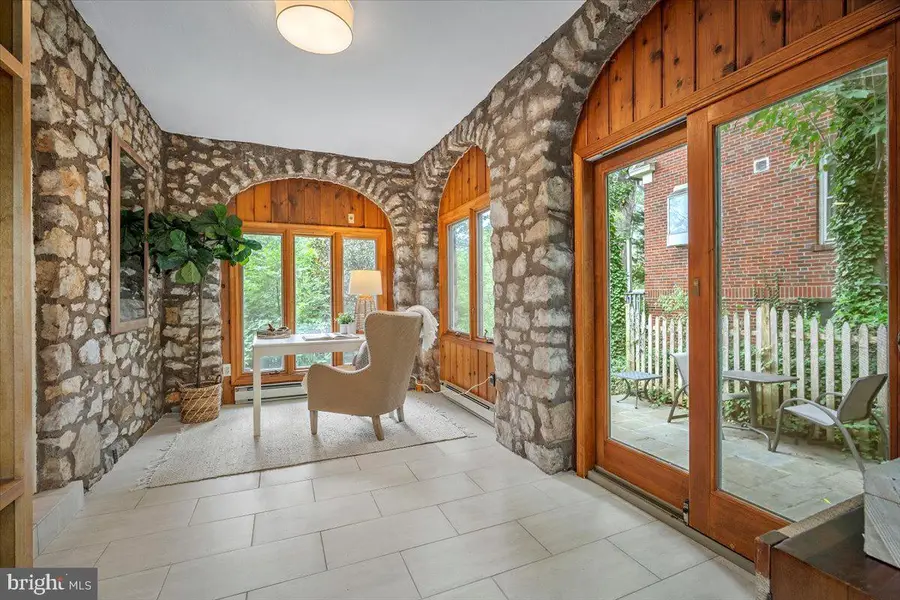
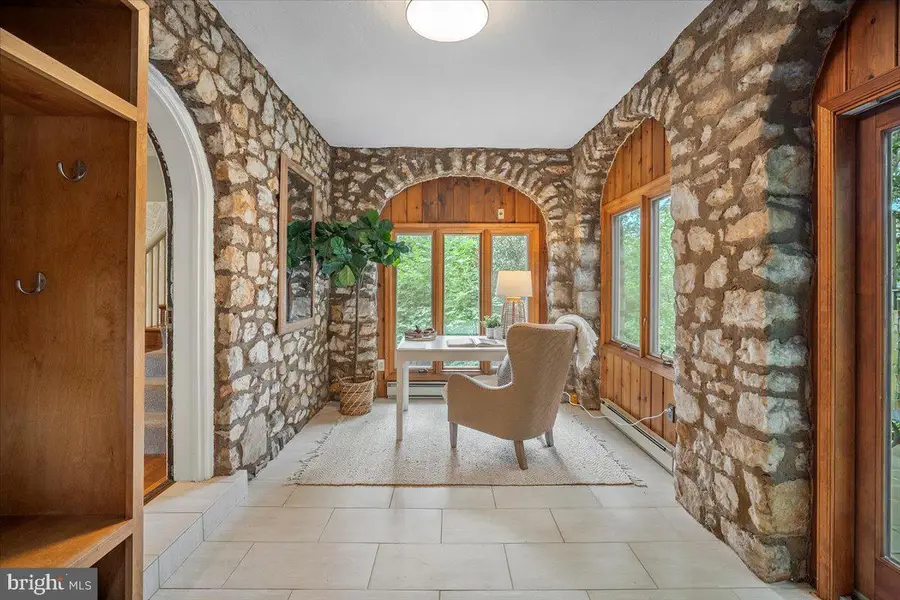
4619 Langdrum Ln,CHEVY CHASE, MD 20815
$1,695,000
- 4 Beds
- 4 Baths
- 3,405 sq. ft.
- Single family
- Active
Listed by:cara pearlman
Office:compass
MLS#:MDMC2153372
Source:BRIGHTMLS
Price summary
- Price:$1,695,000
- Price per sq. ft.:$497.8
About this home
Welcome to 4619 Langdrum Lane, a beautifully maintained residence in Chevy Chase West, just over a mile from both Bethesda and Friendship Heights Metros. Enjoy close proximity to Norwood Park, the Capital Crescent Trail, and Somerset Elementary. This four-level home offers classic charm with thoughtful updates and abundant natural light.
The main level features a renovated kitchen with island seating and open flow into the dining room, a spacious living room with fireplace, and a sunroom framed by elegant stone archways. Upstairs includes a serene primary suite with ensuite bath and multiple closets, plus two additional bedrooms and a hall bath. A fireplace adds charm to one of the bedrooms.
The top level offers a private retreat with bedroom, sitting area, walk-in closet, half bath, and storage. The walk-out lower level includes a large family room, home gym, laundry, half bath, and full daylight exposure.
Outside, a stone patio and landscaped backyard provide a peaceful setting. The redone driveway offers off-street parking, completing this rare offering in a highly desirable location.
All measurements are approximate. Property details and square footage should be independently verified.
Contact an agent
Home facts
- Year built:1931
- Listing Id #:MDMC2153372
- Added:104 day(s) ago
- Updated:August 14, 2025 at 01:41 PM
Rooms and interior
- Bedrooms:4
- Total bathrooms:4
- Full bathrooms:2
- Half bathrooms:2
- Living area:3,405 sq. ft.
Heating and cooling
- Cooling:Central A/C
- Heating:Forced Air, Natural Gas
Structure and exterior
- Roof:Slate
- Year built:1931
- Building area:3,405 sq. ft.
- Lot area:0.12 Acres
Schools
- High school:BETHESDA-CHEVY CHASE
- Middle school:WESTLAND
- Elementary school:SOMERSET
Utilities
- Water:Public
- Sewer:Public Sewer
Finances and disclosures
- Price:$1,695,000
- Price per sq. ft.:$497.8
- Tax amount:$13,463 (2024)
New listings near 4619 Langdrum Ln
- Open Sun, 1 to 3pmNew
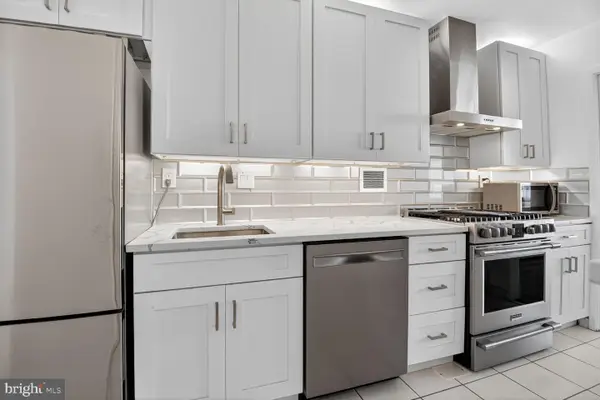 $305,000Active1 beds 1 baths879 sq. ft.
$305,000Active1 beds 1 baths879 sq. ft.5500 Friendship Blvd #2227n, CHEVY CHASE, MD 20815
MLS# MDMC2195186Listed by: EXP REALTY, LLC - New
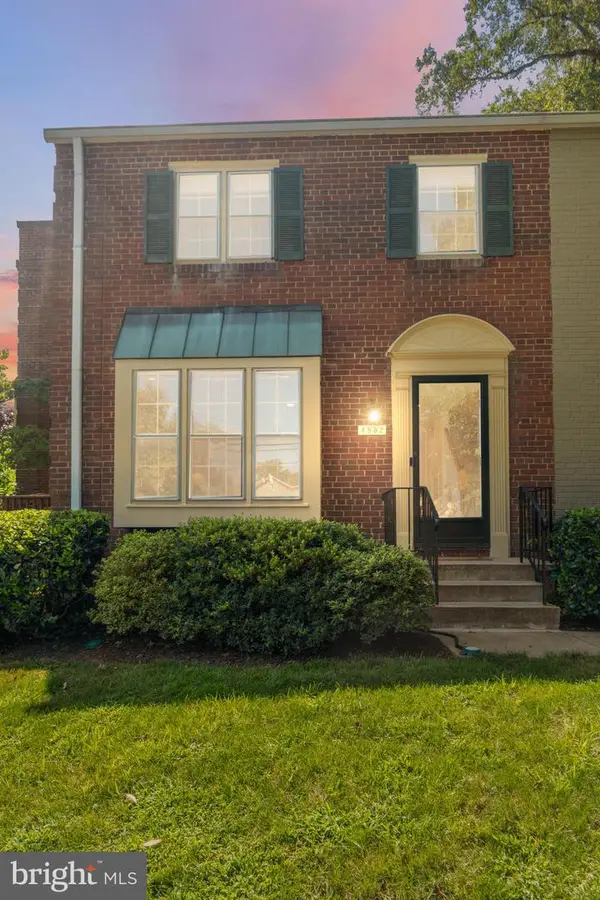 $860,000Active3 beds 3 baths1,122 sq. ft.
$860,000Active3 beds 3 baths1,122 sq. ft.4852 Bradley Blvd #224, CHEVY CHASE, MD 20815
MLS# MDMC2194992Listed by: GRAND ELM - Open Sun, 1 to 4pmNew
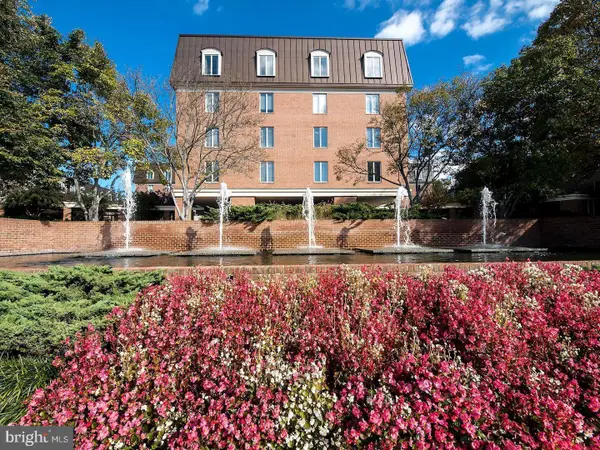 $475,000Active1 beds 2 baths1,313 sq. ft.
$475,000Active1 beds 2 baths1,313 sq. ft.8101 Connecticut Ave #s-701, CHEVY CHASE, MD 20815
MLS# MDMC2195144Listed by: COMPASS - New
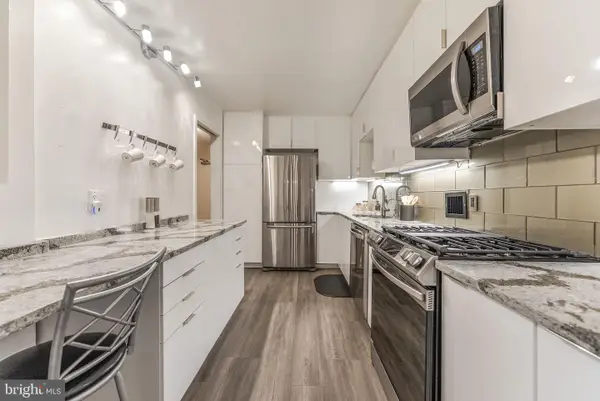 $349,000Active1 beds 2 baths1,108 sq. ft.
$349,000Active1 beds 2 baths1,108 sq. ft.5500 Friendship Blvd #819n, CHEVY CHASE, MD 20815
MLS# MDMC2191740Listed by: SAMSON PROPERTIES - Coming Soon
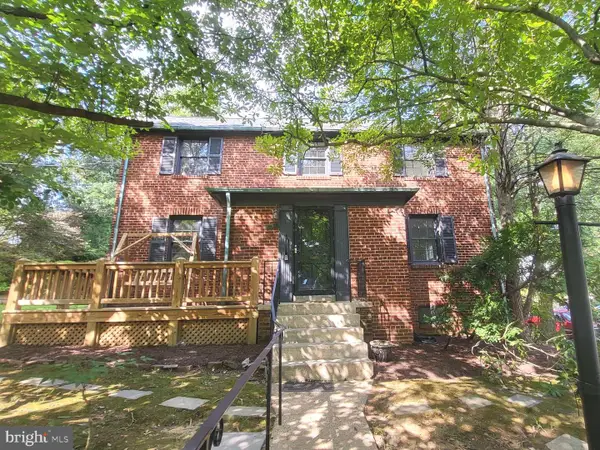 $995,000Coming Soon3 beds 3 baths
$995,000Coming Soon3 beds 3 baths7206 Pinehurst Pkwy, CHEVY CHASE, MD 20815
MLS# MDMC2194664Listed by: LONG & FOSTER REAL ESTATE, INC. - Coming Soon
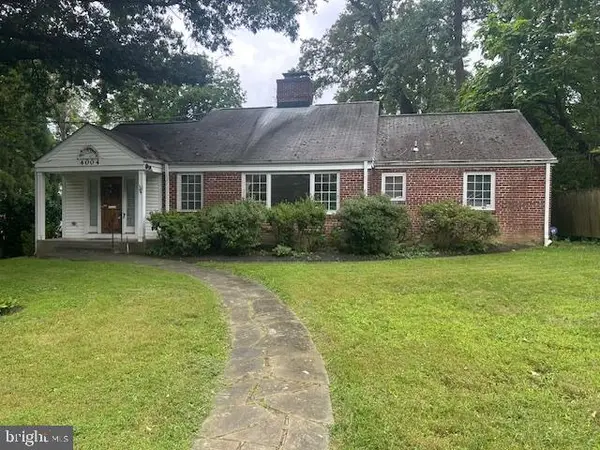 $1,100,000Coming Soon3 beds 3 baths
$1,100,000Coming Soon3 beds 3 baths4004 Manor Rd, CHEVY CHASE, MD 20815
MLS# MDMC2194150Listed by: ARTIFACT HOMES - Coming Soon
 $1,100,000Coming Soon-- Acres
$1,100,000Coming Soon-- Acres4004 Manor Rd, CHEVY CHASE, MD 20815
MLS# MDMC2194164Listed by: ARTIFACT HOMES - Open Sun, 2 to 4pmNew
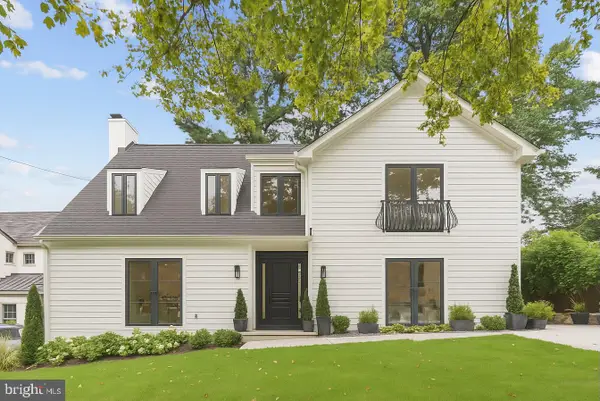 $2,395,000Active6 beds 7 baths4,445 sq. ft.
$2,395,000Active6 beds 7 baths4,445 sq. ft.3 Alden Ln, CHEVY CHASE, MD 20815
MLS# MDMC2194238Listed by: COMPASS 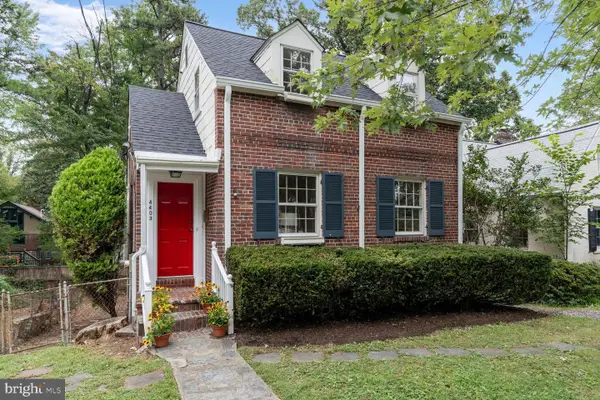 $995,000Pending3 beds 3 baths2,116 sq. ft.
$995,000Pending3 beds 3 baths2,116 sq. ft.4403 Maple Ave, BETHESDA, MD 20814
MLS# MDMC2190714Listed by: TTR SOTHEBY'S INTERNATIONAL REALTY- Coming Soon
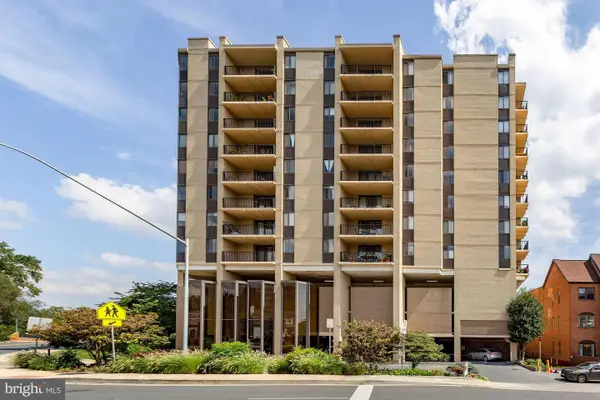 $165,000Coming Soon1 beds 1 baths
$165,000Coming Soon1 beds 1 baths4242 East West Hwy #502, CHEVY CHASE, MD 20815
MLS# MDMC2194324Listed by: LONG & FOSTER REAL ESTATE, INC.

