4720 Chevy Chase Dr #204, CHEVY CHASE, MD 20815
Local realty services provided by:Better Homes and Gardens Real Estate Capital Area
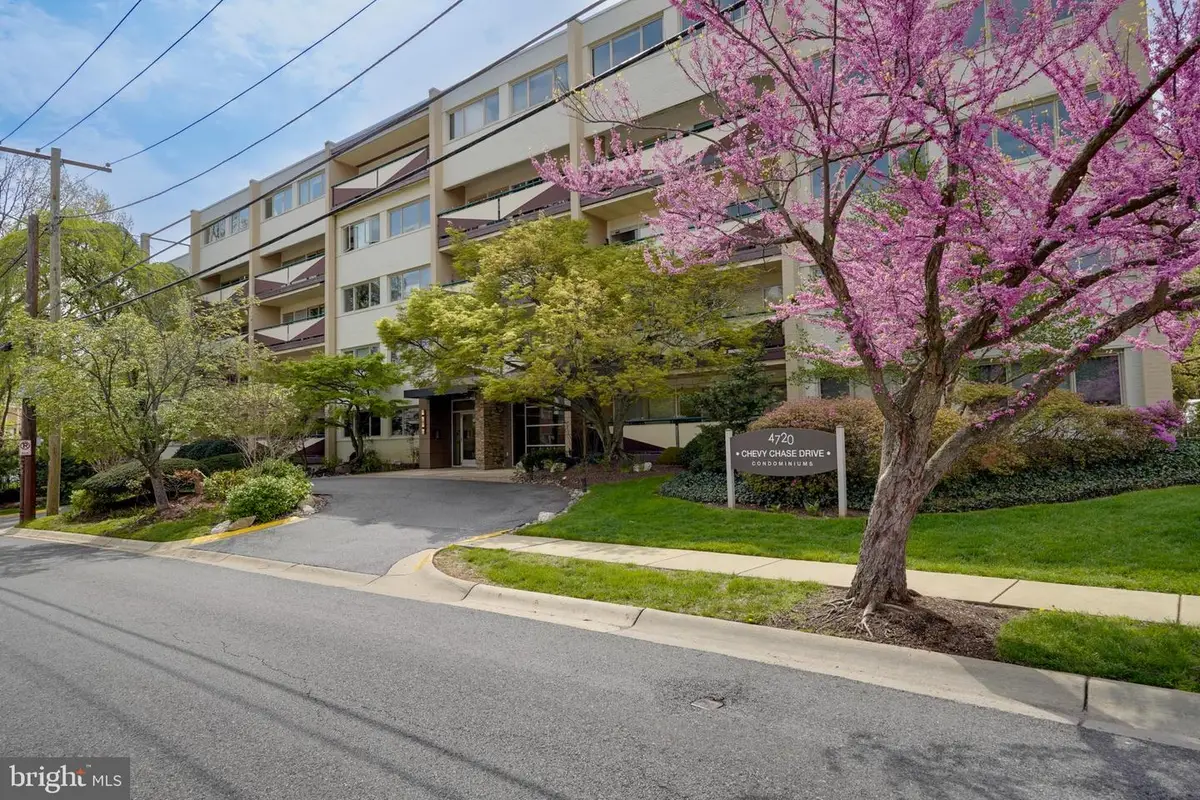

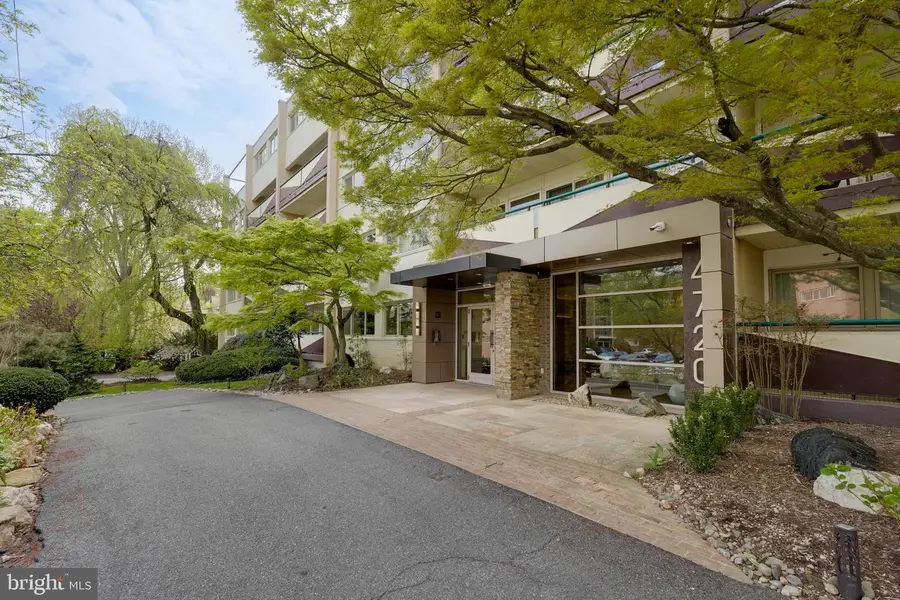
4720 Chevy Chase Dr #204,CHEVY CHASE, MD 20815
$599,000
- 3 Beds
- 2 Baths
- 1,571 sq. ft.
- Condominium
- Active
Listed by:avi galanti
Office:compass
MLS#:MDMC2175208
Source:BRIGHTMLS
Price summary
- Price:$599,000
- Price per sq. ft.:$381.29
About this home
A perfect blend of urban living and green space—this beautifully updated 3-bedroom, 2-bath condo is just minutes from Downtown Bethesda, Norwood Park, and the Capital Crescent Trail. Located in a well-managed, boutique building of only 35 units, this residence offers space, style, and convenience in one of Bethesda-Chevy Chase’s most desirable locations.
Inside, a welcoming marble-floored foyer opens into a spacious and elegant living room, paired with a formal dining area just off the kitchen—ideal for both everyday living and entertaining. The kitchen has been fully updated with quartz countertops, stainless steel appliances, and generous cabinet storage. Crown molding, brand-new luxury vinyl plank flooring, and fresh paint throughout give the space a modern, polished feel.
The thoughtful layout places the primary bedroom suite on the opposite side of the home from the two additional bedrooms, offering privacy and flexibility. Each bedroom is generously sized with ample closet space, and each has its own individual thermostat for personalized comfort. One of the secondary bedrooms features a built-in Murphy bed, making it perfect for use as a guest room or home office.
A large balcony off the living area overlooks lush greenery, offering a tranquil outdoor retreat. The secure building features a recently renovated lobby, beautifully landscaped grounds, and ample guest parking, in addition to your own reserved parking space.
Best of all, the condo fee includes all utilities, landscaping, and snow removal, providing exceptional value and ease of living in a highly walkable, amenity-rich neighborhood.
Contact an agent
Home facts
- Year built:1962
- Listing Id #:MDMC2175208
- Added:121 day(s) ago
- Updated:August 15, 2025 at 01:53 PM
Rooms and interior
- Bedrooms:3
- Total bathrooms:2
- Full bathrooms:2
- Living area:1,571 sq. ft.
Heating and cooling
- Cooling:Central A/C
- Heating:Natural Gas
Structure and exterior
- Year built:1962
- Building area:1,571 sq. ft.
Schools
- High school:BETHESDA-CHEVY CHASE
- Middle school:WESTLAND
- Elementary school:SOMERSET
Utilities
- Water:Public
- Sewer:Public Sewer
Finances and disclosures
- Price:$599,000
- Price per sq. ft.:$381.29
- Tax amount:$6,251 (2024)
New listings near 4720 Chevy Chase Dr #204
- Open Sun, 1 to 3pmNew
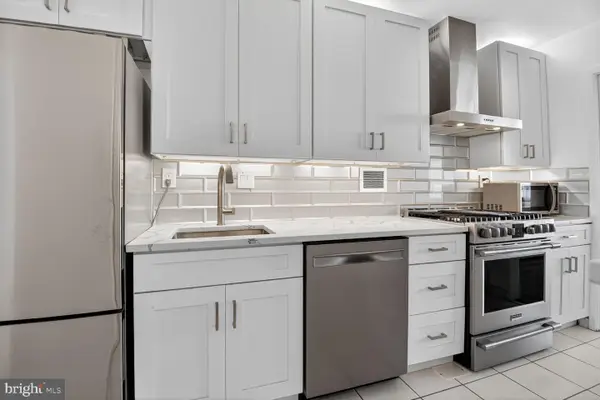 $305,000Active1 beds 1 baths879 sq. ft.
$305,000Active1 beds 1 baths879 sq. ft.5500 Friendship Blvd #2227n, CHEVY CHASE, MD 20815
MLS# MDMC2195186Listed by: EXP REALTY, LLC - New
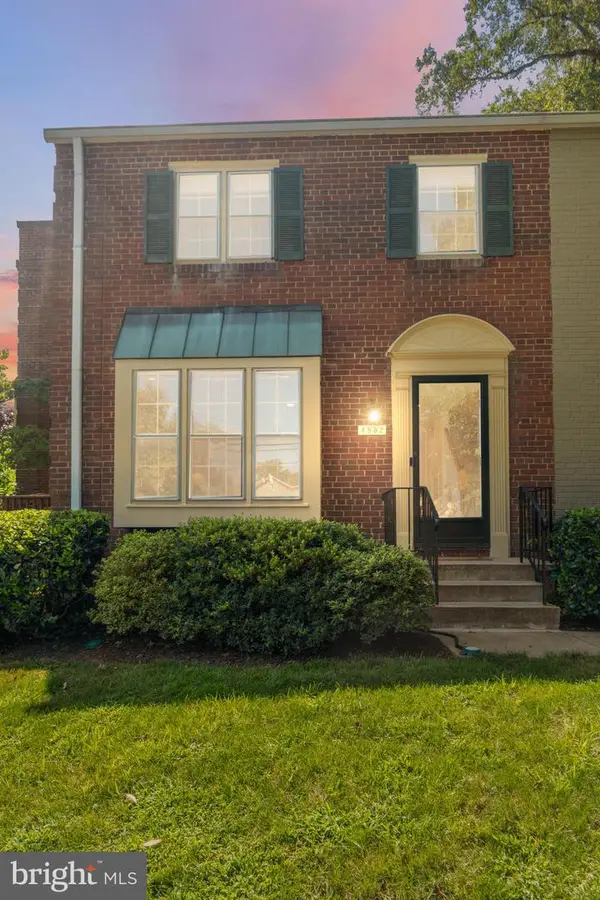 $860,000Active3 beds 3 baths1,122 sq. ft.
$860,000Active3 beds 3 baths1,122 sq. ft.4852 Bradley Blvd #224, CHEVY CHASE, MD 20815
MLS# MDMC2194992Listed by: GRAND ELM - Open Sun, 1 to 4pmNew
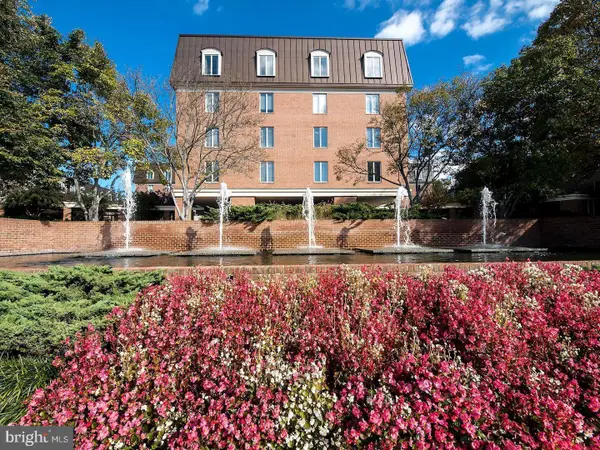 $475,000Active1 beds 2 baths1,313 sq. ft.
$475,000Active1 beds 2 baths1,313 sq. ft.8101 Connecticut Ave #s-701, CHEVY CHASE, MD 20815
MLS# MDMC2195144Listed by: COMPASS - Open Sun, 2 to 4pmNew
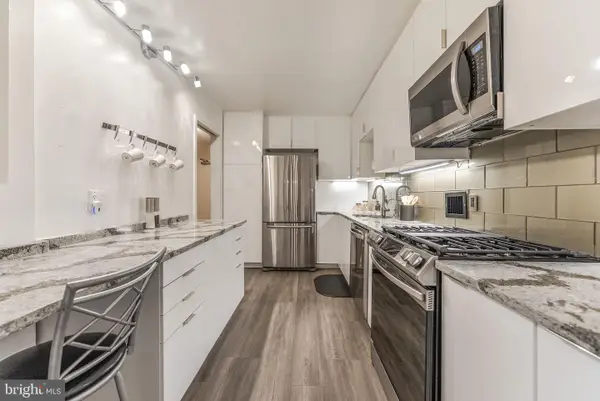 $349,000Active1 beds 2 baths1,108 sq. ft.
$349,000Active1 beds 2 baths1,108 sq. ft.5500 Friendship Blvd #819n, CHEVY CHASE, MD 20815
MLS# MDMC2191740Listed by: SAMSON PROPERTIES - Coming Soon
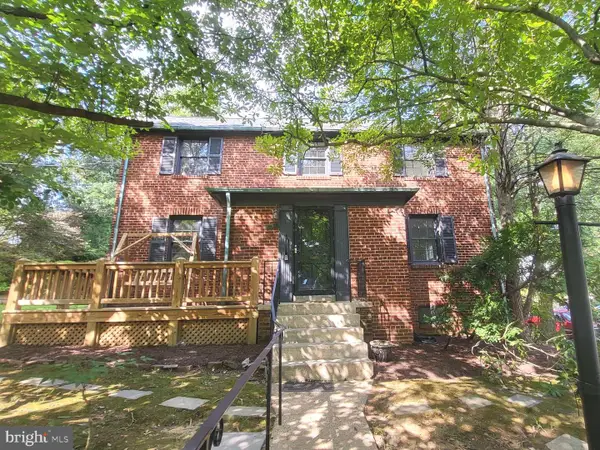 $995,000Coming Soon3 beds 3 baths
$995,000Coming Soon3 beds 3 baths7206 Pinehurst Pkwy, CHEVY CHASE, MD 20815
MLS# MDMC2194664Listed by: LONG & FOSTER REAL ESTATE, INC. - Coming Soon
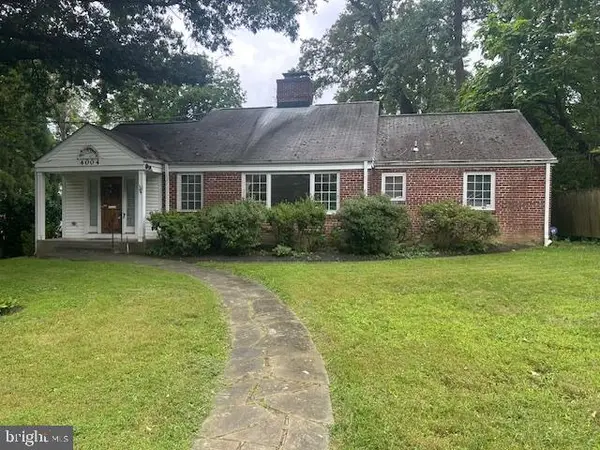 $1,100,000Coming Soon3 beds 3 baths
$1,100,000Coming Soon3 beds 3 baths4004 Manor Rd, CHEVY CHASE, MD 20815
MLS# MDMC2194150Listed by: ARTIFACT HOMES - Coming Soon
 $1,100,000Coming Soon-- Acres
$1,100,000Coming Soon-- Acres4004 Manor Rd, CHEVY CHASE, MD 20815
MLS# MDMC2194164Listed by: ARTIFACT HOMES - Open Sun, 2 to 4pmNew
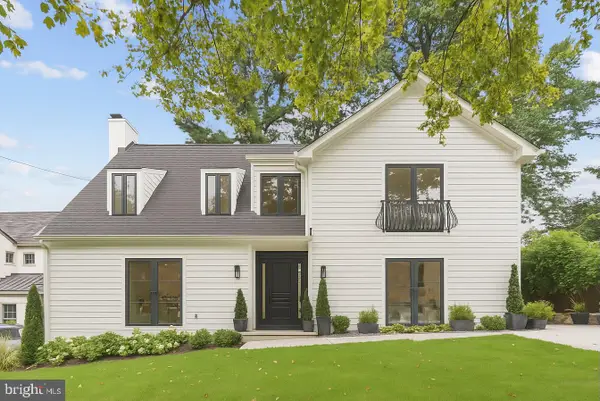 $2,395,000Active6 beds 7 baths4,445 sq. ft.
$2,395,000Active6 beds 7 baths4,445 sq. ft.3 Alden Ln, CHEVY CHASE, MD 20815
MLS# MDMC2194238Listed by: COMPASS 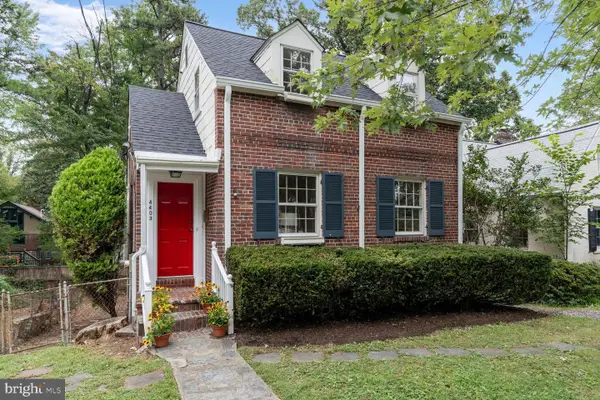 $995,000Pending3 beds 3 baths2,116 sq. ft.
$995,000Pending3 beds 3 baths2,116 sq. ft.4403 Maple Ave, BETHESDA, MD 20814
MLS# MDMC2190714Listed by: TTR SOTHEBY'S INTERNATIONAL REALTY- Coming Soon
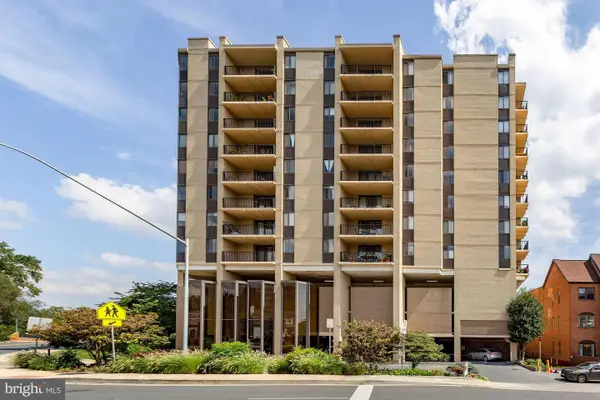 $165,000Coming Soon1 beds 1 baths
$165,000Coming Soon1 beds 1 baths4242 East West Hwy #502, CHEVY CHASE, MD 20815
MLS# MDMC2194324Listed by: LONG & FOSTER REAL ESTATE, INC.

