5325 Kenwood Ave, CHEVY CHASE, MD 20815
Local realty services provided by:Better Homes and Gardens Real Estate Reserve

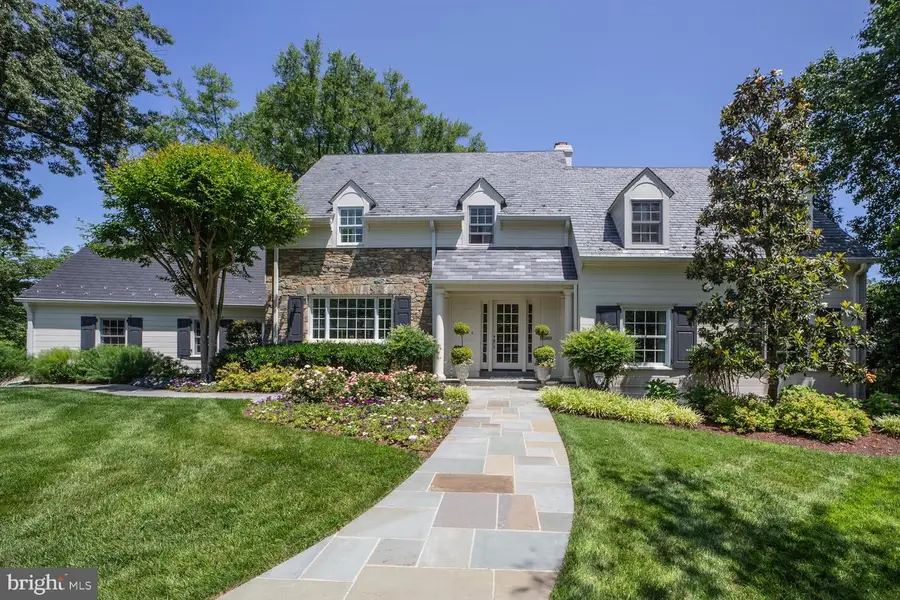
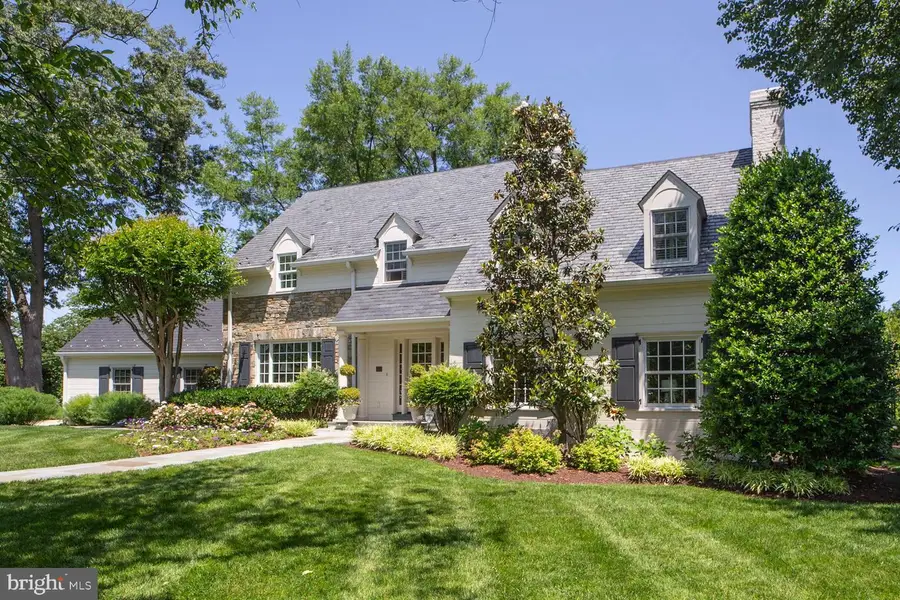
Listed by:lori m leasure
Office:washington fine properties, llc.
MLS#:MDMC2185174
Source:BRIGHTMLS
Price summary
- Price:$3,975,000
- Price per sq. ft.:$812.55
About this home
Once in a Blue Moon... a residence of this caliber becomes available. Nestled in the heart of the iconic Kenwood community, 5325 Kenwood Ave commands attention on its .32 acre corner lot. Reimagined by the acclaimed DCA Landscape Architects, the grounds have been transformed into a tranquil oasis with curated vistas, secluded gathering spaces, and elegant areas for both quiet reflection and vibrant entertaining.
Inside, the renowned team at BOWA and Mariam Dillon of Barnes Vance Architect executed a comprehensive renovation/expansion across two levels, delivering an architectural masterpiece that marries thoughtful design with seamless flow. Every detail was considered, every element refined.
At the heart of the home is a stunning gourmet kitchen with top of line appliances, a walk- in pantry, a spacious island, and a designated area for daily dining. The kitchen opens to a vaulted ceiling family room, flooded with natural light and anchored by French doors that lead to a raised, walk out flagstone patio w/ a lower grass terrace- creating the perfect indoor/outdoor experience. An elegant living room, formal dining room, powder room, two separate office spaces, 3 fireplaces and a laundry room complete this floor. On the upper level, you will find 4 bedrooms and 3 bathrooms. An expansive primary bedroom with a brand- new bathroom and closet, designed with luxury and functionality. in mind. Additionally, the upper level includes an ensuite bedroom, along with a hall bathroom that serves the 2 remaining bedrooms.
The lower level offers a full bath, a flexible space that can be repurposed as a bedroom or remain a recreation area, and a generous storage room .
This is not just a home: it's a rare offering of timeless sophistication and modern livability - a true Kenwood gem.
Contact an agent
Home facts
- Year built:1941
- Listing Id #:MDMC2185174
- Added:65 day(s) ago
- Updated:August 15, 2025 at 07:30 AM
Rooms and interior
- Bedrooms:5
- Total bathrooms:5
- Full bathrooms:4
- Half bathrooms:1
- Living area:4,892 sq. ft.
Heating and cooling
- Cooling:Central A/C
- Heating:Forced Air, Natural Gas
Structure and exterior
- Roof:Slate
- Year built:1941
- Building area:4,892 sq. ft.
- Lot area:0.32 Acres
Utilities
- Water:Public
- Sewer:Public Sewer
Finances and disclosures
- Price:$3,975,000
- Price per sq. ft.:$812.55
- Tax amount:$27,414 (2024)
New listings near 5325 Kenwood Ave
- Open Sun, 1 to 3pmNew
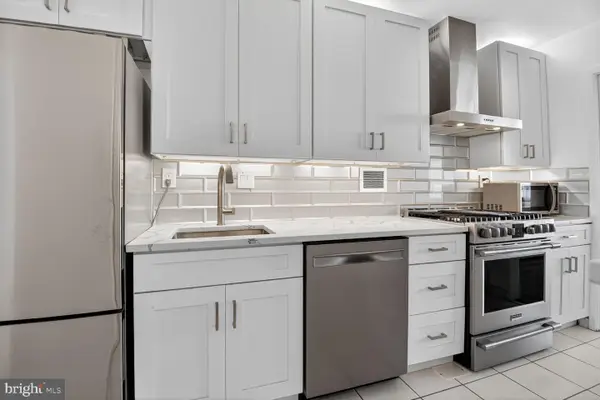 $305,000Active1 beds 1 baths879 sq. ft.
$305,000Active1 beds 1 baths879 sq. ft.5500 Friendship Blvd #2227n, CHEVY CHASE, MD 20815
MLS# MDMC2195186Listed by: EXP REALTY, LLC - New
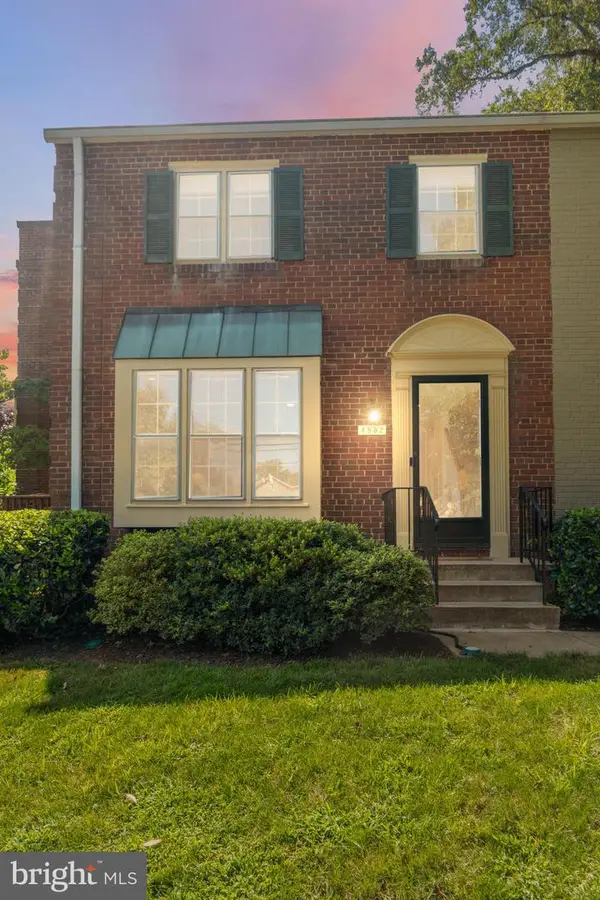 $860,000Active3 beds 3 baths1,122 sq. ft.
$860,000Active3 beds 3 baths1,122 sq. ft.4852 Bradley Blvd #224, CHEVY CHASE, MD 20815
MLS# MDMC2194992Listed by: GRAND ELM - Open Sun, 1 to 4pmNew
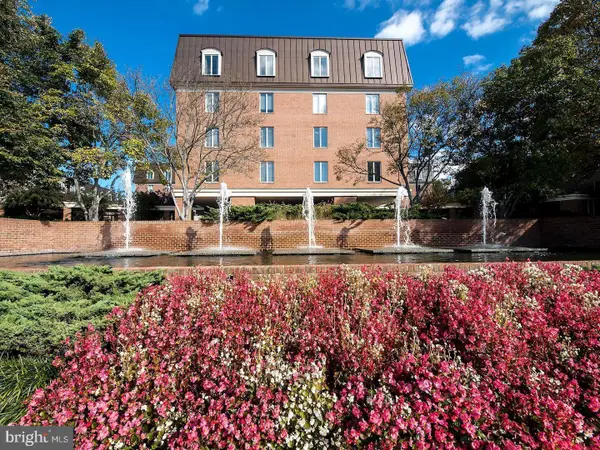 $475,000Active1 beds 2 baths1,313 sq. ft.
$475,000Active1 beds 2 baths1,313 sq. ft.8101 Connecticut Ave #s-701, CHEVY CHASE, MD 20815
MLS# MDMC2195144Listed by: COMPASS - New
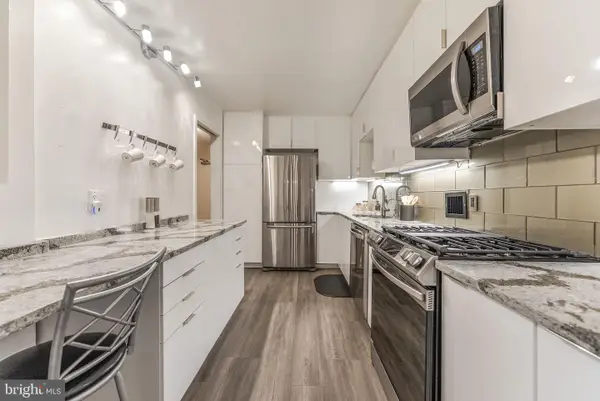 $349,000Active1 beds 2 baths1,108 sq. ft.
$349,000Active1 beds 2 baths1,108 sq. ft.5500 Friendship Blvd #819n, CHEVY CHASE, MD 20815
MLS# MDMC2191740Listed by: SAMSON PROPERTIES - Coming Soon
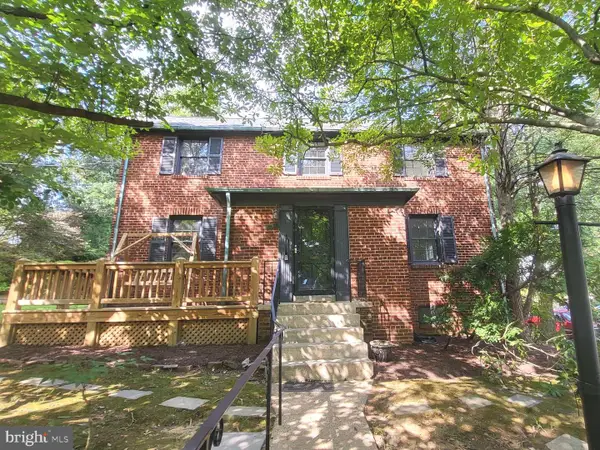 $995,000Coming Soon3 beds 3 baths
$995,000Coming Soon3 beds 3 baths7206 Pinehurst Pkwy, CHEVY CHASE, MD 20815
MLS# MDMC2194664Listed by: LONG & FOSTER REAL ESTATE, INC. - Coming Soon
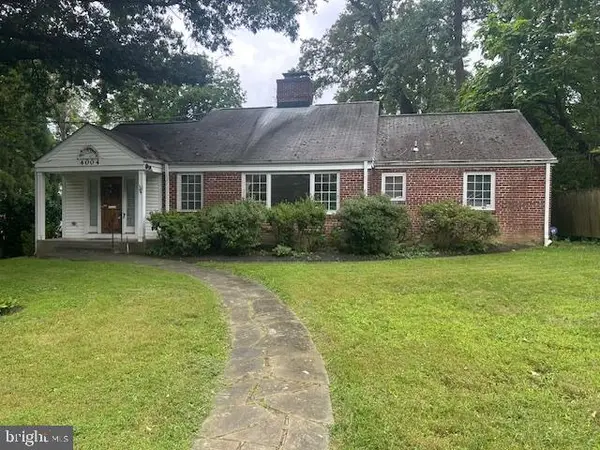 $1,100,000Coming Soon3 beds 3 baths
$1,100,000Coming Soon3 beds 3 baths4004 Manor Rd, CHEVY CHASE, MD 20815
MLS# MDMC2194150Listed by: ARTIFACT HOMES - Coming Soon
 $1,100,000Coming Soon-- Acres
$1,100,000Coming Soon-- Acres4004 Manor Rd, CHEVY CHASE, MD 20815
MLS# MDMC2194164Listed by: ARTIFACT HOMES - Open Sun, 2 to 4pmNew
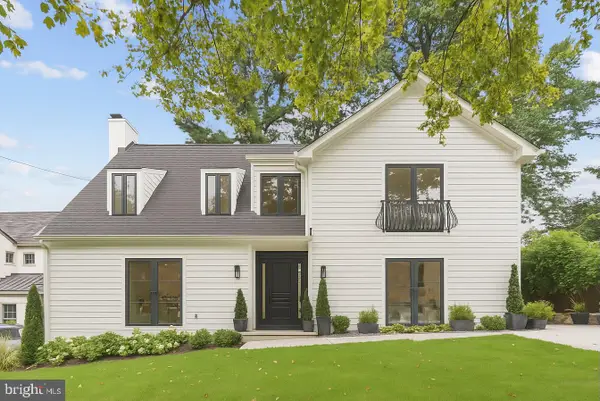 $2,395,000Active6 beds 7 baths4,445 sq. ft.
$2,395,000Active6 beds 7 baths4,445 sq. ft.3 Alden Ln, CHEVY CHASE, MD 20815
MLS# MDMC2194238Listed by: COMPASS 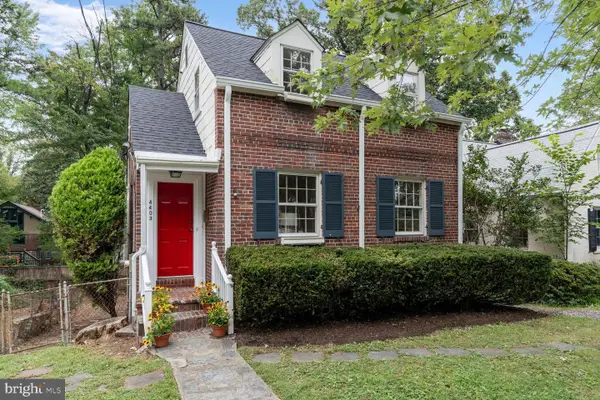 $995,000Pending3 beds 3 baths2,116 sq. ft.
$995,000Pending3 beds 3 baths2,116 sq. ft.4403 Maple Ave, BETHESDA, MD 20814
MLS# MDMC2190714Listed by: TTR SOTHEBY'S INTERNATIONAL REALTY- Coming Soon
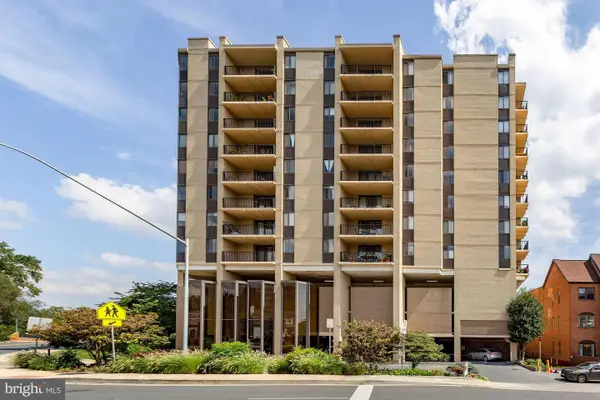 $165,000Coming Soon1 beds 1 baths
$165,000Coming Soon1 beds 1 baths4242 East West Hwy #502, CHEVY CHASE, MD 20815
MLS# MDMC2194324Listed by: LONG & FOSTER REAL ESTATE, INC.

