5500 Friendship Blvd #2019n, CHEVY CHASE, MD 20815
Local realty services provided by:Better Homes and Gardens Real Estate Maturo
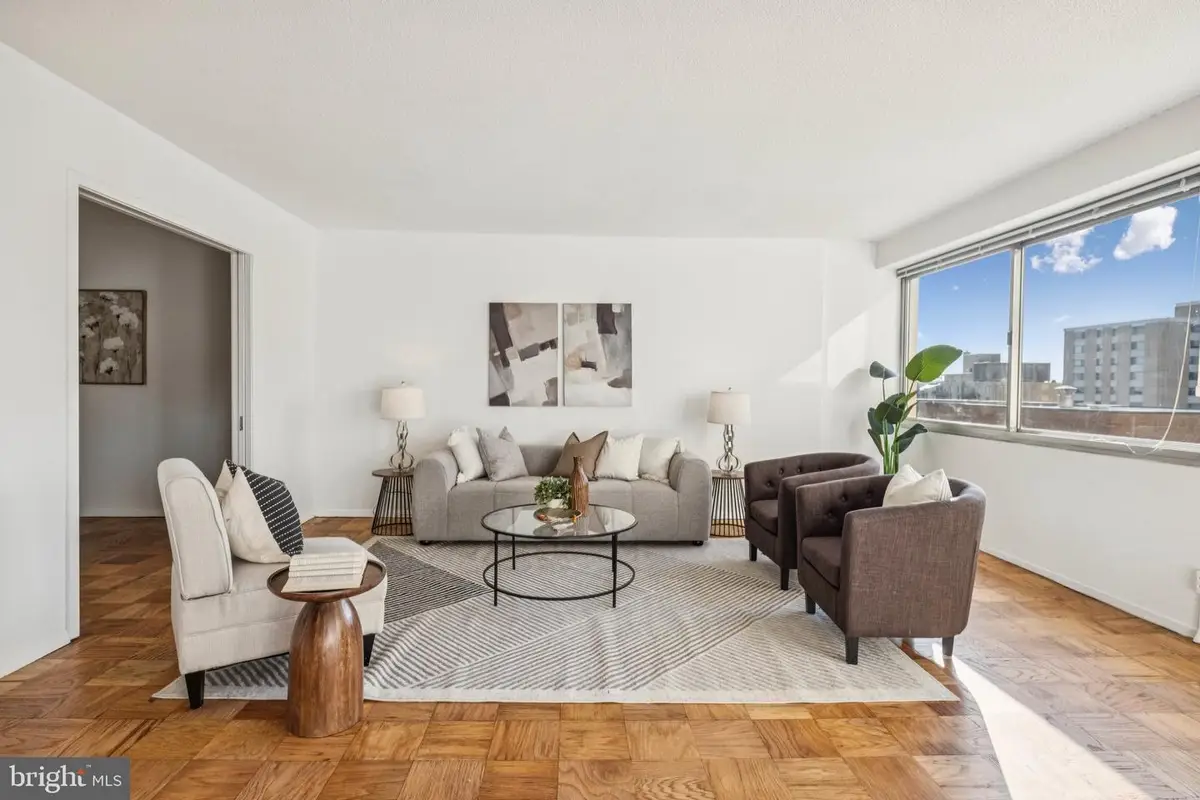
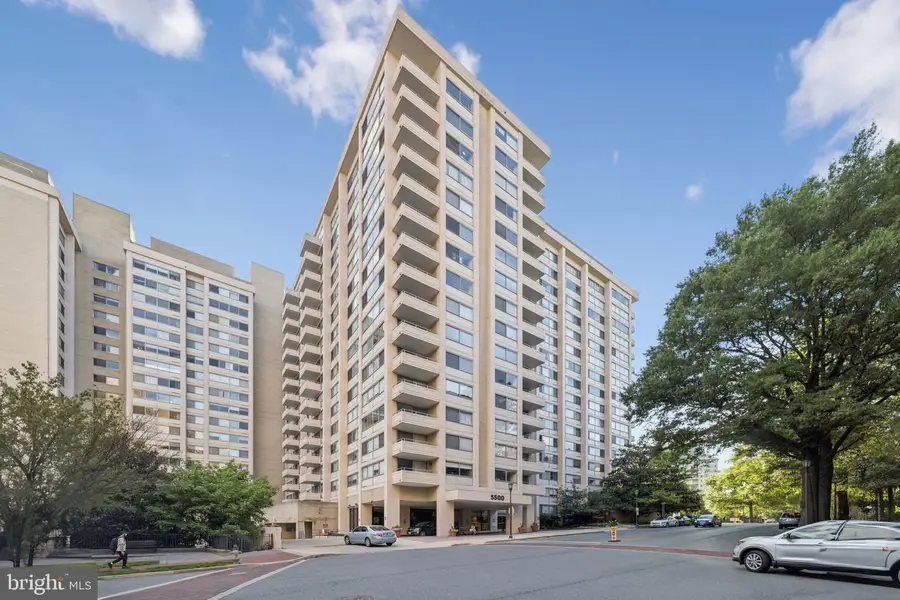

5500 Friendship Blvd #2019n,CHEVY CHASE, MD 20815
$299,500
- 1 Beds
- 2 Baths
- 1,108 sq. ft.
- Condominium
- Active
Listed by:cara pearlman
Office:compass
MLS#:MDMC2190358
Source:BRIGHTMLS
Price summary
- Price:$299,500
- Price per sq. ft.:$270.31
About this home
Nestled on the 20th floor of the full-service Willoughby Condominium in Chevy Chase’s Friendship Heights, Unit 2019N is a sun-drenched, 1 bedroom plus den, 1.5 bath corner residence. Large windows flood the space with natural light, complimenting a renovated interior featuring a spacious kitchen with stainless-steel appliances, custom cabinetry, pantry closet and a separate dining area. The gracious foyer leads into a generously proportioned living room, perfect for both daily living and entertaining. This floor plan allows for flexible use of space - as the den currently staged as a dining room was previously used as a second bedroom. The primary suite boasts two large closets and an en suite bath. Monthly condo fees cover all utilities, delivering a worry-free, lock-and-go lifestyle. Unit was just freshly painted and floors have been refinished.
Residents at The Willoughby enjoy 24/7 concierge service, a rooftop pool and sundeck, fitness center, business/library lounge, convenience market, scenic gardens with park access, and a complimentary shuttle to Metro and local shopping. Situated 2 blocks from the red-line Metro, steps to Whole Foods, boutiques, restaurants, and the bustling Village Center, this home harmoniously blends metropolitan convenience with elegant, thoughtfully designed living.
All measurements are approximate. Property details and square footage should be independently verified.
Contact an agent
Home facts
- Year built:1968
- Listing Id #:MDMC2190358
- Added:28 day(s) ago
- Updated:August 15, 2025 at 01:53 PM
Rooms and interior
- Bedrooms:1
- Total bathrooms:2
- Full bathrooms:1
- Half bathrooms:1
- Living area:1,108 sq. ft.
Heating and cooling
- Cooling:Central A/C
- Heating:Central, Natural Gas
Structure and exterior
- Year built:1968
- Building area:1,108 sq. ft.
Schools
- High school:BETHESDA-CHEVY CHASE
- Middle school:WESTLAND
- Elementary school:WESTBROOK
Utilities
- Water:Public
- Sewer:Public Sewer
Finances and disclosures
- Price:$299,500
- Price per sq. ft.:$270.31
- Tax amount:$3,675 (2024)
New listings near 5500 Friendship Blvd #2019n
- Open Sun, 1 to 3pmNew
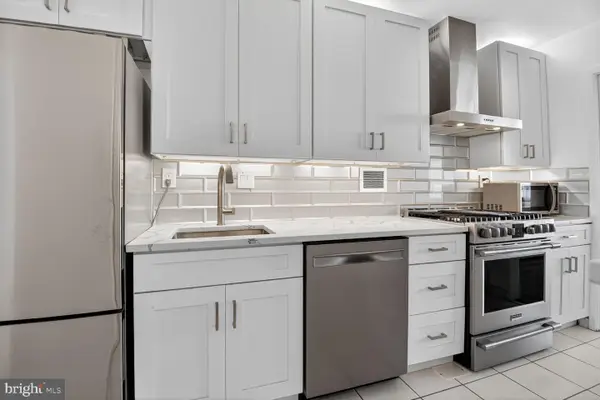 $305,000Active1 beds 1 baths879 sq. ft.
$305,000Active1 beds 1 baths879 sq. ft.5500 Friendship Blvd #2227n, CHEVY CHASE, MD 20815
MLS# MDMC2195186Listed by: EXP REALTY, LLC - New
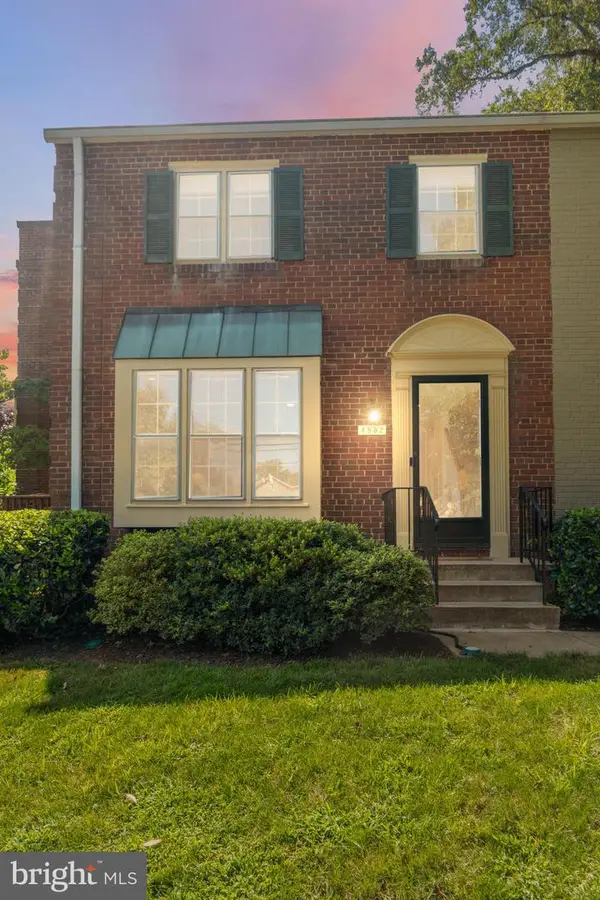 $860,000Active3 beds 3 baths1,122 sq. ft.
$860,000Active3 beds 3 baths1,122 sq. ft.4852 Bradley Blvd #224, CHEVY CHASE, MD 20815
MLS# MDMC2194992Listed by: GRAND ELM - Open Sun, 1 to 4pmNew
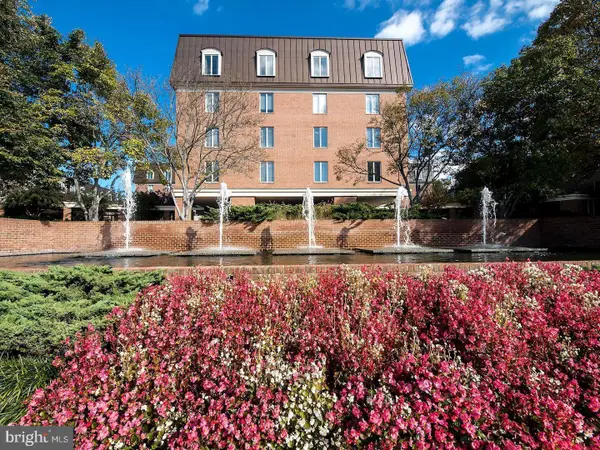 $475,000Active1 beds 2 baths1,313 sq. ft.
$475,000Active1 beds 2 baths1,313 sq. ft.8101 Connecticut Ave #s-701, CHEVY CHASE, MD 20815
MLS# MDMC2195144Listed by: COMPASS - Open Sun, 2 to 4pmNew
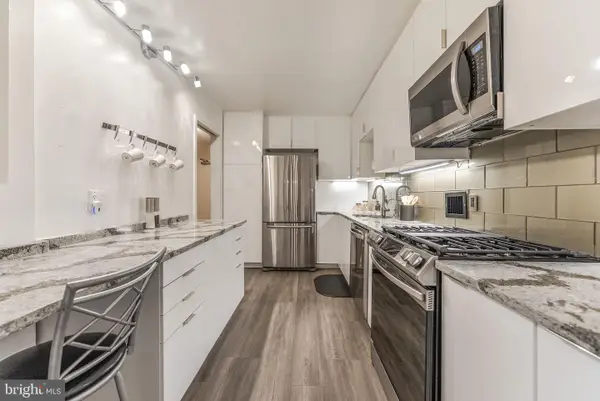 $349,000Active1 beds 2 baths1,108 sq. ft.
$349,000Active1 beds 2 baths1,108 sq. ft.5500 Friendship Blvd #819n, CHEVY CHASE, MD 20815
MLS# MDMC2191740Listed by: SAMSON PROPERTIES - Coming Soon
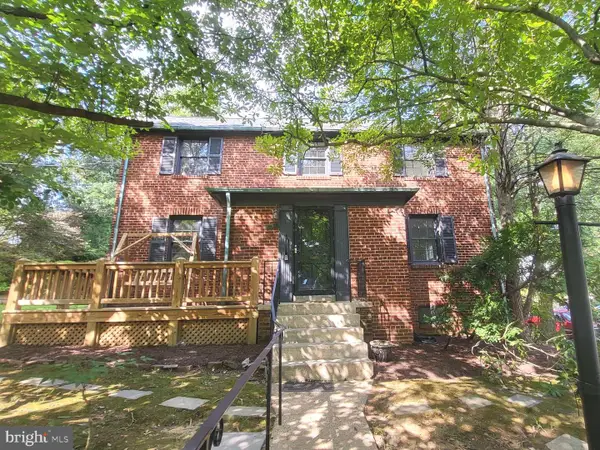 $995,000Coming Soon3 beds 3 baths
$995,000Coming Soon3 beds 3 baths7206 Pinehurst Pkwy, CHEVY CHASE, MD 20815
MLS# MDMC2194664Listed by: LONG & FOSTER REAL ESTATE, INC. - Coming Soon
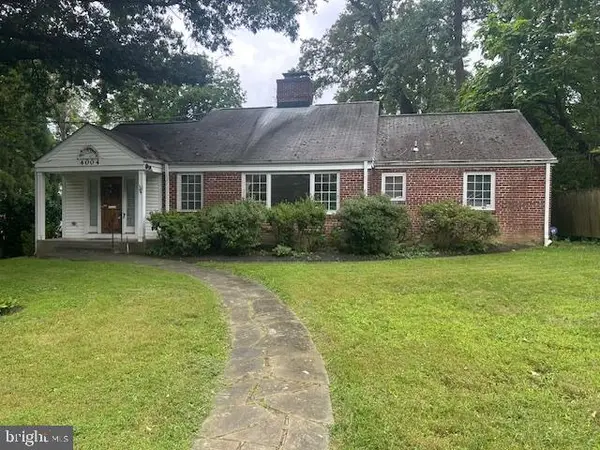 $1,100,000Coming Soon3 beds 3 baths
$1,100,000Coming Soon3 beds 3 baths4004 Manor Rd, CHEVY CHASE, MD 20815
MLS# MDMC2194150Listed by: ARTIFACT HOMES - Coming Soon
 $1,100,000Coming Soon-- Acres
$1,100,000Coming Soon-- Acres4004 Manor Rd, CHEVY CHASE, MD 20815
MLS# MDMC2194164Listed by: ARTIFACT HOMES - Open Sun, 2 to 4pmNew
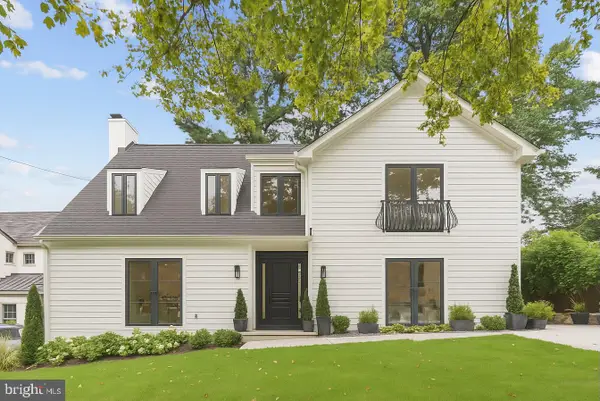 $2,395,000Active6 beds 7 baths4,445 sq. ft.
$2,395,000Active6 beds 7 baths4,445 sq. ft.3 Alden Ln, CHEVY CHASE, MD 20815
MLS# MDMC2194238Listed by: COMPASS 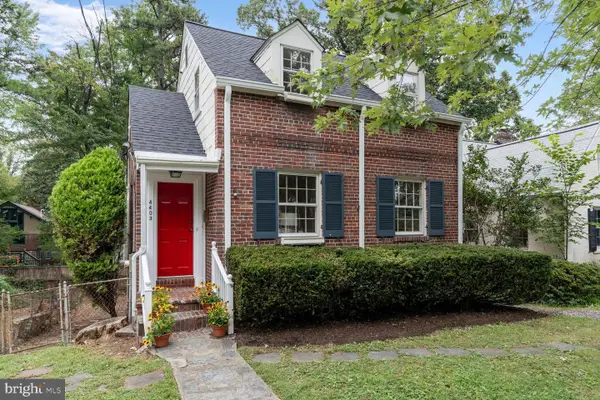 $995,000Pending3 beds 3 baths2,116 sq. ft.
$995,000Pending3 beds 3 baths2,116 sq. ft.4403 Maple Ave, BETHESDA, MD 20814
MLS# MDMC2190714Listed by: TTR SOTHEBY'S INTERNATIONAL REALTY- Coming Soon
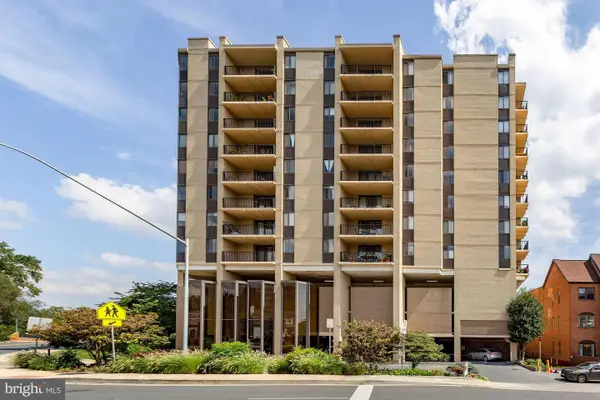 $165,000Coming Soon1 beds 1 baths
$165,000Coming Soon1 beds 1 baths4242 East West Hwy #502, CHEVY CHASE, MD 20815
MLS# MDMC2194324Listed by: LONG & FOSTER REAL ESTATE, INC.

