5528 Trent St, CHEVY CHASE, MD 20815
Local realty services provided by:Better Homes and Gardens Real Estate Valley Partners
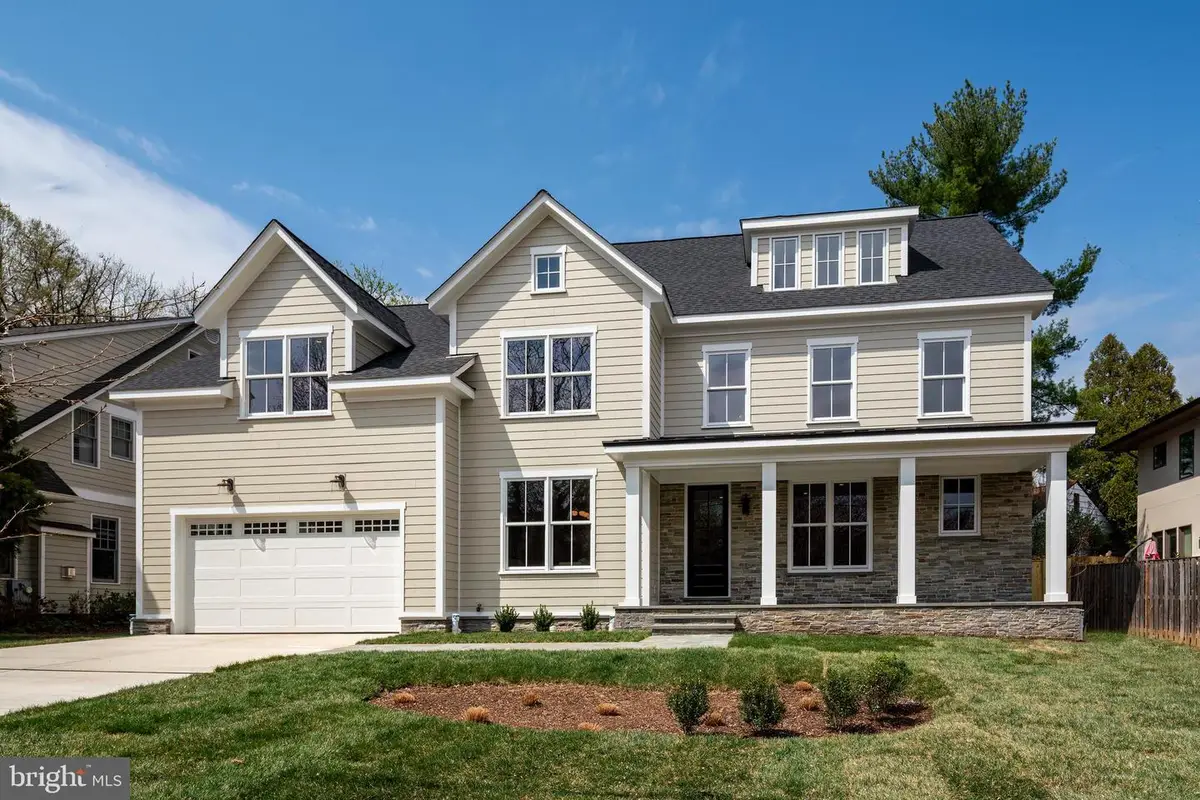
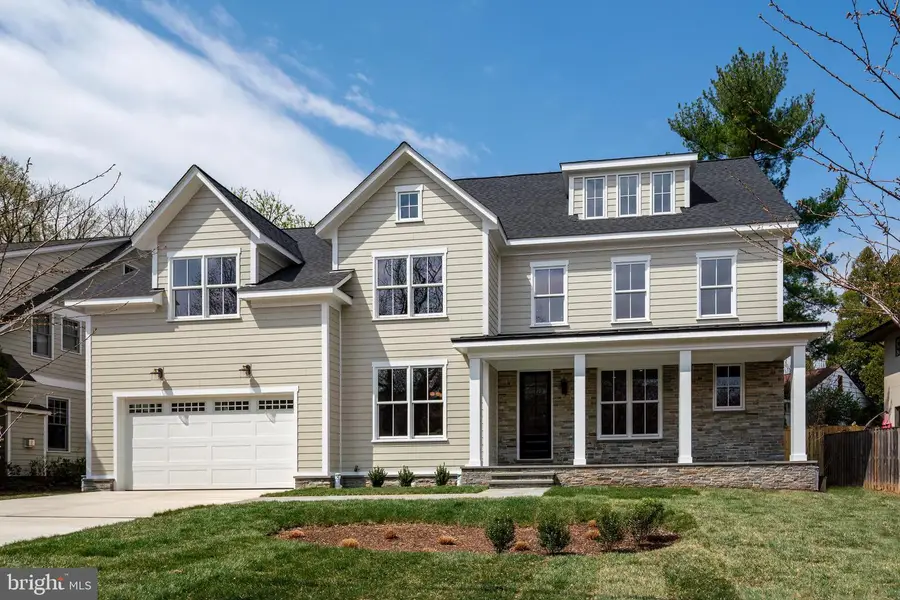
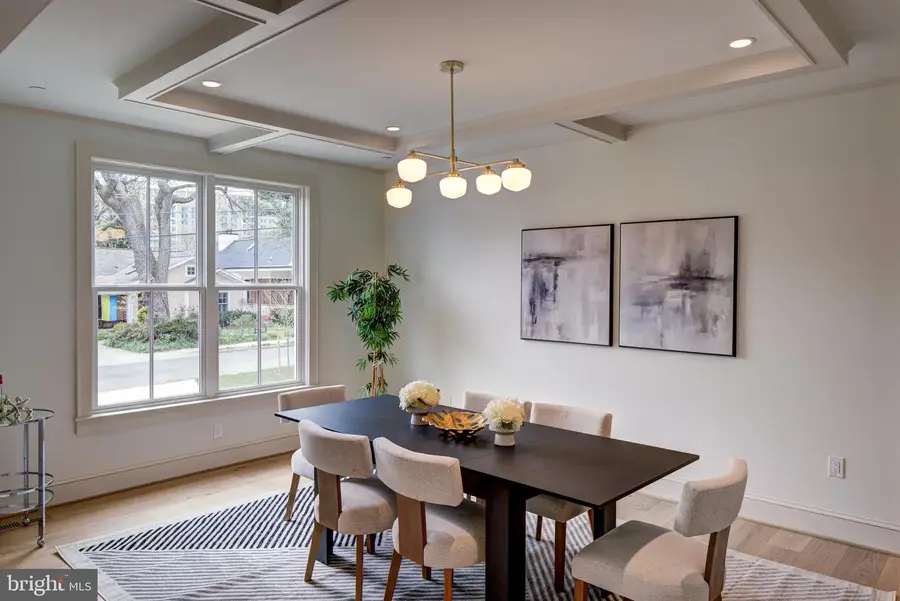
5528 Trent St,CHEVY CHASE, MD 20815
$3,449,000
- 6 Beds
- 6 Baths
- 5,846 sq. ft.
- Single family
- Active
Listed by:thomas k paolini
Office:redfin corp
MLS#:MDMC2172410
Source:BRIGHTMLS
Price summary
- Price:$3,449,000
- Price per sq. ft.:$589.98
About this home
Make this your forever home! Nestled in the heart of the Town of Somerset, 5528 Trent Street offers an unparalleled living experience that seamlessly blends sophisticated design with modern refinement. This luxury residence is the epitome of understated grandeur, with every detail meticulously curated to cater to the discerning buyer.
Modern finishes are incorporated throughout, including wide-plank white oak flooring that stretches across the expansive interiors. The gourmet kitchen is a chef’s masterpiece, featuring Sub-Zero & Wolf appliances, a kettle faucet, a walk-in pantry, bespoke cabinetry, a microwave drawer, and quartz countertops. The large island serves as the perfect centerpiece for both intimate gatherings and everyday living.
The main level also offers a spacious office, a formal dining room with a coffered ceiling, and porch with a gas fireplace for year-round enjoyment. For added convenience, the home is equipped with a dedicated space for an elevator which could service the first 3 levels.
Upstairs, you'll find three generously sized bedrooms, along with a primary suite that serves as a personal sanctuary. The suite includes two walk-in closets and a spa-inspired bath complete with a steeping tub for ultimate relaxation.
The lower level boasts an additional 6th bedroom with an en-suite bath, as well as a huge recreation room, offering versatile space for a variety of uses. The third level features flexible living space, including a 5th bedroom and full bath.
Located just moments from world-class dining, boutique shopping, and the charm of Chevy Chase’s tree-lined streets, this residence offers the exclusivity of a private retreat with the vibrancy of an urban oasis.
Welcome to a lifestyle where luxury meets legacy.
*Mortgage savings may be available for buyers of this listing.
Contact an agent
Home facts
- Year built:2025
- Listing Id #:MDMC2172410
- Added:532 day(s) ago
- Updated:August 14, 2025 at 01:41 PM
Rooms and interior
- Bedrooms:6
- Total bathrooms:6
- Full bathrooms:5
- Half bathrooms:1
- Living area:5,846 sq. ft.
Heating and cooling
- Cooling:Central A/C
- Heating:Central, Natural Gas
Structure and exterior
- Roof:Architectural Shingle
- Year built:2025
- Building area:5,846 sq. ft.
- Lot area:0.19 Acres
Utilities
- Water:Public
- Sewer:Public Sewer
Finances and disclosures
- Price:$3,449,000
- Price per sq. ft.:$589.98
- Tax amount:$13,019 (2024)
New listings near 5528 Trent St
- Open Sun, 1 to 3pmNew
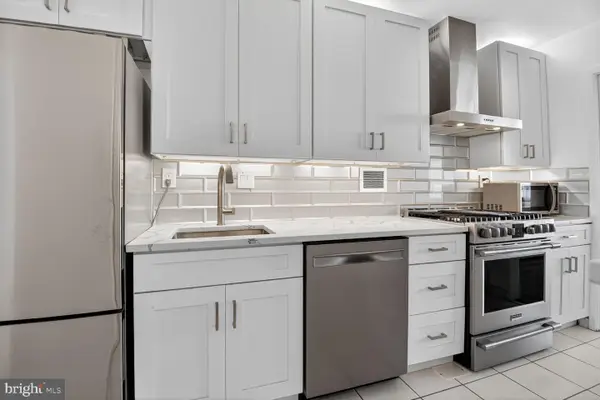 $305,000Active1 beds 1 baths879 sq. ft.
$305,000Active1 beds 1 baths879 sq. ft.5500 Friendship Blvd #2227n, CHEVY CHASE, MD 20815
MLS# MDMC2195186Listed by: EXP REALTY, LLC - New
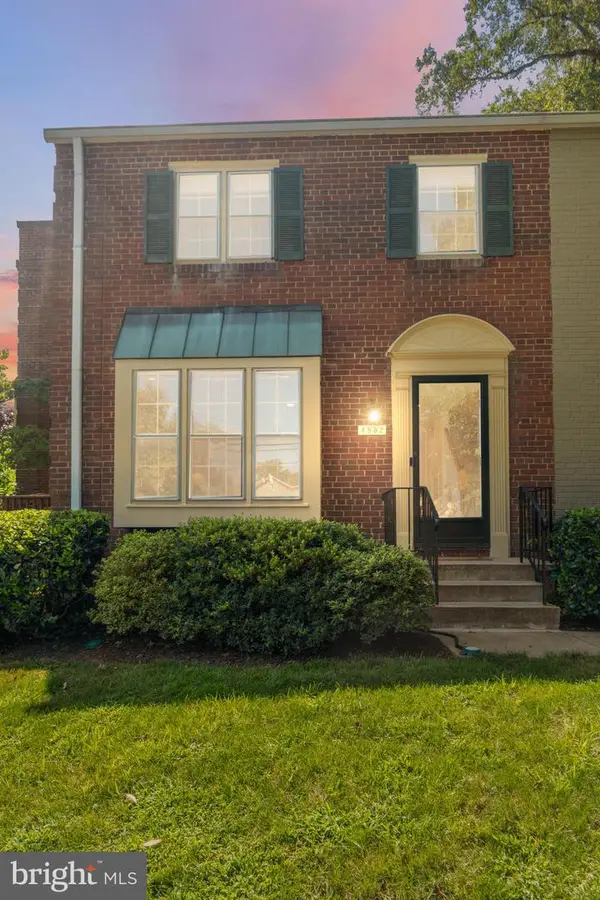 $860,000Active3 beds 3 baths1,122 sq. ft.
$860,000Active3 beds 3 baths1,122 sq. ft.4852 Bradley Blvd #224, CHEVY CHASE, MD 20815
MLS# MDMC2194992Listed by: GRAND ELM - Open Sun, 1 to 4pmNew
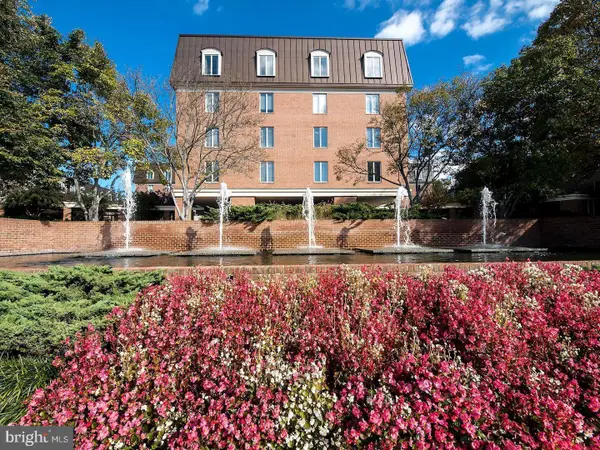 $475,000Active1 beds 2 baths1,313 sq. ft.
$475,000Active1 beds 2 baths1,313 sq. ft.8101 Connecticut Ave #s-701, CHEVY CHASE, MD 20815
MLS# MDMC2195144Listed by: COMPASS - New
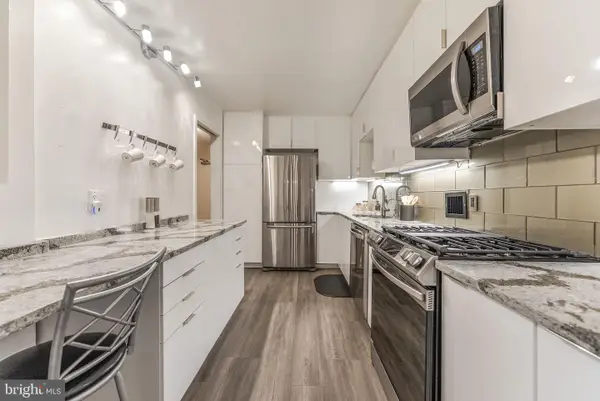 $349,000Active1 beds 2 baths1,108 sq. ft.
$349,000Active1 beds 2 baths1,108 sq. ft.5500 Friendship Blvd #819n, CHEVY CHASE, MD 20815
MLS# MDMC2191740Listed by: SAMSON PROPERTIES - Coming Soon
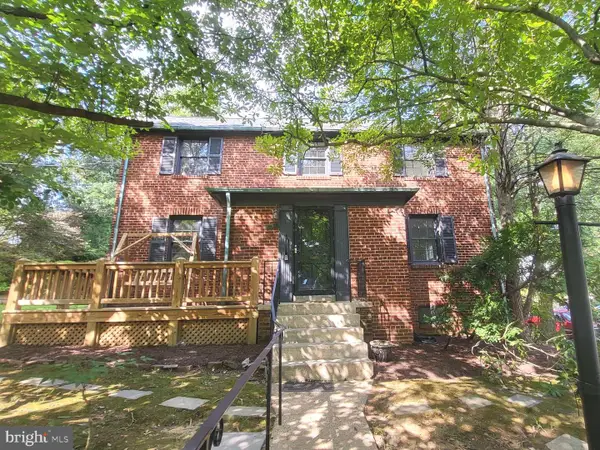 $995,000Coming Soon3 beds 3 baths
$995,000Coming Soon3 beds 3 baths7206 Pinehurst Pkwy, CHEVY CHASE, MD 20815
MLS# MDMC2194664Listed by: LONG & FOSTER REAL ESTATE, INC. - Coming Soon
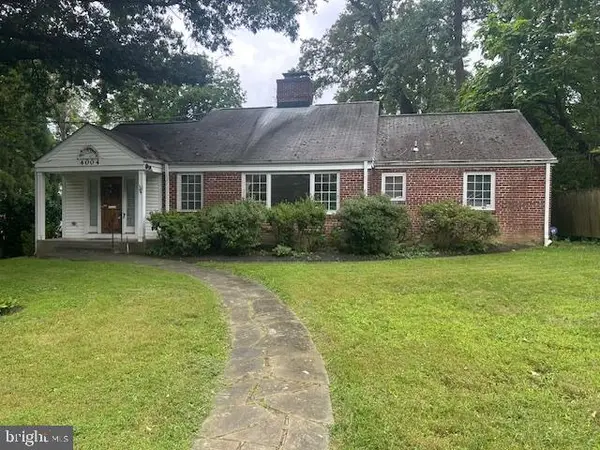 $1,100,000Coming Soon3 beds 3 baths
$1,100,000Coming Soon3 beds 3 baths4004 Manor Rd, CHEVY CHASE, MD 20815
MLS# MDMC2194150Listed by: ARTIFACT HOMES - Coming Soon
 $1,100,000Coming Soon-- Acres
$1,100,000Coming Soon-- Acres4004 Manor Rd, CHEVY CHASE, MD 20815
MLS# MDMC2194164Listed by: ARTIFACT HOMES - Open Sun, 2 to 4pmNew
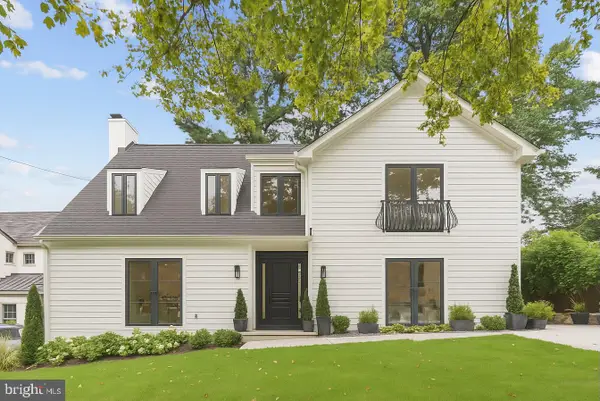 $2,395,000Active6 beds 7 baths4,445 sq. ft.
$2,395,000Active6 beds 7 baths4,445 sq. ft.3 Alden Ln, CHEVY CHASE, MD 20815
MLS# MDMC2194238Listed by: COMPASS 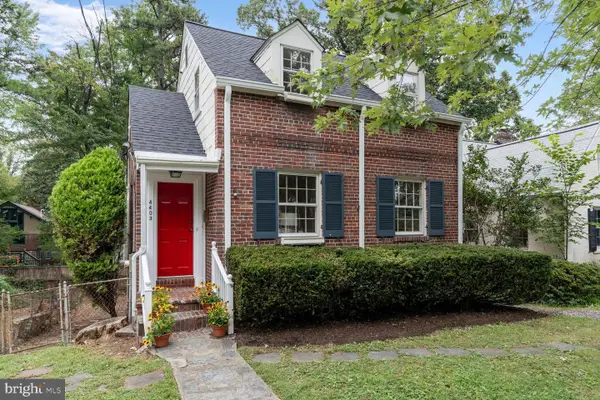 $995,000Pending3 beds 3 baths2,116 sq. ft.
$995,000Pending3 beds 3 baths2,116 sq. ft.4403 Maple Ave, BETHESDA, MD 20814
MLS# MDMC2190714Listed by: TTR SOTHEBY'S INTERNATIONAL REALTY- Coming Soon
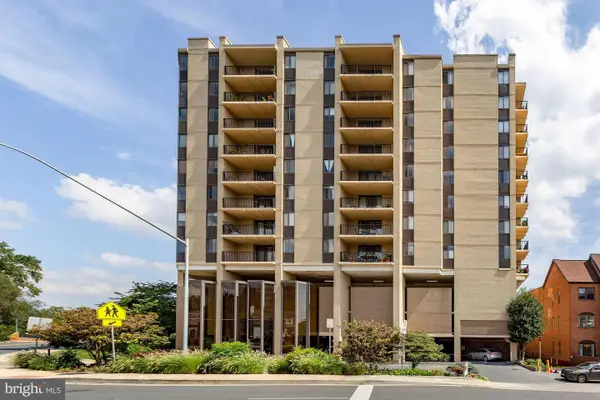 $165,000Coming Soon1 beds 1 baths
$165,000Coming Soon1 beds 1 baths4242 East West Hwy #502, CHEVY CHASE, MD 20815
MLS# MDMC2194324Listed by: LONG & FOSTER REAL ESTATE, INC.

