5600 Wisconsin Ave #209, CHEVY CHASE, MD 20815
Local realty services provided by:Better Homes and Gardens Real Estate Capital Area
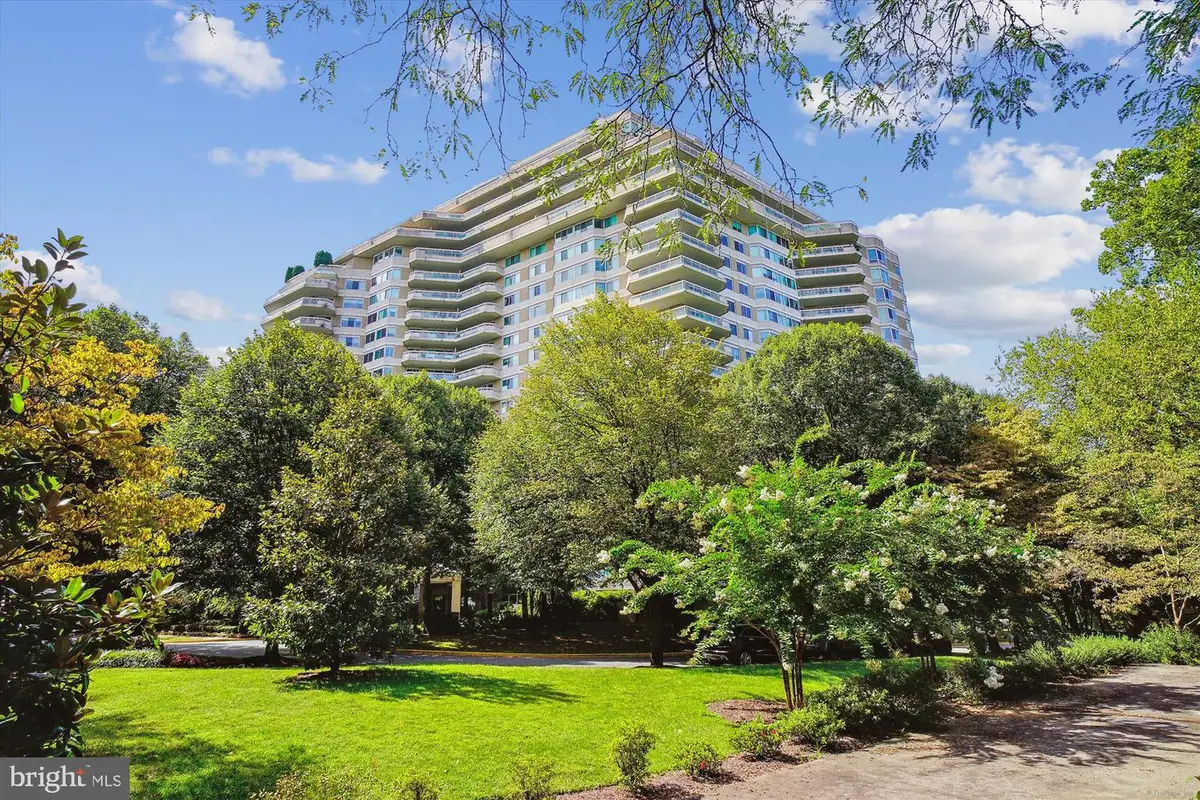
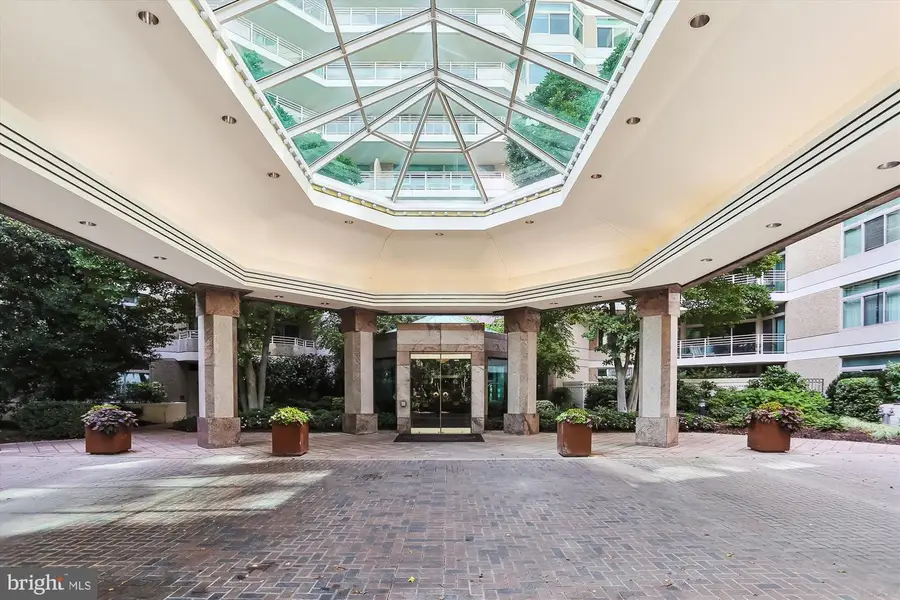
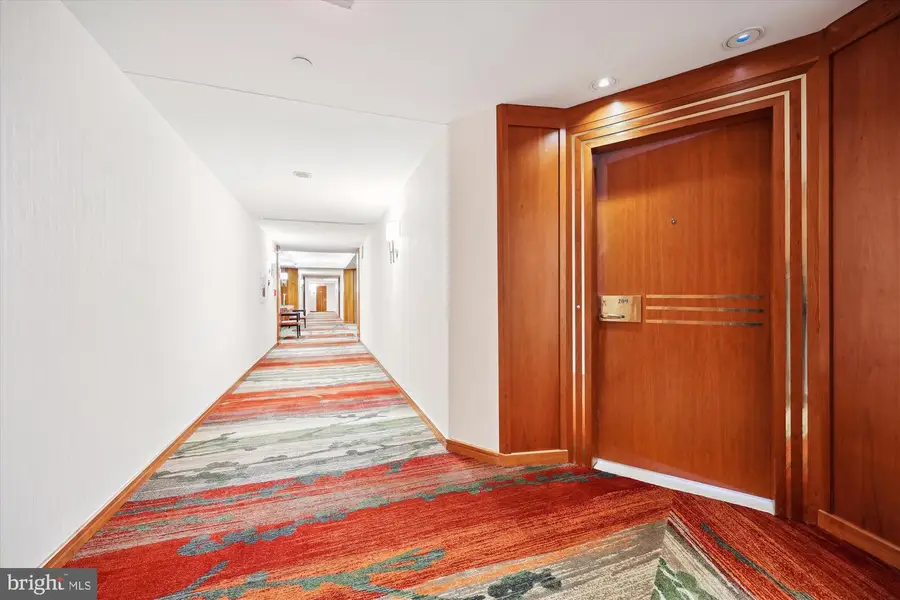
Listed by:james m coley
Office:long & foster real estate, inc.
MLS#:MDMC2176242
Source:BRIGHTMLS
Price summary
- Price:$1,550,000
- Price per sq. ft.:$750.97
About this home
Exquisite renovated condo with an open floor plan that encompasses 2,064 sq. ft of living space AND amazing garden views from every room!! Superior attention to details throughout the renovation include Brazilian cherry hardwood floors, custom built-ins, premium appliances and custom shades . The floor plan encompasses a foyer entry with 2 coat closets, an oversized living/dining room with floor-to-ceiling bay window, an open den/library (could be separate formal dining room) with built-ins, the open table space gourmet kitchen with gorgeous wood cabinetry & granite tops, stainless steel kitchen appliances, and a separate laundry room w/washer & dryer. To the right of the foyer entry is the powder room, hall storage closet and bedroom #2 with an ensuite bath. Also, a primary bedroom suite with dressing area (with built-in desk), huge walk-in closet, large bedroom chambers with sitting area and a fantastic renovated primary bath with an oversized glass enclosed shower, dual sink vanities and make-up vanity. One parking garage space (G3-85) and a storage unit (G2-101) convey with the sale. Enjoy resort-like living in Friendship Heights' most luxurious complex, situated on 17+ acres. Gated community with gatehouse, 24 hour security, gorgeous landscaped grounds, tennis/pickle ball courts, a 3-story clubhouse with indoor/outdoor pools, party room with catering kitchen, board meeting room, a state of the art gym, racquetball court, billiards & ping pong room, aerobics room and the list goes on and on! Easy stroll to the shops, dining, and conveniences of Friendship Heights, and the Metro!
Contact an agent
Home facts
- Year built:1988
- Listing Id #:MDMC2176242
- Added:108 day(s) ago
- Updated:August 15, 2025 at 07:30 AM
Rooms and interior
- Bedrooms:2
- Total bathrooms:3
- Full bathrooms:2
- Half bathrooms:1
- Living area:2,064 sq. ft.
Heating and cooling
- Cooling:Central A/C, Heat Pump(s)
- Heating:Electric, Forced Air, Heat Pump(s)
Structure and exterior
- Year built:1988
- Building area:2,064 sq. ft.
Utilities
- Water:Public
- Sewer:Public Sewer
Finances and disclosures
- Price:$1,550,000
- Price per sq. ft.:$750.97
- Tax amount:$17,016 (2024)
New listings near 5600 Wisconsin Ave #209
- Open Sun, 1 to 3pmNew
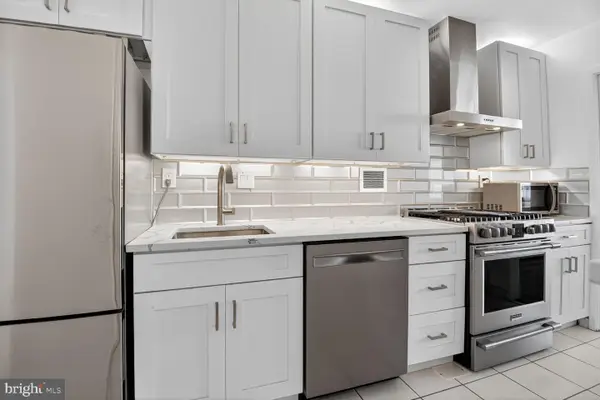 $305,000Active1 beds 1 baths879 sq. ft.
$305,000Active1 beds 1 baths879 sq. ft.5500 Friendship Blvd #2227n, CHEVY CHASE, MD 20815
MLS# MDMC2195186Listed by: EXP REALTY, LLC - New
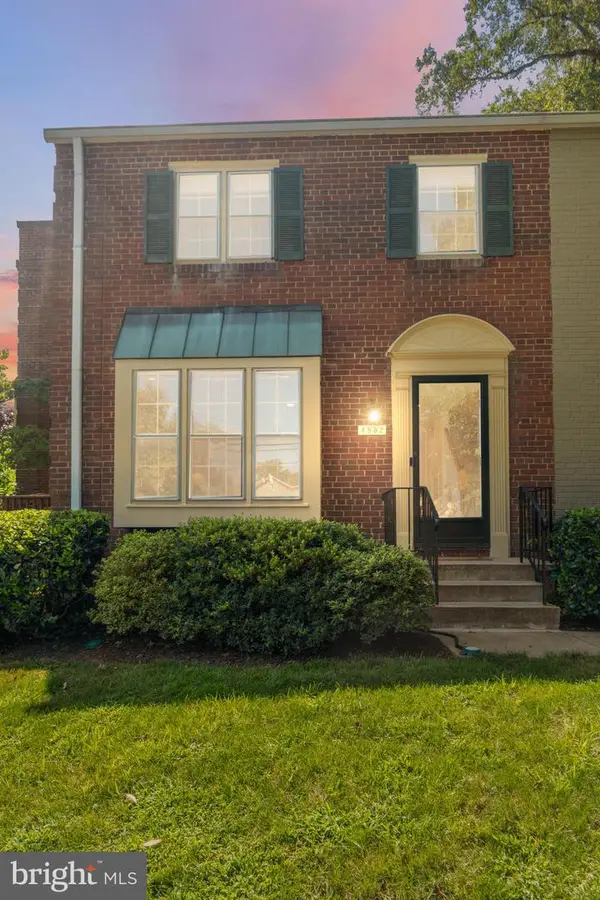 $860,000Active3 beds 3 baths1,122 sq. ft.
$860,000Active3 beds 3 baths1,122 sq. ft.4852 Bradley Blvd #224, CHEVY CHASE, MD 20815
MLS# MDMC2194992Listed by: GRAND ELM - Open Sun, 1 to 4pmNew
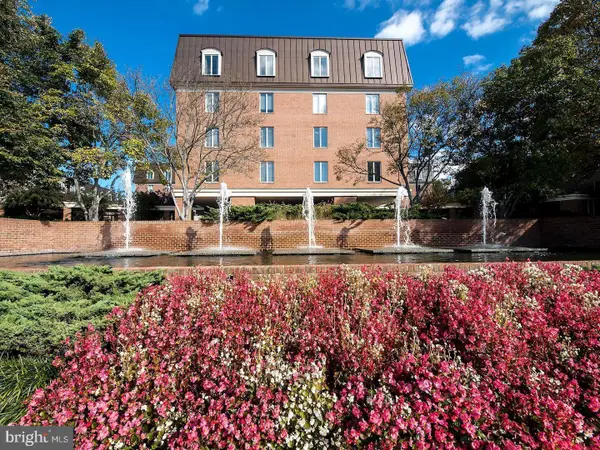 $475,000Active1 beds 2 baths1,313 sq. ft.
$475,000Active1 beds 2 baths1,313 sq. ft.8101 Connecticut Ave #s-701, CHEVY CHASE, MD 20815
MLS# MDMC2195144Listed by: COMPASS - New
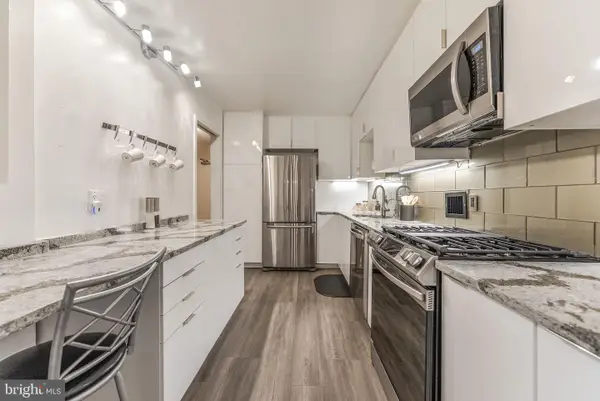 $349,000Active1 beds 2 baths1,108 sq. ft.
$349,000Active1 beds 2 baths1,108 sq. ft.5500 Friendship Blvd #819n, CHEVY CHASE, MD 20815
MLS# MDMC2191740Listed by: SAMSON PROPERTIES - Coming Soon
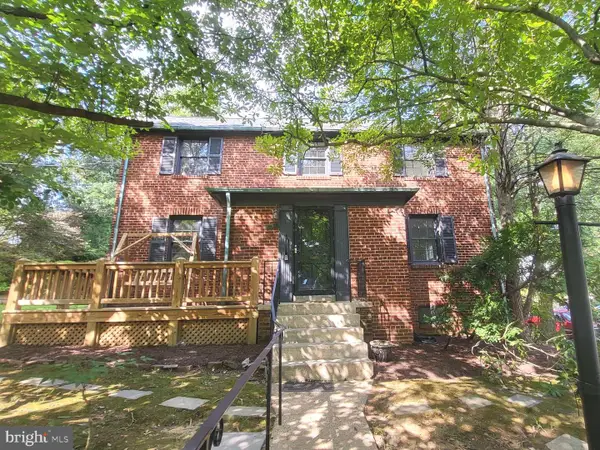 $995,000Coming Soon3 beds 3 baths
$995,000Coming Soon3 beds 3 baths7206 Pinehurst Pkwy, CHEVY CHASE, MD 20815
MLS# MDMC2194664Listed by: LONG & FOSTER REAL ESTATE, INC. - Coming Soon
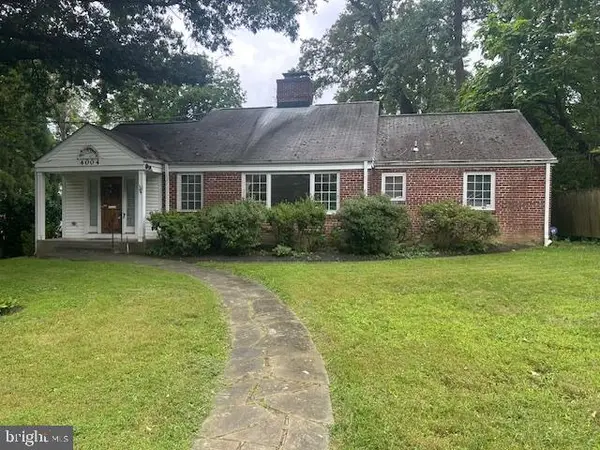 $1,100,000Coming Soon3 beds 3 baths
$1,100,000Coming Soon3 beds 3 baths4004 Manor Rd, CHEVY CHASE, MD 20815
MLS# MDMC2194150Listed by: ARTIFACT HOMES - Coming Soon
 $1,100,000Coming Soon-- Acres
$1,100,000Coming Soon-- Acres4004 Manor Rd, CHEVY CHASE, MD 20815
MLS# MDMC2194164Listed by: ARTIFACT HOMES - Open Sun, 2 to 4pmNew
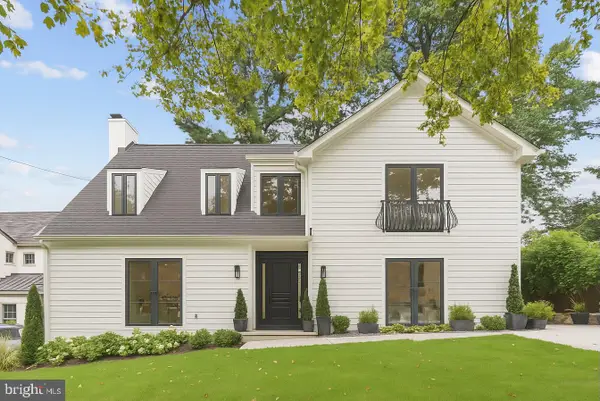 $2,395,000Active6 beds 7 baths4,445 sq. ft.
$2,395,000Active6 beds 7 baths4,445 sq. ft.3 Alden Ln, CHEVY CHASE, MD 20815
MLS# MDMC2194238Listed by: COMPASS 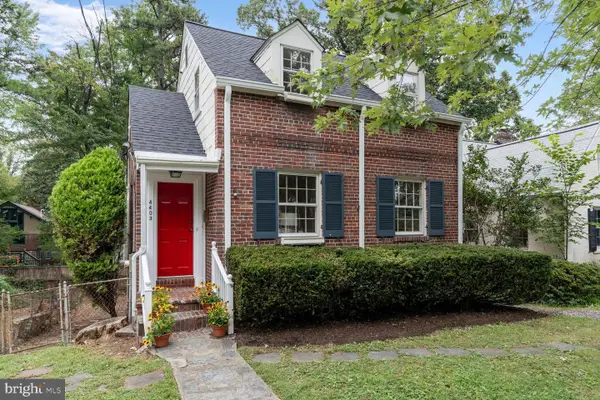 $995,000Pending3 beds 3 baths2,116 sq. ft.
$995,000Pending3 beds 3 baths2,116 sq. ft.4403 Maple Ave, BETHESDA, MD 20814
MLS# MDMC2190714Listed by: TTR SOTHEBY'S INTERNATIONAL REALTY- Coming Soon
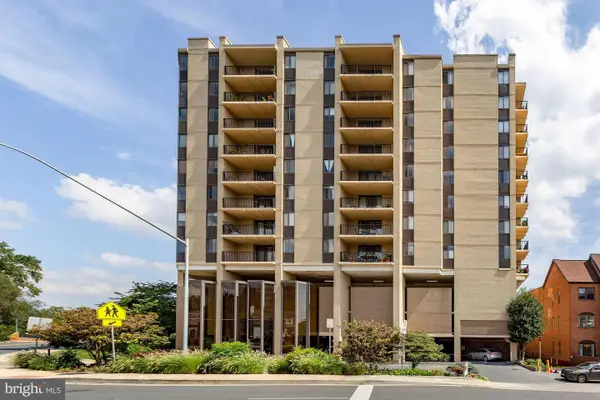 $165,000Coming Soon1 beds 1 baths
$165,000Coming Soon1 beds 1 baths4242 East West Hwy #502, CHEVY CHASE, MD 20815
MLS# MDMC2194324Listed by: LONG & FOSTER REAL ESTATE, INC.

