6729 Fairfax Rd #12a & 12b, CHEVY CHASE, MD 20815
Local realty services provided by:Better Homes and Gardens Real Estate Reserve
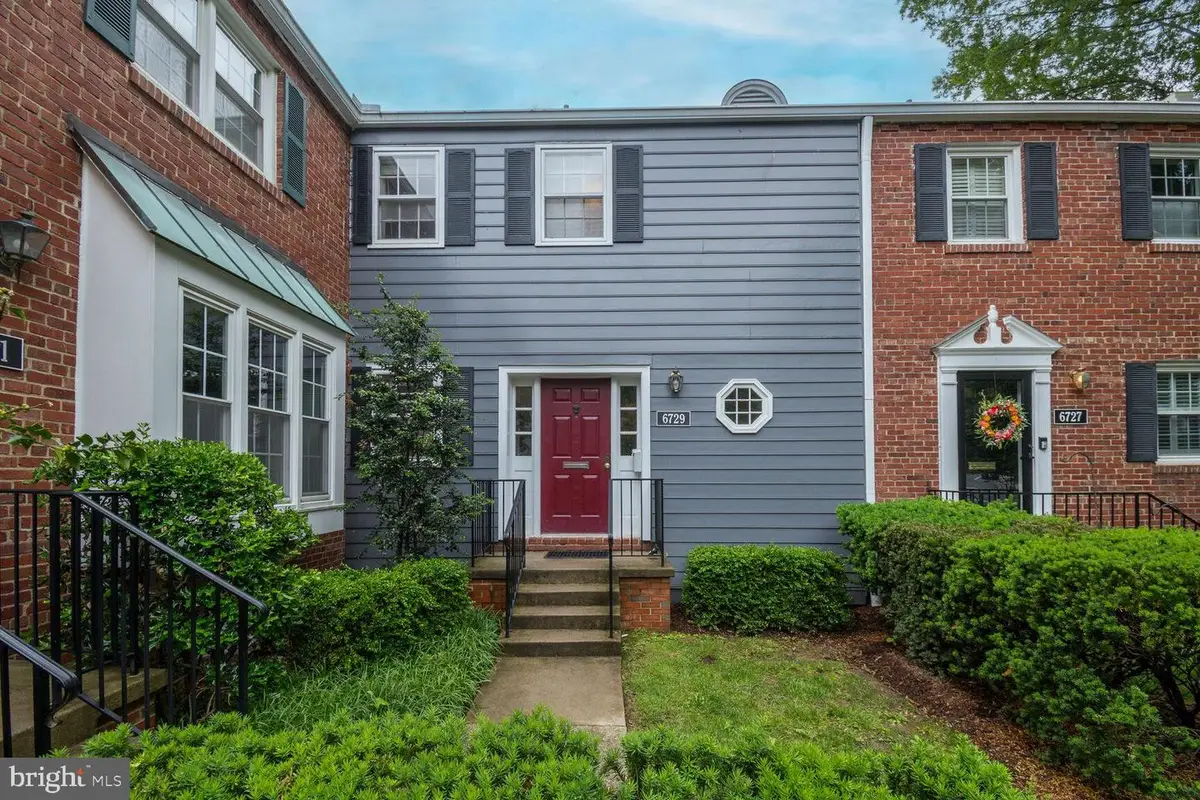
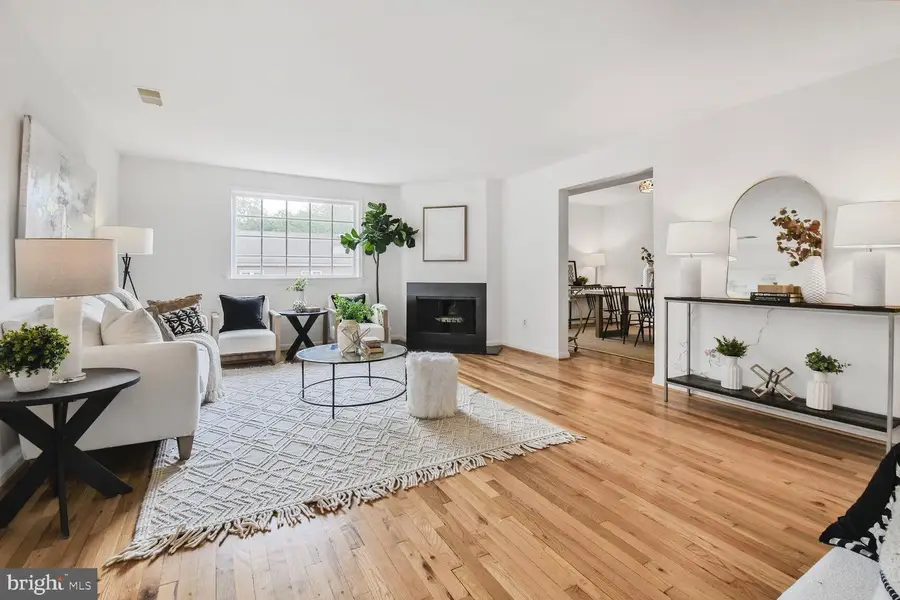
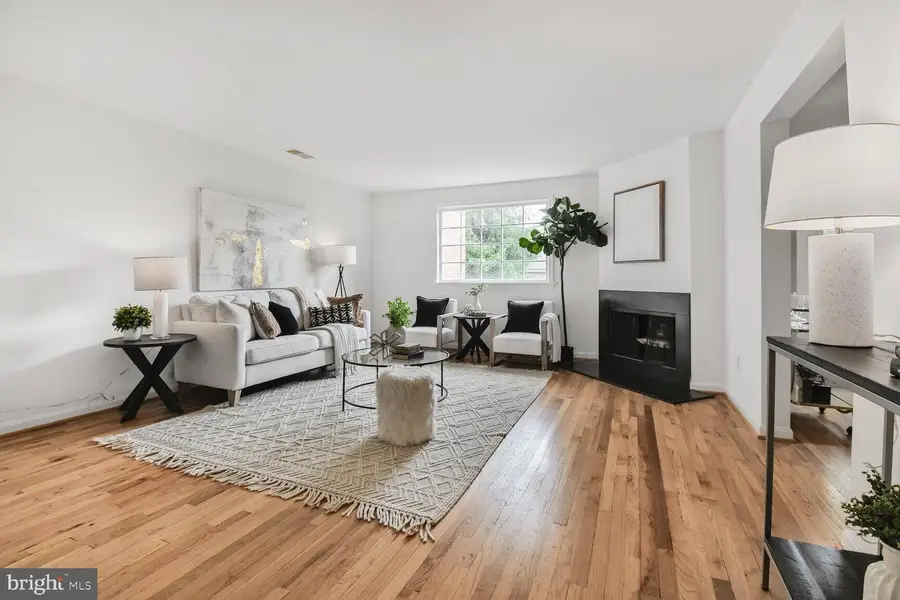
6729 Fairfax Rd #12a & 12b,CHEVY CHASE, MD 20815
$975,000
- 4 Beds
- 4 Baths
- 1,740 sq. ft.
- Townhouse
- Pending
Listed by:luke rozansky
Office:compass
MLS#:MDMC2182906
Source:BRIGHTMLS
Price summary
- Price:$975,000
- Price per sq. ft.:$560.34
About this home
JUST REDUCED! This is a rare opportunity to own the largest floor plan in Kenwood Forest, featuring a highly sought-after Chevy Chase model with a one of a kind connected staircase to a fully equipped one-bedroom apartment—complete with its own kitchen. Ideal as a rental unit or additional living space, this flexible layout includes two separate tax records being sold together.
The main residence offers three spacious bedrooms and two full baths upstairs, including a generous primary suite with two vanities, a walk-in closet, and ample room for a king-sized bed. On the main level, enjoy a separate dining room, a dedicated home office, and bright, airy living spaces filled with natural light.
Additional highlights include plentiful storage, fireplace, serene courtyard, and easy access to downtown Bethesda, trails, parks, and metro. A rare blend of space, versatility, and location—don’t miss it!
Contact an agent
Home facts
- Year built:1977
- Listing Id #:MDMC2182906
- Added:78 day(s) ago
- Updated:August 15, 2025 at 07:30 AM
Rooms and interior
- Bedrooms:4
- Total bathrooms:4
- Full bathrooms:3
- Half bathrooms:1
- Living area:1,740 sq. ft.
Heating and cooling
- Cooling:Central A/C, Heat Pump(s)
- Heating:Electric, Forced Air, Heat Pump(s)
Structure and exterior
- Roof:Asphalt
- Year built:1977
- Building area:1,740 sq. ft.
Utilities
- Water:Public
- Sewer:Public Sewer
Finances and disclosures
- Price:$975,000
- Price per sq. ft.:$560.34
- Tax amount:$4,443 (2006)
New listings near 6729 Fairfax Rd #12a & 12b
- Open Sun, 1 to 3pmNew
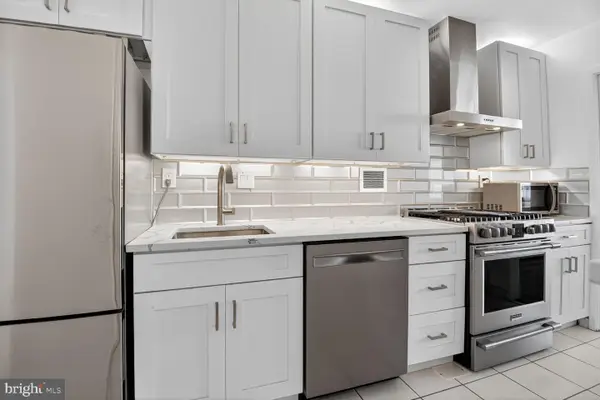 $305,000Active1 beds 1 baths879 sq. ft.
$305,000Active1 beds 1 baths879 sq. ft.5500 Friendship Blvd #2227n, CHEVY CHASE, MD 20815
MLS# MDMC2195186Listed by: EXP REALTY, LLC - New
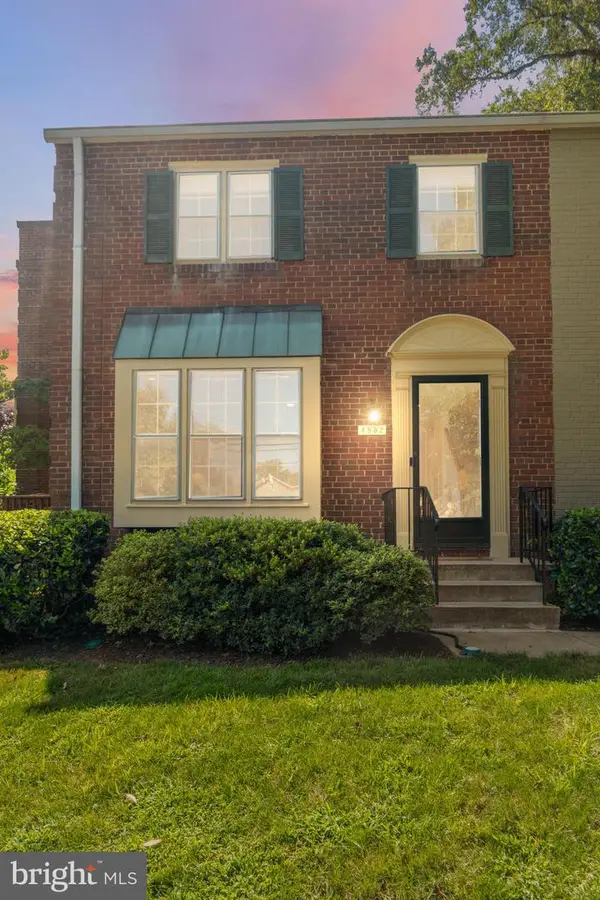 $860,000Active3 beds 3 baths1,122 sq. ft.
$860,000Active3 beds 3 baths1,122 sq. ft.4852 Bradley Blvd #224, CHEVY CHASE, MD 20815
MLS# MDMC2194992Listed by: GRAND ELM - Open Sun, 1 to 4pmNew
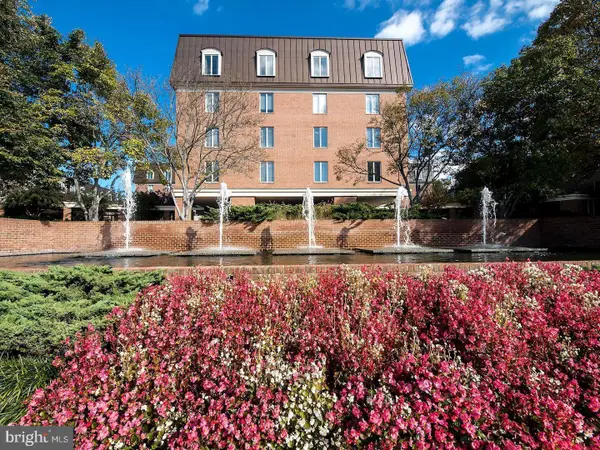 $475,000Active1 beds 2 baths1,313 sq. ft.
$475,000Active1 beds 2 baths1,313 sq. ft.8101 Connecticut Ave #s-701, CHEVY CHASE, MD 20815
MLS# MDMC2195144Listed by: COMPASS - New
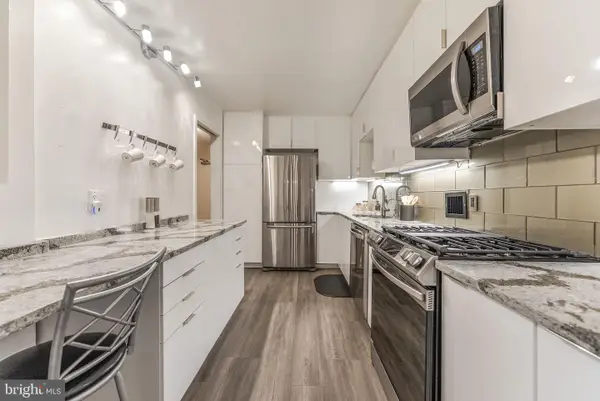 $349,000Active1 beds 2 baths1,108 sq. ft.
$349,000Active1 beds 2 baths1,108 sq. ft.5500 Friendship Blvd #819n, CHEVY CHASE, MD 20815
MLS# MDMC2191740Listed by: SAMSON PROPERTIES - Coming Soon
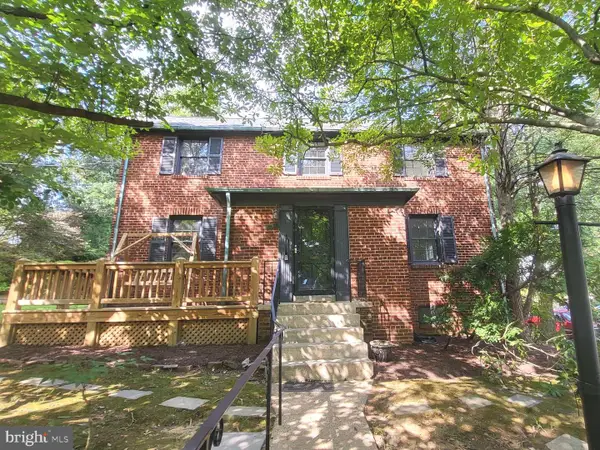 $995,000Coming Soon3 beds 3 baths
$995,000Coming Soon3 beds 3 baths7206 Pinehurst Pkwy, CHEVY CHASE, MD 20815
MLS# MDMC2194664Listed by: LONG & FOSTER REAL ESTATE, INC. - Coming Soon
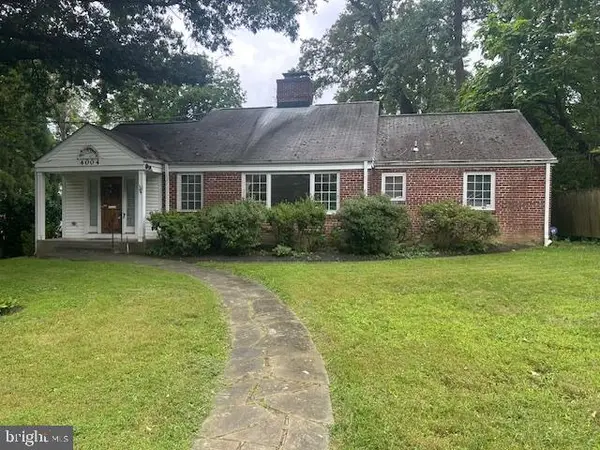 $1,100,000Coming Soon3 beds 3 baths
$1,100,000Coming Soon3 beds 3 baths4004 Manor Rd, CHEVY CHASE, MD 20815
MLS# MDMC2194150Listed by: ARTIFACT HOMES - Coming Soon
 $1,100,000Coming Soon-- Acres
$1,100,000Coming Soon-- Acres4004 Manor Rd, CHEVY CHASE, MD 20815
MLS# MDMC2194164Listed by: ARTIFACT HOMES - Open Sun, 2 to 4pmNew
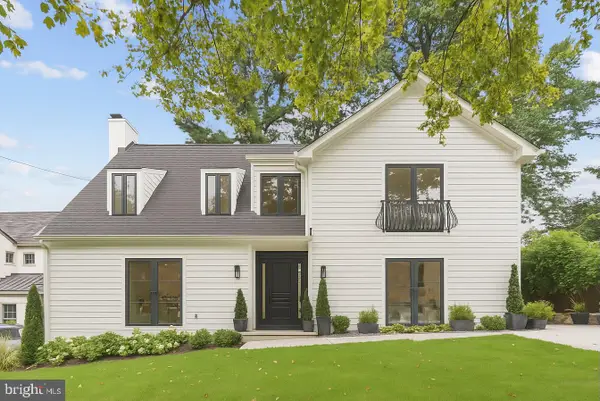 $2,395,000Active6 beds 7 baths4,445 sq. ft.
$2,395,000Active6 beds 7 baths4,445 sq. ft.3 Alden Ln, CHEVY CHASE, MD 20815
MLS# MDMC2194238Listed by: COMPASS 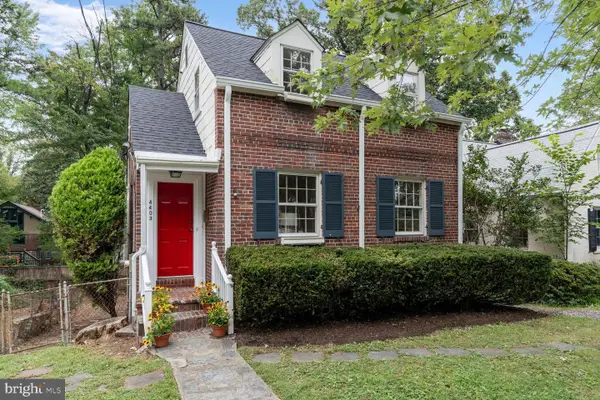 $995,000Pending3 beds 3 baths2,116 sq. ft.
$995,000Pending3 beds 3 baths2,116 sq. ft.4403 Maple Ave, BETHESDA, MD 20814
MLS# MDMC2190714Listed by: TTR SOTHEBY'S INTERNATIONAL REALTY- Coming Soon
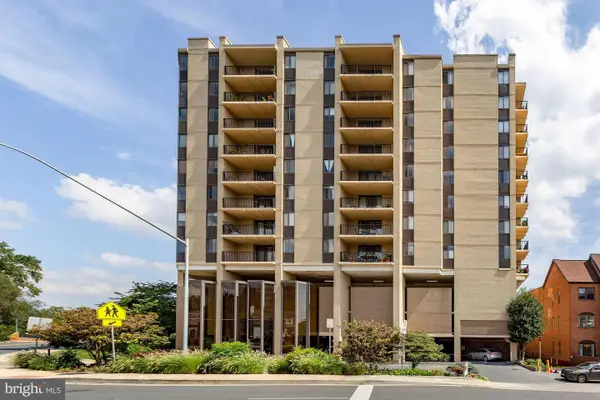 $165,000Coming Soon1 beds 1 baths
$165,000Coming Soon1 beds 1 baths4242 East West Hwy #502, CHEVY CHASE, MD 20815
MLS# MDMC2194324Listed by: LONG & FOSTER REAL ESTATE, INC.

