7015 Beechwood Dr, CHEVY CHASE, MD 20815
Local realty services provided by:Better Homes and Gardens Real Estate Maturo
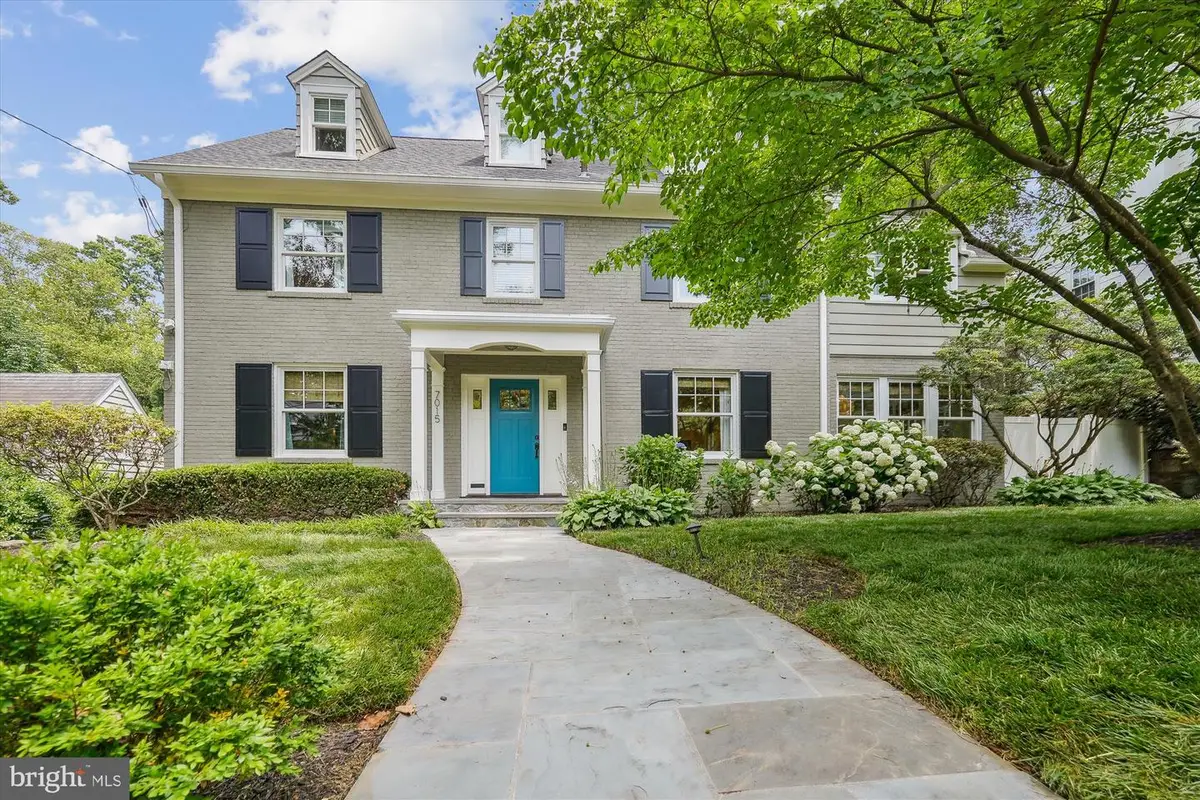
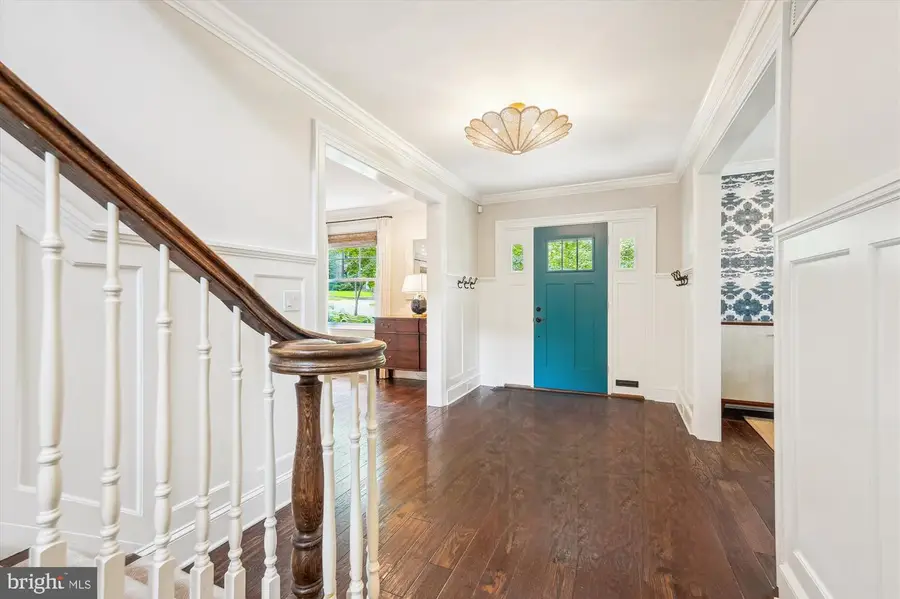
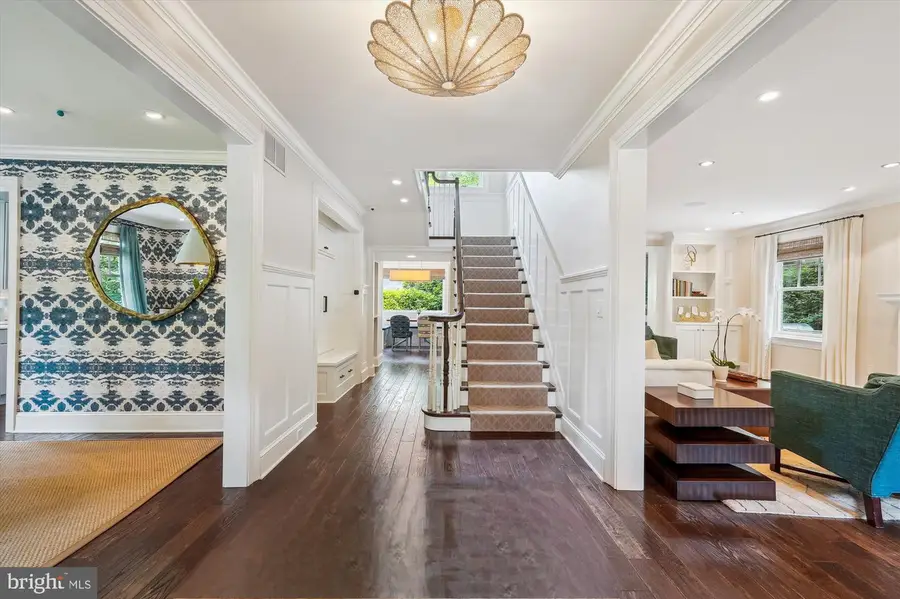
Listed by:melinda l estridge
Office:long & foster real estate, inc.
MLS#:MDMC2186100
Source:BRIGHTMLS
Price summary
- Price:$2,299,000
- Price per sq. ft.:$534.9
About this home
Nestled on a picturesque, tree-lined street in the heart of the Town of Chevy Chase, this stately 4-level Colonial blends classic elegance with modern sophistication. Thoughtfully designed with high-end finishes throughout, the home welcomes you with hardwood floors, recessed lighting, wainscoting, and designer light fixtures that elevate every room.
Step inside to find a bright and welcoming main level, where the gracious dining room flows into a spacious island kitchen, outfitted with stainless steel appliances, a wine cooler, ample cabinetry, beautiful stone countertops, and a sunlit breakfast nook.
The kitchen opens to the home's centerpiece, a light-filled family room with a captivating wall of windows and a striking see-through indoor/outdoor gas fireplace that connects to the rear patio, blending the lines between indoor and outdoor living. Tech-savvy buyers will appreciate the six-zone sound system wired throughout the main and upper levels, offering effortless control of music and media.
Off the living room, a cozy sunroom offers additional space to relax and leads to a beautifully designed, expansive rear patio with both covered and open-air spaces. This outdoor retreat includes a covered section with a high-output heater and an open-air grilling area with a built-in gas grill—perfect for entertaining year-round.
Upstairs, the serene primary suite offers a tranquil escape, complete with soaring vaulted ceilings, a sitting area, programmable heated floors, motorized window shades, and spacious walk-in closets. The luxurious en-suite bath is outfitted with Waterworks tile, a Whirlpool soaking tub with heated backrest, and a spa-quality high-output shower. Two additional bedrooms and full bathrooms complete this level. One of the secondary en-suite bedrooms includes a convenient stackable washer/dryer setup.
The top floor provides even more flexibility, with two bedrooms and a full bath—ideal for guests, an office, or a media room. Downstairs, you will find a roomy recreation room, the home's 6th bedroom, and a half bathroom. A well-appointed mudroom with custom closet racks adds functionality and storage with convenient access to the built-in rear garage.
Additional upgrades include a whole-house steam humidifier, a commercial-grade water heater that provides endless hot water, and a newer roof, offering peace of mind for years to come.
All of this is just blocks from downtown Bethesda, the Metro, Chevy Chase Club, and Columbia Country Club—plus proximity to NIH and Rock Creek Park’s biking and jogging trails. This is a rare opportunity to own a beautifully maintained and exceptionally located home in one of the area's most desirable communities.
Contact an agent
Home facts
- Year built:1934
- Listing Id #:MDMC2186100
- Added:62 day(s) ago
- Updated:August 15, 2025 at 07:30 AM
Rooms and interior
- Bedrooms:6
- Total bathrooms:6
- Full bathrooms:4
- Half bathrooms:2
- Living area:4,298 sq. ft.
Heating and cooling
- Cooling:Central A/C, Zoned
- Heating:Baseboard - Electric, Energy Star Heating System, Forced Air, Humidifier, Natural Gas
Structure and exterior
- Roof:Architectural Shingle, Fiberglass
- Year built:1934
- Building area:4,298 sq. ft.
- Lot area:0.18 Acres
Schools
- High school:BETHESDA-CHEVY CHASE
- Middle school:SILVER CREEK
- Elementary school:CHEVY CHASE
Utilities
- Water:Public
- Sewer:Public Sewer
Finances and disclosures
- Price:$2,299,000
- Price per sq. ft.:$534.9
- Tax amount:$17,940 (2024)
New listings near 7015 Beechwood Dr
- Open Sun, 1 to 3pmNew
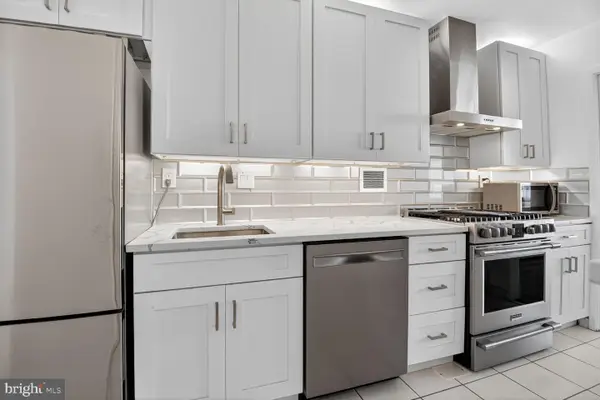 $305,000Active1 beds 1 baths879 sq. ft.
$305,000Active1 beds 1 baths879 sq. ft.5500 Friendship Blvd #2227n, CHEVY CHASE, MD 20815
MLS# MDMC2195186Listed by: EXP REALTY, LLC - New
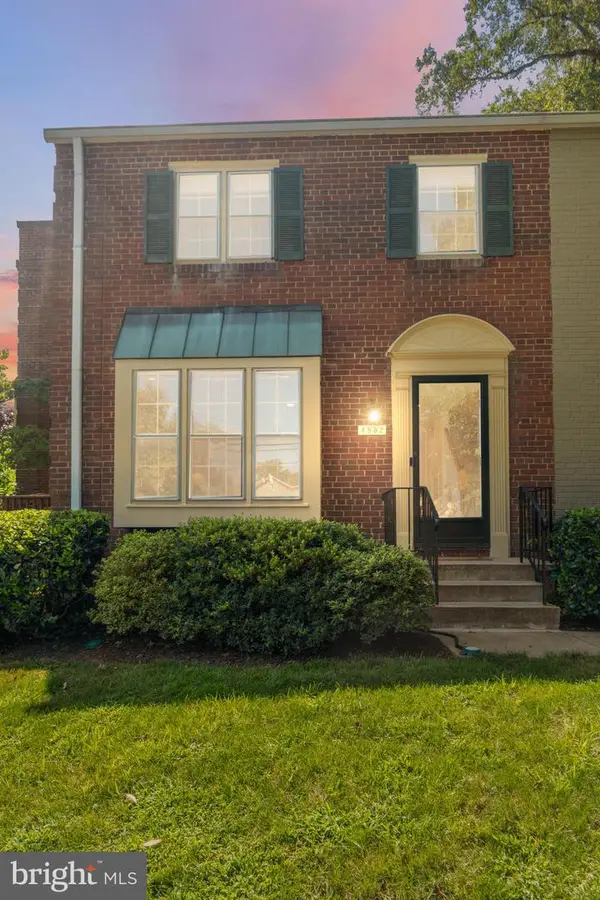 $860,000Active3 beds 3 baths1,122 sq. ft.
$860,000Active3 beds 3 baths1,122 sq. ft.4852 Bradley Blvd #224, CHEVY CHASE, MD 20815
MLS# MDMC2194992Listed by: GRAND ELM - Open Sun, 1 to 4pmNew
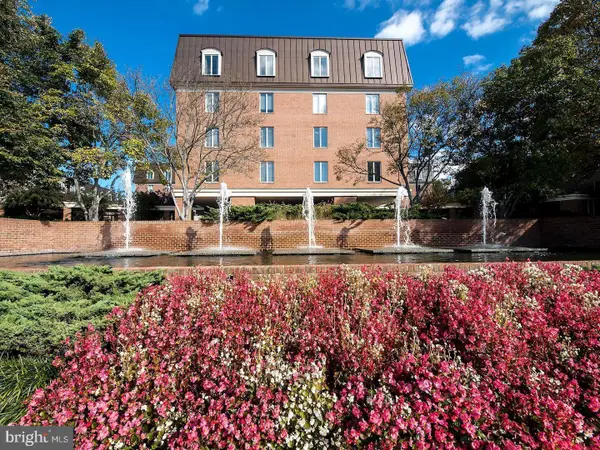 $475,000Active1 beds 2 baths1,313 sq. ft.
$475,000Active1 beds 2 baths1,313 sq. ft.8101 Connecticut Ave #s-701, CHEVY CHASE, MD 20815
MLS# MDMC2195144Listed by: COMPASS - New
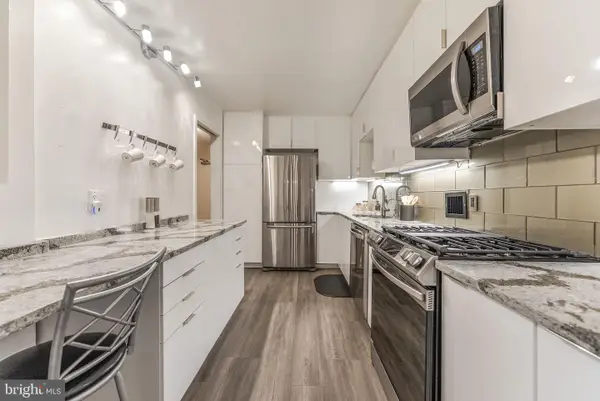 $349,000Active1 beds 2 baths1,108 sq. ft.
$349,000Active1 beds 2 baths1,108 sq. ft.5500 Friendship Blvd #819n, CHEVY CHASE, MD 20815
MLS# MDMC2191740Listed by: SAMSON PROPERTIES - Coming Soon
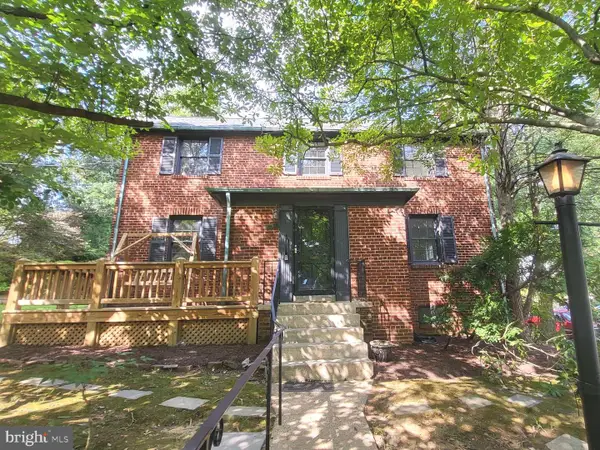 $995,000Coming Soon3 beds 3 baths
$995,000Coming Soon3 beds 3 baths7206 Pinehurst Pkwy, CHEVY CHASE, MD 20815
MLS# MDMC2194664Listed by: LONG & FOSTER REAL ESTATE, INC. - Coming Soon
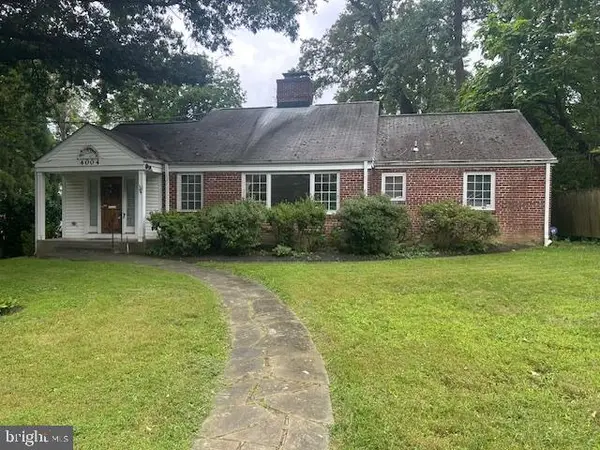 $1,100,000Coming Soon3 beds 3 baths
$1,100,000Coming Soon3 beds 3 baths4004 Manor Rd, CHEVY CHASE, MD 20815
MLS# MDMC2194150Listed by: ARTIFACT HOMES - Coming Soon
 $1,100,000Coming Soon-- Acres
$1,100,000Coming Soon-- Acres4004 Manor Rd, CHEVY CHASE, MD 20815
MLS# MDMC2194164Listed by: ARTIFACT HOMES - Open Sun, 2 to 4pmNew
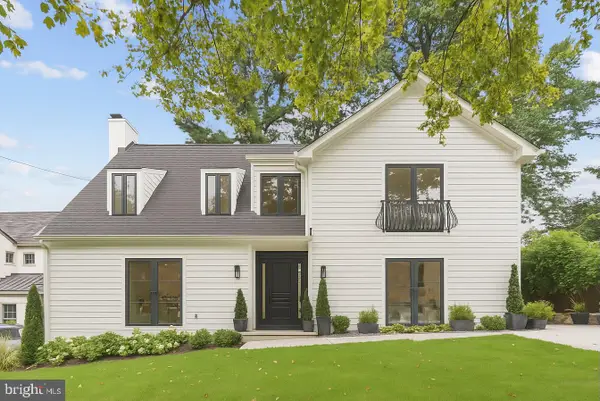 $2,395,000Active6 beds 7 baths4,445 sq. ft.
$2,395,000Active6 beds 7 baths4,445 sq. ft.3 Alden Ln, CHEVY CHASE, MD 20815
MLS# MDMC2194238Listed by: COMPASS 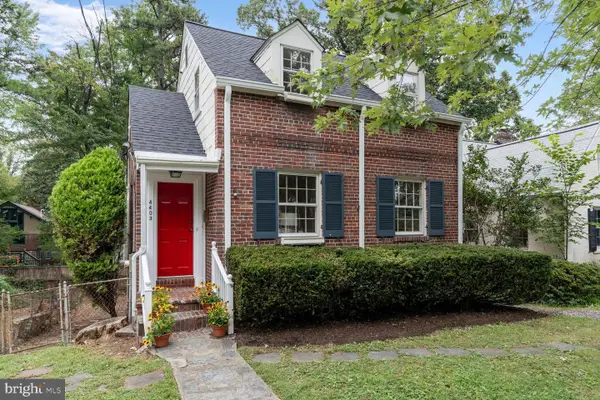 $995,000Pending3 beds 3 baths2,116 sq. ft.
$995,000Pending3 beds 3 baths2,116 sq. ft.4403 Maple Ave, BETHESDA, MD 20814
MLS# MDMC2190714Listed by: TTR SOTHEBY'S INTERNATIONAL REALTY- Coming Soon
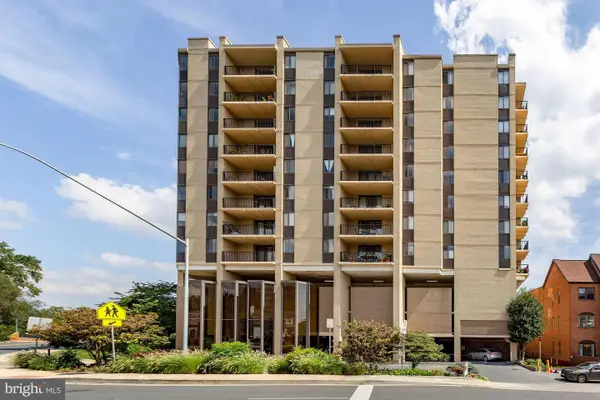 $165,000Coming Soon1 beds 1 baths
$165,000Coming Soon1 beds 1 baths4242 East West Hwy #502, CHEVY CHASE, MD 20815
MLS# MDMC2194324Listed by: LONG & FOSTER REAL ESTATE, INC.

