8206 Grubb Rd, CHEVY CHASE, MD 20815
Local realty services provided by:Better Homes and Gardens Real Estate Premier
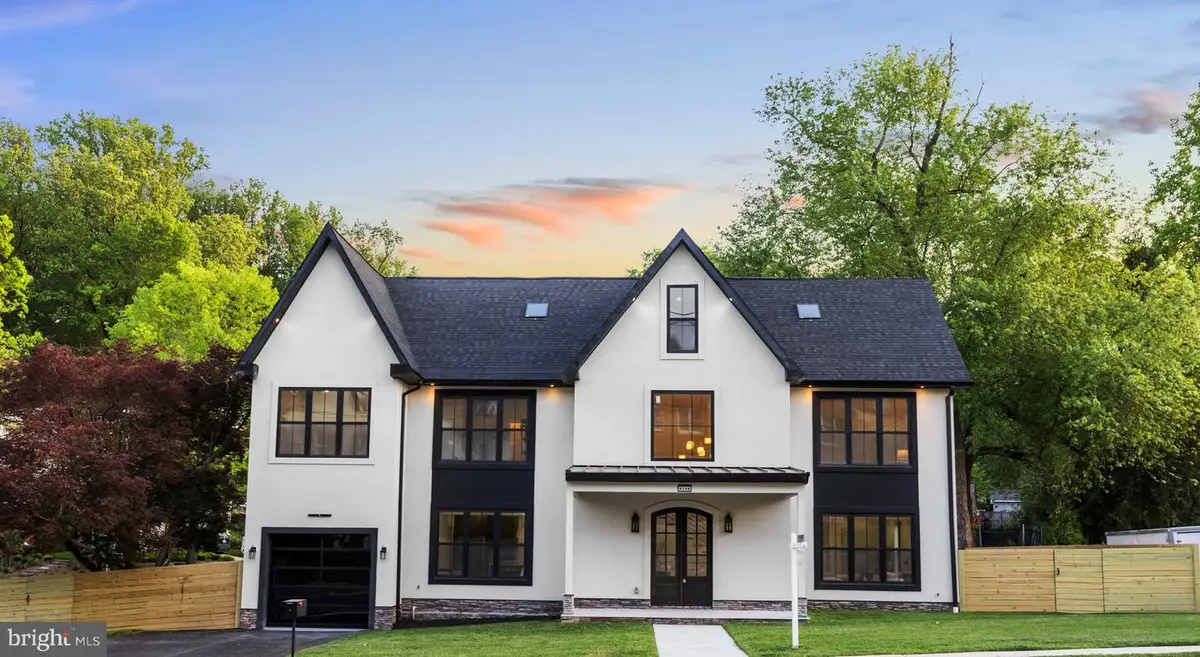
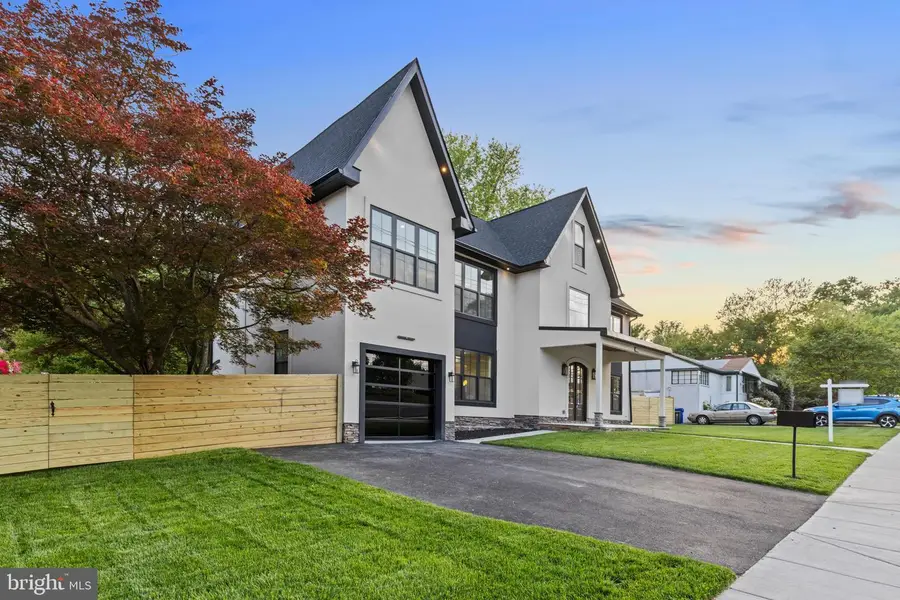

8206 Grubb Rd,CHEVY CHASE, MD 20815
$1,999,999
- 6 Beds
- 5 Baths
- 5,400 sq. ft.
- Single family
- Pending
Listed by:shervin sam sheibani
Office:compass
MLS#:MDMC2158388
Source:BRIGHTMLS
Price summary
- Price:$1,999,999
- Price per sq. ft.:$370.37
About this home
Welcome home to 8206 Grubb Rd, Chevy Chase, MD
Step into luxury with this brand-new, meticulously designed home, boasting 6 bedrooms, 3.5 bathrooms, and a wealth of exceptional features. From the moment you enter the grand two-story foyer, you'll be captivated by the exquisite finishes that define every corner of this residence.
This versatile sanctuary offers a bonus room perfect for accommodating two home offices, a play room, or an extra bedroom that is ideal for modern living. The finished walk-out basement includes an Au Pair suite, providing privacy and convenience for guests or extended family. Situated on a fully fenced corner lot, this home offers a spacious yard and elegant stone patio—perfect for private outdoor living and entertaining—all in one of Chevy Chase’s most desirable neighborhoods.
Enjoy unparalleled convenience with proximity to scenic trails, the charming Chevy Chase Village, and the vibrant downtown Bethesda. This home truly places you in the heart of it all.
Don’t miss the chance to make this stunning property your own!
Contact an agent
Home facts
- Year built:1951
- Listing Id #:MDMC2158388
- Added:208 day(s) ago
- Updated:August 15, 2025 at 07:30 AM
Rooms and interior
- Bedrooms:6
- Total bathrooms:5
- Full bathrooms:4
- Half bathrooms:1
- Living area:5,400 sq. ft.
Heating and cooling
- Cooling:Central A/C
- Heating:Electric, Forced Air
Structure and exterior
- Year built:1951
- Building area:5,400 sq. ft.
- Lot area:0.21 Acres
Utilities
- Water:Public
- Sewer:Public Sewer
Finances and disclosures
- Price:$1,999,999
- Price per sq. ft.:$370.37
- Tax amount:$8,761 (2024)
New listings near 8206 Grubb Rd
- Open Sun, 1 to 3pmNew
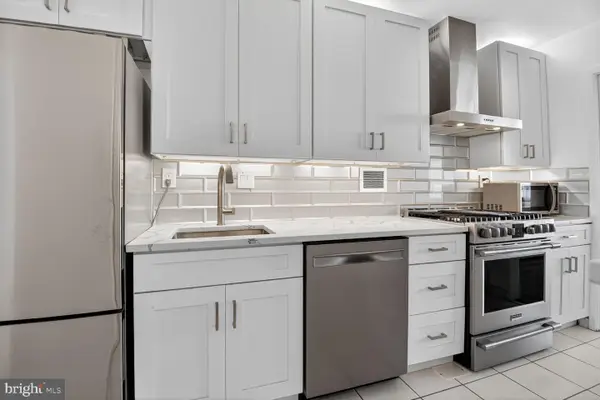 $305,000Active1 beds 1 baths879 sq. ft.
$305,000Active1 beds 1 baths879 sq. ft.5500 Friendship Blvd #2227n, CHEVY CHASE, MD 20815
MLS# MDMC2195186Listed by: EXP REALTY, LLC - New
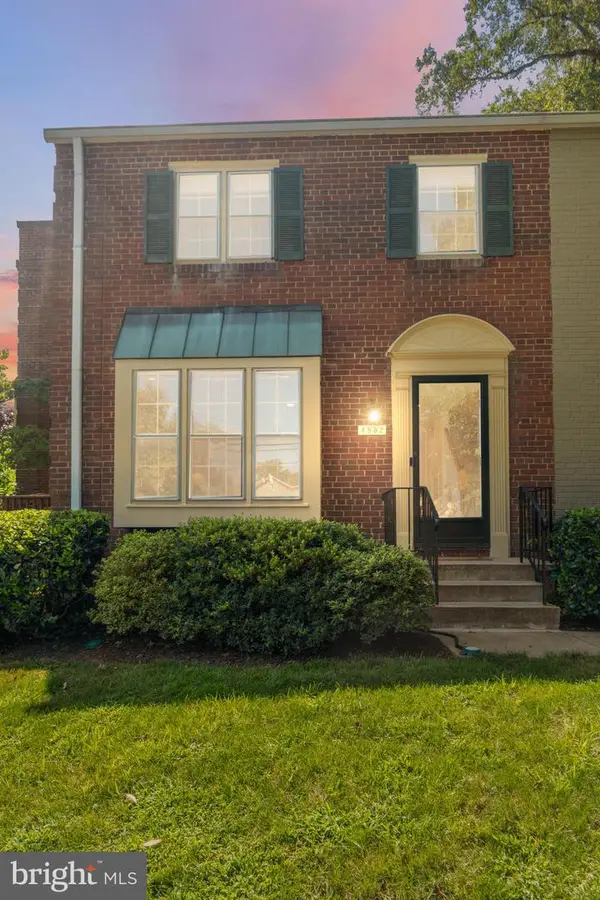 $860,000Active3 beds 3 baths1,122 sq. ft.
$860,000Active3 beds 3 baths1,122 sq. ft.4852 Bradley Blvd #224, CHEVY CHASE, MD 20815
MLS# MDMC2194992Listed by: GRAND ELM - Open Sun, 1 to 4pmNew
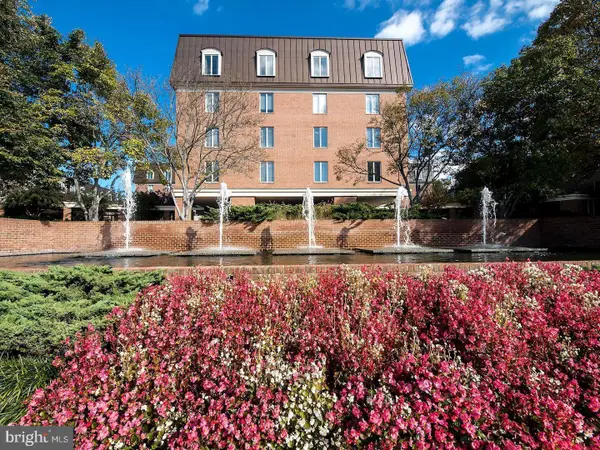 $475,000Active1 beds 2 baths1,313 sq. ft.
$475,000Active1 beds 2 baths1,313 sq. ft.8101 Connecticut Ave #s-701, CHEVY CHASE, MD 20815
MLS# MDMC2195144Listed by: COMPASS - New
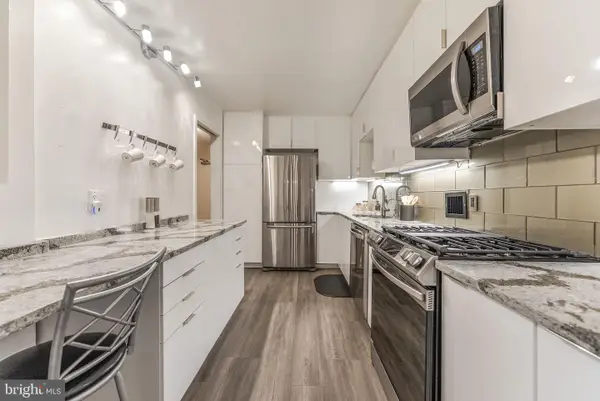 $349,000Active1 beds 2 baths1,108 sq. ft.
$349,000Active1 beds 2 baths1,108 sq. ft.5500 Friendship Blvd #819n, CHEVY CHASE, MD 20815
MLS# MDMC2191740Listed by: SAMSON PROPERTIES - Coming Soon
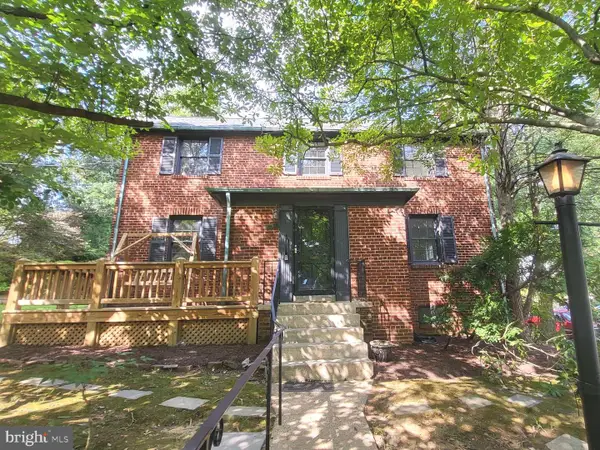 $995,000Coming Soon3 beds 3 baths
$995,000Coming Soon3 beds 3 baths7206 Pinehurst Pkwy, CHEVY CHASE, MD 20815
MLS# MDMC2194664Listed by: LONG & FOSTER REAL ESTATE, INC. - Coming Soon
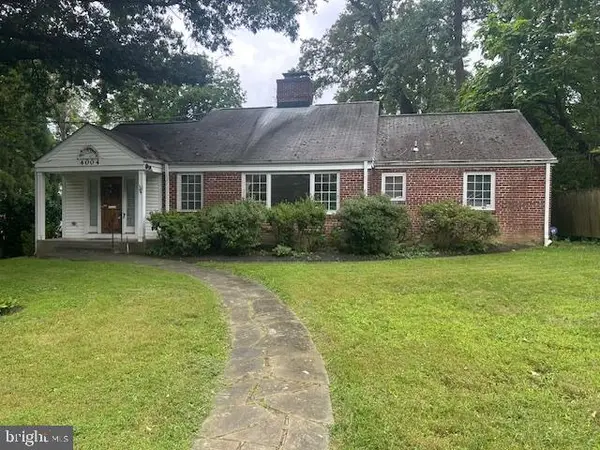 $1,100,000Coming Soon3 beds 3 baths
$1,100,000Coming Soon3 beds 3 baths4004 Manor Rd, CHEVY CHASE, MD 20815
MLS# MDMC2194150Listed by: ARTIFACT HOMES - Coming Soon
 $1,100,000Coming Soon-- Acres
$1,100,000Coming Soon-- Acres4004 Manor Rd, CHEVY CHASE, MD 20815
MLS# MDMC2194164Listed by: ARTIFACT HOMES - Open Sun, 2 to 4pmNew
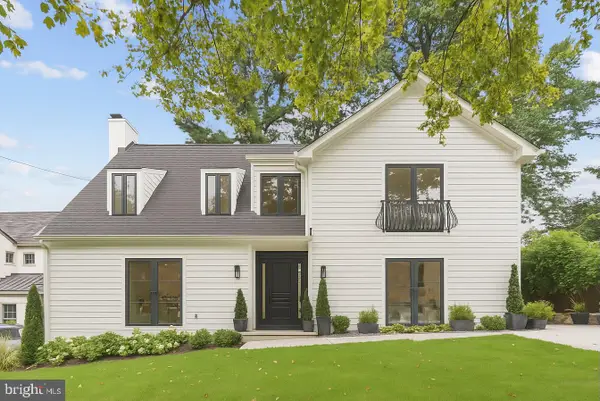 $2,395,000Active6 beds 7 baths4,445 sq. ft.
$2,395,000Active6 beds 7 baths4,445 sq. ft.3 Alden Ln, CHEVY CHASE, MD 20815
MLS# MDMC2194238Listed by: COMPASS 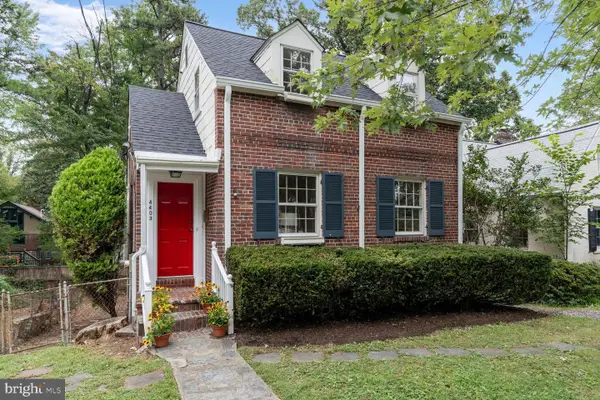 $995,000Pending3 beds 3 baths2,116 sq. ft.
$995,000Pending3 beds 3 baths2,116 sq. ft.4403 Maple Ave, BETHESDA, MD 20814
MLS# MDMC2190714Listed by: TTR SOTHEBY'S INTERNATIONAL REALTY- Coming Soon
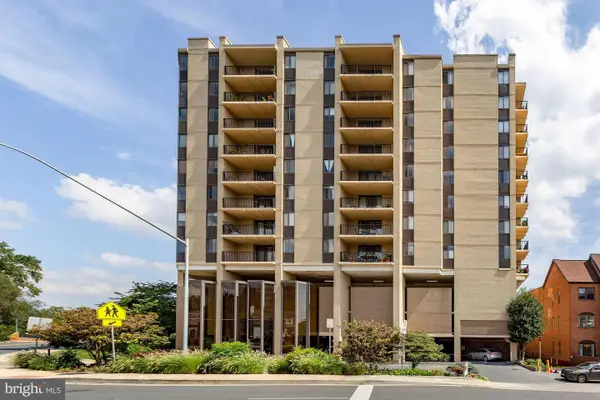 $165,000Coming Soon1 beds 1 baths
$165,000Coming Soon1 beds 1 baths4242 East West Hwy #502, CHEVY CHASE, MD 20815
MLS# MDMC2194324Listed by: LONG & FOSTER REAL ESTATE, INC.

