8805 Altimont Ln, CHEVY CHASE, MD 20815
Local realty services provided by:Better Homes and Gardens Real Estate Maturo
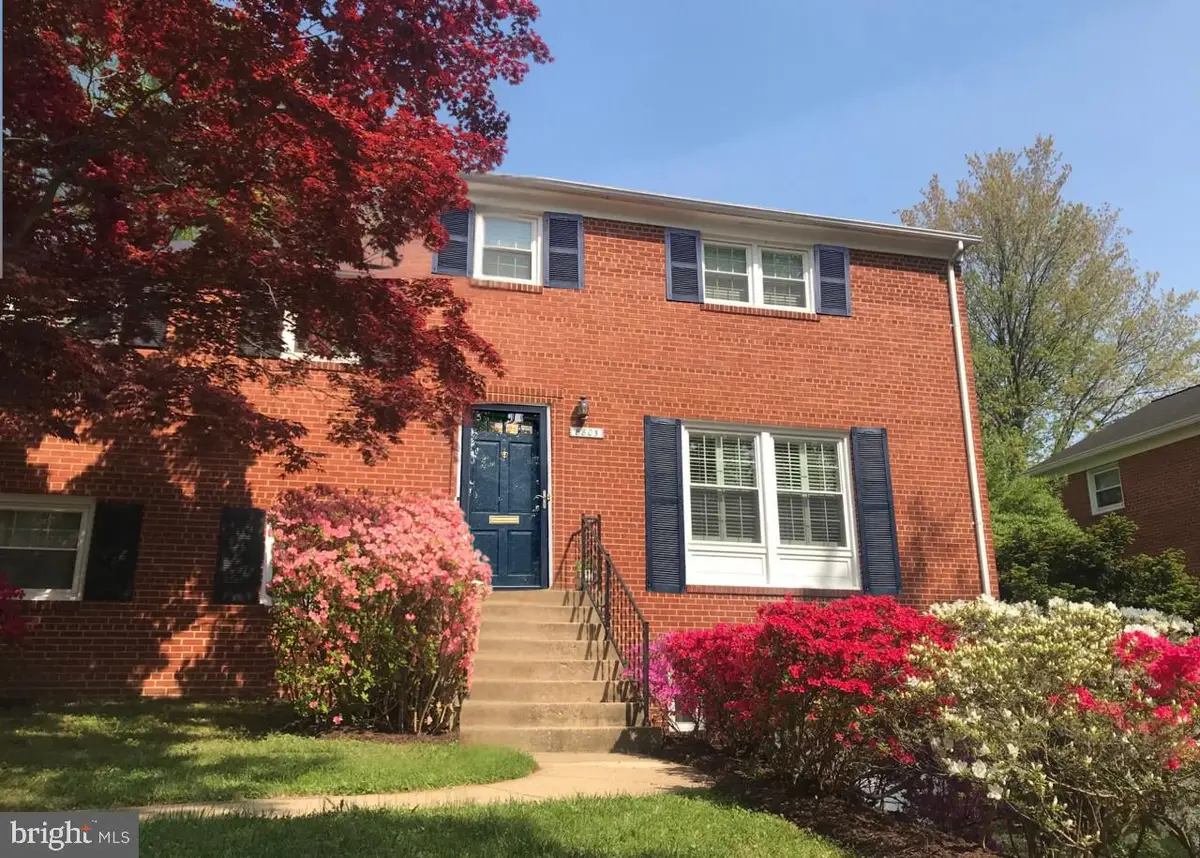
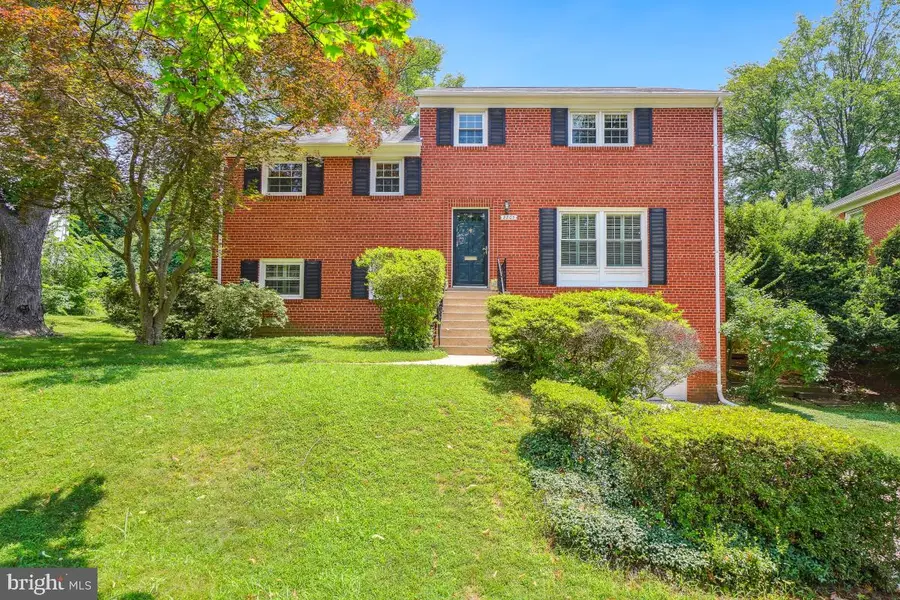
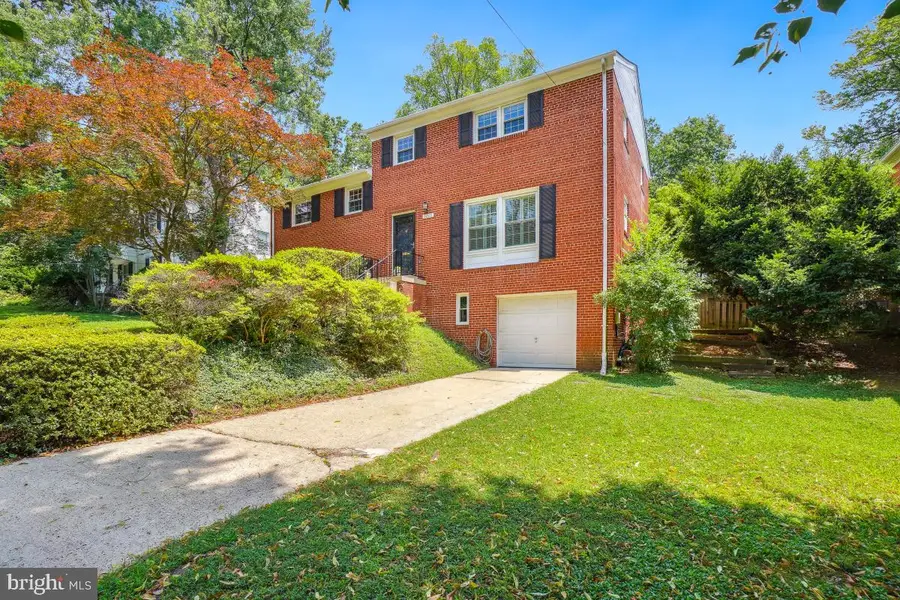
Listed by:dana s scanlon
Office:keller williams capital properties
MLS#:MDMC2186536
Source:BRIGHTMLS
Price summary
- Price:$1,090,000
- Price per sq. ft.:$433.23
About this home
Missed the spring home buying market? This spacious and move in ready home is your ticket to getting settled before the end of summer and new school year begins! Situated on a cul de sac 8805 Altimont Lane features expansive spaces, whether its the living room and family room, or the four bedrooms. It is bright and updated with charming touches such as the built ins & window seat and plantation shutters in the living room. It features a formal dining room, and a table space kitchen with granite counters and all stainless steel appliances (range an microwave brand new June 2025). The kitchen door leads to a private slate patio (fire up the barbeque!) with fenced yard. Freshly painted from top to bottom. The home boasts hardwoods on 3 levels. Imagine the fun, game nights, movie time in the family room that features built ins and a cozy fireplace . Tucked away on quiet street, close to North Chevy Chase pool- tennis (call directly to find out about memberships), the 40 acre Woodend Nature Sanctuary, Rock Creek park trails, Norman's fruit and vegetable stand, and soon, the new Purple Line stop on Connecticut Ave. Convenient to downtown Bethesda, DC, 495 and all 3 airports.
Contact an agent
Home facts
- Year built:1960
- Listing Id #:MDMC2186536
- Added:44 day(s) ago
- Updated:August 15, 2025 at 07:30 AM
Rooms and interior
- Bedrooms:4
- Total bathrooms:3
- Full bathrooms:2
- Half bathrooms:1
- Living area:2,516 sq. ft.
Heating and cooling
- Cooling:Ceiling Fan(s), Central A/C
- Heating:Forced Air, Natural Gas
Structure and exterior
- Year built:1960
- Building area:2,516 sq. ft.
- Lot area:0.22 Acres
Schools
- High school:BETHESDA-CHEVY CHASE
- Middle school:SILVER CREEK
Utilities
- Water:Public
- Sewer:Public Sewer
Finances and disclosures
- Price:$1,090,000
- Price per sq. ft.:$433.23
- Tax amount:$9,535 (2024)
New listings near 8805 Altimont Ln
- Open Sun, 1 to 3pmNew
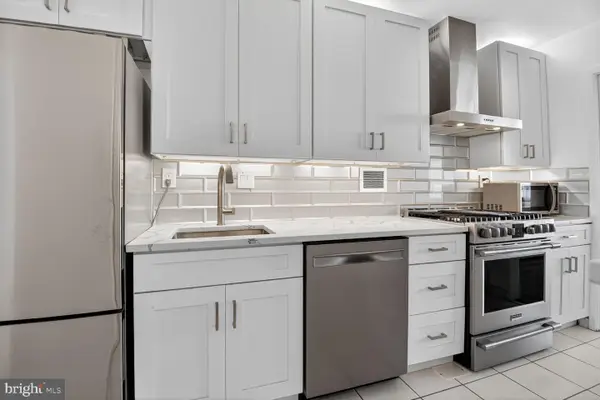 $305,000Active1 beds 1 baths879 sq. ft.
$305,000Active1 beds 1 baths879 sq. ft.5500 Friendship Blvd #2227n, CHEVY CHASE, MD 20815
MLS# MDMC2195186Listed by: EXP REALTY, LLC - New
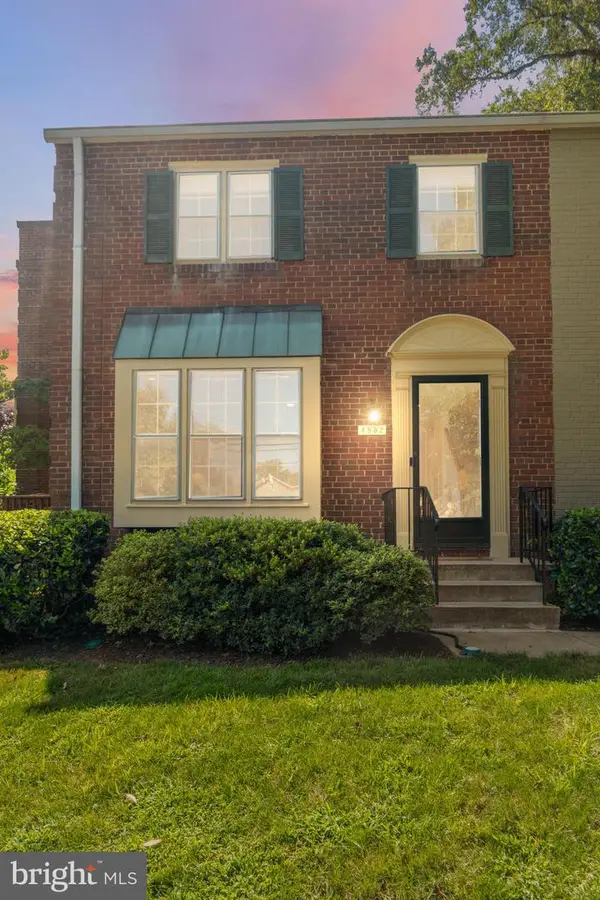 $860,000Active3 beds 3 baths1,122 sq. ft.
$860,000Active3 beds 3 baths1,122 sq. ft.4852 Bradley Blvd #224, CHEVY CHASE, MD 20815
MLS# MDMC2194992Listed by: GRAND ELM - Open Sun, 1 to 4pmNew
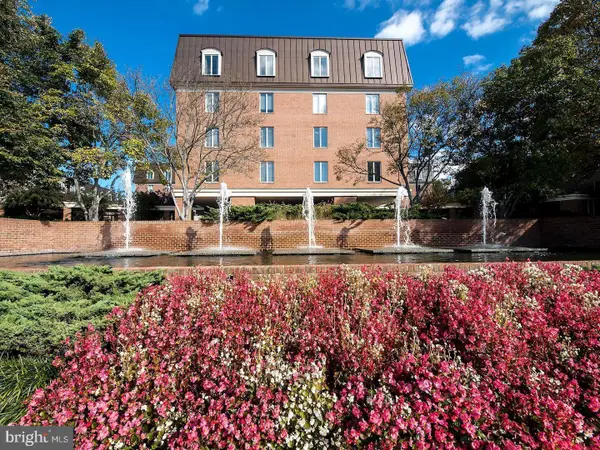 $475,000Active1 beds 2 baths1,313 sq. ft.
$475,000Active1 beds 2 baths1,313 sq. ft.8101 Connecticut Ave #s-701, CHEVY CHASE, MD 20815
MLS# MDMC2195144Listed by: COMPASS - New
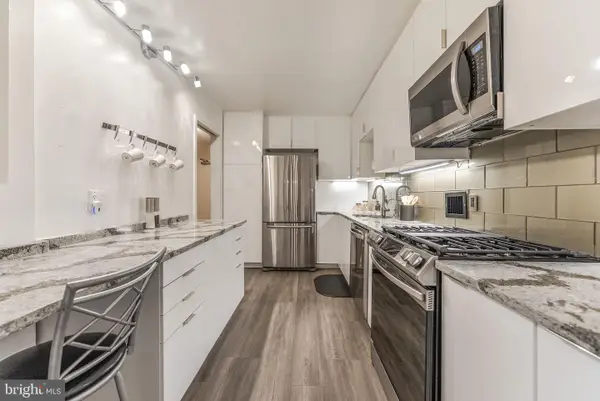 $349,000Active1 beds 2 baths1,108 sq. ft.
$349,000Active1 beds 2 baths1,108 sq. ft.5500 Friendship Blvd #819n, CHEVY CHASE, MD 20815
MLS# MDMC2191740Listed by: SAMSON PROPERTIES - Coming Soon
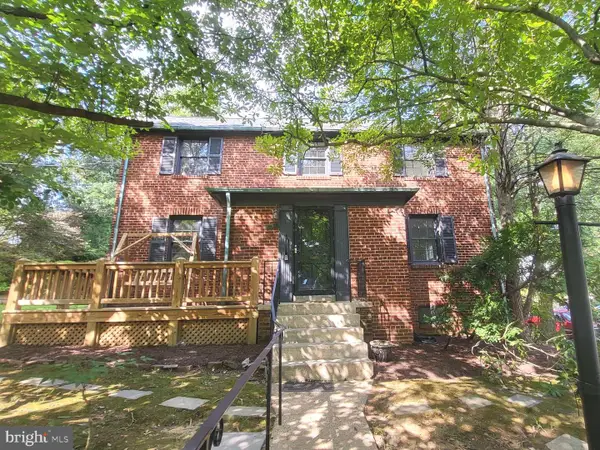 $995,000Coming Soon3 beds 3 baths
$995,000Coming Soon3 beds 3 baths7206 Pinehurst Pkwy, CHEVY CHASE, MD 20815
MLS# MDMC2194664Listed by: LONG & FOSTER REAL ESTATE, INC. - Coming Soon
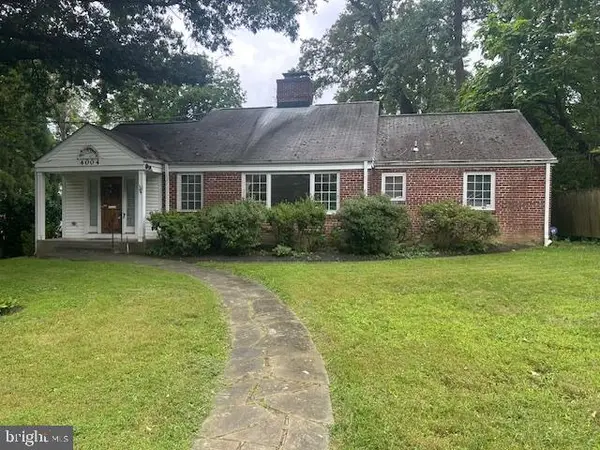 $1,100,000Coming Soon3 beds 3 baths
$1,100,000Coming Soon3 beds 3 baths4004 Manor Rd, CHEVY CHASE, MD 20815
MLS# MDMC2194150Listed by: ARTIFACT HOMES - Coming Soon
 $1,100,000Coming Soon-- Acres
$1,100,000Coming Soon-- Acres4004 Manor Rd, CHEVY CHASE, MD 20815
MLS# MDMC2194164Listed by: ARTIFACT HOMES - Open Sun, 2 to 4pmNew
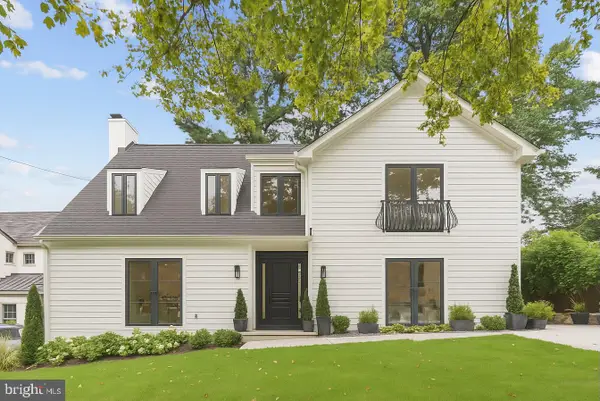 $2,395,000Active6 beds 7 baths4,445 sq. ft.
$2,395,000Active6 beds 7 baths4,445 sq. ft.3 Alden Ln, CHEVY CHASE, MD 20815
MLS# MDMC2194238Listed by: COMPASS 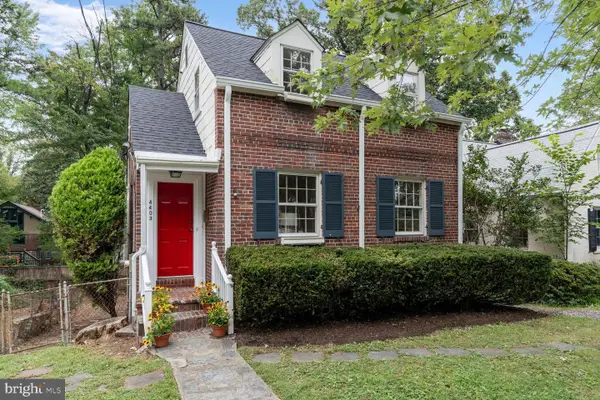 $995,000Pending3 beds 3 baths2,116 sq. ft.
$995,000Pending3 beds 3 baths2,116 sq. ft.4403 Maple Ave, BETHESDA, MD 20814
MLS# MDMC2190714Listed by: TTR SOTHEBY'S INTERNATIONAL REALTY- Coming Soon
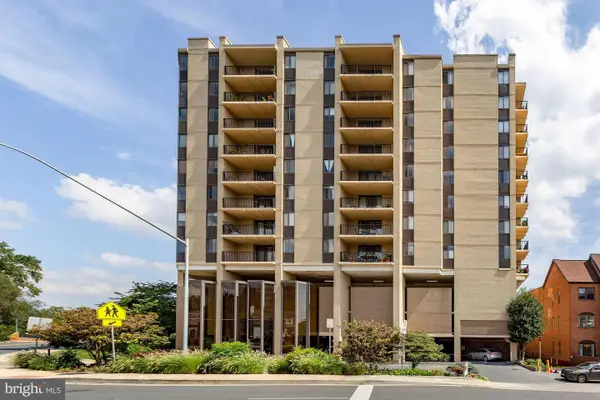 $165,000Coming Soon1 beds 1 baths
$165,000Coming Soon1 beds 1 baths4242 East West Hwy #502, CHEVY CHASE, MD 20815
MLS# MDMC2194324Listed by: LONG & FOSTER REAL ESTATE, INC.

