252 Granny Branch Rd, Church Hill, MD 21623
Local realty services provided by:Better Homes and Gardens Real Estate Valley Partners
Listed by:gretchen v wichlinski
Office:compass
MLS#:MDQA2013274
Source:BRIGHTMLS
Price summary
- Price:$699,999
- Price per sq. ft.:$243.56
About this home
Looking for home with privacy, acreage, character and no restrictions - this is the perfect home for you. Welcome to the James Marshall Farm — set on 3.13 park-like acres in the heart of Queen Anne’s County. The residence at 252 Granny Branch Road is surrounded by mature trees and wide-open landscapes - free from covenants and restrictions. This property offers the freedom to truly make it your own. Multiple outbuildings—including a large pole barn with electric, a historic granary with water and electric, chicken coop, and multiple other buildings—offer a unique blend of historic appeal and flexible space for storage, workshops, or hobbies.
Follow the long, tree-lined drive to a classic Colonial home with over 2,800 square feet of living space. Original hardwood floors, exposed brick, beamed ceilings, and a wood-burning stove showcase timeless details, while thoughtful updates bring modern comfort—including a gourmet kitchen with granite countertops and a spacious island. The main level features a formal dining room, living room, full bath, and a sunny all-season room. Upstairs, you’ll find two large bedrooms and an office (or optional fourth bedroom), plus a third-floor retreat with two additional rooms—perfect for bedrooms, offices, or creative spaces.
Beyond the home, the grounds celebrate the property’s historic roots with professionally maintained landscaping and flourishing gardens. Mature trees and sweeping lawns frame the setting with timeless beauty, while thoughtfully designed plantings bring color and charm throughout the seasons. Evenings are best enjoyed around the custom firepit, a perfect gathering place for friends and family. For everyday ease, the fenced rear yard offers both comfort and peace of mind.
Recent updates ensure comfort and efficiency, including a freshly painted interior, newer appliances including a new refrigerator, dishwasher, and washer and dryer, updated bathrooms, an on-demand hot water system (propane), new deep well and well pump. Septic installed in 2019.
Surrounded by scenic farmland just minutes from Rt. 301, the James Marshall Farm offers both tranquility and convenience—a unique opportunity to steward a historic property with endless potential. Whether you’re seeking a peaceful weekend retreat or a full-time residence, this property offers the best of both worlds. Rarely does a property with such history and character come to market - schedule a showing and see why this property is so special.
Contact an agent
Home facts
- Year built:1753
- Listing ID #:MDQA2013274
- Added:205 day(s) ago
- Updated:September 30, 2025 at 01:59 PM
Rooms and interior
- Bedrooms:3
- Total bathrooms:2
- Full bathrooms:2
- Living area:2,874 sq. ft.
Heating and cooling
- Cooling:Ductless/Mini-Split
- Heating:Baseboard - Hot Water, Electric, Propane - Leased, Wall Unit
Structure and exterior
- Roof:Asphalt
- Year built:1753
- Building area:2,874 sq. ft.
- Lot area:3.13 Acres
Schools
- High school:QUEEN ANNE'S COUNTY
- Middle school:CENTREVILLE
- Elementary school:CENTREVILLE
Utilities
- Water:Well
- Sewer:On Site Septic
Finances and disclosures
- Price:$699,999
- Price per sq. ft.:$243.56
- Tax amount:$3,963 (2024)
New listings near 252 Granny Branch Rd
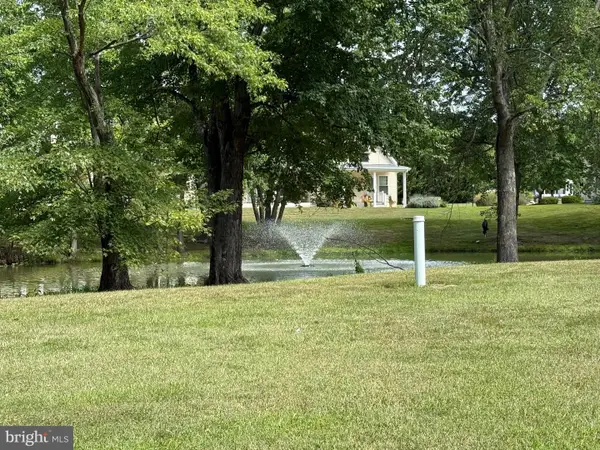 $549,900Active5.53 Acres
$549,900Active5.53 Acres202 Everett Ln, CHURCH HILL, MD 21623
MLS# MDQA2014712Listed by: KEVIN DEY REALTY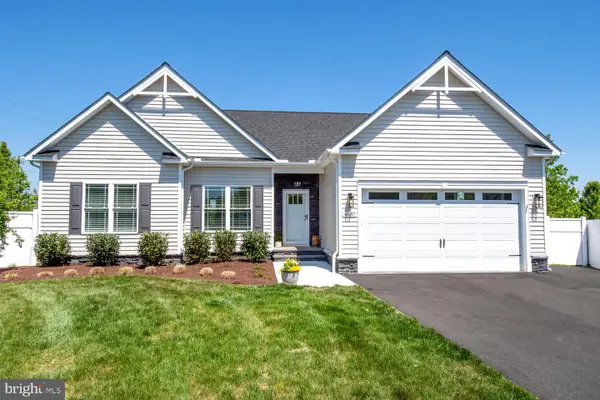 $614,700Active3 beds 3 baths1,850 sq. ft.
$614,700Active3 beds 3 baths1,850 sq. ft.334 ( Lot 22) Eagle Manor Dr, CHURCH HILL, MD 21623
MLS# MDQA2014606Listed by: CHESAPEAKE REAL ESTATE ASSOCIATES, LLC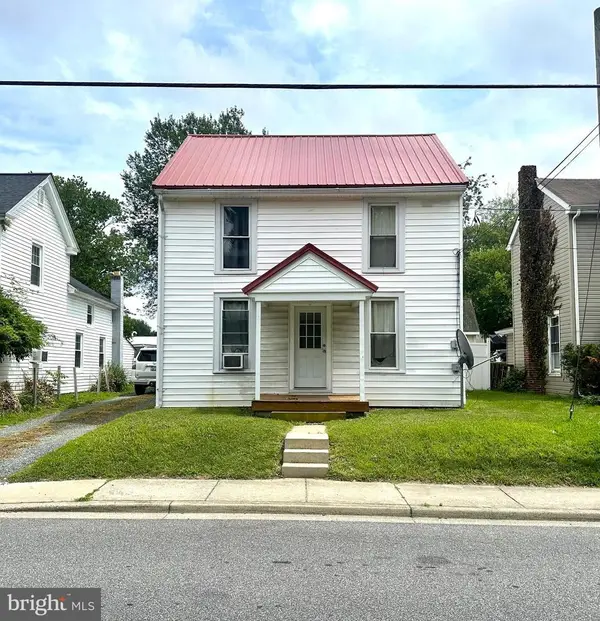 $259,000Pending2 beds 2 baths1,540 sq. ft.
$259,000Pending2 beds 2 baths1,540 sq. ft.304 Main St, CHURCH HILL, MD 21623
MLS# MDQA2014350Listed by: CLARK & CO REALTY, LLC $699,000Active4 beds 3 baths3,062 sq. ft.
$699,000Active4 beds 3 baths3,062 sq. ft.105 Inverness Dr, CHURCH HILL, MD 21623
MLS# MDQA2014248Listed by: CLARK & CO REALTY, LLC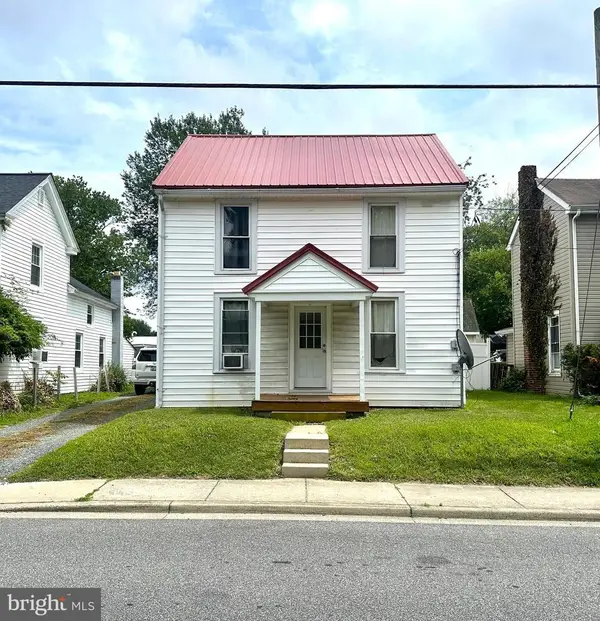 $259,000Pending2 beds -- baths1,540 sq. ft.
$259,000Pending2 beds -- baths1,540 sq. ft.304 Main St, CHURCH HILL, MD 21623
MLS# MDQA2014246Listed by: CLARK & CO REALTY, LLC $265,000Pending3 beds 3 baths2,244 sq. ft.
$265,000Pending3 beds 3 baths2,244 sq. ft.113 Pine Ridge Ct, CHURCH HILL, MD 21623
MLS# MDQA2014214Listed by: CHESAPEAKE REAL ESTATE ASSOCIATES, LLC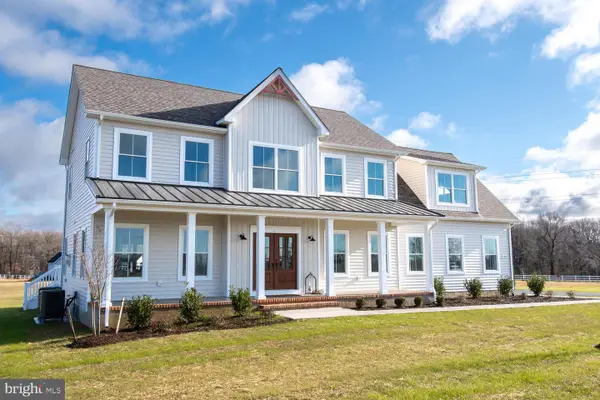 $940,000Active5 beds 4 baths
$940,000Active5 beds 4 bathsEagle Manor Lot 20 Dr, CHURCH HILL, MD 21623
MLS# MDQA2014152Listed by: CHESAPEAKE REAL ESTATE ASSOCIATES, LLC $135,000Active1 Acres
$135,000Active1 AcresEagle Manor ( Lot 20) Dr, CHURCH HILL, MD 21623
MLS# MDQA2014144Listed by: CHESAPEAKE REAL ESTATE ASSOCIATES, LLC $135,000Pending1 Acres
$135,000Pending1 Acres334 Eagle Manor Dr, CHURCH HILL, MD 21623
MLS# MDQA2014146Listed by: CHESAPEAKE REAL ESTATE ASSOCIATES, LLC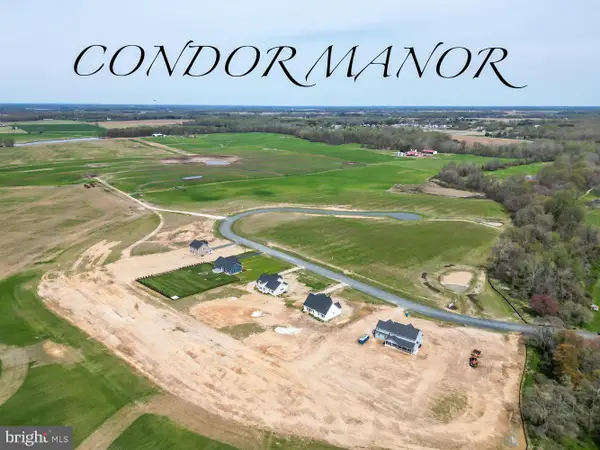 $145,000Active1 Acres
$145,000Active1 Acres435 Eagle Manor Dr, CHURCH HILL, MD 21623
MLS# MDQA2014148Listed by: CHESAPEAKE REAL ESTATE ASSOCIATES, LLC
