203 Goucher Way, Churchville, MD 21028
Local realty services provided by:Better Homes and Gardens Real Estate Premier
203 Goucher Way,Churchville, MD 21028
$549,000
- 4 Beds
- 3 Baths
- 2,520 sq. ft.
- Single family
- Active
Listed by:christopher c streett
Office:streett hopkins real estate, llc.
MLS#:MDHR2046596
Source:BRIGHTMLS
Price summary
- Price:$549,000
- Price per sq. ft.:$217.86
- Monthly HOA dues:$42.92
About this home
Well maintained and cared for 4 bedroom 2.5 bathroom colonial home in much desired and sought after Priestford Hills neighborhood in Churchville. Original owners. First time this home has been on the market since it was built. This home boasts over 2,500 sqft of living space on almost an acre of partially wooded land. Large kitchen with eat in area, large countertop area, desk area with an office/den room off of kitchen. Family room has built in book cases, wood floors, wood burning fireplace and access to screened in porch overlooking back yard. Upper level has 4 spacious bedrooms, 2 full baths and hallway cedar closet. Main level washer/dryer. 2 car side load garage with extra room for additional storage. Large unfinished basement with walkout stairs to back yard that is ready for your finishing touches! This home is in an ideal location that is close to Bel Air, Aberdeen, HDG, State Parks and I95. Priestford Hills has a large community pond you can utilize and enjoy. Don't miss this great opportunity to own a home in this great neighborhood!
Contact an agent
Home facts
- Year built:1979
- Listing ID #:MDHR2046596
- Added:1 day(s) ago
- Updated:October 05, 2025 at 01:38 PM
Rooms and interior
- Bedrooms:4
- Total bathrooms:3
- Full bathrooms:2
- Half bathrooms:1
- Living area:2,520 sq. ft.
Heating and cooling
- Cooling:Ceiling Fan(s), Central A/C
- Heating:Forced Air, Oil, Wood, Wood Burn Stove
Structure and exterior
- Year built:1979
- Building area:2,520 sq. ft.
- Lot area:0.8 Acres
Schools
- High school:C. MILTON WRIGHT
- Middle school:SOUTHAMPTON
- Elementary school:CHURCHVILLE
Utilities
- Water:Well
- Sewer:On Site Septic, Perc Approved Septic, Private Septic Tank
Finances and disclosures
- Price:$549,000
- Price per sq. ft.:$217.86
- Tax amount:$4,581 (2024)
New listings near 203 Goucher Way
- New
 $599,900Active4 beds 3 baths3,200 sq. ft.
$599,900Active4 beds 3 baths3,200 sq. ft.3206 Rolling Green Dr, CHURCHVILLE, MD 21028
MLS# MDHR2048158Listed by: EXP REALTY, LLC 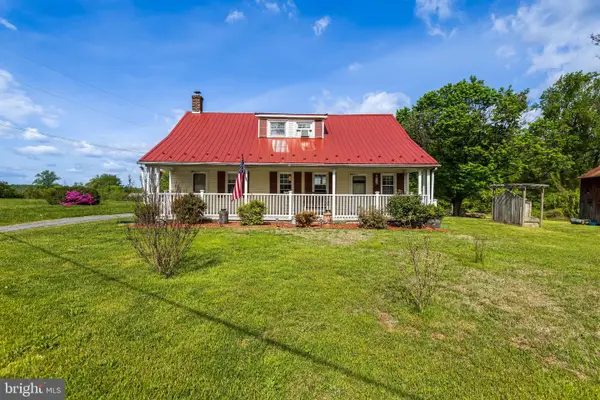 $372,500Active3 beds 1 baths1,300 sq. ft.
$372,500Active3 beds 1 baths1,300 sq. ft.612 Calvary Rd, CHURCHVILLE, MD 21028
MLS# MDHR2047922Listed by: CUMMINGS & CO. REALTORS- Coming Soon
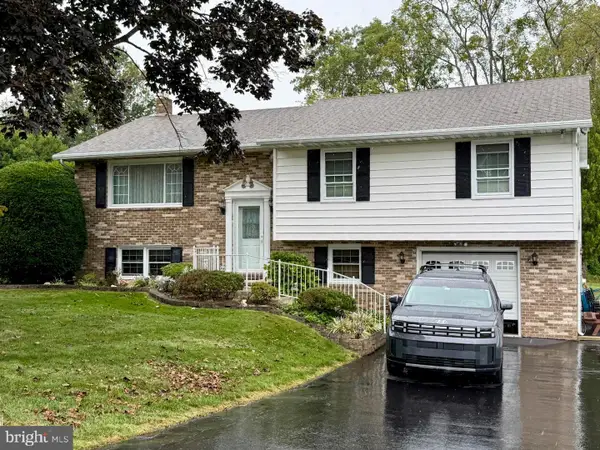 $425,000Coming Soon3 beds 2 baths
$425,000Coming Soon3 beds 2 baths2602 Thorny Dr, CHURCHVILLE, MD 21028
MLS# MDHR2047828Listed by: EXP REALTY, LLC 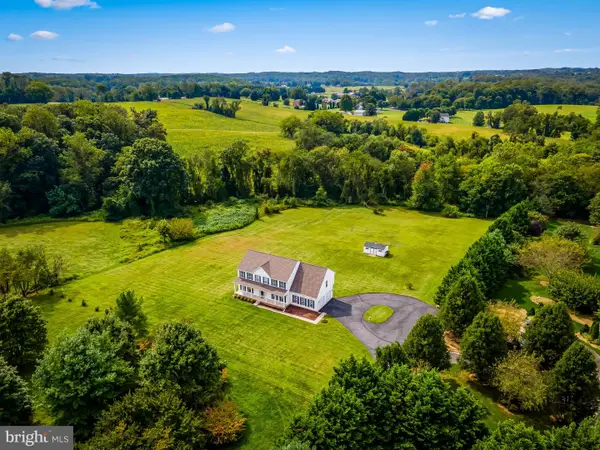 $625,000Active4 beds 3 baths3,060 sq. ft.
$625,000Active4 beds 3 baths3,060 sq. ft.204 Olde Beau Ct, CHURCHVILLE, MD 21028
MLS# MDHR2047880Listed by: KELLER WILLIAMS GATEWAY LLC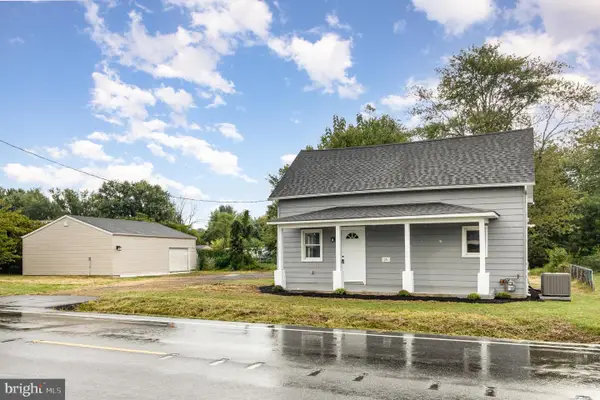 $315,000Pending3 beds 2 baths1,242 sq. ft.
$315,000Pending3 beds 2 baths1,242 sq. ft.15 Calvary Rd, CHURCHVILLE, MD 21028
MLS# MDHR2047760Listed by: ALBERTI REALTY, LLC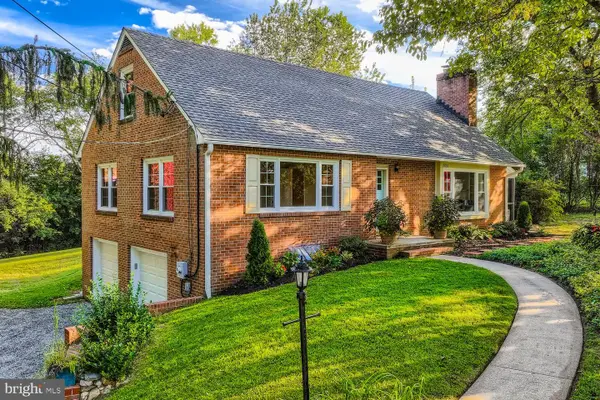 $575,000Active4 beds 3 baths2,000 sq. ft.
$575,000Active4 beds 3 baths2,000 sq. ft.2820 E Medical Hall Rd, CHURCHVILLE, MD 21028
MLS# MDHR2046728Listed by: O'CONOR, MOONEY & FITZGERALD $389,900Active3 beds 2 baths1,288 sq. ft.
$389,900Active3 beds 2 baths1,288 sq. ft.2428 Edwards Ln, CHURCHVILLE, MD 21028
MLS# MDHR2046904Listed by: SAMSON PROPERTIES $200,000Active2 beds 1 baths784 sq. ft.
$200,000Active2 beds 1 baths784 sq. ft.3156 Aldino Rd, CHURCHVILLE, MD 21028
MLS# MDHR2046734Listed by: STREETT HOPKINS REAL ESTATE, LLC $889,900Active5 beds 4 baths5,255 sq. ft.
$889,900Active5 beds 4 baths5,255 sq. ft.23 Corns Dr, BEL AIR, MD 21015
MLS# MDHR2044798Listed by: RE/MAX COMPONENTS
