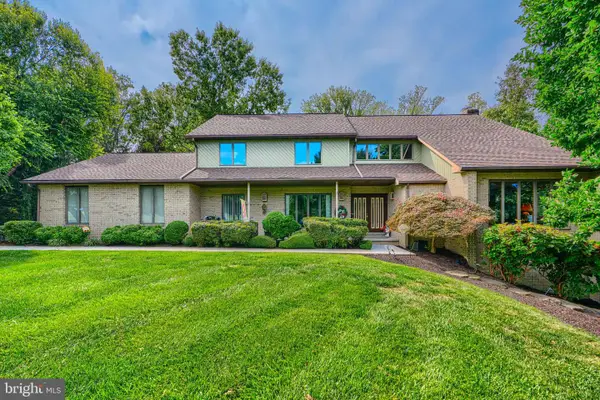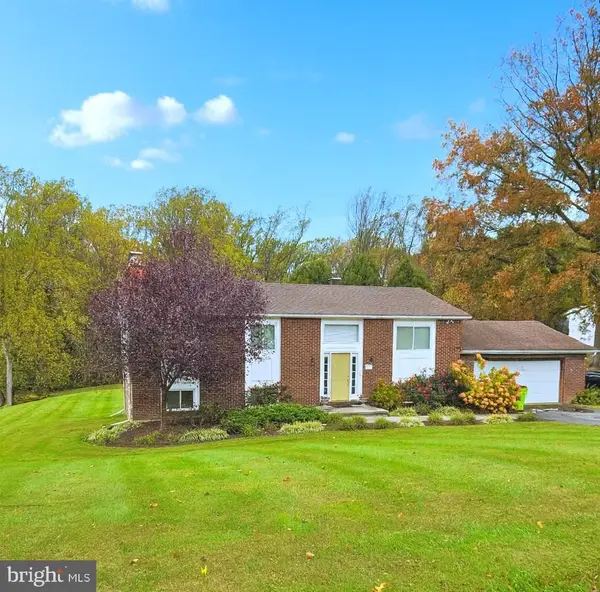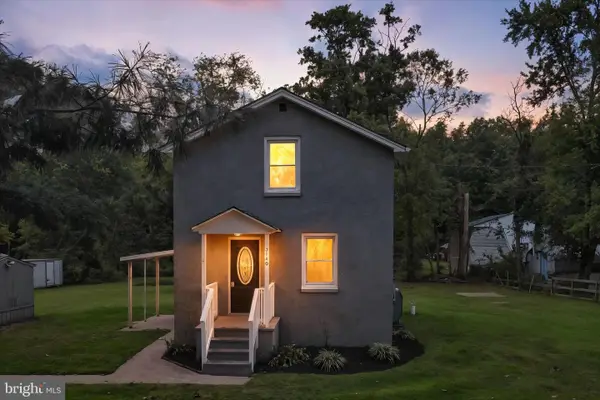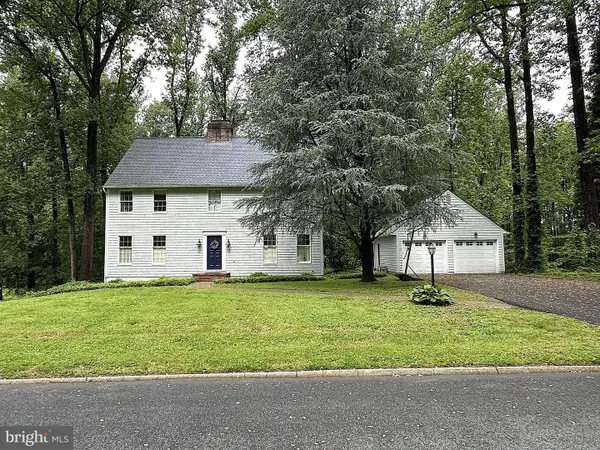2602 Thorny Dr, Churchville, MD 21028
Local realty services provided by:Better Homes and Gardens Real Estate Maturo
Listed by: lee r. tessier
Office: exp realty, llc.
MLS#:MDHR2047828
Source:BRIGHTMLS
Price summary
- Price:$425,000
- Price per sq. ft.:$205.02
About this home
This custom-built 3-bedroom, 2-bath split foyer is set in the quiet Park Campus neighborhood of Churchville and has been meticulously maintained in pristine condition. The main level offers a light-filled living room with a large picture window, a dining room, and a spacious kitchen with sliders leading to a fully screened, covered deck—perfect for enjoying the peaceful setting. Three bedrooms and a full bath with Italian tile flooring complete this level. The finished lower level expands the living space with a large family room featuring sliders to a covered patio, plus a chimney opening for a wood stove or fireplace. A mudroom off the garage, a full bath, and abundant storage provide convenience and functionality. The front-load garage includes a tool bench and shelving, with an adjacent asphalt parking pad and an extra-long driveway accommodating multiple vehicles. Outdoors, the property spans over half an acre of level ground with two storage sheds. Recent updates include newer windows and a two-year-old water heater.
Contact an agent
Home facts
- Year built:1980
- Listing ID #:MDHR2047828
- Added:55 day(s) ago
- Updated:November 14, 2025 at 08:40 AM
Rooms and interior
- Bedrooms:3
- Total bathrooms:2
- Full bathrooms:2
- Living area:2,073 sq. ft.
Heating and cooling
- Cooling:Central A/C
- Heating:Electric, Heat Pump(s)
Structure and exterior
- Roof:Architectural Shingle
- Year built:1980
- Building area:2,073 sq. ft.
- Lot area:0.51 Acres
Schools
- High school:C. MILTON WRIGHT
- Middle school:SOUTHAMPTON
- Elementary school:CHURCHVILLE
Utilities
- Water:Public
- Sewer:Septic Exists
Finances and disclosures
- Price:$425,000
- Price per sq. ft.:$205.02
- Tax amount:$3,231 (2024)
New listings near 2602 Thorny Dr
- Coming SoonOpen Sat, 1 to 3pm
 $940,000Coming Soon5 beds 4 baths
$940,000Coming Soon5 beds 4 baths128 Goucher Way, CHURCHVILLE, MD 21028
MLS# MDHR2048972Listed by: CUMMINGS & CO. REALTORS  $339,900Active3 beds 1 baths1,300 sq. ft.
$339,900Active3 beds 1 baths1,300 sq. ft.612 Calvary Rd, CHURCHVILLE, MD 21028
MLS# MDHR2048888Listed by: CUMMINGS & CO REALTORS $520,000Active4 beds 3 baths2,488 sq. ft.
$520,000Active4 beds 3 baths2,488 sq. ft.2814 College View Dr, CHURCHVILLE, MD 21028
MLS# MDHR2048810Listed by: REVOL REAL ESTATE, LLC- Coming Soon
 $710,000Coming Soon5 beds 5 baths
$710,000Coming Soon5 beds 5 baths2502 Lady Ann Ct, CHURCHVILLE, MD 21028
MLS# MDHR2048694Listed by: CUMMINGS & CO REALTORS  $299,900Pending2 beds 1 baths1,008 sq. ft.
$299,900Pending2 beds 1 baths1,008 sq. ft.3140 Aldino Rd, CHURCHVILLE, MD 21028
MLS# MDHR2048432Listed by: KELLER WILLIAMS GATEWAY LLC- Open Sat, 11am to 1pm
 $590,000Active4 beds 3 baths3,200 sq. ft.
$590,000Active4 beds 3 baths3,200 sq. ft.3206 Rolling Green Dr, CHURCHVILLE, MD 21028
MLS# MDHR2048158Listed by: EXP REALTY, LLC  $369,900Active3 beds 2 baths1,288 sq. ft.
$369,900Active3 beds 2 baths1,288 sq. ft.2428 Edwards Ln, CHURCHVILLE, MD 21028
MLS# MDHR2046904Listed by: SAMSON PROPERTIES $200,000Pending2 beds 1 baths784 sq. ft.
$200,000Pending2 beds 1 baths784 sq. ft.3156 Aldino Rd, CHURCHVILLE, MD 21028
MLS# MDHR2046734Listed by: STREETT HOPKINS REAL ESTATE, LLC $545,000Active4 beds 3 baths2,460 sq. ft.
$545,000Active4 beds 3 baths2,460 sq. ft.210 Goucher Way, CHURCHVILLE, MD 21028
MLS# MDHR2044204Listed by: LONG & FOSTER REAL ESTATE, INC.
