119 Wheatear Aly, CLARKSBURG, MD 20871
Local realty services provided by:Better Homes and Gardens Real Estate Maturo
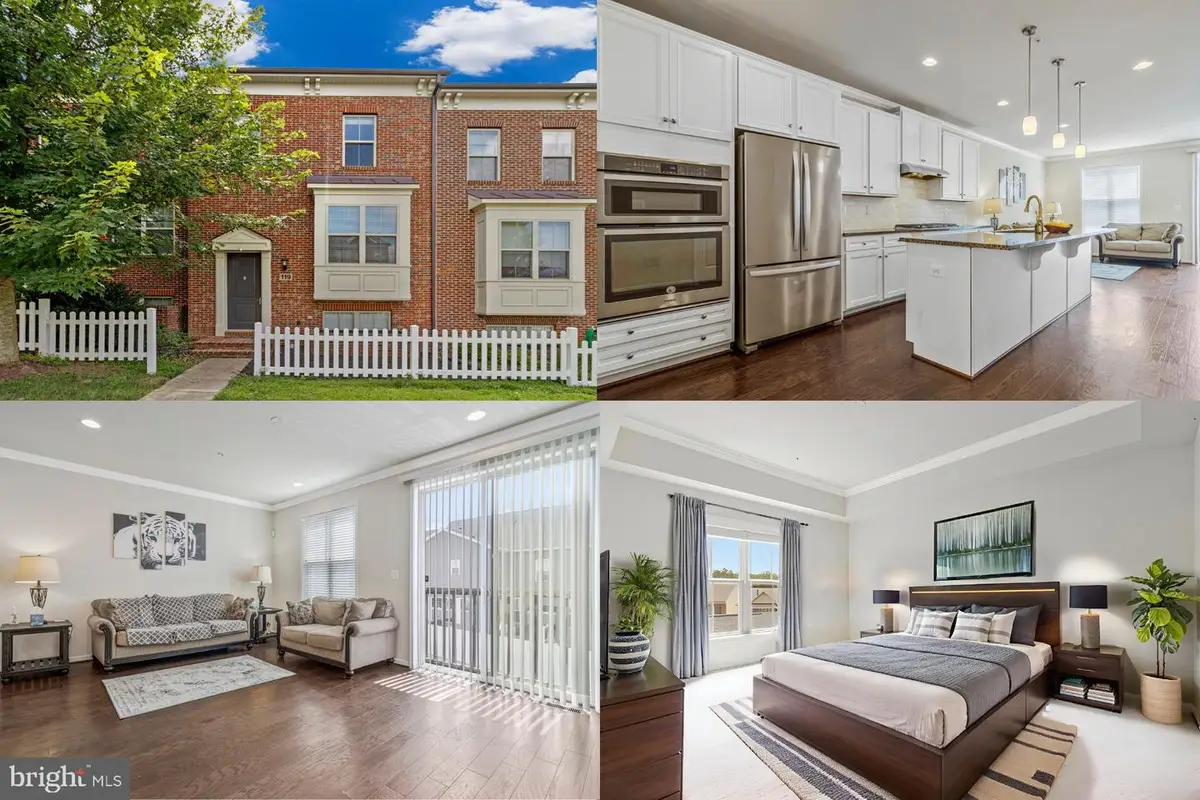
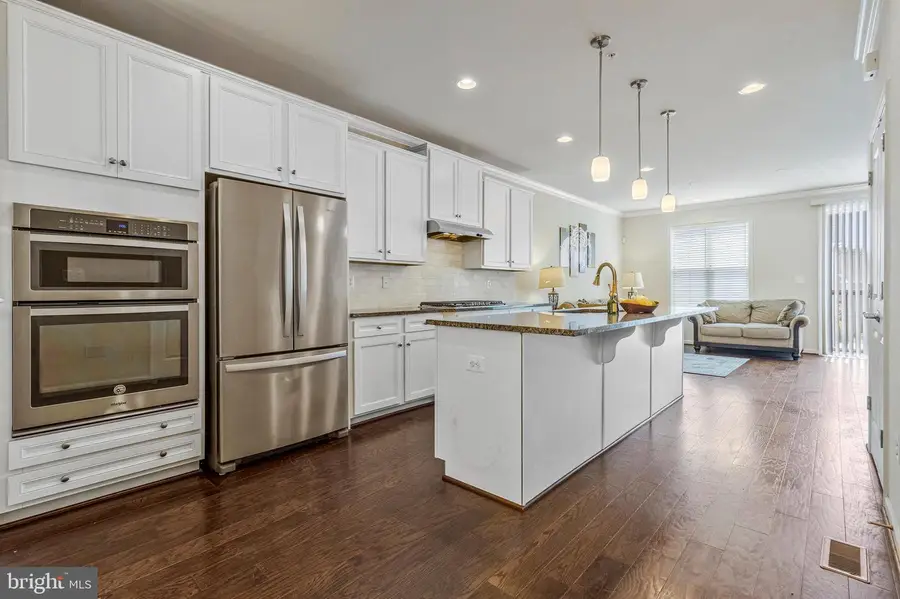
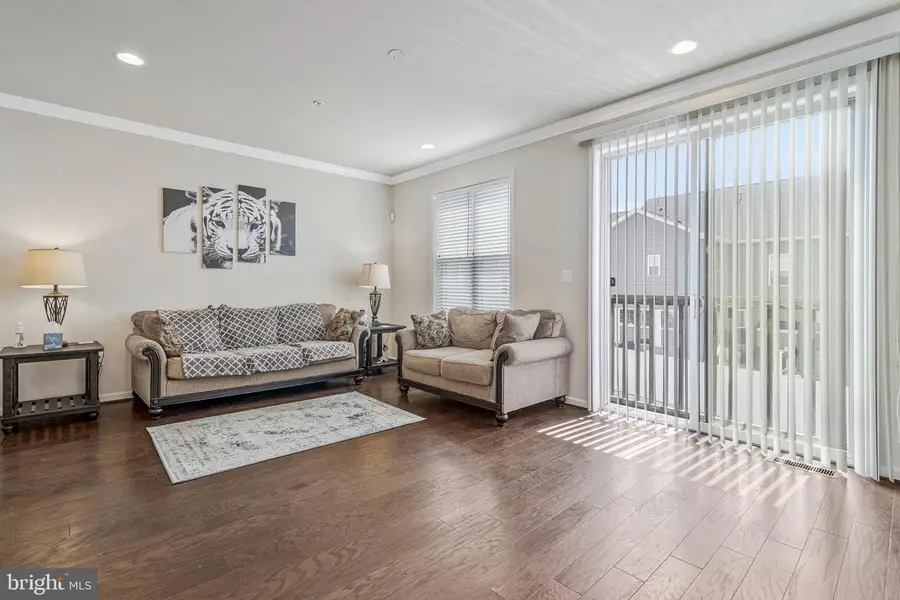
Listed by:sarah a. reynolds
Office:keller williams realty
MLS#:MDMC2192460
Source:BRIGHTMLS
Price summary
- Price:$600,000
- Price per sq. ft.:$220.35
- Monthly HOA dues:$101
About this home
Welcome to this stunning 3-bedroom, 3.5-bath townhouse nestled in the highly desirable Cabin Branch community. You're welcomed by warm hardwood floors that stretch across a bright, open-concept main level. The heart of the home is the gourmet kitchen that is fully equipped with stainless steel appliances, granite countertops, and a spacious island perfect for entertaining. The open flow continues into a sun-filled living and dining space. Upstairs, find peace in your expansive primary suite, complete with a walk-in closet, tray ceilings and serene ensuite bath. Two additional bedrooms, a full bath, and laundry area round out this thoughtfully designed second floor—ideal for families or guests. The fully finished lower level is flexible and functional, with a large recreation room, full bath, and access to a 2-car garage—perfect for movie nights, gym setups, or welcoming guests with ease. Enjoy the community’s clubhouse, sparkling pool and playgrounds. Spend weekends exploring Black Hill Regional Park, or indulge in a little retail therapy at Clarksburg Premium Outlets, just minutes away. Whether you're looking to grow, relax, or entertain, this townhome offers more than just a place to live, it offers a place to belong.
Contact an agent
Home facts
- Year built:2017
- Listing Id #:MDMC2192460
- Added:16 day(s) ago
- Updated:August 15, 2025 at 01:53 PM
Rooms and interior
- Bedrooms:3
- Total bathrooms:4
- Full bathrooms:3
- Half bathrooms:1
- Living area:2,723 sq. ft.
Heating and cooling
- Cooling:Central A/C
- Heating:Energy Star Heating System, Natural Gas
Structure and exterior
- Year built:2017
- Building area:2,723 sq. ft.
- Lot area:0.03 Acres
Schools
- High school:SENECA VALLEY
- Middle school:NEELSVILLE
- Elementary school:CLARKSBURG
Utilities
- Water:Public
- Sewer:Public Sewer
Finances and disclosures
- Price:$600,000
- Price per sq. ft.:$220.35
- Tax amount:$4,710 (2020)
New listings near 119 Wheatear Aly
- Coming Soon
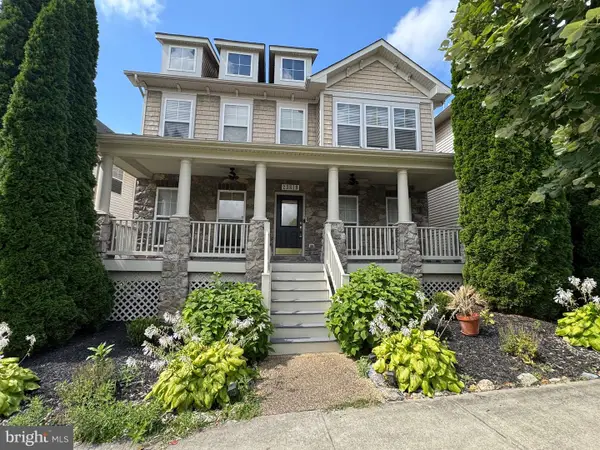 $835,000Coming Soon5 beds 5 baths
$835,000Coming Soon5 beds 5 baths23819 Burdette Forest Rd, CLARKSBURG, MD 20871
MLS# MDMC2195202Listed by: RE/MAX TOWN CENTER - Coming Soon
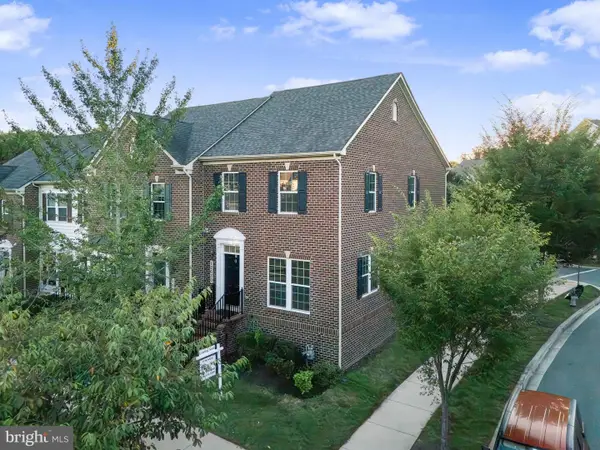 $599,900Coming Soon3 beds 4 baths
$599,900Coming Soon3 beds 4 baths12630 Horseshoe Bend Cir, CLARKSBURG, MD 20871
MLS# MDMC2195508Listed by: SAMSON PROPERTIES - Open Sat, 11:30am to 1:30pmNew
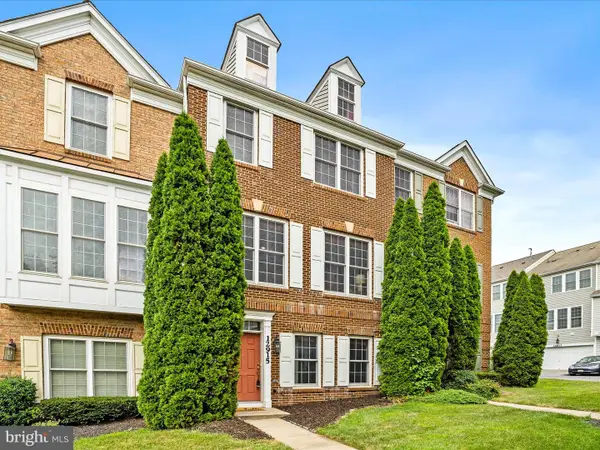 $550,000Active3 beds 4 baths2,022 sq. ft.
$550,000Active3 beds 4 baths2,022 sq. ft.12915 Ethel Rose Way, BOYDS, MD 20841
MLS# MDMC2195484Listed by: CHARIS REALTY GROUP - Coming Soon
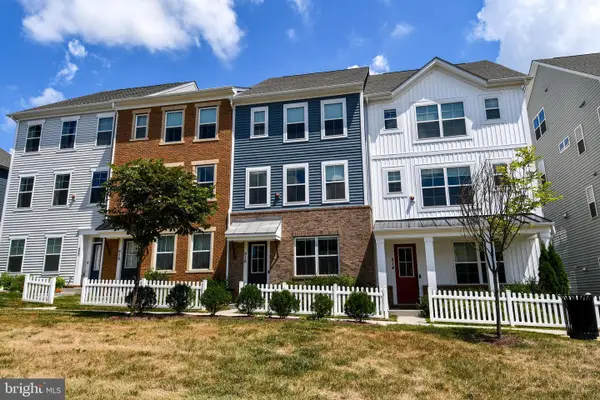 $669,900Coming Soon5 beds 5 baths
$669,900Coming Soon5 beds 5 baths516 Silverrod Aly, CLARKSBURG, MD 20871
MLS# MDMC2194900Listed by: LONG & FOSTER REAL ESTATE, INC. - New
 $630,000Active4 beds 4 baths2,488 sq. ft.
$630,000Active4 beds 4 baths2,488 sq. ft.13636 Crossbill Aly, CLARKSBURG, MD 20871
MLS# MDMC2195108Listed by: RLAH @PROPERTIES  $782,800Pending4 beds 2 baths2,734 sq. ft.
$782,800Pending4 beds 2 baths2,734 sq. ft.12327 Houser Dr, CLARKSBURG, MD 20871
MLS# MDMC2194942Listed by: CENTURY 21 NEW MILLENNIUM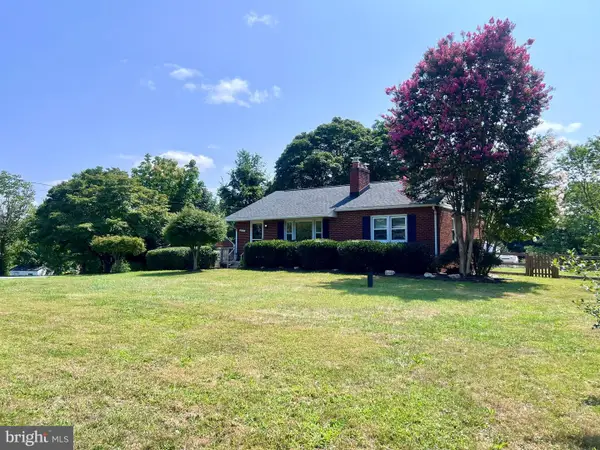 $499,900Pending3 beds 2 baths2,000 sq. ft.
$499,900Pending3 beds 2 baths2,000 sq. ft.21101 Clarksburg Rd, BOYDS, MD 20841
MLS# MDMC2194686Listed by: COMPASS- Coming Soon
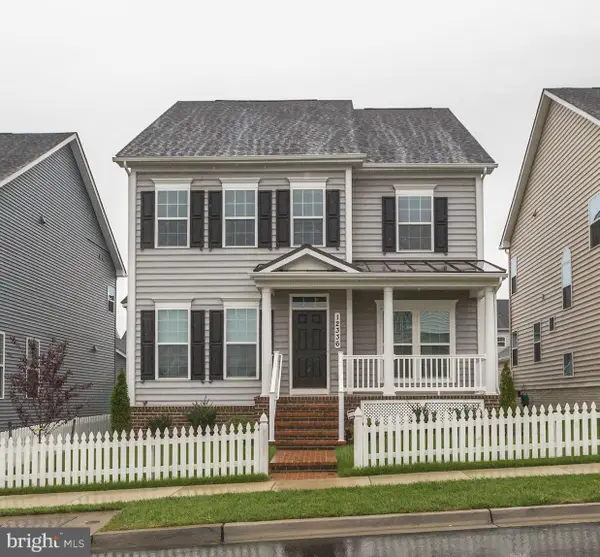 $950,000Coming Soon6 beds 6 baths
$950,000Coming Soon6 beds 6 baths12336 Juniper Blossom Pl, CLARKSBURG, MD 20871
MLS# MDMC2194006Listed by: LONG & FOSTER REAL ESTATE, INC. - Open Sat, 12 to 3pmNew
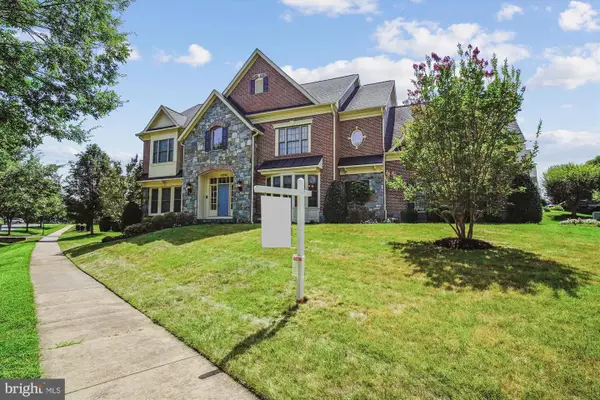 $1,365,000Active5 beds 7 baths7,041 sq. ft.
$1,365,000Active5 beds 7 baths7,041 sq. ft.12500 Boulder Heights Ter, CLARKSBURG, MD 20871
MLS# MDMC2192062Listed by: LONG & FOSTER REAL ESTATE, INC. - Open Sun, 1 to 3pmNew
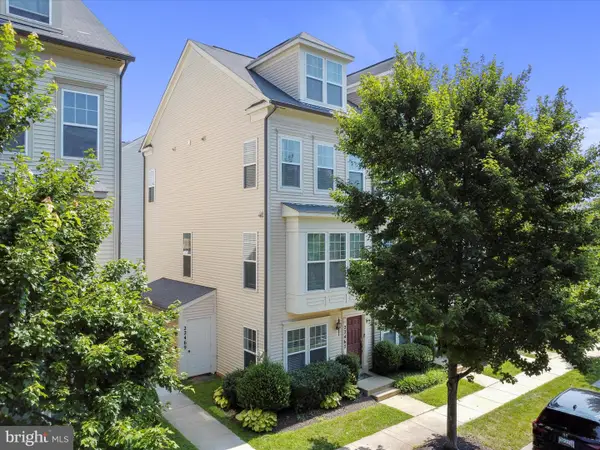 $475,000Active3 beds 4 baths1,901 sq. ft.
$475,000Active3 beds 4 baths1,901 sq. ft.22467 Glenbow Way #2101, CLARKSBURG, MD 20871
MLS# MDMC2194220Listed by: MACKINTOSH , INC.
