12712 Horseshoe Bend Cir, CLARKSBURG, MD 20871
Local realty services provided by:Better Homes and Gardens Real Estate Valley Partners
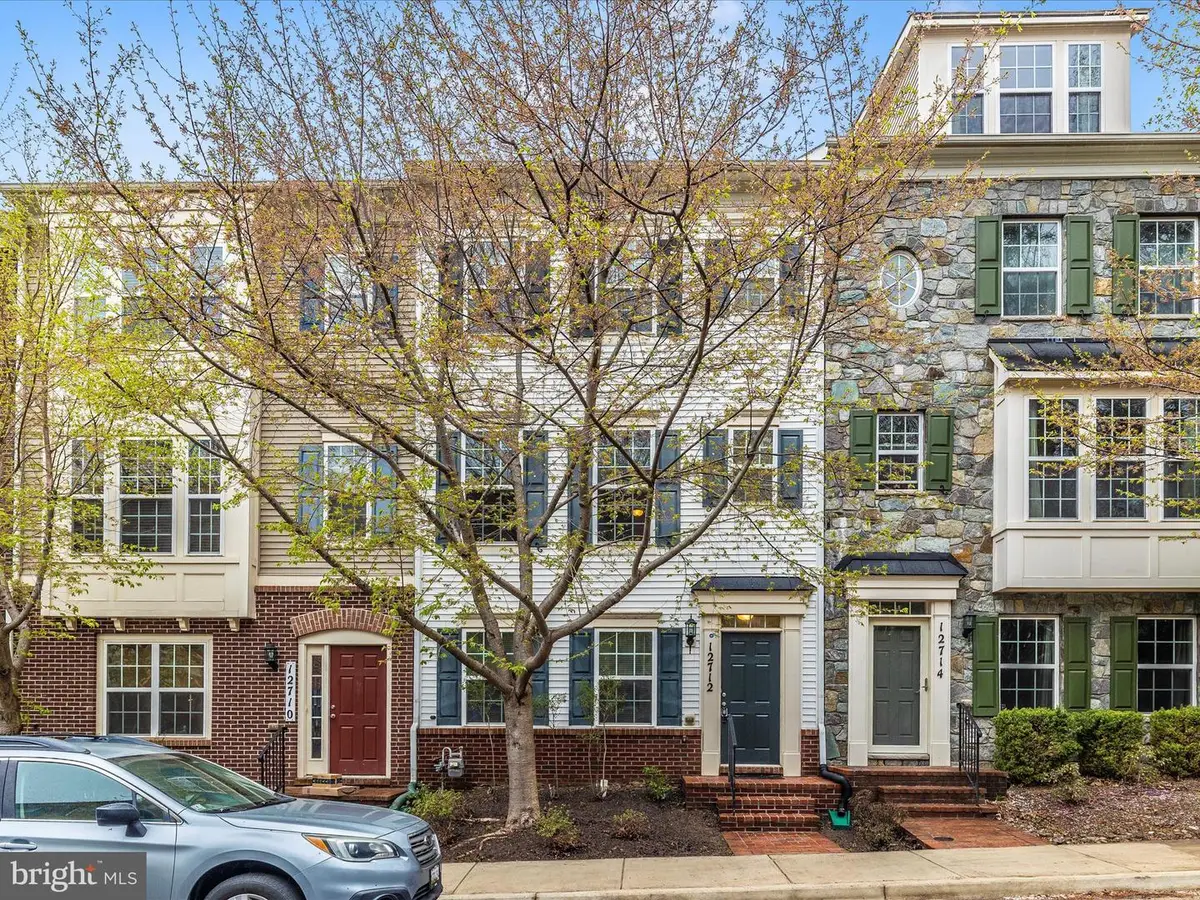
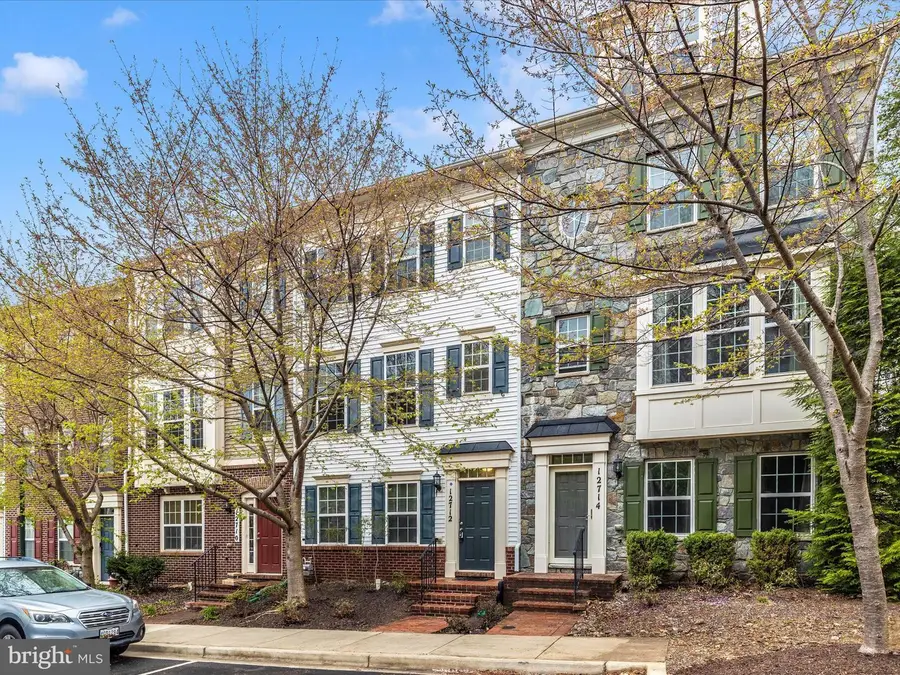
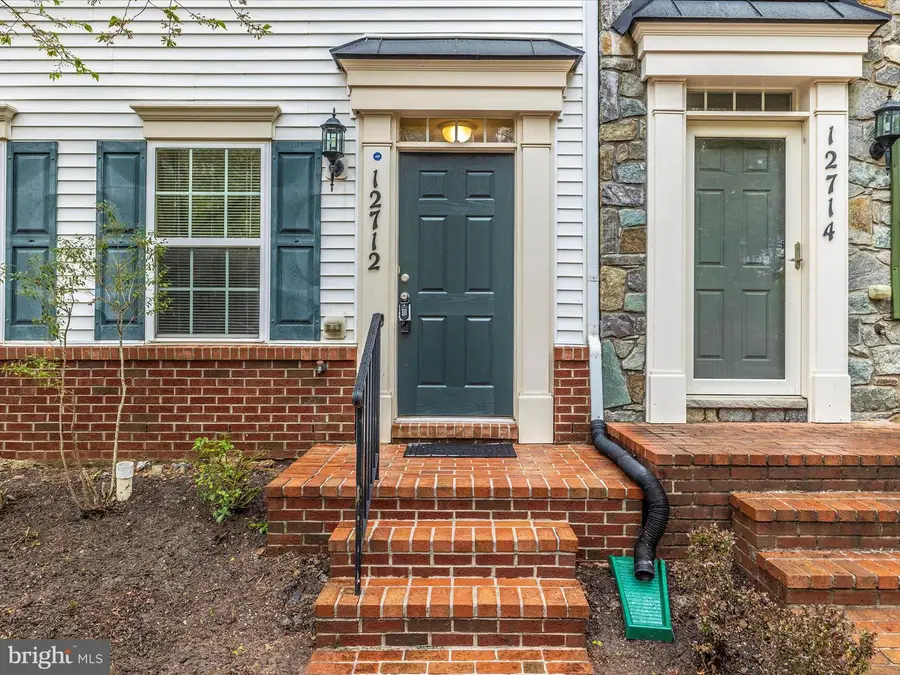
12712 Horseshoe Bend Cir,CLARKSBURG, MD 20871
$565,000
- 3 Beds
- 3 Baths
- 2,400 sq. ft.
- Townhouse
- Pending
Listed by:kathleen y. jones
Office:realty group property management, inc.
MLS#:MDMC2189048
Source:BRIGHTMLS
Price summary
- Price:$565,000
- Price per sq. ft.:$235.42
- Monthly HOA dues:$91
About this home
Welcome to this spacious and well-maintained 2,400 sq. ft. townhome located in Clarksburg Village. The home features fresh paint throughout.
On the entry level, you'll find a sunlit family room with new LVT flooring. The main level boasts beautiful hardwood floors and an open-concept living and dining area. The kitchen includes granite countertops, an island, and a sliding door that leads to the backyard, where there is an option to add your own deck.
Upstairs, there is a large master bedroom complete with a walk-in closet and an en-suite bathroom featuring a soaking tub and a separate shower. The additional bedrooms share a hallway bathroom. For added convenience, the washer and dryer are located on the same level. New carpeting has been installed on the stairs and throughout the upper level.
This townhome also includes an attached rear garage, with additional parking available at the front of the house. It is conveniently located near public transportation, shopping, and restaurants. Several community amenities are also included.
Contact an agent
Home facts
- Year built:2010
- Listing Id #:MDMC2189048
- Added:123 day(s) ago
- Updated:August 15, 2025 at 07:30 AM
Rooms and interior
- Bedrooms:3
- Total bathrooms:3
- Full bathrooms:2
- Half bathrooms:1
- Living area:2,400 sq. ft.
Heating and cooling
- Cooling:Central A/C
- Heating:90% Forced Air, Natural Gas
Structure and exterior
- Roof:Shingle
- Year built:2010
- Building area:2,400 sq. ft.
- Lot area:0.03 Acres
Utilities
- Water:Public
- Sewer:Public Sewer
Finances and disclosures
- Price:$565,000
- Price per sq. ft.:$235.42
- Tax amount:$5,607 (2024)
New listings near 12712 Horseshoe Bend Cir
- Coming Soon
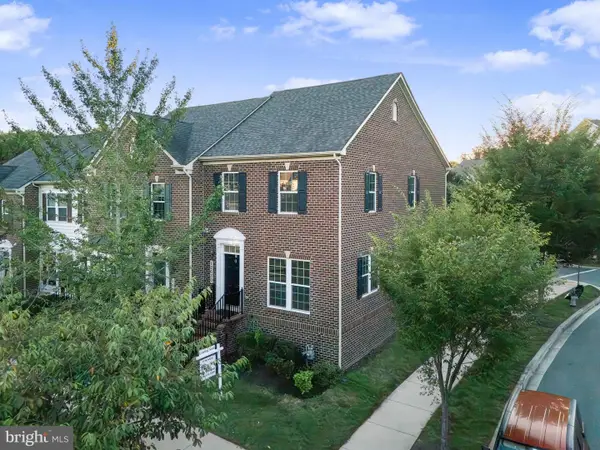 $599,900Coming Soon3 beds 4 baths
$599,900Coming Soon3 beds 4 baths12630 Horseshoe Bend Cir, CLARKSBURG, MD 20871
MLS# MDMC2195508Listed by: SAMSON PROPERTIES - Open Sat, 11:30am to 1:30pmNew
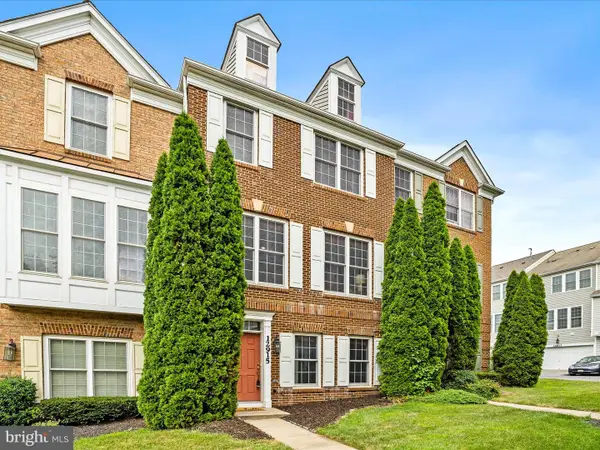 $550,000Active3 beds 4 baths2,022 sq. ft.
$550,000Active3 beds 4 baths2,022 sq. ft.12915 Ethel Rose Way, BOYDS, MD 20841
MLS# MDMC2195484Listed by: CHARIS REALTY GROUP - Coming Soon
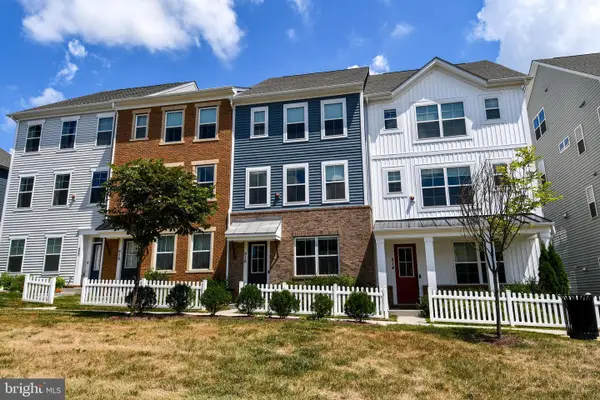 $669,900Coming Soon5 beds 5 baths
$669,900Coming Soon5 beds 5 baths516 Silverrod Aly, CLARKSBURG, MD 20871
MLS# MDMC2194900Listed by: LONG & FOSTER REAL ESTATE, INC. - New
 $630,000Active4 beds 4 baths2,488 sq. ft.
$630,000Active4 beds 4 baths2,488 sq. ft.13636 Crossbill Aly, CLARKSBURG, MD 20871
MLS# MDMC2195108Listed by: RLAH @PROPERTIES  $782,800Pending4 beds 2 baths2,734 sq. ft.
$782,800Pending4 beds 2 baths2,734 sq. ft.12327 Houser Dr, CLARKSBURG, MD 20871
MLS# MDMC2194942Listed by: CENTURY 21 NEW MILLENNIUM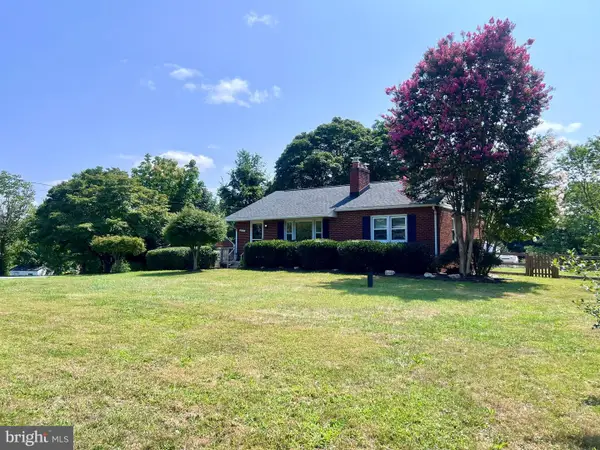 $499,900Pending3 beds 2 baths2,000 sq. ft.
$499,900Pending3 beds 2 baths2,000 sq. ft.21101 Clarksburg Rd, BOYDS, MD 20841
MLS# MDMC2194686Listed by: COMPASS- Coming Soon
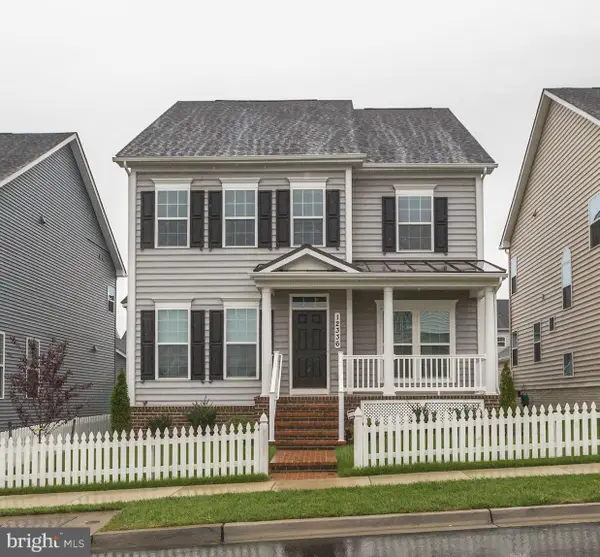 $950,000Coming Soon6 beds 6 baths
$950,000Coming Soon6 beds 6 baths12336 Juniper Blossom Pl, CLARKSBURG, MD 20871
MLS# MDMC2194006Listed by: LONG & FOSTER REAL ESTATE, INC. - Open Sat, 12 to 3pmNew
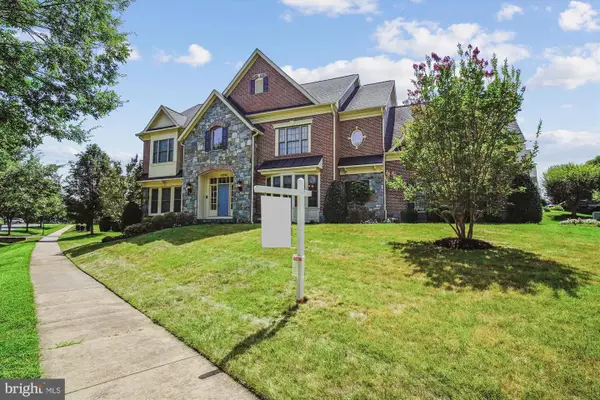 $1,365,000Active5 beds 7 baths7,041 sq. ft.
$1,365,000Active5 beds 7 baths7,041 sq. ft.12500 Boulder Heights Ter, CLARKSBURG, MD 20871
MLS# MDMC2192062Listed by: LONG & FOSTER REAL ESTATE, INC. - Open Sun, 1 to 3pmNew
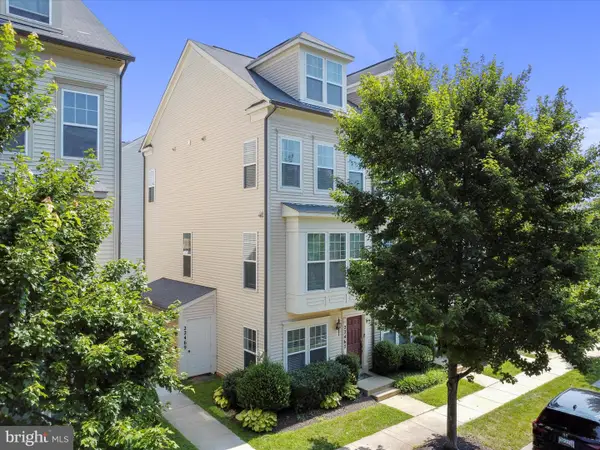 $475,000Active3 beds 4 baths1,901 sq. ft.
$475,000Active3 beds 4 baths1,901 sq. ft.22467 Glenbow Way #2101, CLARKSBURG, MD 20871
MLS# MDMC2194220Listed by: MACKINTOSH , INC. - Open Sat, 12 to 2pmNew
 $720,000Active5 beds 4 baths2,838 sq. ft.
$720,000Active5 beds 4 baths2,838 sq. ft.17 Diller Ct, BOYDS, MD 20841
MLS# MDMC2193390Listed by: SAMSON PROPERTIES
