13306 Garnkirk Forest, CLARKSBURG, MD 20871
Local realty services provided by:Better Homes and Gardens Real Estate Reserve
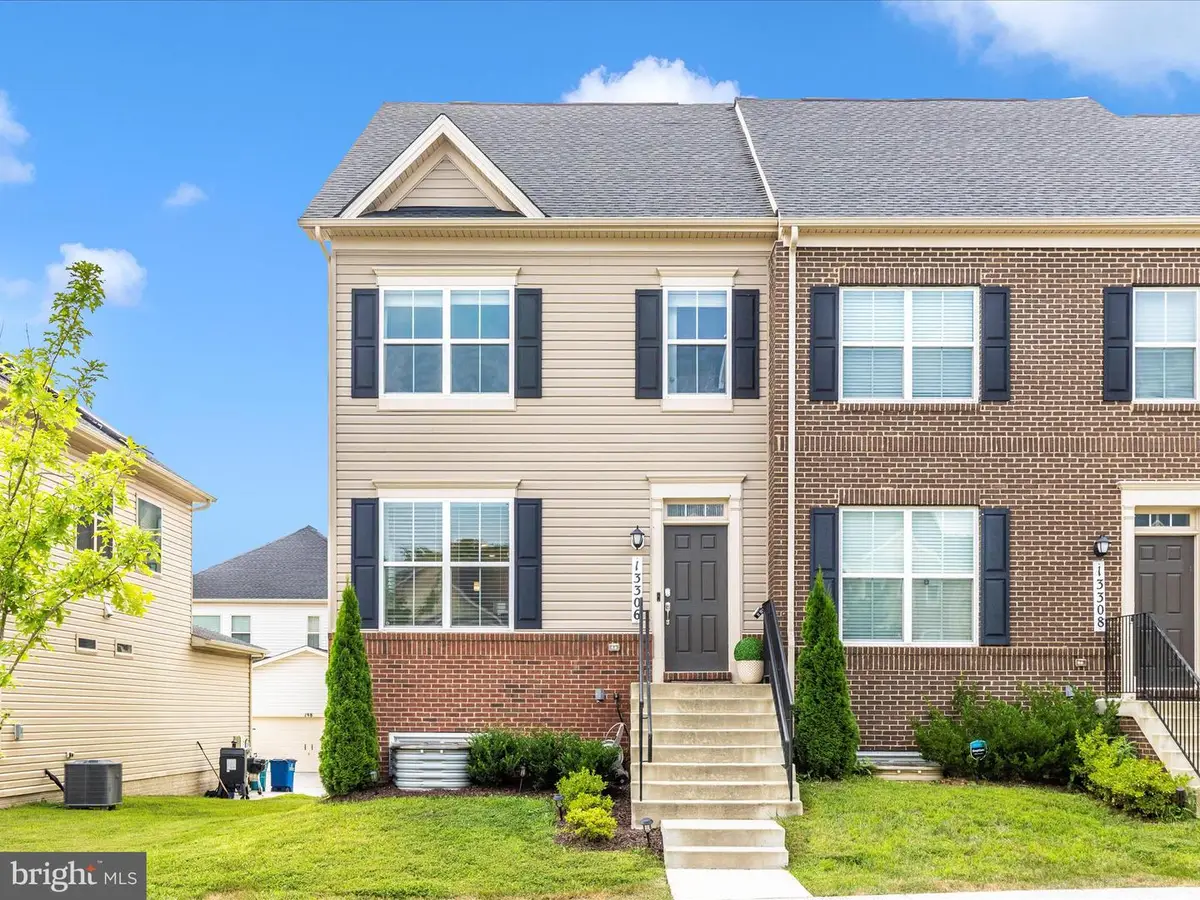
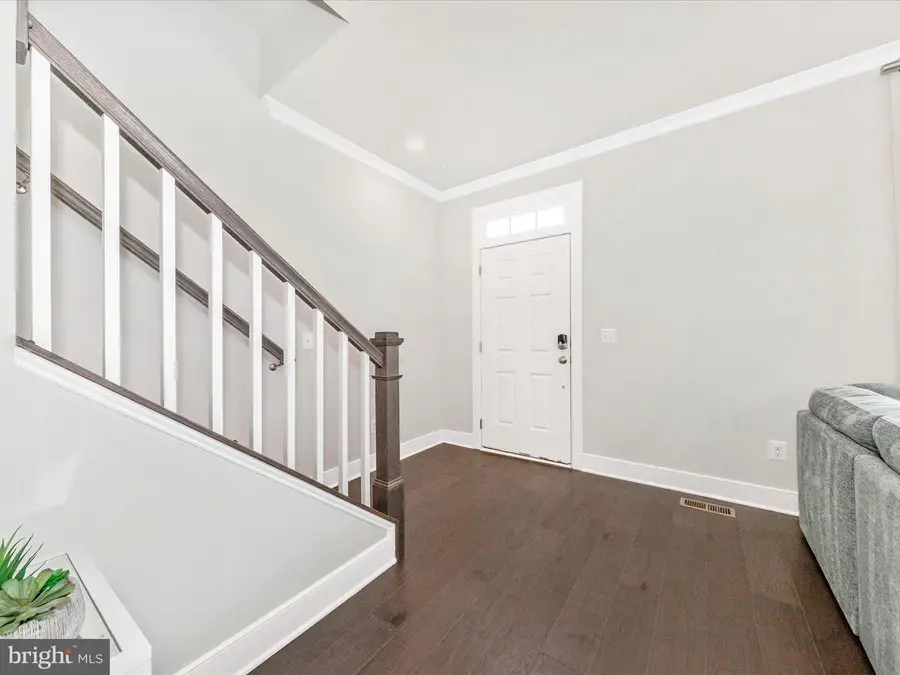
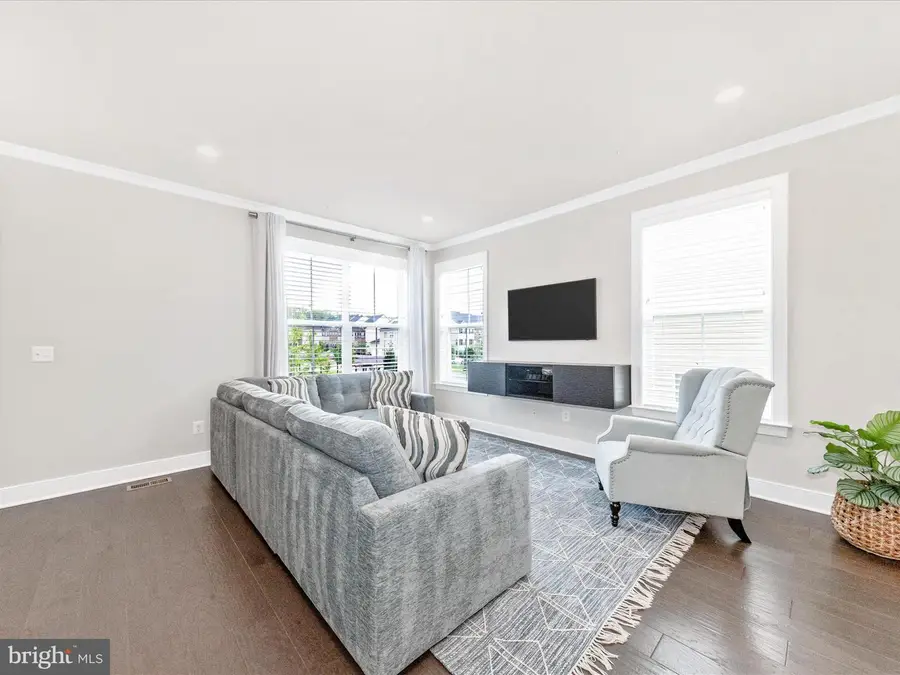
13306 Garnkirk Forest,CLARKSBURG, MD 20871
$659,990
- 4 Beds
- 5 Baths
- 1,915 sq. ft.
- Townhouse
- Pending
Listed by:lily baybordi
Office:realty advantage of maryland llc.
MLS#:MDMC2191788
Source:BRIGHTMLS
Price summary
- Price:$659,990
- Price per sq. ft.:$344.64
- Monthly HOA dues:$145
About this home
Rarely Available End-Unit Townhome in Sought-After Clarksburg Square
Welcome to this stunning, move-in-ready end-unit contemporary townhome, beautifully built by Lennar Homes and nestled in the highly desirable Clarksburg Square community, offering 2,400 sq ft of living space. Surrounded on three sides by a private wooded conservatory, this serene enclave offers peaceful morning strolls and scenic evening walks under a canopy of soaring trees. It’s resort-style living with the comfort of home.
Inside, you’ll find an immaculate, light-filled 4-bedroom, 3 full-bath, 2 half-bath residence packed with modern features—including $72,600 in builder upgrades. This home includes Lennar's exclusive Home Technology Package, pre-wired for high-speed internet throughout.
Chef’s Kitchen with upgraded cabinetry, designer tile backsplash, Wi-Fi-enabled stainless-steel appliances, and two oversized quartz islands—perfect for cooking and gathering. Enjoy a deck off the dining room for daily meals, al fresco, and a private rooftop terrace ideal for entertaining or relaxing under the stars. The owner’s suite offers a luxurious retreat featuring a spa-like en-suite bath.
The fourth bedroom offers a private bath and direct access to the rooftop deck—ideal for visitors or a secluded office space.
Upgrades include Wood blinds on all windows, Recessed lighting, Ceiling fans in the owner’s suite and fourth-floor bedroom, with pre-wiring in all other rooms, Hardwood floors on both the main and lower (basement) levels, two-car garage with a built-in EV charging station.
Designed for modern living and surrounded by nature, this home offers the space, features, and setting to truly enjoy where you live.
Schedule your private showing today—don’t miss your chance to make this exceptional property yours!
Contact an agent
Home facts
- Year built:2021
- Listing Id #:MDMC2191788
- Added:13 day(s) ago
- Updated:August 13, 2025 at 07:30 AM
Rooms and interior
- Bedrooms:4
- Total bathrooms:5
- Full bathrooms:3
- Half bathrooms:2
- Living area:1,915 sq. ft.
Heating and cooling
- Cooling:Central A/C
- Heating:Electric, Heat Pump - Electric BackUp
Structure and exterior
- Roof:Shingle
- Year built:2021
- Building area:1,915 sq. ft.
- Lot area:0.05 Acres
Utilities
- Water:Public
- Sewer:Public Sewer
Finances and disclosures
- Price:$659,990
- Price per sq. ft.:$344.64
- Tax amount:$6,217 (2024)
New listings near 13306 Garnkirk Forest
- Coming Soon
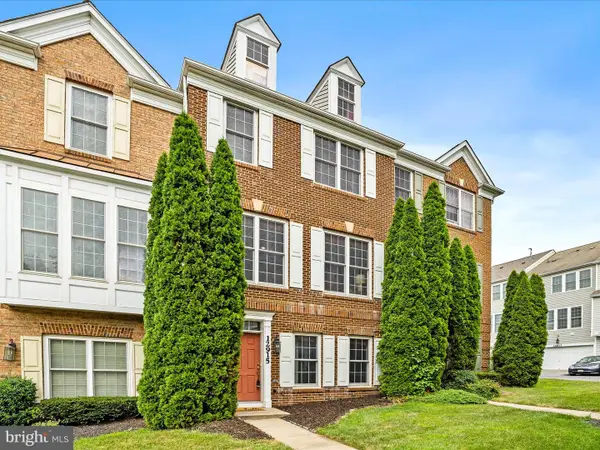 $550,000Coming Soon3 beds 4 baths
$550,000Coming Soon3 beds 4 baths12915 Ethel Rose Way, BOYDS, MD 20841
MLS# MDMC2195484Listed by: CHARIS REALTY GROUP - Coming Soon
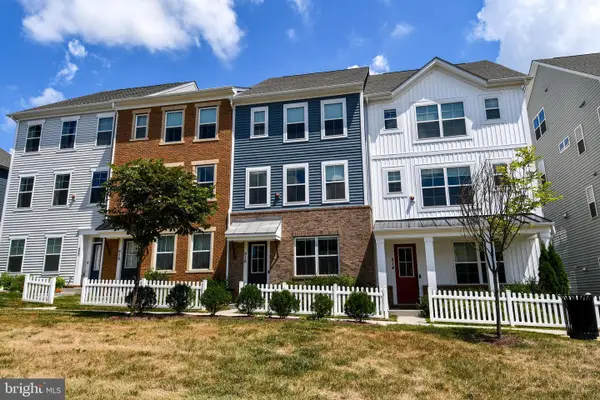 $669,900Coming Soon5 beds 5 baths
$669,900Coming Soon5 beds 5 baths516 Silverrod Aly, CLARKSBURG, MD 20871
MLS# MDMC2194900Listed by: LONG & FOSTER REAL ESTATE, INC. - New
 $630,000Active4 beds 4 baths2,488 sq. ft.
$630,000Active4 beds 4 baths2,488 sq. ft.13636 Crossbill Aly, CLARKSBURG, MD 20871
MLS# MDMC2195108Listed by: RLAH @PROPERTIES  $782,800Pending4 beds 2 baths2,734 sq. ft.
$782,800Pending4 beds 2 baths2,734 sq. ft.12327 Houser Dr, CLARKSBURG, MD 20871
MLS# MDMC2194942Listed by: CENTURY 21 NEW MILLENNIUM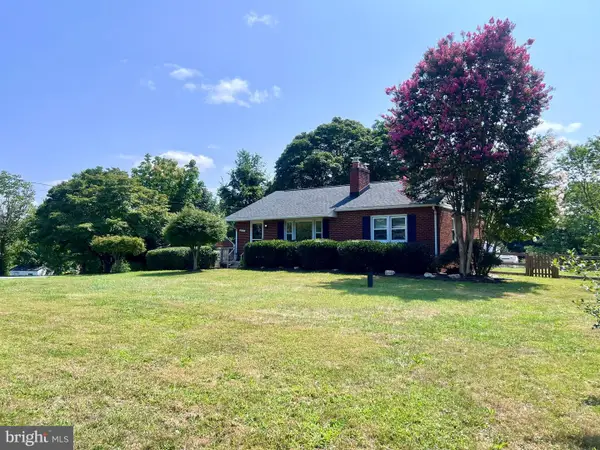 $499,900Pending3 beds 2 baths2,000 sq. ft.
$499,900Pending3 beds 2 baths2,000 sq. ft.21101 Clarksburg Rd, BOYDS, MD 20841
MLS# MDMC2194686Listed by: COMPASS- Coming Soon
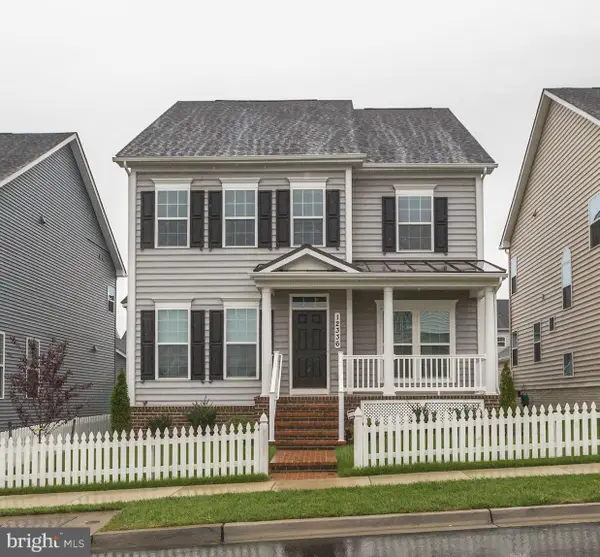 $950,000Coming Soon6 beds 6 baths
$950,000Coming Soon6 beds 6 baths12336 Juniper Blossom Pl, CLARKSBURG, MD 20871
MLS# MDMC2194006Listed by: LONG & FOSTER REAL ESTATE, INC. - Open Sat, 12 to 3pmNew
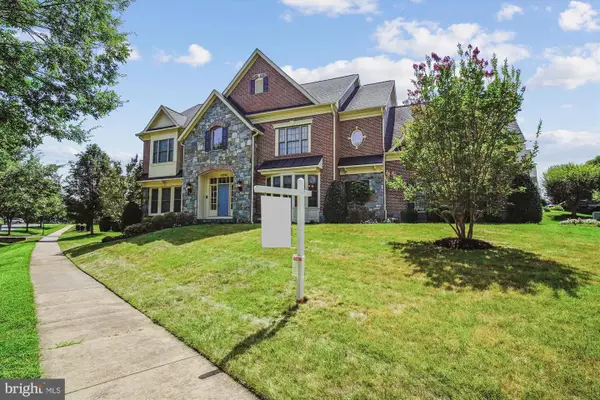 $1,365,000Active5 beds 7 baths7,041 sq. ft.
$1,365,000Active5 beds 7 baths7,041 sq. ft.12500 Boulder Heights Ter, CLARKSBURG, MD 20871
MLS# MDMC2192062Listed by: LONG & FOSTER REAL ESTATE, INC. - Open Sun, 1 to 3pmNew
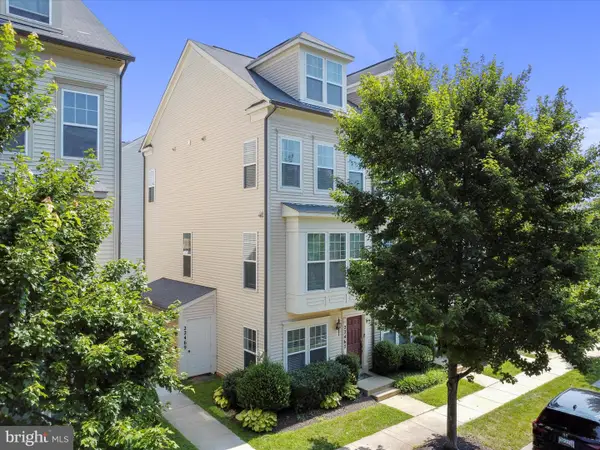 $475,000Active3 beds 4 baths1,901 sq. ft.
$475,000Active3 beds 4 baths1,901 sq. ft.22467 Glenbow Way #2101, CLARKSBURG, MD 20871
MLS# MDMC2194220Listed by: MACKINTOSH , INC. - Open Sat, 12 to 2pmNew
 $720,000Active5 beds 4 baths2,838 sq. ft.
$720,000Active5 beds 4 baths2,838 sq. ft.17 Diller Ct, BOYDS, MD 20841
MLS# MDMC2193390Listed by: SAMSON PROPERTIES - Coming Soon
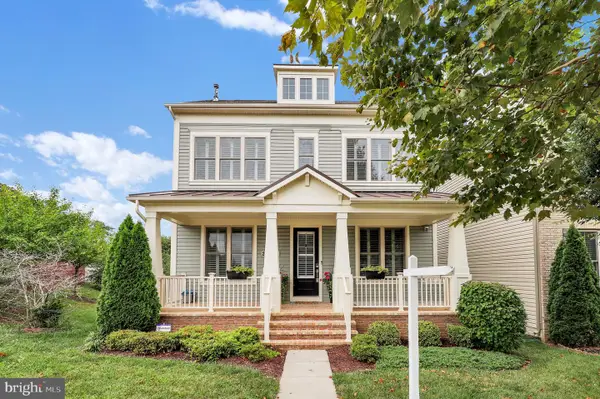 $925,000Coming Soon4 beds 4 baths
$925,000Coming Soon4 beds 4 baths22829 Broadway Ave, CLARKSBURG, MD 20871
MLS# MDMC2194066Listed by: REDFIN CORP

