13408 Roberts Tavern Ct #2376, CLARKSBURG, MD 20871
Local realty services provided by:Better Homes and Gardens Real Estate Reserve
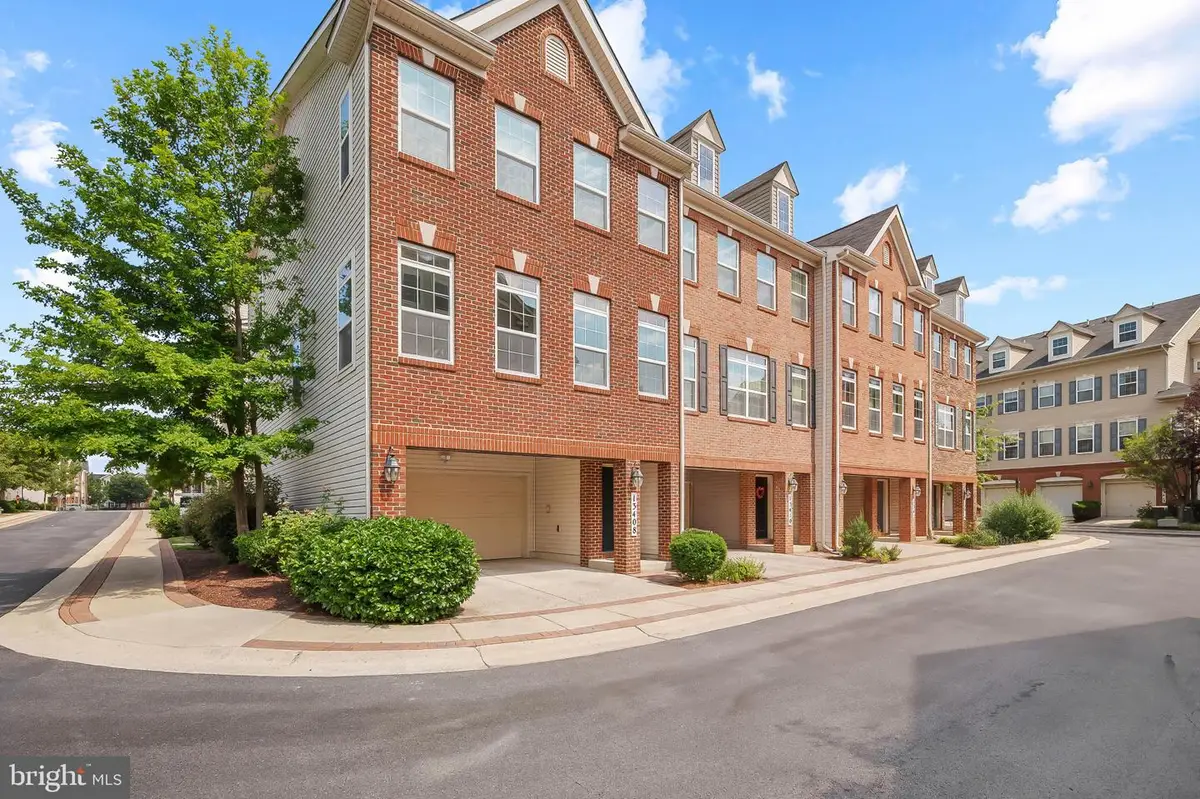

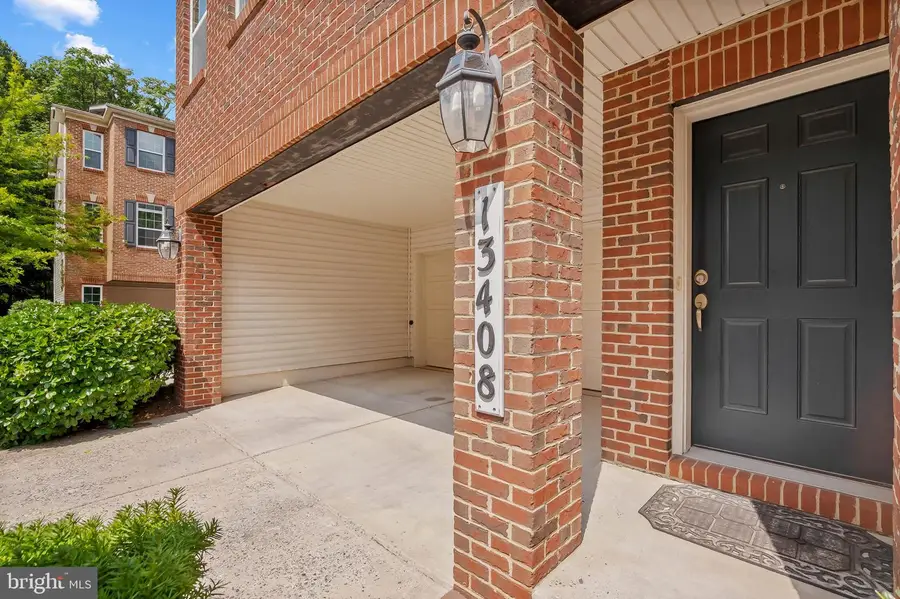
13408 Roberts Tavern Ct #2376,CLARKSBURG, MD 20871
$550,000
- 3 Beds
- 3 Baths
- 2,686 sq. ft.
- Townhouse
- Pending
Listed by:robert j lucido
Office:keller williams lucido agency
MLS#:MDMC2188700
Source:BRIGHTMLS
Price summary
- Price:$550,000
- Price per sq. ft.:$204.77
- Monthly HOA dues:$52
About this home
Spacious and light-filled, this end-of-row townhouse in desirable Gateway Commons offers 2,686 square feet of living space, 3 bedrooms, 2 full baths, 1 half bath, and a 2-car garage. The entry-level foyer features hardwood floors and leads to a versatile recreation room with carpet, ideal as an additional living space or home office, with walkout access to the back patio. Upstairs, the combined living and dining area includes plush carpeting, abundant natural light, and a dining space defined by a classic chandelier and chair rail detail. The kitchen includes hardwood flooring, an island with breakfast bar seating, upgraded countertops, stainless steel appliances, a pantry, a warm-toned backsplash, and access to a balcony. Just off the kitchen, the family room centers around a cozy gas fireplace and features continued hardwood flooring. A convenient powder room completes the main level. The upper level hosts three generously sized bedrooms, including a spacious primary suite with a sitting nook, a walk-in closet, and an en suite bath featuring dual vanities, a large corner soaking tub, and a separate shower. A centrally located laundry room and a second full bath with double sinks in the hallway add convenience for all.
Contact an agent
Home facts
- Year built:2011
- Listing Id #:MDMC2188700
- Added:42 day(s) ago
- Updated:August 13, 2025 at 07:30 AM
Rooms and interior
- Bedrooms:3
- Total bathrooms:3
- Full bathrooms:2
- Half bathrooms:1
- Living area:2,686 sq. ft.
Heating and cooling
- Cooling:Central A/C
- Heating:Forced Air, Natural Gas
Structure and exterior
- Roof:Architectural Shingle
- Year built:2011
- Building area:2,686 sq. ft.
Schools
- High school:CLARKSBURG
- Middle school:ROCKY HILL
- Elementary school:CLARKSBURG
Utilities
- Water:Public
- Sewer:Public Sewer
Finances and disclosures
- Price:$550,000
- Price per sq. ft.:$204.77
- Tax amount:$5,385 (2025)
New listings near 13408 Roberts Tavern Ct #2376
- Coming Soon
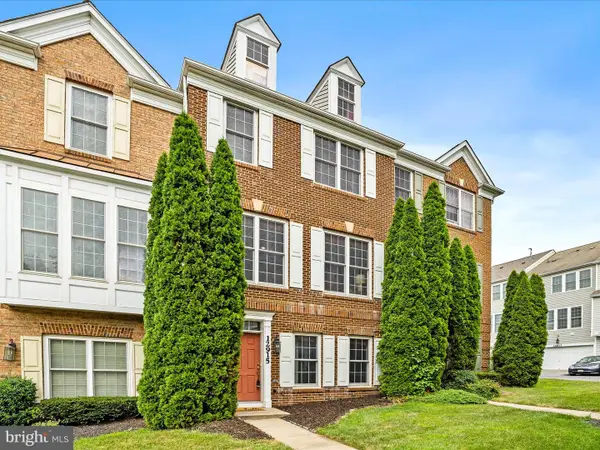 $550,000Coming Soon3 beds 4 baths
$550,000Coming Soon3 beds 4 baths12915 Ethel Rose Way, BOYDS, MD 20841
MLS# MDMC2195484Listed by: CHARIS REALTY GROUP - Coming Soon
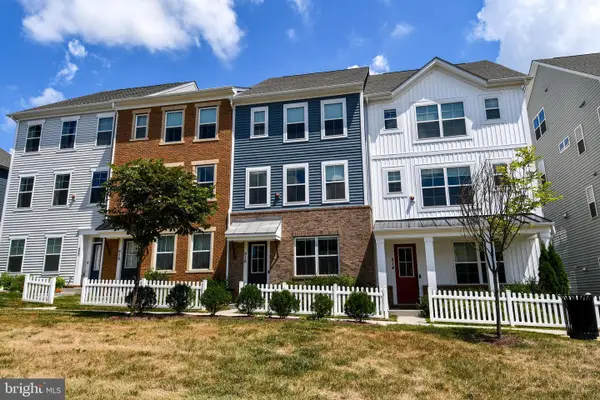 $669,900Coming Soon5 beds 5 baths
$669,900Coming Soon5 beds 5 baths516 Silverrod Aly, CLARKSBURG, MD 20871
MLS# MDMC2194900Listed by: LONG & FOSTER REAL ESTATE, INC. - New
 $630,000Active4 beds 4 baths2,488 sq. ft.
$630,000Active4 beds 4 baths2,488 sq. ft.13636 Crossbill Aly, CLARKSBURG, MD 20871
MLS# MDMC2195108Listed by: RLAH @PROPERTIES  $782,800Pending4 beds 2 baths2,734 sq. ft.
$782,800Pending4 beds 2 baths2,734 sq. ft.12327 Houser Dr, CLARKSBURG, MD 20871
MLS# MDMC2194942Listed by: CENTURY 21 NEW MILLENNIUM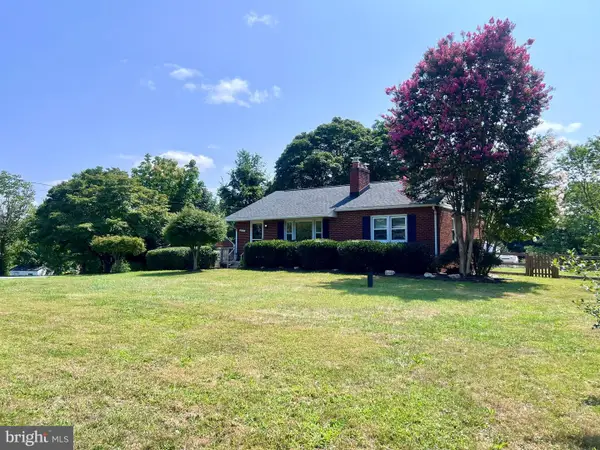 $499,900Pending3 beds 2 baths2,000 sq. ft.
$499,900Pending3 beds 2 baths2,000 sq. ft.21101 Clarksburg Rd, BOYDS, MD 20841
MLS# MDMC2194686Listed by: COMPASS- Coming Soon
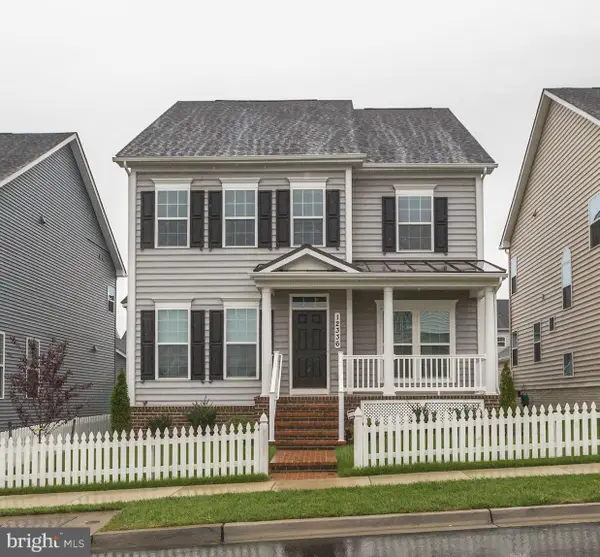 $950,000Coming Soon6 beds 6 baths
$950,000Coming Soon6 beds 6 baths12336 Juniper Blossom Pl, CLARKSBURG, MD 20871
MLS# MDMC2194006Listed by: LONG & FOSTER REAL ESTATE, INC. - Open Sat, 12 to 3pmNew
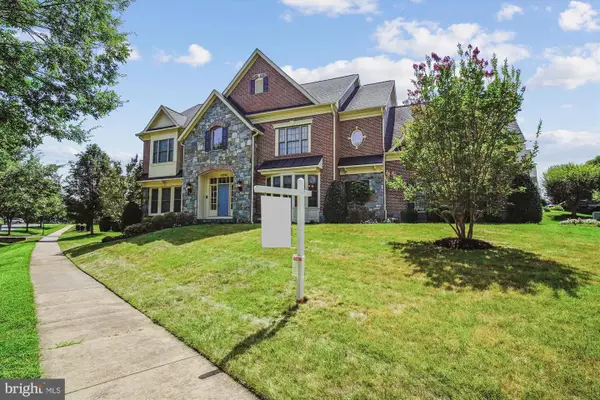 $1,365,000Active5 beds 7 baths7,041 sq. ft.
$1,365,000Active5 beds 7 baths7,041 sq. ft.12500 Boulder Heights Ter, CLARKSBURG, MD 20871
MLS# MDMC2192062Listed by: LONG & FOSTER REAL ESTATE, INC. - Open Sun, 1 to 3pmNew
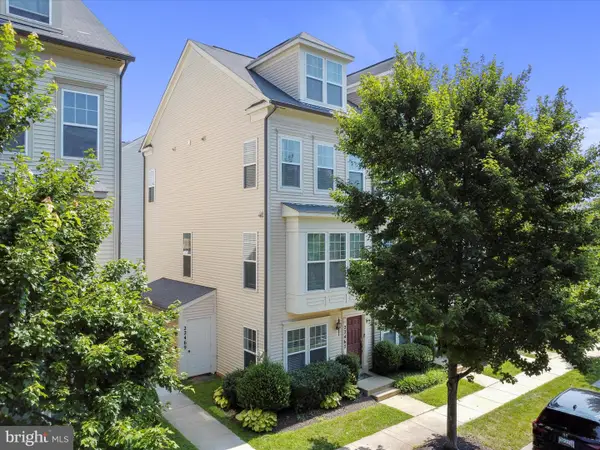 $475,000Active3 beds 4 baths1,901 sq. ft.
$475,000Active3 beds 4 baths1,901 sq. ft.22467 Glenbow Way #2101, CLARKSBURG, MD 20871
MLS# MDMC2194220Listed by: MACKINTOSH , INC. - Open Sat, 12 to 2pmNew
 $720,000Active5 beds 4 baths2,838 sq. ft.
$720,000Active5 beds 4 baths2,838 sq. ft.17 Diller Ct, BOYDS, MD 20841
MLS# MDMC2193390Listed by: SAMSON PROPERTIES - Coming Soon
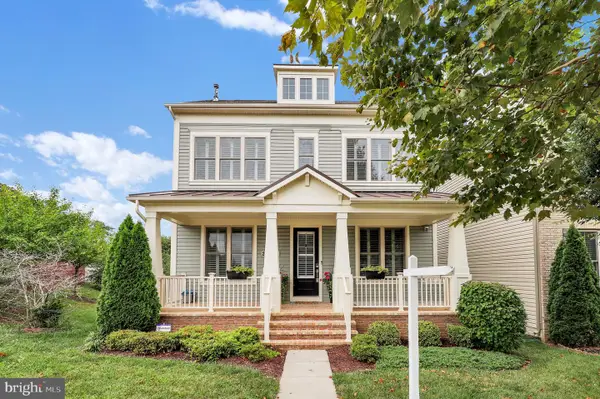 $925,000Coming Soon4 beds 4 baths
$925,000Coming Soon4 beds 4 baths22829 Broadway Ave, CLARKSBURG, MD 20871
MLS# MDMC2194066Listed by: REDFIN CORP

