13525 Latrobe Ln #1311, CLARKSBURG, MD 20871
Local realty services provided by:Better Homes and Gardens Real Estate Maturo
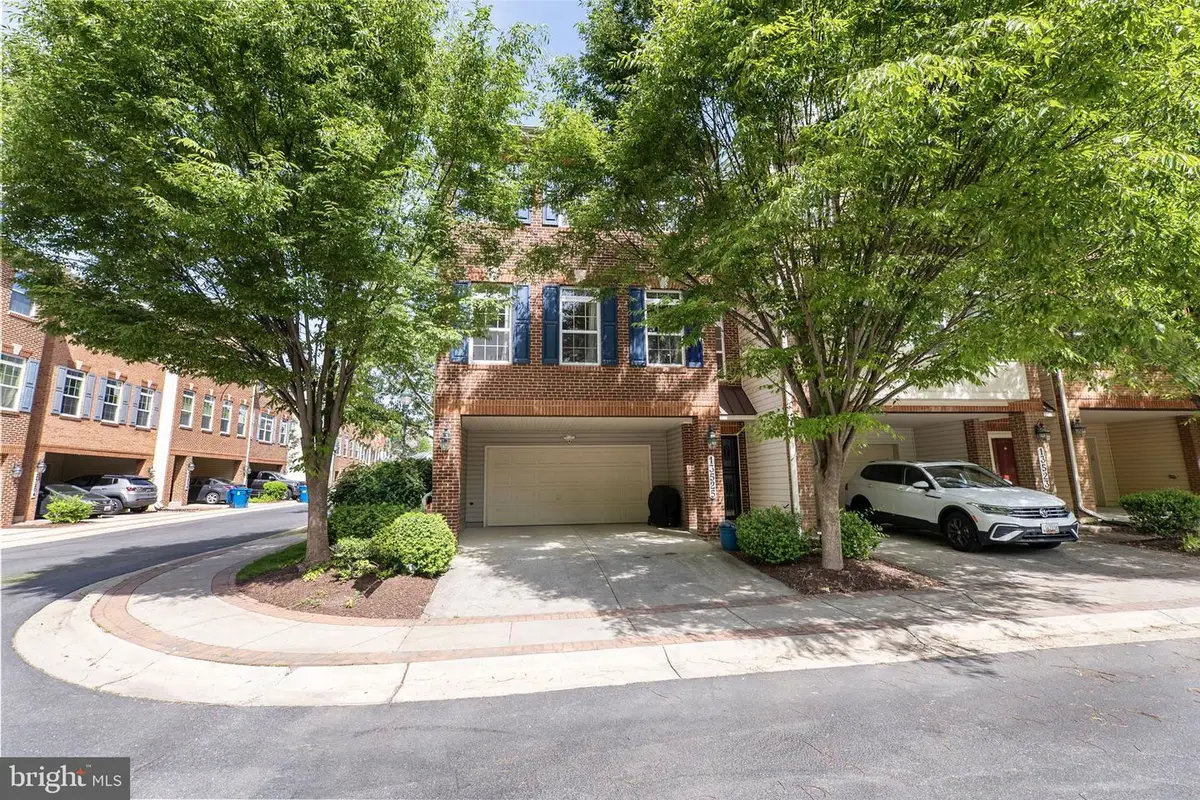

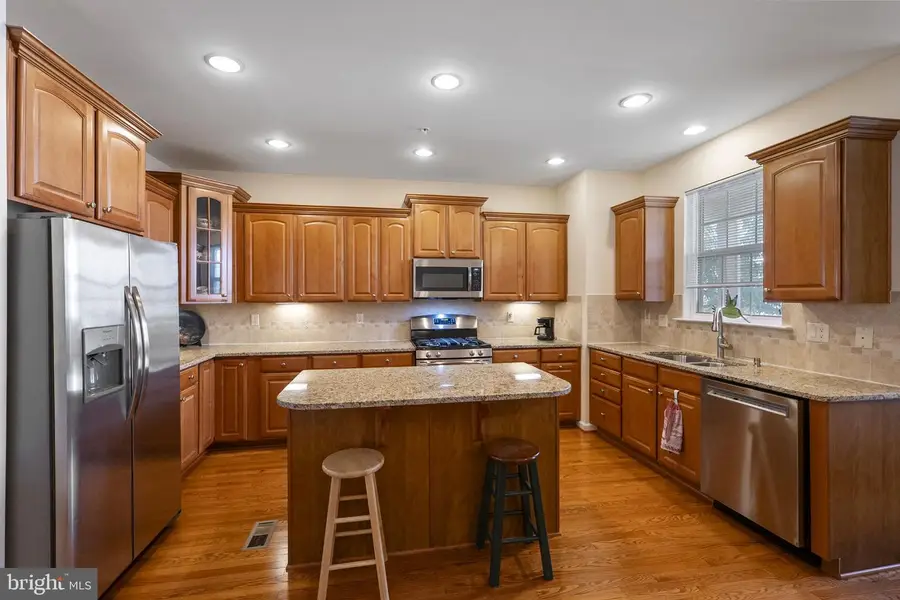
Listed by:lisa c. sabelhaus
Office:re/max town center
MLS#:MDMC2180988
Source:BRIGHTMLS
Price summary
- Price:$549,000
- Price per sq. ft.:$190.36
- Monthly HOA dues:$136
About this home
Welcome to this beautifully maintained 3-bedroom end-unit townhouse offering space, style, and a fantastic layout designed for modern living.
Step inside and ascend to the heart of the home on the second level, where an open and airy layout awaits. This sun-filled space features a spacious living room, a formal dining area, and a well-appointed kitchen with gas cooking, granite countertops, a center island, and plenty of cabinet storage. The kitchen flows seamlessly into a cozy family room with a gas fireplace—perfect for casual gatherings or quiet nights in.
Upstairs, retreat to the expansive primary suite, complete with a sitting area, two walk-in closets, and a spa-like ensuite bath featuring dual vanities, a soaking tub, and a separate stall shower. Two additional bedrooms, a second full bath, and a convenient laundry area complete the top floor.
The entry level offers a versatile recreation room with walk-out access to the backyard—ideal for a home office, gym, or additional lounge space—and connects directly to the attached 2-car garage.
Ideally located near shopping, dining, Black Hill Regional Park, the Prime Outlet Mall, and I-270, this move-in ready home blends comfort and convenience in a desirable location. Don’t miss it!
Contact an agent
Home facts
- Year built:2008
- Listing Id #:MDMC2180988
- Added:92 day(s) ago
- Updated:August 16, 2025 at 07:27 AM
Rooms and interior
- Bedrooms:3
- Total bathrooms:3
- Full bathrooms:2
- Half bathrooms:1
- Living area:2,884 sq. ft.
Heating and cooling
- Cooling:Ceiling Fan(s), Central A/C
- Heating:Forced Air, Natural Gas
Structure and exterior
- Roof:Shingle
- Year built:2008
- Building area:2,884 sq. ft.
Schools
- High school:CLARKSBURG
- Middle school:ROCKY HILL
- Elementary school:CLARKSBURG
Utilities
- Water:Public
- Sewer:Public Sewer
Finances and disclosures
- Price:$549,000
- Price per sq. ft.:$190.36
- Tax amount:$5,821 (2024)
New listings near 13525 Latrobe Ln #1311
- Coming Soon
 $549,000Coming Soon3 beds 4 baths
$549,000Coming Soon3 beds 4 baths23413 Harness Point Way, CLARKSBURG, MD 20871
MLS# MDMC2195684Listed by: BMI REALTORS INC. - Coming Soon
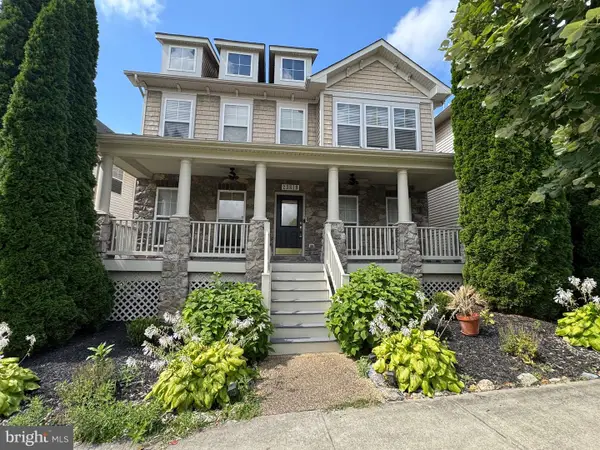 $835,000Coming Soon5 beds 5 baths
$835,000Coming Soon5 beds 5 baths23819 Burdette Forest Rd, CLARKSBURG, MD 20871
MLS# MDMC2195202Listed by: RE/MAX TOWN CENTER - Coming Soon
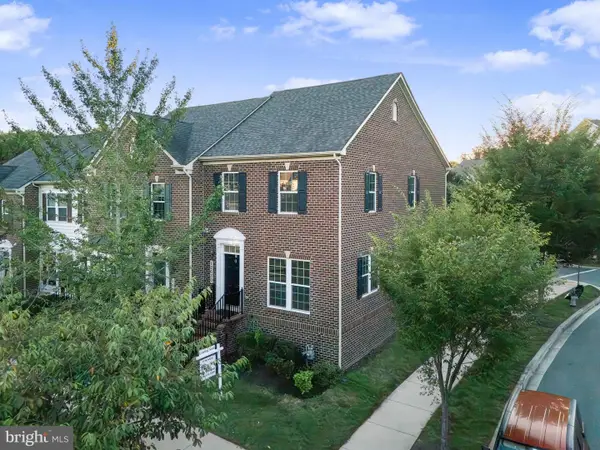 $599,900Coming Soon3 beds 4 baths
$599,900Coming Soon3 beds 4 baths12630 Horseshoe Bend Cir, CLARKSBURG, MD 20871
MLS# MDMC2195508Listed by: SAMSON PROPERTIES - Open Sat, 11:30am to 1:30pmNew
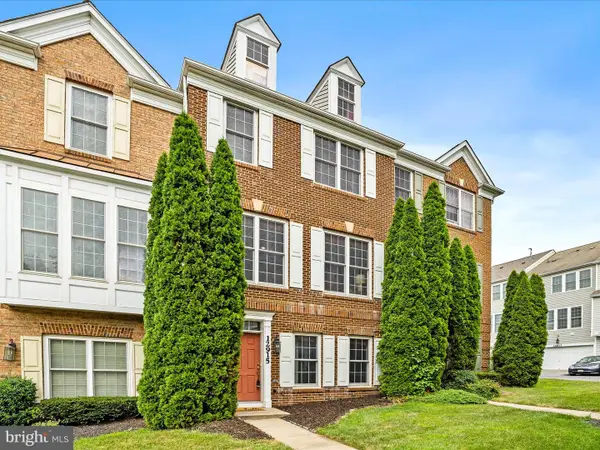 $550,000Active3 beds 4 baths2,022 sq. ft.
$550,000Active3 beds 4 baths2,022 sq. ft.12915 Ethel Rose Way, BOYDS, MD 20841
MLS# MDMC2195484Listed by: CHARIS REALTY GROUP - Coming Soon
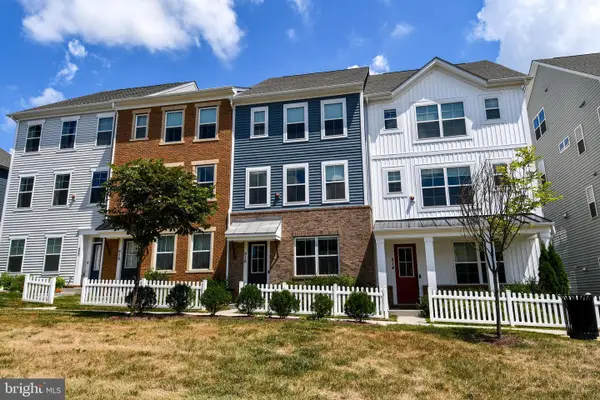 $669,900Coming Soon5 beds 5 baths
$669,900Coming Soon5 beds 5 baths516 Silverrod Aly, CLARKSBURG, MD 20871
MLS# MDMC2194900Listed by: LONG & FOSTER REAL ESTATE, INC. - New
 $630,000Active4 beds 4 baths2,488 sq. ft.
$630,000Active4 beds 4 baths2,488 sq. ft.13636 Crossbill Aly, CLARKSBURG, MD 20871
MLS# MDMC2195108Listed by: RLAH @PROPERTIES  $782,800Pending4 beds 2 baths2,734 sq. ft.
$782,800Pending4 beds 2 baths2,734 sq. ft.12327 Houser Dr, CLARKSBURG, MD 20871
MLS# MDMC2194942Listed by: CENTURY 21 NEW MILLENNIUM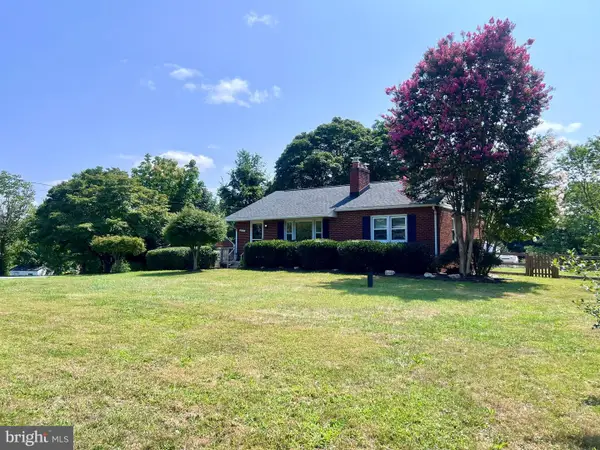 $499,900Pending3 beds 2 baths2,000 sq. ft.
$499,900Pending3 beds 2 baths2,000 sq. ft.21101 Clarksburg Rd, BOYDS, MD 20841
MLS# MDMC2194686Listed by: COMPASS- Coming Soon
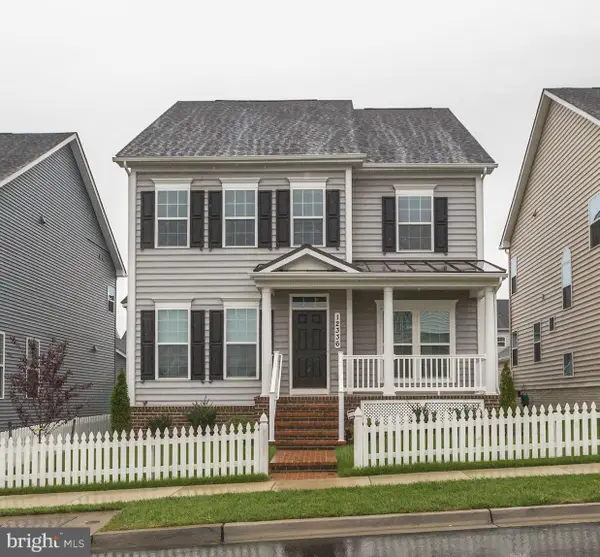 $950,000Coming Soon6 beds 6 baths
$950,000Coming Soon6 beds 6 baths12336 Juniper Blossom Pl, CLARKSBURG, MD 20871
MLS# MDMC2194006Listed by: LONG & FOSTER REAL ESTATE, INC. - Open Sat, 12 to 3pmNew
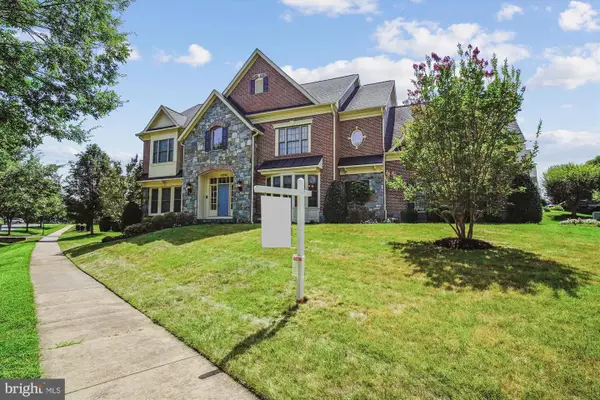 $1,365,000Active5 beds 7 baths7,041 sq. ft.
$1,365,000Active5 beds 7 baths7,041 sq. ft.12500 Boulder Heights Ter, CLARKSBURG, MD 20871
MLS# MDMC2192062Listed by: LONG & FOSTER REAL ESTATE, INC.
