22020 Fulmer Ave, CLARKSBURG, MD 20871
Local realty services provided by:Better Homes and Gardens Real Estate Premier
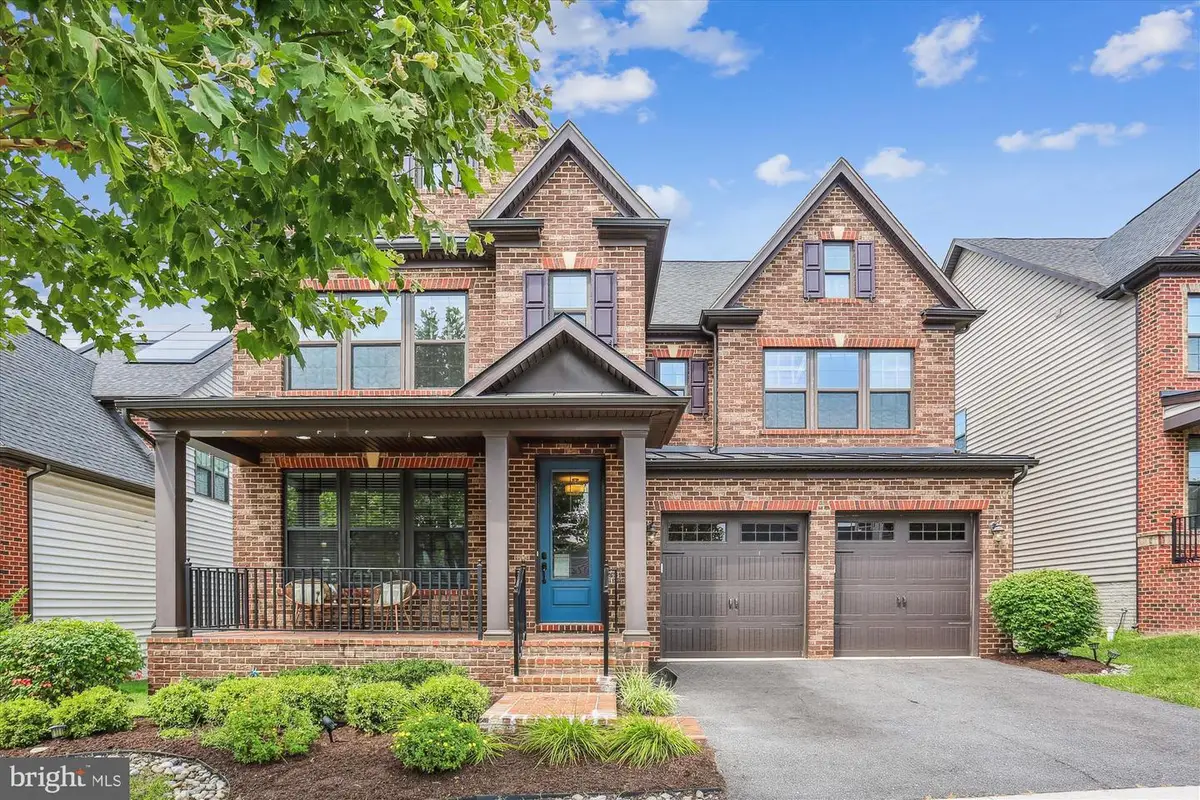

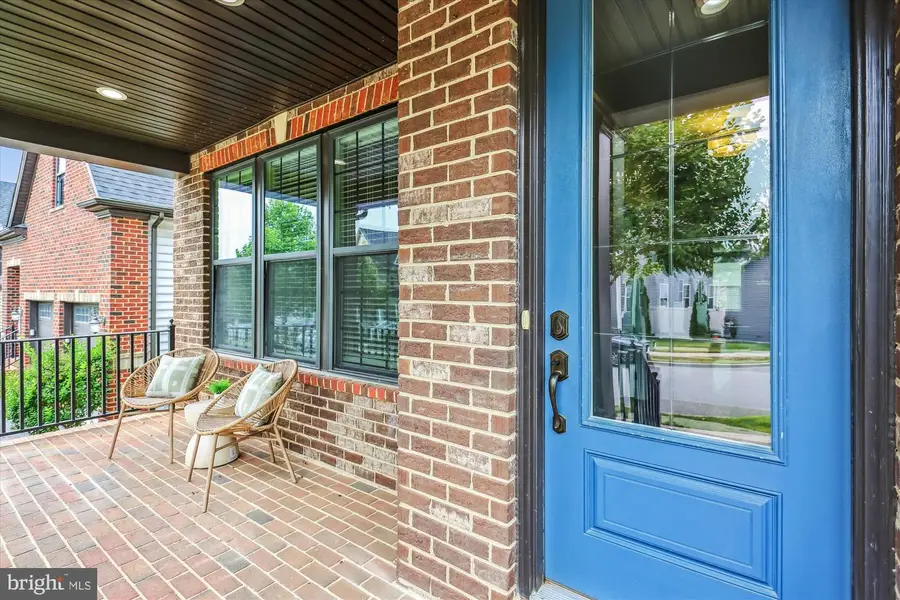
Listed by:daniel a llerena
Office:rlah @properties
MLS#:MDMC2193908
Source:BRIGHTMLS
Price summary
- Price:$1,050,000
- Price per sq. ft.:$190.77
- Monthly HOA dues:$122
About this home
Experience the perfect blend of sophistication, space, and community in this exceptional Clarksburg residence. The largest model in the community, this property boasts over 5,000 square feet of beautifully appointed living space. With 6 bedrooms and 5.5 baths, this home offers luxurious living across three expansive levels. Stunning dark hardwood flooring flows throughout the main level, enhancing the elegant, open floor plan. The heart of the home is the gourmet kitchen with an expansive island with seating and high-tech stainless steel appliances. Ample cabinetry and space for cooking makes entertaining a delight, and a sizeable walk-in pantry helps keep the household groceries organzied and the snacks flowing. The kitchen cascades seamlessly into the spacious living room and breakfast area. A separate formal dining room offers an elevated space for special occasions. An added bonus, the versatile main-level bedroom with a full bath offers ideal flexibility as a guest suite or private office. Upstairs, the luxurious primary suite is a serene retreat with a tray ceiling, dual walk-in closets, and a spa-like bath featuring double vanities, a soaking tub, and a glass-enclosed walk-in shower. Three additional bedrooms include one with an en-suite bath and two sizeable bedrooms connected by a shared bath. All bedrooms conveniently include walk-in closets. A multi-functional loft/bonus area and laundry room round out the upper level. Traveling to the lower level, the expansive basement opens endless possibilities for a home theater, game room, gym, and more. This level also includes an additional bedroom, currently set up as an office with built-in shelving, and a full bath. The property features a dual-zone HVAC system and a tankless water heater. Built just seven years ago and meticulously maintained, this elegant property truly presents as new, inside and out. Outdoor living is equally impressive with a welcoming front porch, rear deck, and screened-in deck. Located in Clarksburg’s sought-after Cabin Branch community, residents enjoy premier amenities including a clubhouse, swimming pool, and HOA-maintained lawns. Nearby Black Hill Regional Park offers scenic trails, a dog park, playgrounds, and lake views. The Clarksburg Premium Outlets and other shopping and dining options are just minutes away. Enjoy convenient access to I-270, making commuting to DC and surrounding areas a breeze. This is more than a home—it’s a lifestyle. Don’t miss your chance to own this extraordinary residence that combines elegance, flexibility, and the best of Clarksburg living.
Contact an agent
Home facts
- Year built:2018
- Listing Id #:MDMC2193908
- Added:10 day(s) ago
- Updated:August 15, 2025 at 01:42 PM
Rooms and interior
- Bedrooms:6
- Total bathrooms:6
- Full bathrooms:5
- Half bathrooms:1
- Living area:5,504 sq. ft.
Heating and cooling
- Cooling:Central A/C
- Heating:90% Forced Air, Natural Gas
Structure and exterior
- Roof:Architectural Shingle
- Year built:2018
- Building area:5,504 sq. ft.
- Lot area:0.13 Acres
Schools
- High school:SENECA VALLEY
- Middle school:NEELSVILLE
- Elementary school:CABIN BRANCH
Utilities
- Water:Public
- Sewer:Public Sewer
Finances and disclosures
- Price:$1,050,000
- Price per sq. ft.:$190.77
- Tax amount:$9,518 (2024)
New listings near 22020 Fulmer Ave
- Coming Soon
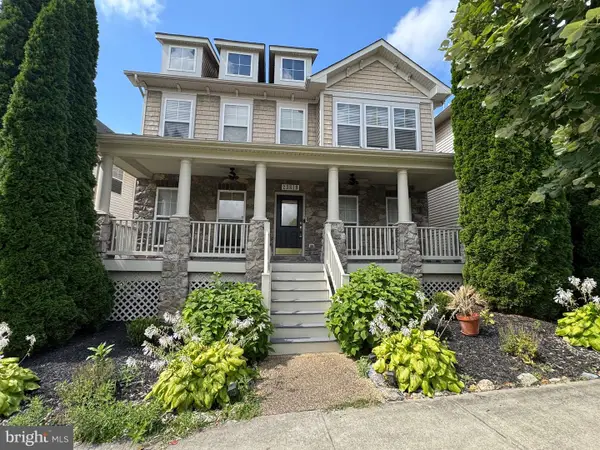 $835,000Coming Soon5 beds 5 baths
$835,000Coming Soon5 beds 5 baths23819 Burdette Forest Rd, CLARKSBURG, MD 20871
MLS# MDMC2195202Listed by: RE/MAX TOWN CENTER - Coming Soon
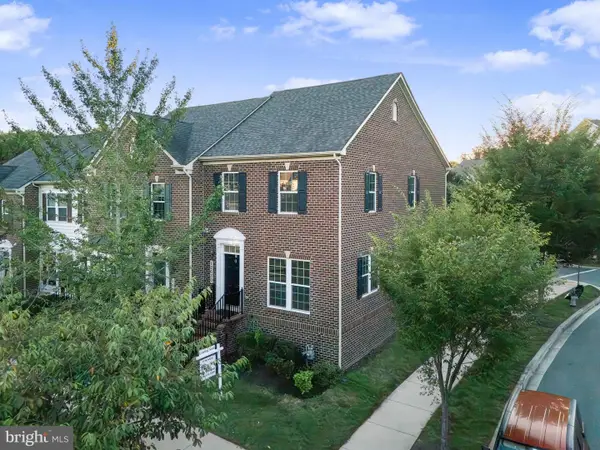 $599,900Coming Soon3 beds 4 baths
$599,900Coming Soon3 beds 4 baths12630 Horseshoe Bend Cir, CLARKSBURG, MD 20871
MLS# MDMC2195508Listed by: SAMSON PROPERTIES - Open Sat, 11:30am to 1:30pmNew
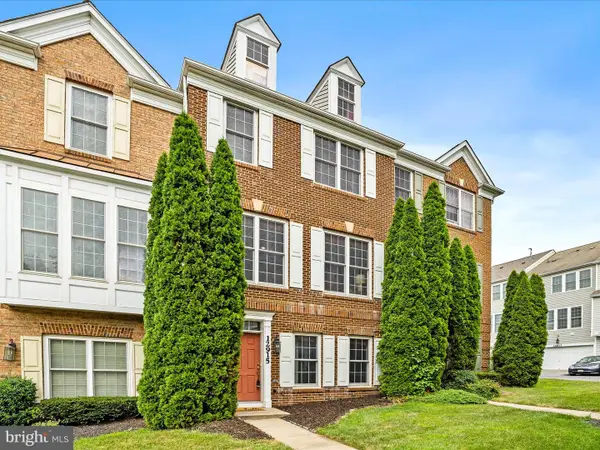 $550,000Active3 beds 4 baths2,022 sq. ft.
$550,000Active3 beds 4 baths2,022 sq. ft.12915 Ethel Rose Way, BOYDS, MD 20841
MLS# MDMC2195484Listed by: CHARIS REALTY GROUP - Coming Soon
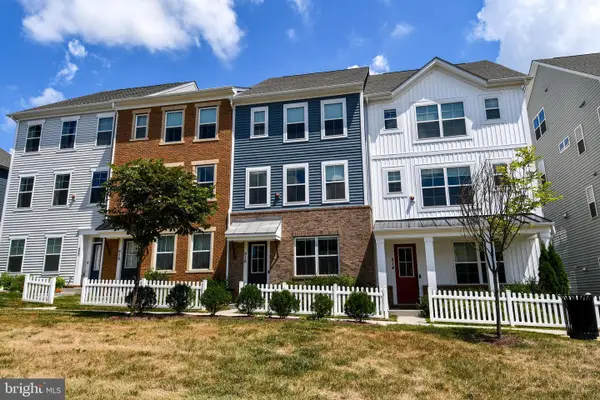 $669,900Coming Soon5 beds 5 baths
$669,900Coming Soon5 beds 5 baths516 Silverrod Aly, CLARKSBURG, MD 20871
MLS# MDMC2194900Listed by: LONG & FOSTER REAL ESTATE, INC. - New
 $630,000Active4 beds 4 baths2,488 sq. ft.
$630,000Active4 beds 4 baths2,488 sq. ft.13636 Crossbill Aly, CLARKSBURG, MD 20871
MLS# MDMC2195108Listed by: RLAH @PROPERTIES  $782,800Pending4 beds 2 baths2,734 sq. ft.
$782,800Pending4 beds 2 baths2,734 sq. ft.12327 Houser Dr, CLARKSBURG, MD 20871
MLS# MDMC2194942Listed by: CENTURY 21 NEW MILLENNIUM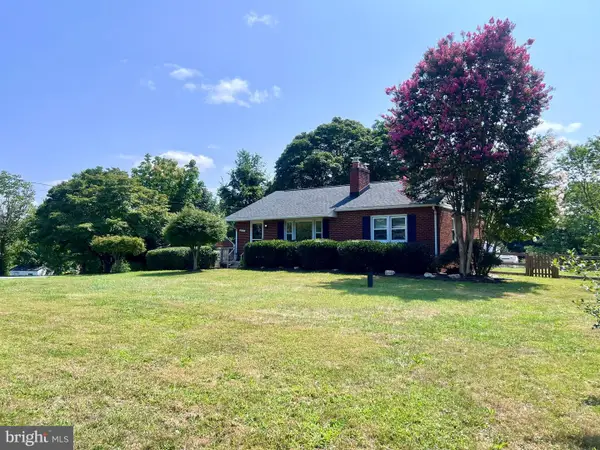 $499,900Pending3 beds 2 baths2,000 sq. ft.
$499,900Pending3 beds 2 baths2,000 sq. ft.21101 Clarksburg Rd, BOYDS, MD 20841
MLS# MDMC2194686Listed by: COMPASS- Coming Soon
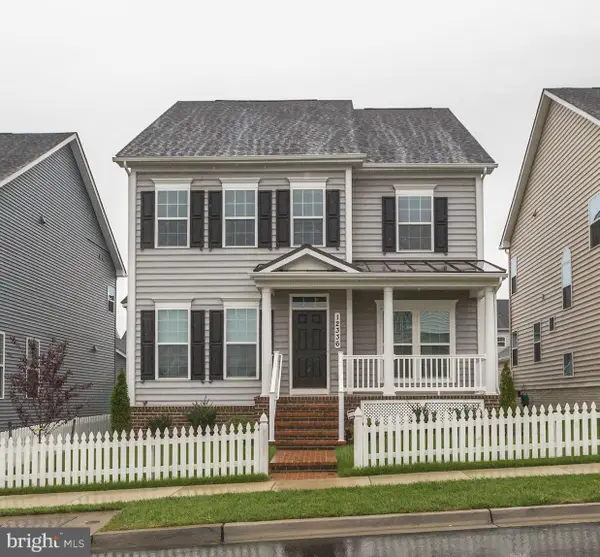 $950,000Coming Soon6 beds 6 baths
$950,000Coming Soon6 beds 6 baths12336 Juniper Blossom Pl, CLARKSBURG, MD 20871
MLS# MDMC2194006Listed by: LONG & FOSTER REAL ESTATE, INC. - Open Sat, 12 to 3pmNew
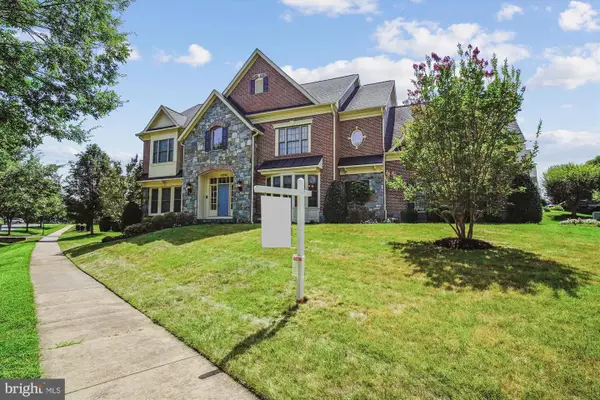 $1,365,000Active5 beds 7 baths7,041 sq. ft.
$1,365,000Active5 beds 7 baths7,041 sq. ft.12500 Boulder Heights Ter, CLARKSBURG, MD 20871
MLS# MDMC2192062Listed by: LONG & FOSTER REAL ESTATE, INC. - Open Sun, 1 to 3pmNew
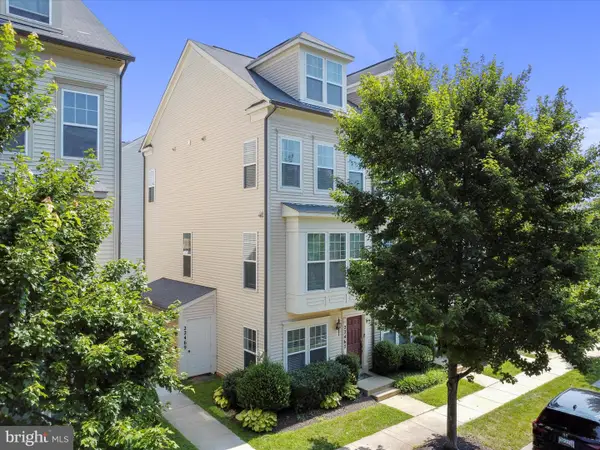 $475,000Active3 beds 4 baths1,901 sq. ft.
$475,000Active3 beds 4 baths1,901 sq. ft.22467 Glenbow Way #2101, CLARKSBURG, MD 20871
MLS# MDMC2194220Listed by: MACKINTOSH , INC.
