22031 Broadway Ave #401d, CLARKSBURG, MD 20871
Local realty services provided by:Better Homes and Gardens Real Estate Capital Area
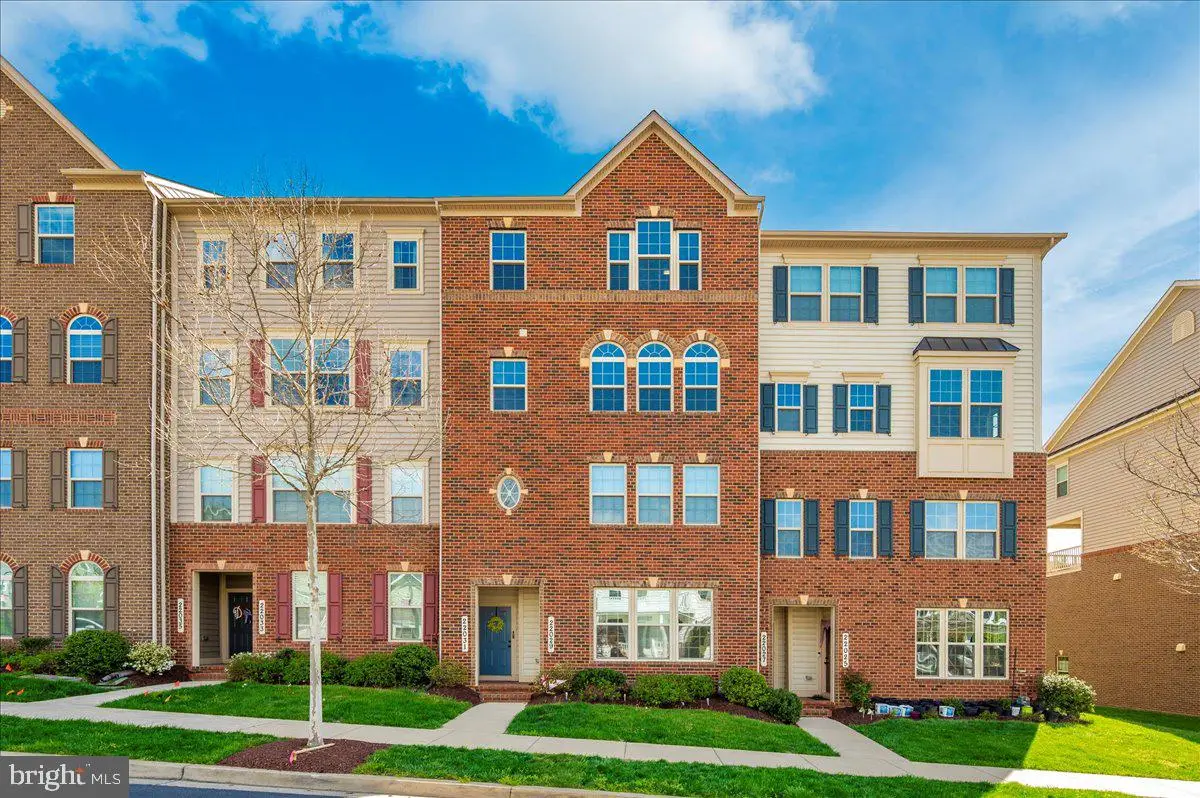
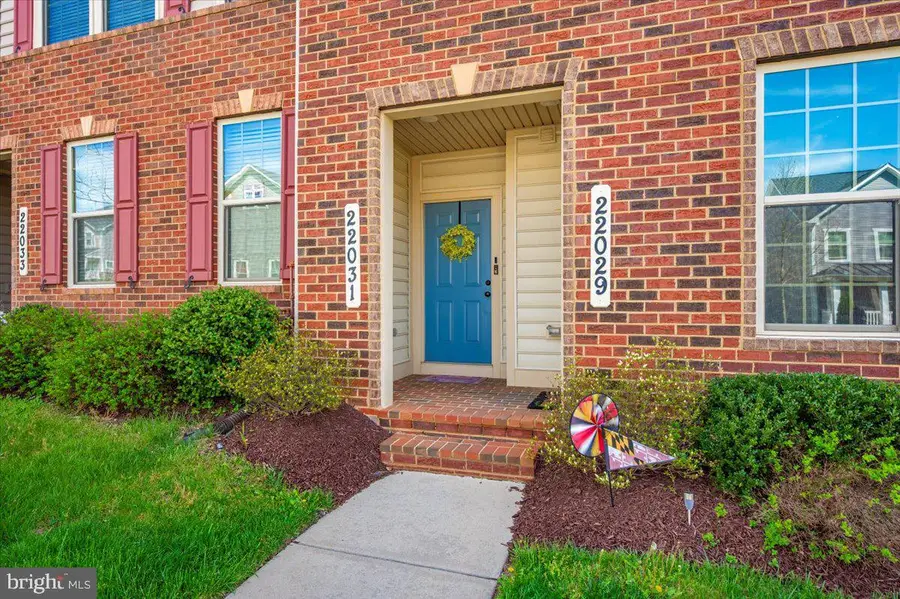
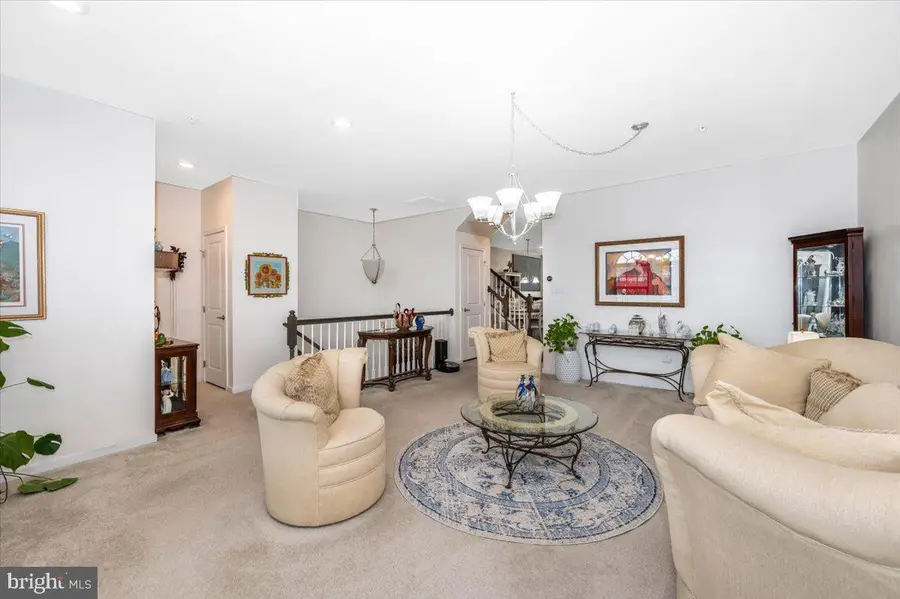
Listed by:nader bagheri
Office:weichert, realtors
MLS#:MDMC2184106
Source:BRIGHTMLS
Price summary
- Price:$495,000
- Price per sq. ft.:$176.41
- Monthly HOA dues:$89
About this home
Welcome to this stunning upper-level condo townhome located in the highly desirable Cabin Branch community. Featuring a classic brick façade and impeccable maintenance, this home offers style, comfort, and modern convenience in one of Clarksburg’s most vibrant neighborhoods. The main level boasts a spacious, light-filled layout with generous living and family room areas perfect for everyday living, relaxing, or entertaining. The gourmet kitchen is a true highlight, showcasing quartz countertops, stainless steel appliances, upgraded cabinetry, a stylish backsplash, and access to a covered porch—ideal for enjoying your morning coffee or winding down in the evening.
Upstairs, you'll find three well-appointed bedrooms, including a generous primary suite with a beautiful custom-built walk-in closet and a spa-like en-suite bath featuring dual vanities and a sleek standing shower. Additional upgrades include a newer A/C system (2021), fresh paint throughout, and polyurethane garage floor tiles for a clean, finished look. The garage also includes an EV charger outlet, offering added convenience for electric vehicle owners.This move-in-ready home is packed with thoughtful upgrades and quality finishes, all set within a beautifully maintained, amenity-rich community. Don’t miss your opportunity to own in one of Clarksburg’s most sought-after neighborhoods!
Contact an agent
Home facts
- Year built:2017
- Listing Id #:MDMC2184106
- Added:70 day(s) ago
- Updated:August 15, 2025 at 07:30 AM
Rooms and interior
- Bedrooms:3
- Total bathrooms:3
- Full bathrooms:2
- Half bathrooms:1
- Living area:2,806 sq. ft.
Heating and cooling
- Cooling:Central A/C
- Heating:Forced Air, Natural Gas
Structure and exterior
- Roof:Asphalt
- Year built:2017
- Building area:2,806 sq. ft.
Schools
- High school:SENECA VALLEY
- Middle school:NEELSVILLE
- Elementary school:CABIN BRANCH
Utilities
- Water:Public
- Sewer:Public Sewer
Finances and disclosures
- Price:$495,000
- Price per sq. ft.:$176.41
- Tax amount:$5,291 (2025)
New listings near 22031 Broadway Ave #401d
- Coming Soon
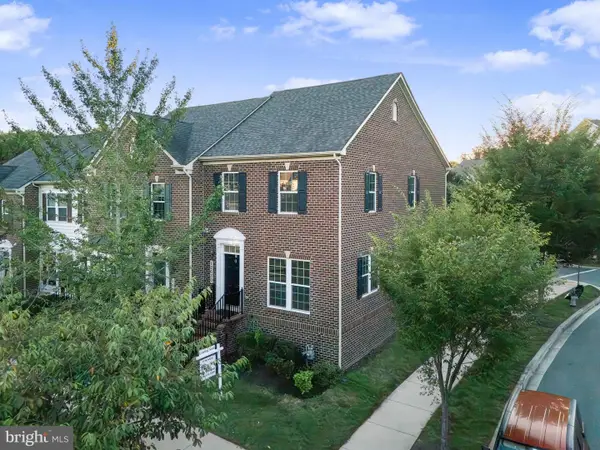 $599,900Coming Soon3 beds 4 baths
$599,900Coming Soon3 beds 4 baths12630 Horseshoe Bend Cir, CLARKSBURG, MD 20871
MLS# MDMC2195508Listed by: SAMSON PROPERTIES - Open Sat, 11:30am to 1:30pmNew
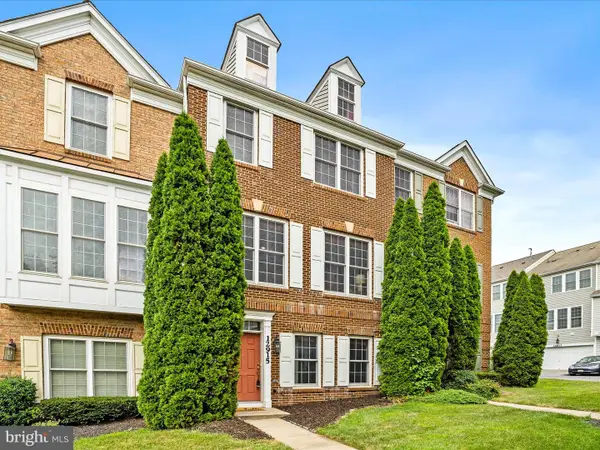 $550,000Active3 beds 4 baths2,022 sq. ft.
$550,000Active3 beds 4 baths2,022 sq. ft.12915 Ethel Rose Way, BOYDS, MD 20841
MLS# MDMC2195484Listed by: CHARIS REALTY GROUP - Coming Soon
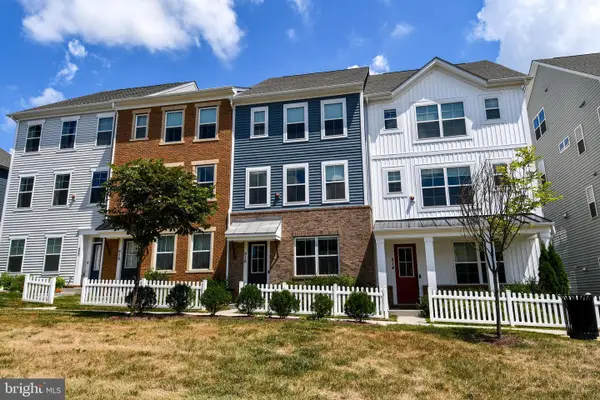 $669,900Coming Soon5 beds 5 baths
$669,900Coming Soon5 beds 5 baths516 Silverrod Aly, CLARKSBURG, MD 20871
MLS# MDMC2194900Listed by: LONG & FOSTER REAL ESTATE, INC. - New
 $630,000Active4 beds 4 baths2,488 sq. ft.
$630,000Active4 beds 4 baths2,488 sq. ft.13636 Crossbill Aly, CLARKSBURG, MD 20871
MLS# MDMC2195108Listed by: RLAH @PROPERTIES  $782,800Pending4 beds 2 baths2,734 sq. ft.
$782,800Pending4 beds 2 baths2,734 sq. ft.12327 Houser Dr, CLARKSBURG, MD 20871
MLS# MDMC2194942Listed by: CENTURY 21 NEW MILLENNIUM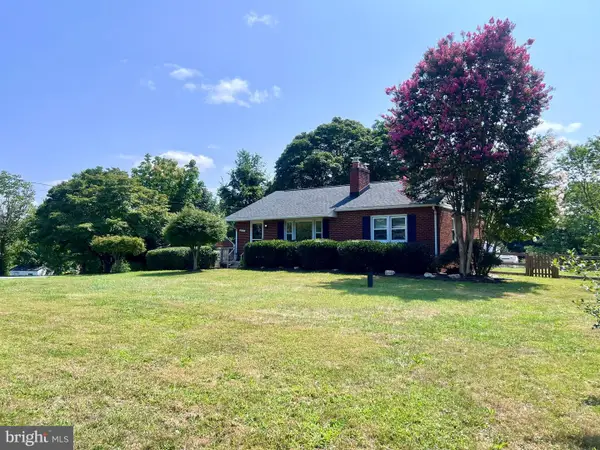 $499,900Pending3 beds 2 baths2,000 sq. ft.
$499,900Pending3 beds 2 baths2,000 sq. ft.21101 Clarksburg Rd, BOYDS, MD 20841
MLS# MDMC2194686Listed by: COMPASS- Coming Soon
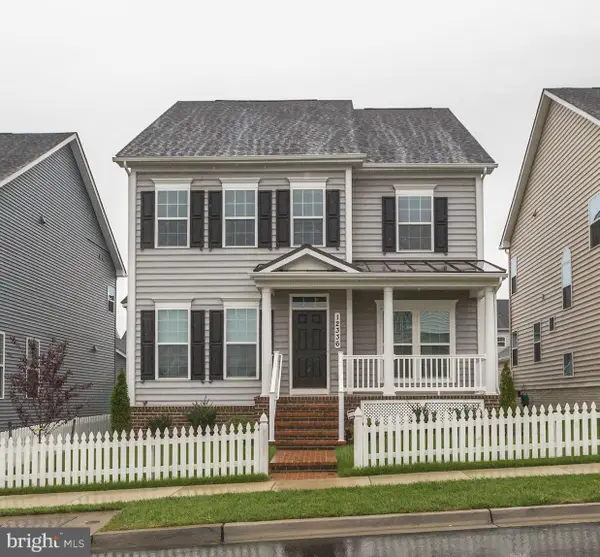 $950,000Coming Soon6 beds 6 baths
$950,000Coming Soon6 beds 6 baths12336 Juniper Blossom Pl, CLARKSBURG, MD 20871
MLS# MDMC2194006Listed by: LONG & FOSTER REAL ESTATE, INC. - Open Sat, 12 to 3pmNew
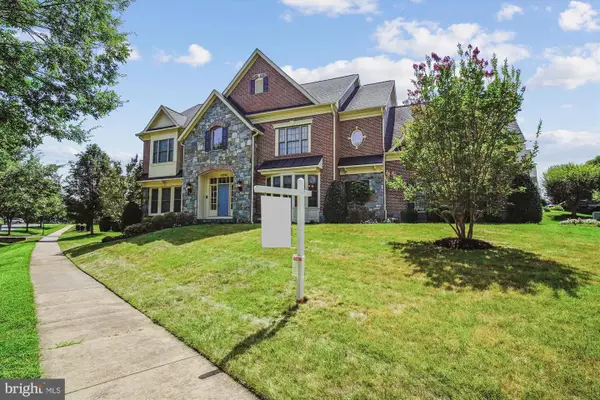 $1,365,000Active5 beds 7 baths7,041 sq. ft.
$1,365,000Active5 beds 7 baths7,041 sq. ft.12500 Boulder Heights Ter, CLARKSBURG, MD 20871
MLS# MDMC2192062Listed by: LONG & FOSTER REAL ESTATE, INC. - Open Sun, 1 to 3pmNew
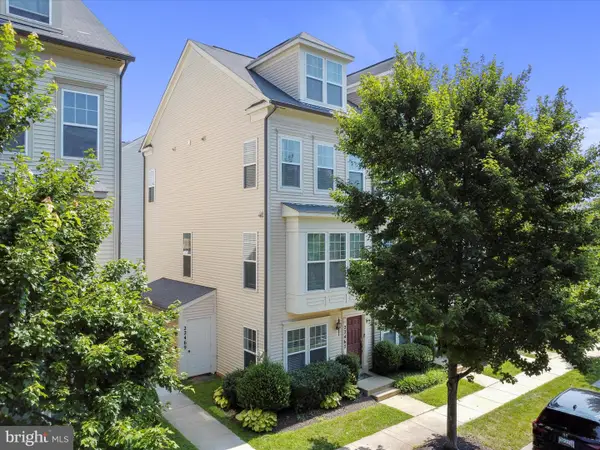 $475,000Active3 beds 4 baths1,901 sq. ft.
$475,000Active3 beds 4 baths1,901 sq. ft.22467 Glenbow Way #2101, CLARKSBURG, MD 20871
MLS# MDMC2194220Listed by: MACKINTOSH , INC. - Open Sat, 12 to 2pmNew
 $720,000Active5 beds 4 baths2,838 sq. ft.
$720,000Active5 beds 4 baths2,838 sq. ft.17 Diller Ct, BOYDS, MD 20841
MLS# MDMC2193390Listed by: SAMSON PROPERTIES
