22035 Broadway Ave #401f, CLARKSBURG, MD 20871
Local realty services provided by:Better Homes and Gardens Real Estate Murphy & Co.
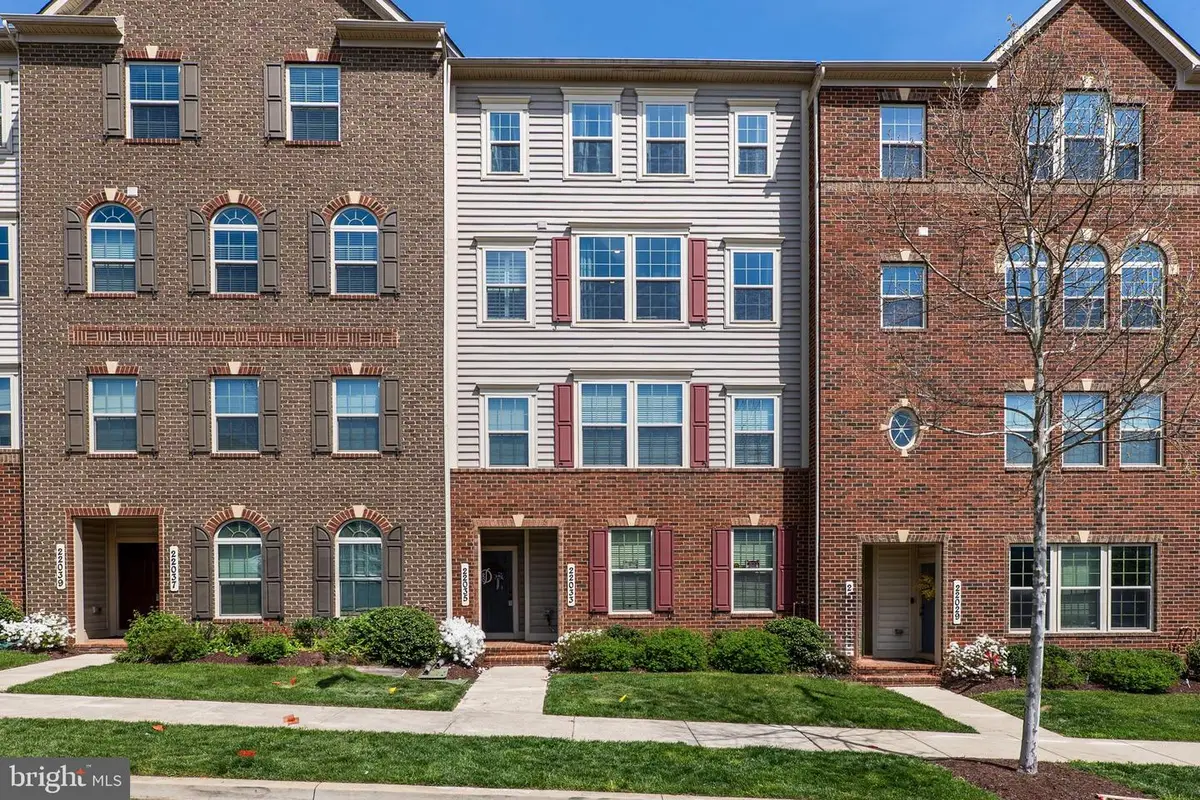

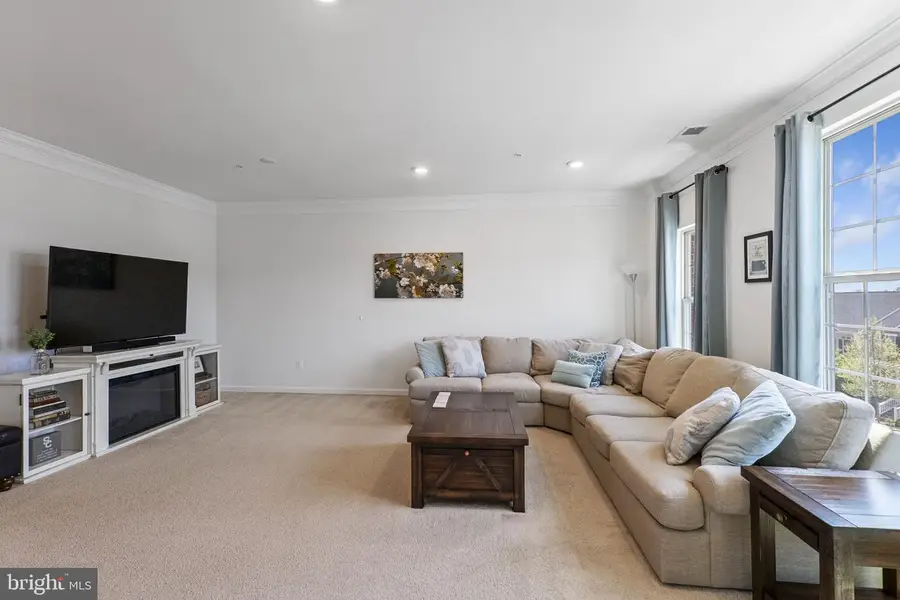
Listed by:lisa c. sabelhaus
Office:re/max town center
MLS#:MDMC2174440
Source:BRIGHTMLS
Price summary
- Price:$505,000
- Price per sq. ft.:$179.91
- Monthly HOA dues:$89
About this home
Welcome to this beautifully appointed 3-bedroom, 2.5-bath top-level townhouse condo located in the highly sought-after Cabin Branch community of Clarksburg. Boasting modern finishes, a versatile floor plan, and more living space than many traditional townhomes, this home offers the perfect blend of comfort and style.
Step inside to discover a light-filled main level with an expansive, open-concept layout. At the heart of the home is a stunning gourmet kitchen, featuring a large center island, granite countertops, gas cooking, and a spacious dining area with access to a private balcony—ideal for enjoying your morning coffee or evening sunsets. The kitchen flows seamlessly into a sun-drenched living room and a flexible bonus space, perfect as a cozy family room, home office, or play area for the little ones.
Upstairs, you'll find three generously sized bedrooms, including a luxurious primary suite with a sitting area, two walk-in closets, and a spa-inspired ensuite bath with dual granite-topped vanities and a Roman shower. A full hall bath and a conveniently located laundry room complete the upper level.
Additional features include a one-car garage and ample street parking for guests. Located in a thoughtfully designed, walkable neighborhood just off I-270, Cabin Branch is surrounded by the natural beauty of Black Hills and Seneca Regional Parks, offering access to trails, fishing, canoeing, and Lake Seneca.
This vibrant community also includes picnic pavilions, playgrounds, community gardens, a clubhouse, swimming pools, tot-lots, and even an on-site elementary school—making it a true place to live, connect, and thrive.
Don’t miss your chance to enjoy elevated condo living in one of Clarksburg’s premier communities!
Contact an agent
Home facts
- Year built:2017
- Listing Id #:MDMC2174440
- Added:114 day(s) ago
- Updated:August 17, 2025 at 07:24 AM
Rooms and interior
- Bedrooms:3
- Total bathrooms:3
- Full bathrooms:2
- Half bathrooms:1
- Living area:2,807 sq. ft.
Heating and cooling
- Cooling:Central A/C
- Heating:Forced Air, Natural Gas
Structure and exterior
- Roof:Shingle
- Year built:2017
- Building area:2,807 sq. ft.
Schools
- High school:SENECA VALLEY
- Middle school:NEELSVILLE
- Elementary school:CABIN BRANCH
Utilities
- Water:Public
- Sewer:Public Sewer
Finances and disclosures
- Price:$505,000
- Price per sq. ft.:$179.91
- Tax amount:$5,099 (2024)
New listings near 22035 Broadway Ave #401f
- New
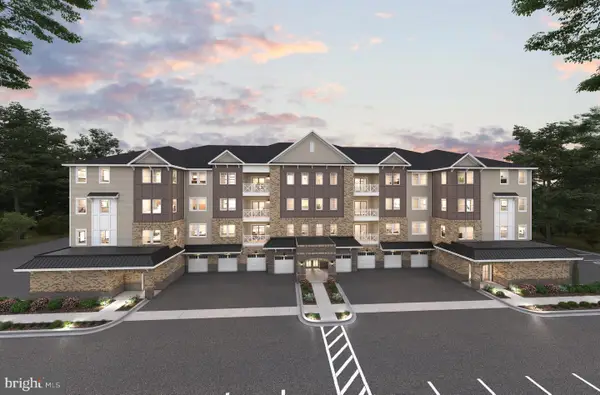 $549,990Active2 beds 2 baths1,529 sq. ft.
$549,990Active2 beds 2 baths1,529 sq. ft.13230 Petrel St #2104, CLARKSBURG, MD 20871
MLS# MDMC2195706Listed by: KELLER WILLIAMS REALTY CENTRE - New
 $574,990Active2 beds 2 baths1,702 sq. ft.
$574,990Active2 beds 2 baths1,702 sq. ft.13230 Petrel St #2208, CLARKSBURG, MD 20871
MLS# MDMC2195710Listed by: KELLER WILLIAMS REALTY CENTRE - Coming Soon
 $630,000Coming Soon4 beds 4 baths
$630,000Coming Soon4 beds 4 baths22756 Autumn Breeze Ave, CLARKSBURG, MD 20871
MLS# MDMC2195702Listed by: KELLER WILLIAMS REALTY DULLES - Coming Soon
 $549,000Coming Soon3 beds 4 baths
$549,000Coming Soon3 beds 4 baths23413 Harness Point Way, CLARKSBURG, MD 20871
MLS# MDMC2195684Listed by: BMI REALTORS INC. - Coming Soon
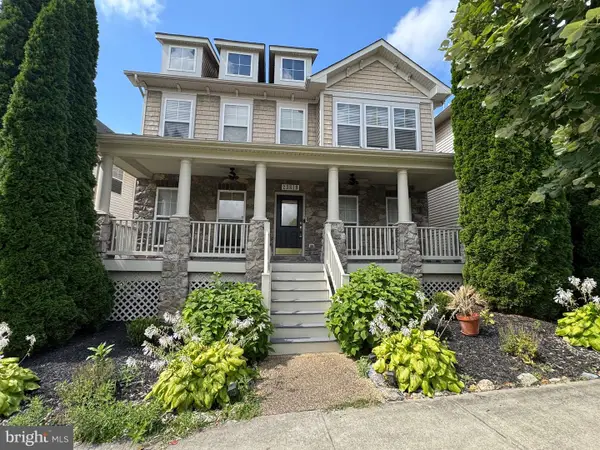 $835,000Coming Soon5 beds 5 baths
$835,000Coming Soon5 beds 5 baths23819 Burdette Forest Rd, CLARKSBURG, MD 20871
MLS# MDMC2195202Listed by: RE/MAX TOWN CENTER - Coming Soon
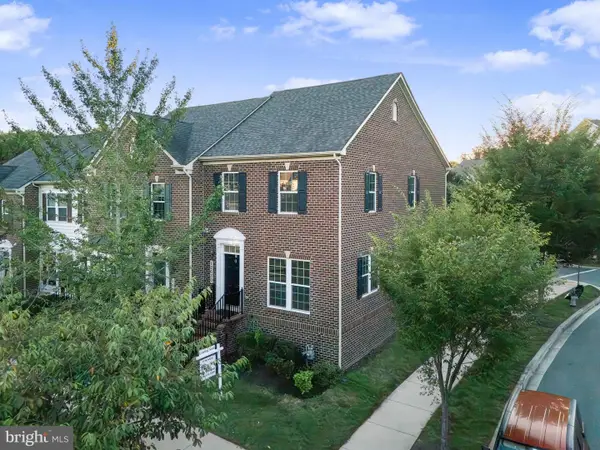 $599,900Coming Soon3 beds 4 baths
$599,900Coming Soon3 beds 4 baths12630 Horseshoe Bend Cir, CLARKSBURG, MD 20871
MLS# MDMC2195508Listed by: SAMSON PROPERTIES - Open Sun, 12:30 to 4:30pmNew
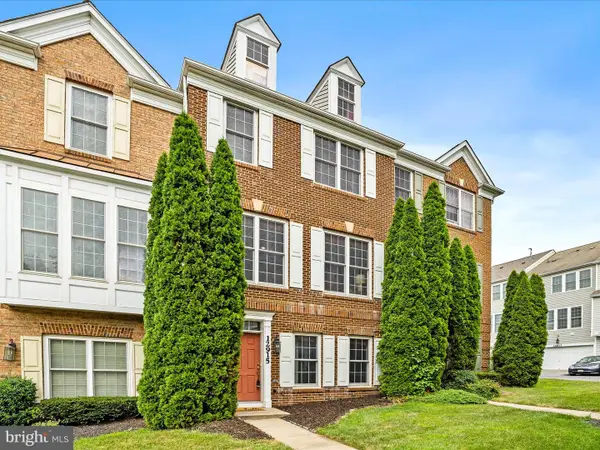 $550,000Active3 beds 4 baths2,022 sq. ft.
$550,000Active3 beds 4 baths2,022 sq. ft.12915 Ethel Rose Way, BOYDS, MD 20841
MLS# MDMC2195484Listed by: CHARIS REALTY GROUP - Coming Soon
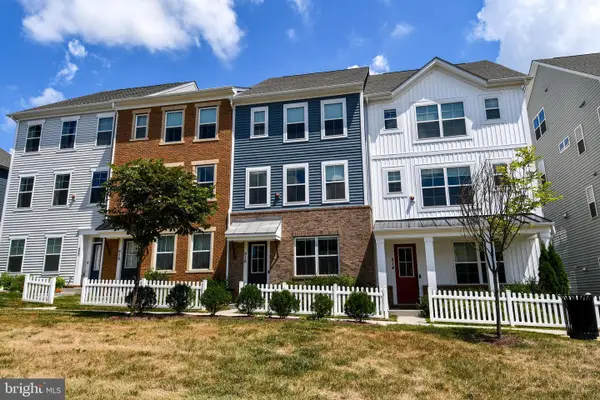 $669,900Coming Soon5 beds 5 baths
$669,900Coming Soon5 beds 5 baths516 Silverrod Aly, CLARKSBURG, MD 20871
MLS# MDMC2194900Listed by: LONG & FOSTER REAL ESTATE, INC.  $630,000Pending4 beds 4 baths2,488 sq. ft.
$630,000Pending4 beds 4 baths2,488 sq. ft.13636 Crossbill Aly, CLARKSBURG, MD 20871
MLS# MDMC2195108Listed by: RLAH @PROPERTIES $782,800Pending4 beds 2 baths2,734 sq. ft.
$782,800Pending4 beds 2 baths2,734 sq. ft.12327 Houser Dr, CLARKSBURG, MD 20871
MLS# MDMC2194942Listed by: CENTURY 21 NEW MILLENNIUM
