22038 Cabin Branch Ave #407h, CLARKSBURG, MD 20871
Local realty services provided by:Better Homes and Gardens Real Estate Community Realty
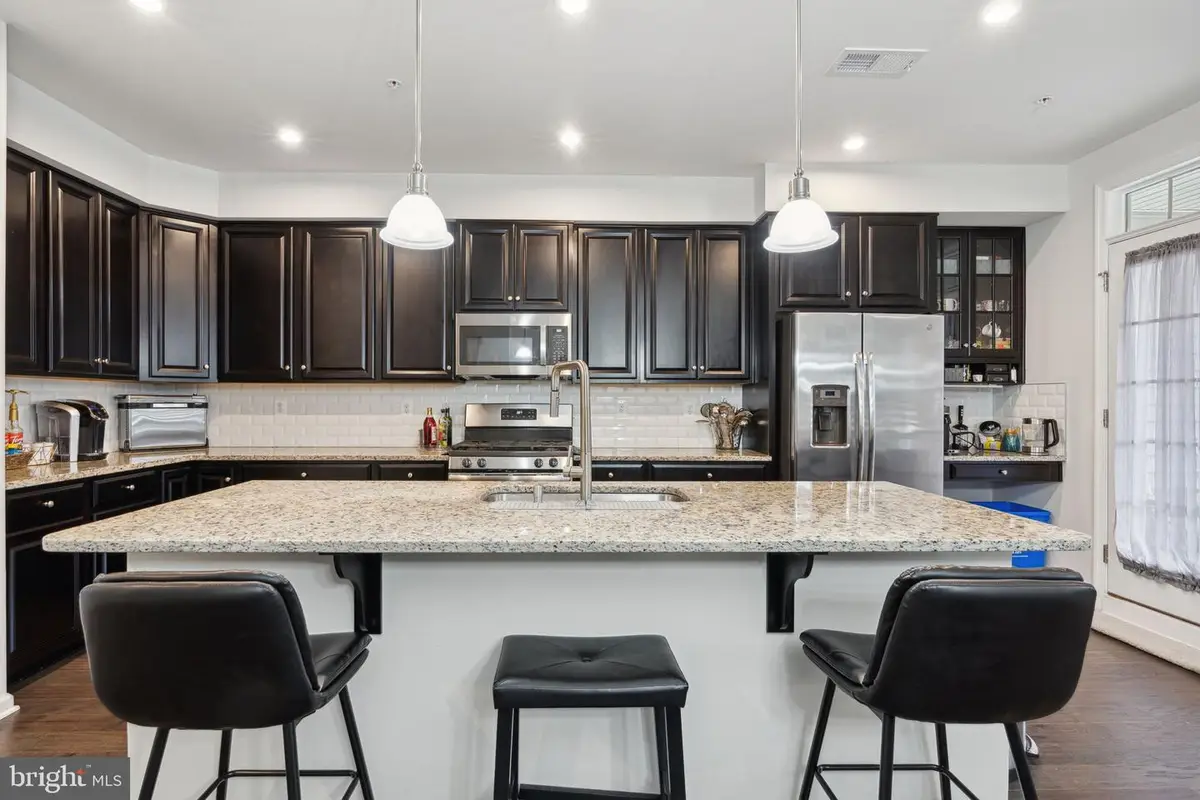
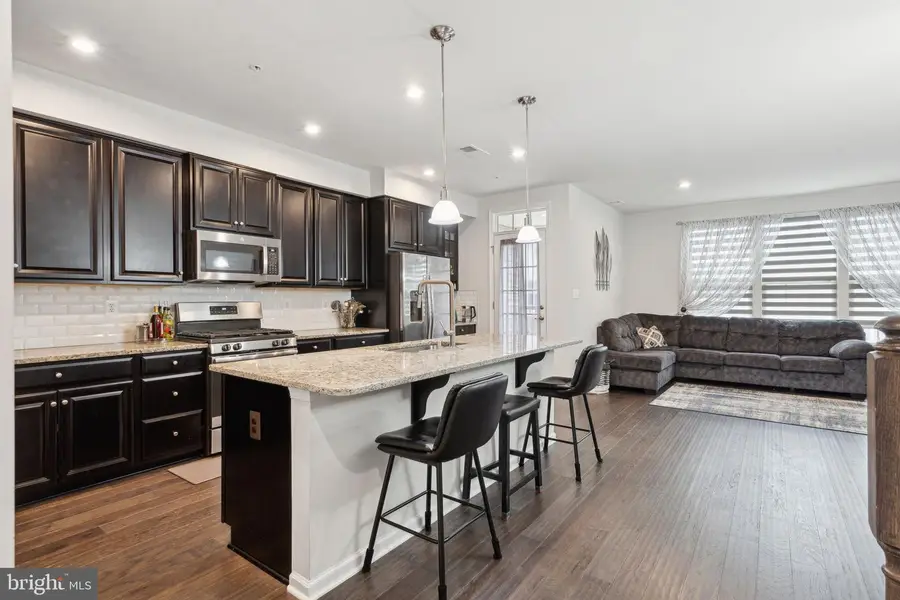

22038 Cabin Branch Ave #407h,CLARKSBURG, MD 20871
$499,900
- 3 Beds
- 3 Baths
- 2,810 sq. ft.
- Townhouse
- Active
Listed by:kenitra d merritt
Office:merritt real estate, llc.
MLS#:MDMC2183574
Source:BRIGHTMLS
Price summary
- Price:$499,900
- Price per sq. ft.:$177.9
- Monthly HOA dues:$89
About this home
SELLER WILL ASSIST WITH YOUR CLOSING COSTS - $10,000! Paint your own picture inside of this 3rd & 4th level condo style 'Picasso' (floor plan attached). The beautiful brick exterior is just the beginning of what the interior boasts! Rear garage entry allows for easy access to the interior entryway. The start of the living space features a well-placed powder room w/large window, so your Guests won't be left sitting in the dark!
Perfectly placed windows allow for natural, bright light to flow throughout the Living, Dining and Family room spaces. Stunning, gourmet kitchen boasts beautiful quartz countertops, ample cabinetry including 42", generous sized island featuring large sink w/oversized detachable faucet and pendant lighting. Stainless steel appliance package contains side by side refrigerator/freezer w/water dispenser, gas range/stove, dishwasher and built-in microwave. Pantry offers additional storage.
Primary bedroom - "Look up!" Tray ceiling with crown molding is the centerpiece that commands attention in this space. Two walk-in closets w/shelving systems and a sitting area creates a lounging space. Primary en suite features two separate sinks w/quartz countertops and under counter cabinetry. Glass doored shower w/bench seating, detachable rain head, window and recessed light. A convenient water closet and linen closet finish out the space.
Rounding out the bedroom level is the 2nd bedroom w/walk-in closet, 3rd bedroom, hallway bath featuring double quartz countertop sinks and tub shower. Easy access to laundry room with cabinet system, countertops and front-loading washer/dryer set.
Don't forget! ...enjoy outdoor space or extend your entertainment onto the covered exterior deck just off of the kitchen.
Contact an agent
Home facts
- Year built:2020
- Listing Id #:MDMC2183574
- Added:76 day(s) ago
- Updated:August 15, 2025 at 01:53 PM
Rooms and interior
- Bedrooms:3
- Total bathrooms:3
- Full bathrooms:2
- Half bathrooms:1
- Living area:2,810 sq. ft.
Heating and cooling
- Cooling:Ceiling Fan(s), Central A/C
- Heating:Forced Air, Natural Gas
Structure and exterior
- Year built:2020
- Building area:2,810 sq. ft.
Schools
- High school:CLARKSBURG
- Middle school:ROCKY HILL
- Elementary school:CLARKSBURG
Utilities
- Water:Public
- Sewer:Public Sewer
Finances and disclosures
- Price:$499,900
- Price per sq. ft.:$177.9
- Tax amount:$4,801 (2025)
New listings near 22038 Cabin Branch Ave #407h
- Coming Soon
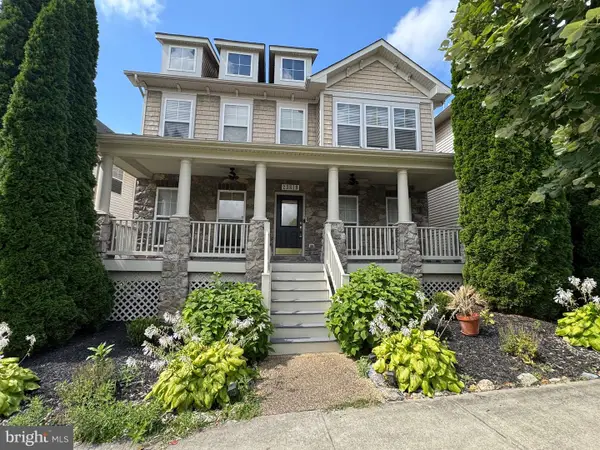 $835,000Coming Soon5 beds 5 baths
$835,000Coming Soon5 beds 5 baths23819 Burdette Forest Rd, CLARKSBURG, MD 20871
MLS# MDMC2195202Listed by: RE/MAX TOWN CENTER - Coming Soon
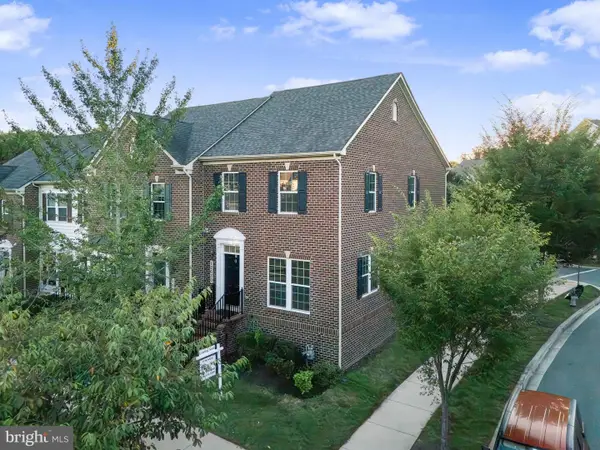 $599,900Coming Soon3 beds 4 baths
$599,900Coming Soon3 beds 4 baths12630 Horseshoe Bend Cir, CLARKSBURG, MD 20871
MLS# MDMC2195508Listed by: SAMSON PROPERTIES - Open Sat, 11:30am to 1:30pmNew
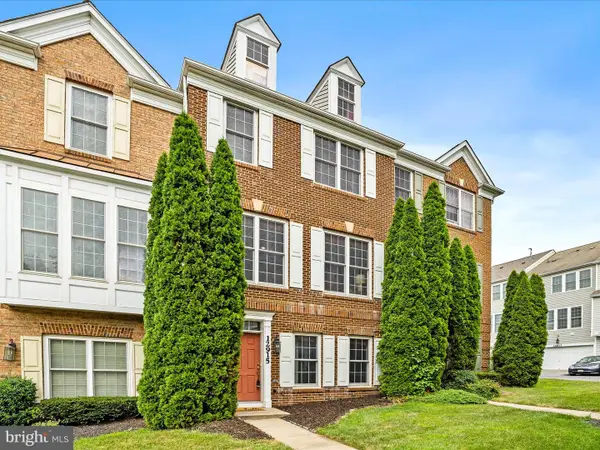 $550,000Active3 beds 4 baths2,022 sq. ft.
$550,000Active3 beds 4 baths2,022 sq. ft.12915 Ethel Rose Way, BOYDS, MD 20841
MLS# MDMC2195484Listed by: CHARIS REALTY GROUP - Coming Soon
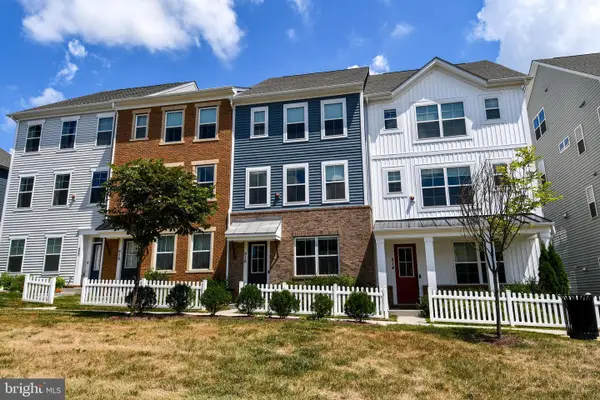 $669,900Coming Soon5 beds 5 baths
$669,900Coming Soon5 beds 5 baths516 Silverrod Aly, CLARKSBURG, MD 20871
MLS# MDMC2194900Listed by: LONG & FOSTER REAL ESTATE, INC. - New
 $630,000Active4 beds 4 baths2,488 sq. ft.
$630,000Active4 beds 4 baths2,488 sq. ft.13636 Crossbill Aly, CLARKSBURG, MD 20871
MLS# MDMC2195108Listed by: RLAH @PROPERTIES  $782,800Pending4 beds 2 baths2,734 sq. ft.
$782,800Pending4 beds 2 baths2,734 sq. ft.12327 Houser Dr, CLARKSBURG, MD 20871
MLS# MDMC2194942Listed by: CENTURY 21 NEW MILLENNIUM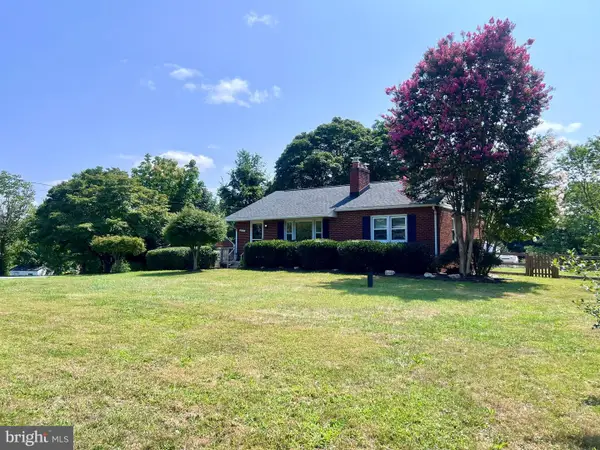 $499,900Pending3 beds 2 baths2,000 sq. ft.
$499,900Pending3 beds 2 baths2,000 sq. ft.21101 Clarksburg Rd, BOYDS, MD 20841
MLS# MDMC2194686Listed by: COMPASS- Coming Soon
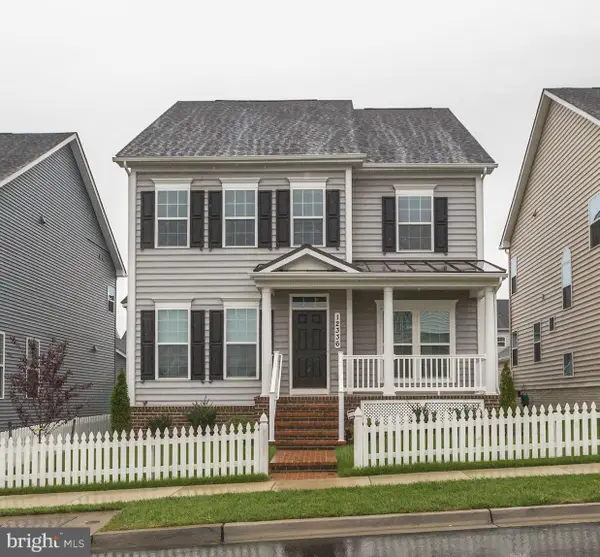 $950,000Coming Soon6 beds 6 baths
$950,000Coming Soon6 beds 6 baths12336 Juniper Blossom Pl, CLARKSBURG, MD 20871
MLS# MDMC2194006Listed by: LONG & FOSTER REAL ESTATE, INC. - Open Sat, 12 to 3pmNew
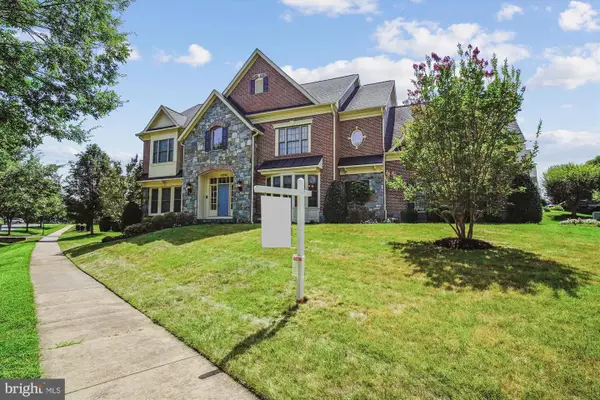 $1,365,000Active5 beds 7 baths7,041 sq. ft.
$1,365,000Active5 beds 7 baths7,041 sq. ft.12500 Boulder Heights Ter, CLARKSBURG, MD 20871
MLS# MDMC2192062Listed by: LONG & FOSTER REAL ESTATE, INC. - Open Sun, 1 to 3pmNew
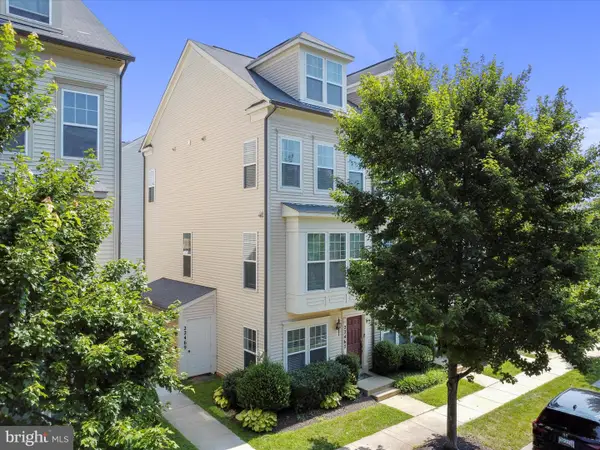 $475,000Active3 beds 4 baths1,901 sq. ft.
$475,000Active3 beds 4 baths1,901 sq. ft.22467 Glenbow Way #2101, CLARKSBURG, MD 20871
MLS# MDMC2194220Listed by: MACKINTOSH , INC.
