22626 Shining Harness St, CLARKSBURG, MD 20871
Local realty services provided by:Better Homes and Gardens Real Estate Reserve
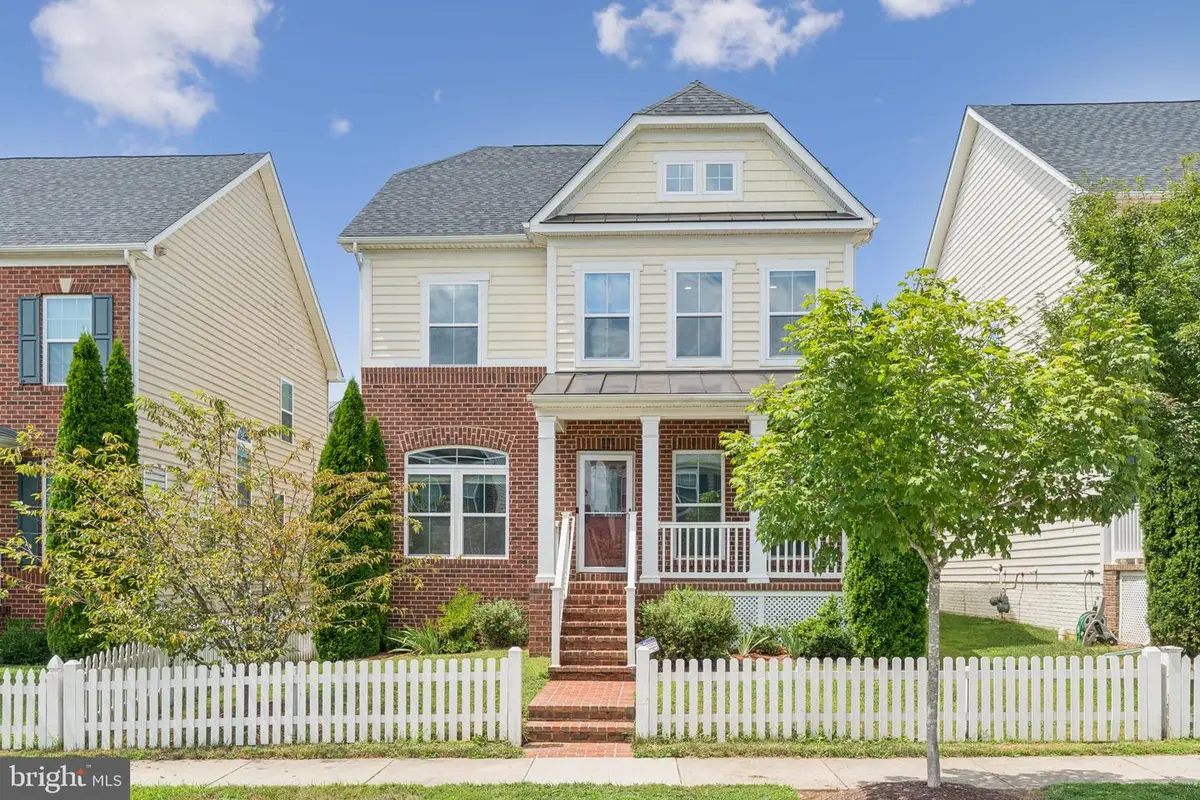
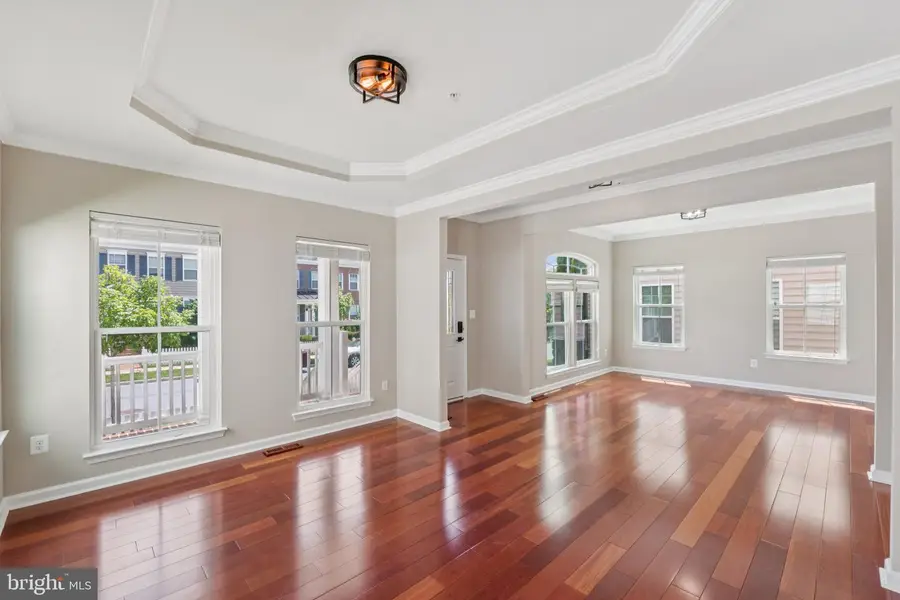
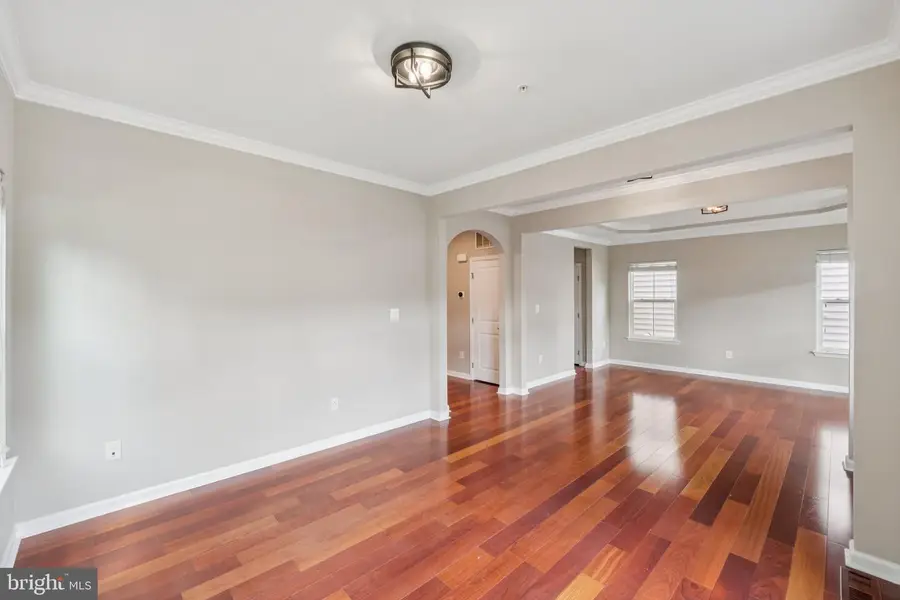
22626 Shining Harness St,CLARKSBURG, MD 20871
$830,000
- 5 Beds
- 5 Baths
- 3,958 sq. ft.
- Single family
- Active
Listed by:balaram owens
Office:rlah @properties
MLS#:MDMC2192688
Source:BRIGHTMLS
Price summary
- Price:$830,000
- Price per sq. ft.:$209.7
- Monthly HOA dues:$76
About this home
Welcome to your dream home in sought-after Clarksburg Village! This beautiful Ryan Homes John Steinbeck model offers 5 bedrooms, 4.5 baths, and over 4,000+ sqft of stylish living space. Enjoy the sun-drenched bonus suite over the garage—perfect for in-laws, an au pair, or young adults. The heart of the home is the open-concept kitchen with granite counters and an oversized island—ideal for both daily living and entertaining. You’ll love the warm, freshly painted interior in Sherwin Williams Agreeable Beige, rich cherry hardwood floors on the main level, and plush new carpeting upstairs. The fully finished lower level offers flexible space for a rec room, fitness studio, media room, and more—with a full bath and ample storage. Solar panels provide energy efficiency and long-term savings.
This home is part of an amenity-rich community featuring swimming pools, clubhouses, walking trails, tot-lots, and basketball courts—offering a lifestyle, not just a home. Ideally located near shops, restaurants, regional parks, the Clarksburg Premium Outlets, and I-270, you'll enjoy both convenience and community at your doorstep. This one is a must-see!
Contact an agent
Home facts
- Year built:2014
- Listing Id #:MDMC2192688
- Added:15 day(s) ago
- Updated:August 14, 2025 at 01:41 PM
Rooms and interior
- Bedrooms:5
- Total bathrooms:5
- Full bathrooms:4
- Half bathrooms:1
- Living area:3,958 sq. ft.
Heating and cooling
- Cooling:Central A/C
- Heating:Forced Air, Natural Gas
Structure and exterior
- Year built:2014
- Building area:3,958 sq. ft.
- Lot area:0.1 Acres
Utilities
- Water:Public
- Sewer:Public Sewer
Finances and disclosures
- Price:$830,000
- Price per sq. ft.:$209.7
- Tax amount:$7,259 (2024)
New listings near 22626 Shining Harness St
- Coming Soon
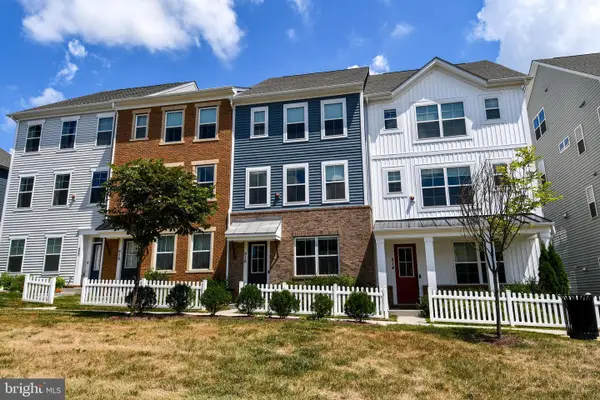 $669,900Coming Soon5 beds 5 baths
$669,900Coming Soon5 beds 5 baths516 Silverrod Aly, CLARKSBURG, MD 20871
MLS# MDMC2194900Listed by: LONG & FOSTER REAL ESTATE, INC. - New
 $630,000Active4 beds 4 baths2,488 sq. ft.
$630,000Active4 beds 4 baths2,488 sq. ft.13636 Crossbill Aly, CLARKSBURG, MD 20871
MLS# MDMC2195108Listed by: RLAH @PROPERTIES  $782,800Pending4 beds 2 baths2,734 sq. ft.
$782,800Pending4 beds 2 baths2,734 sq. ft.12327 Houser Dr, CLARKSBURG, MD 20871
MLS# MDMC2194942Listed by: CENTURY 21 NEW MILLENNIUM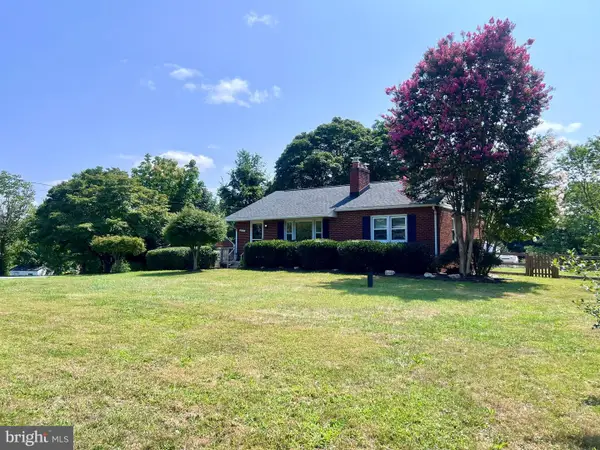 $499,900Pending3 beds 2 baths2,000 sq. ft.
$499,900Pending3 beds 2 baths2,000 sq. ft.21101 Clarksburg Rd, BOYDS, MD 20841
MLS# MDMC2194686Listed by: COMPASS- Coming Soon
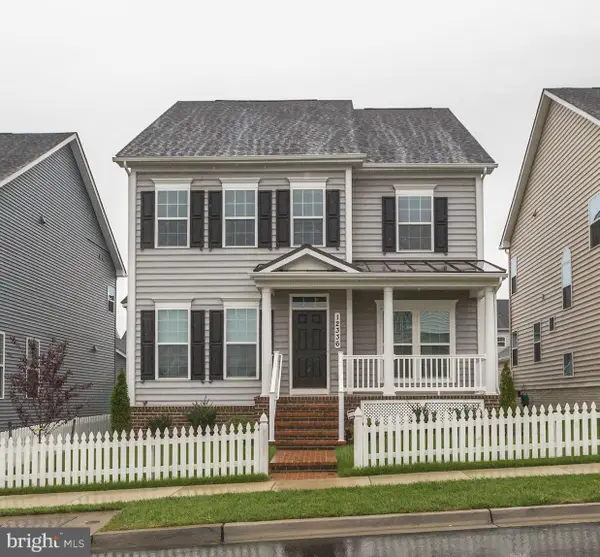 $950,000Coming Soon6 beds 6 baths
$950,000Coming Soon6 beds 6 baths12336 Juniper Blossom Pl, CLARKSBURG, MD 20871
MLS# MDMC2194006Listed by: LONG & FOSTER REAL ESTATE, INC. - Open Sat, 12 to 3pmNew
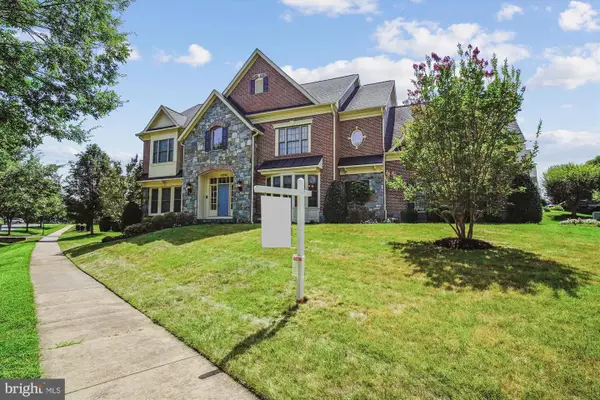 $1,365,000Active5 beds 7 baths7,041 sq. ft.
$1,365,000Active5 beds 7 baths7,041 sq. ft.12500 Boulder Heights Ter, CLARKSBURG, MD 20871
MLS# MDMC2192062Listed by: LONG & FOSTER REAL ESTATE, INC. - Open Sun, 1 to 3pmNew
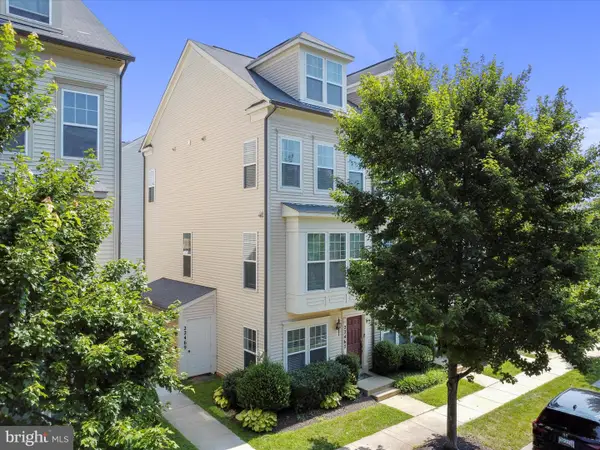 $475,000Active3 beds 4 baths1,901 sq. ft.
$475,000Active3 beds 4 baths1,901 sq. ft.22467 Glenbow Way #2101, CLARKSBURG, MD 20871
MLS# MDMC2194220Listed by: MACKINTOSH , INC. - Open Sat, 12 to 2pmNew
 $720,000Active5 beds 4 baths2,838 sq. ft.
$720,000Active5 beds 4 baths2,838 sq. ft.17 Diller Ct, BOYDS, MD 20841
MLS# MDMC2193390Listed by: SAMSON PROPERTIES - Coming Soon
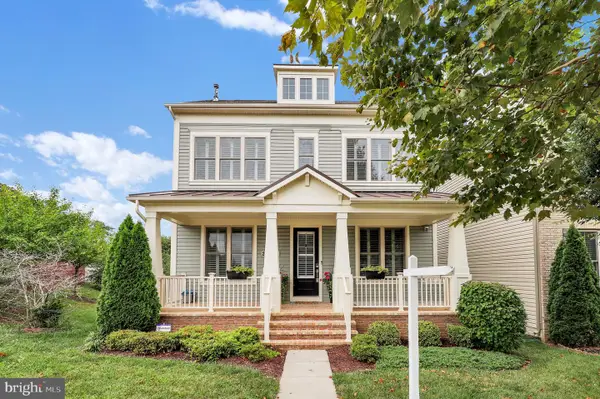 $925,000Coming Soon4 beds 4 baths
$925,000Coming Soon4 beds 4 baths22829 Broadway Ave, CLARKSBURG, MD 20871
MLS# MDMC2194066Listed by: REDFIN CORP - Open Sat, 2 to 4pmNew
 $750,000Active4 beds 4 baths3,315 sq. ft.
$750,000Active4 beds 4 baths3,315 sq. ft.9 Webster Hill Ct, CLARKSBURG, MD 20871
MLS# MDMC2194024Listed by: RE/MAX REALTY GROUP

