22704 Cabin Branch Ave, CLARKSBURG, MD 20871
Local realty services provided by:Better Homes and Gardens Real Estate Community Realty
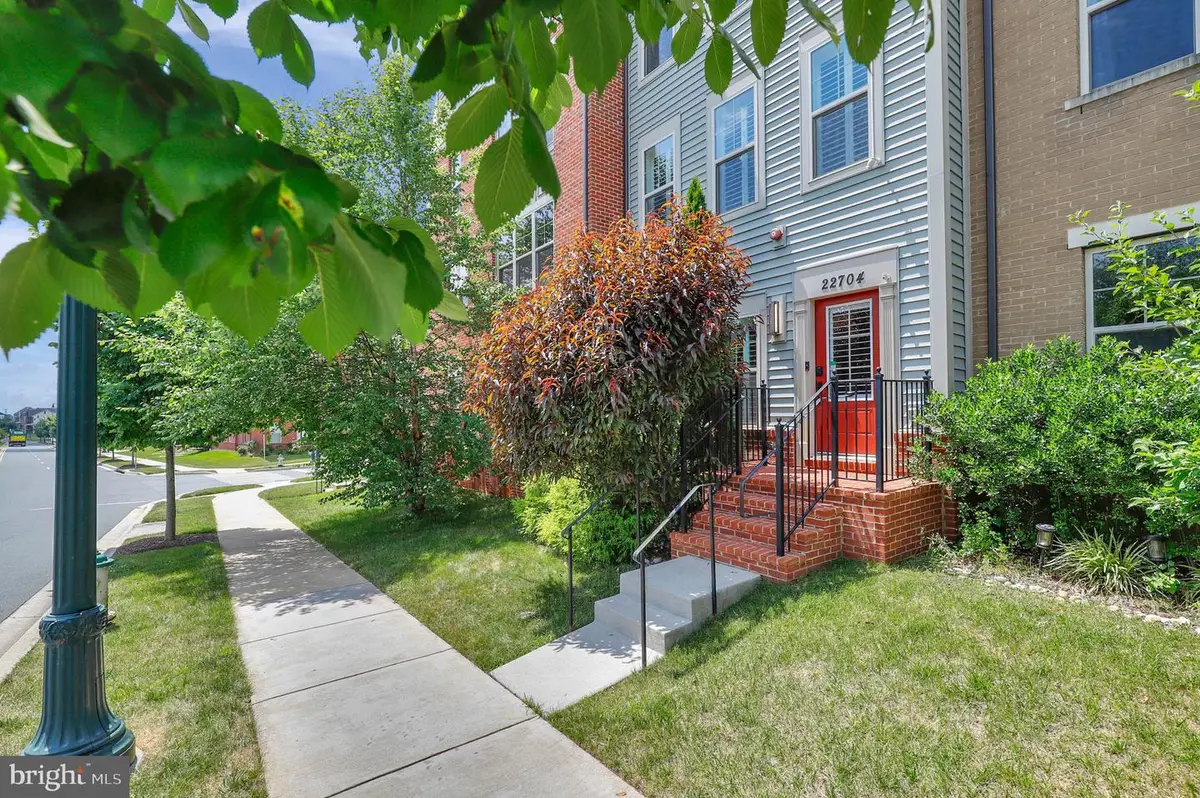
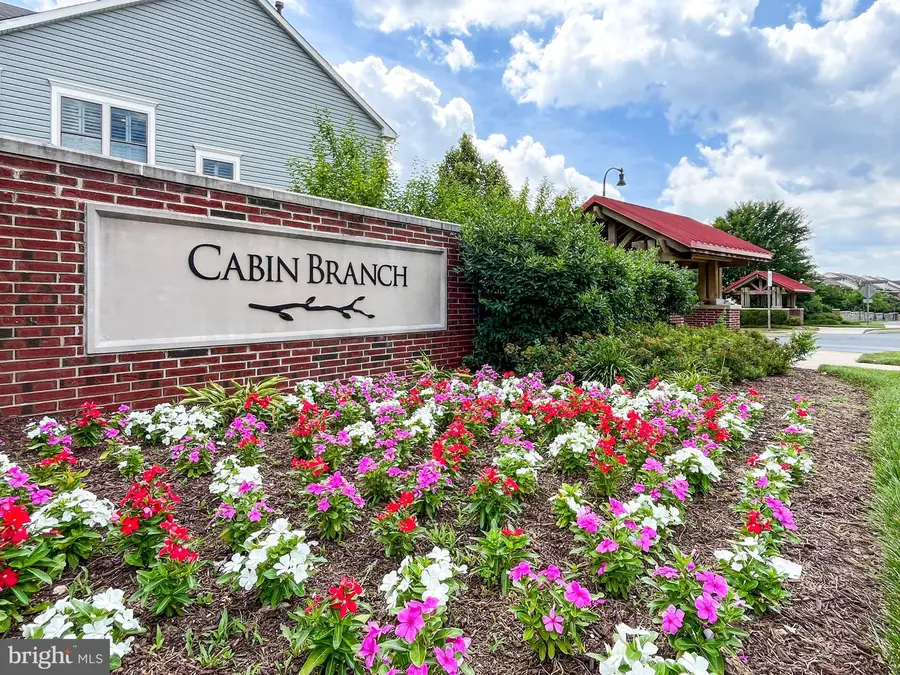
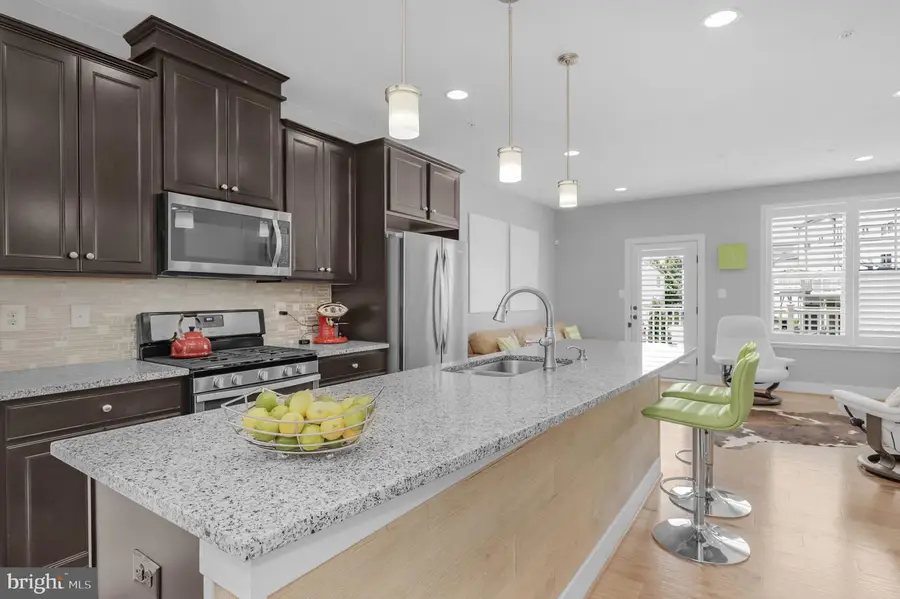
22704 Cabin Branch Ave,CLARKSBURG, MD 20871
$668,000
- 4 Beds
- 3 Baths
- 2,170 sq. ft.
- Townhouse
- Active
Listed by:thomas k paolini
Office:redfin corp
MLS#:MDMC2188454
Source:BRIGHTMLS
Price summary
- Price:$668,000
- Price per sq. ft.:$307.83
- Monthly HOA dues:$102
About this home
Welcome to this exceptional four-level former model home in the sought-after Cabin Branch neighborhood of Clarksburg, MD. Designed for modern living, this residence features engineered hardwood floors throughout, fresh Sherwin-Williams paint, and a bright, open floor plan that seamlessly connects the living spaces. The expansive, upgraded kitchen is a chef’s delight, boasting a massive island, granite countertops, upgraded stainless steel appliances, tile backsplash, recessed lighting, and a sink built into the island for added convenience. The kitchen seamlessly flows into a spacious family room and opens onto a large back deck, ideal for outdoor dining and entertaining.
Enjoy flexible living with a 1st-level bedroom ideal for guests or a home office, and take in scenic views from the front rooftop terrace overlooking a wooded conservancy. The home is equipped with dual-zone HVAC, a smart Samsung dual washer and dryer, energy-efficient plantation shutters on the first two levels, and blackout top-down honeycomb shades on the upper levels. The double-insulated garage door and energy-saving features make this home approximately 40% more efficient than standard energy-efficient homes and over 100% more efficient than an average home, according to the Potomac Edison Home Energy Report for this property.
Additional highlights include a rough-in for an optional half bath on the first floor, a two-car garage with double driveway parking, and access to community amenities such as covered pavilions, playgrounds, open fields, and scenic walking trails. Conveniently located near Clarksburg Premium Outlets, dining, parks, and with easy access to Route 270, this home offers the perfect blend of style, functionality, and energy efficiency in a vibrant community setting.
*Mortgage savings may be available for buyers of this listing
Contact an agent
Home facts
- Year built:2017
- Listing Id #:MDMC2188454
- Added:45 day(s) ago
- Updated:August 15, 2025 at 01:53 PM
Rooms and interior
- Bedrooms:4
- Total bathrooms:3
- Full bathrooms:2
- Half bathrooms:1
- Living area:2,170 sq. ft.
Heating and cooling
- Cooling:Central A/C
- Heating:Central, Forced Air, Heat Pump - Electric BackUp, Humidifier, Natural Gas
Structure and exterior
- Roof:Architectural Shingle
- Year built:2017
- Building area:2,170 sq. ft.
- Lot area:0.03 Acres
Schools
- High school:SENECA VALLEY
- Middle school:NEELSVILLE
- Elementary school:CABIN BRANCH
Utilities
- Water:Public
- Sewer:Public Sewer
Finances and disclosures
- Price:$668,000
- Price per sq. ft.:$307.83
- Tax amount:$6,019 (2025)
New listings near 22704 Cabin Branch Ave
- Coming Soon
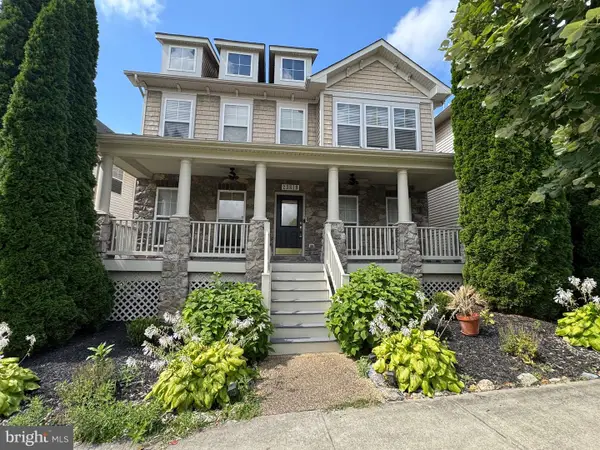 $835,000Coming Soon5 beds 5 baths
$835,000Coming Soon5 beds 5 baths23819 Burdette Forest Rd, CLARKSBURG, MD 20871
MLS# MDMC2195202Listed by: RE/MAX TOWN CENTER - Coming Soon
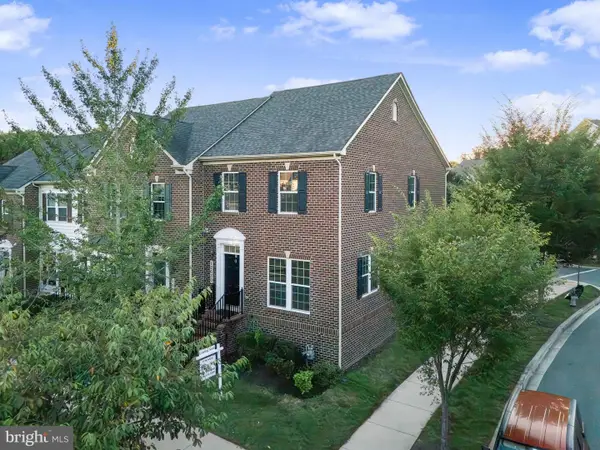 $599,900Coming Soon3 beds 4 baths
$599,900Coming Soon3 beds 4 baths12630 Horseshoe Bend Cir, CLARKSBURG, MD 20871
MLS# MDMC2195508Listed by: SAMSON PROPERTIES - Open Sat, 11:30am to 1:30pmNew
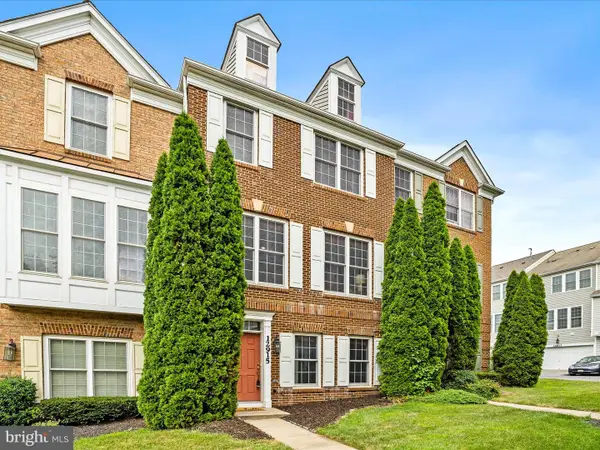 $550,000Active3 beds 4 baths2,022 sq. ft.
$550,000Active3 beds 4 baths2,022 sq. ft.12915 Ethel Rose Way, BOYDS, MD 20841
MLS# MDMC2195484Listed by: CHARIS REALTY GROUP - Coming Soon
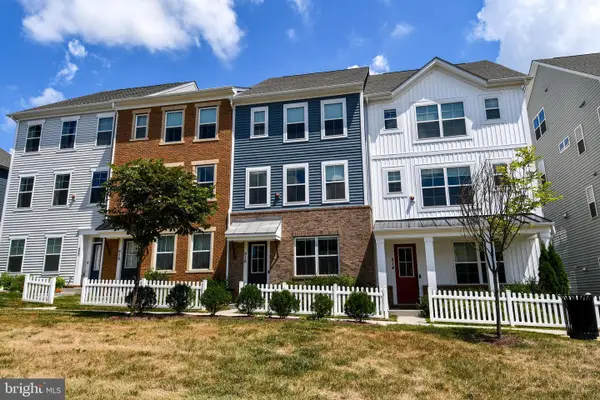 $669,900Coming Soon5 beds 5 baths
$669,900Coming Soon5 beds 5 baths516 Silverrod Aly, CLARKSBURG, MD 20871
MLS# MDMC2194900Listed by: LONG & FOSTER REAL ESTATE, INC. - New
 $630,000Active4 beds 4 baths2,488 sq. ft.
$630,000Active4 beds 4 baths2,488 sq. ft.13636 Crossbill Aly, CLARKSBURG, MD 20871
MLS# MDMC2195108Listed by: RLAH @PROPERTIES  $782,800Pending4 beds 2 baths2,734 sq. ft.
$782,800Pending4 beds 2 baths2,734 sq. ft.12327 Houser Dr, CLARKSBURG, MD 20871
MLS# MDMC2194942Listed by: CENTURY 21 NEW MILLENNIUM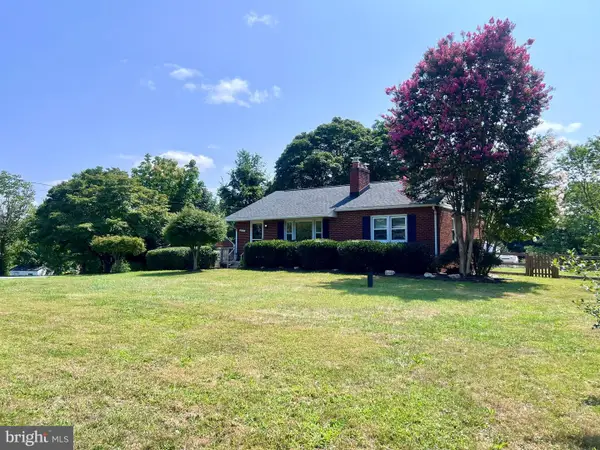 $499,900Pending3 beds 2 baths2,000 sq. ft.
$499,900Pending3 beds 2 baths2,000 sq. ft.21101 Clarksburg Rd, BOYDS, MD 20841
MLS# MDMC2194686Listed by: COMPASS- Coming Soon
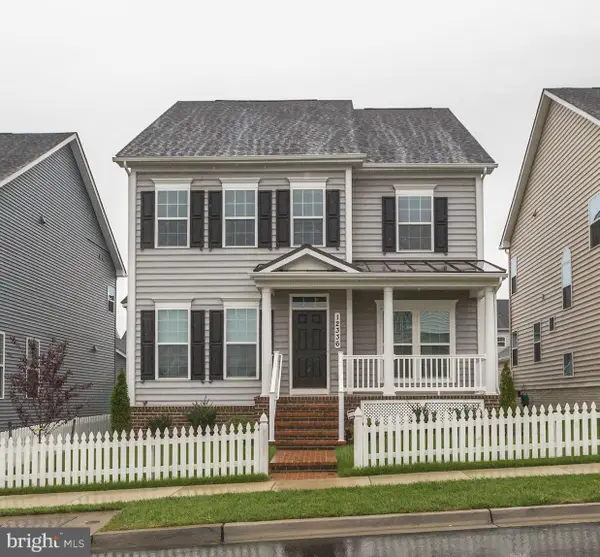 $950,000Coming Soon6 beds 6 baths
$950,000Coming Soon6 beds 6 baths12336 Juniper Blossom Pl, CLARKSBURG, MD 20871
MLS# MDMC2194006Listed by: LONG & FOSTER REAL ESTATE, INC. - Open Sat, 12 to 3pmNew
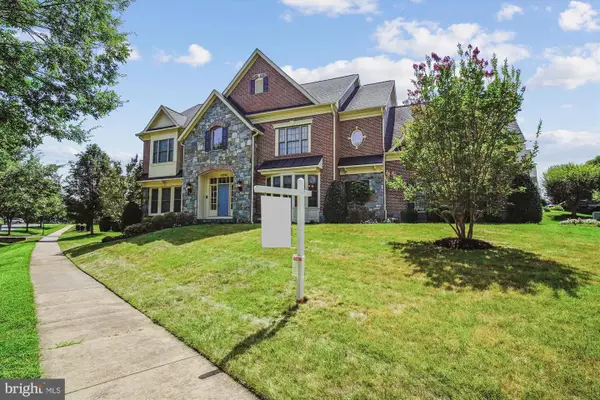 $1,365,000Active5 beds 7 baths7,041 sq. ft.
$1,365,000Active5 beds 7 baths7,041 sq. ft.12500 Boulder Heights Ter, CLARKSBURG, MD 20871
MLS# MDMC2192062Listed by: LONG & FOSTER REAL ESTATE, INC. - Open Sun, 1 to 3pmNew
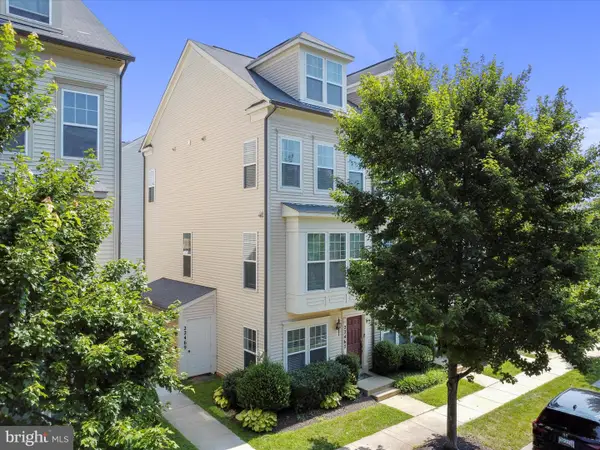 $475,000Active3 beds 4 baths1,901 sq. ft.
$475,000Active3 beds 4 baths1,901 sq. ft.22467 Glenbow Way #2101, CLARKSBURG, MD 20871
MLS# MDMC2194220Listed by: MACKINTOSH , INC.
