23646 Overlook Park Dr, CLARKSBURG, MD 20871
Local realty services provided by:Better Homes and Gardens Real Estate Reserve
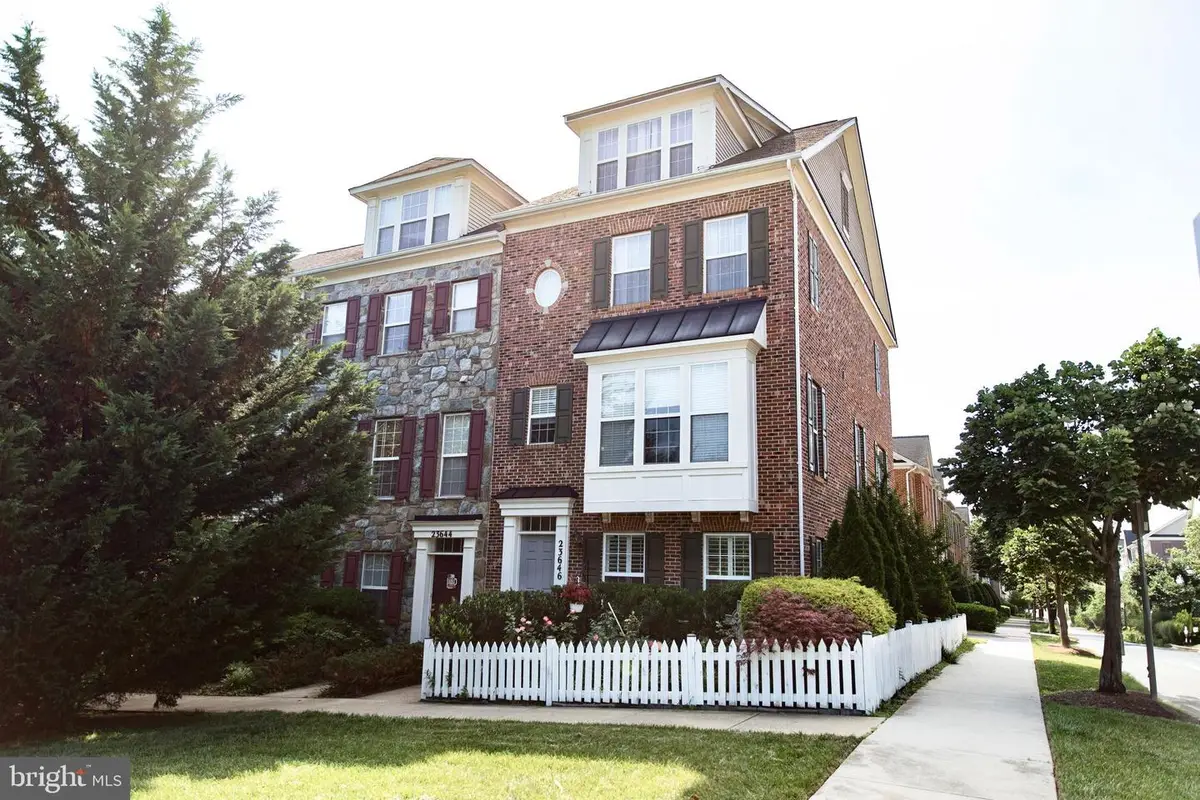
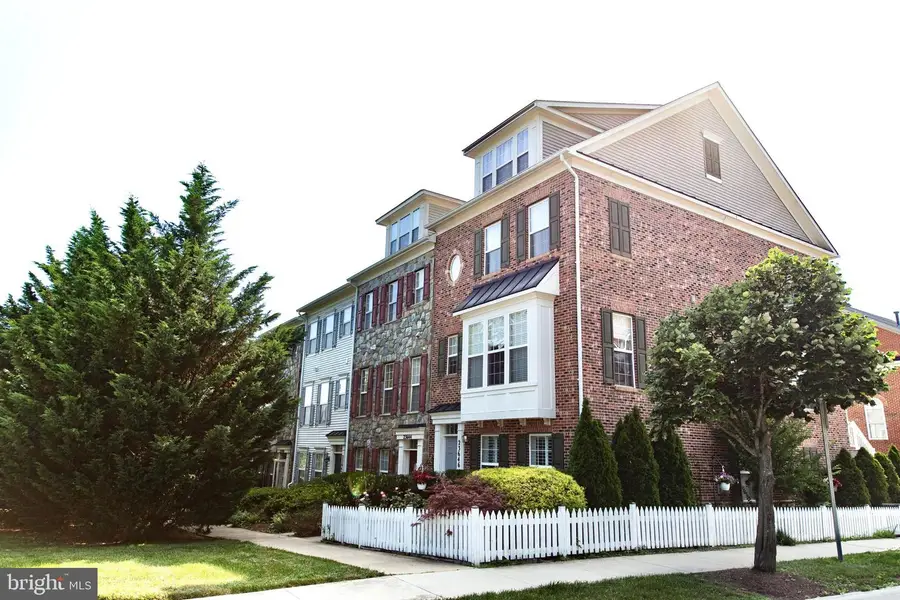
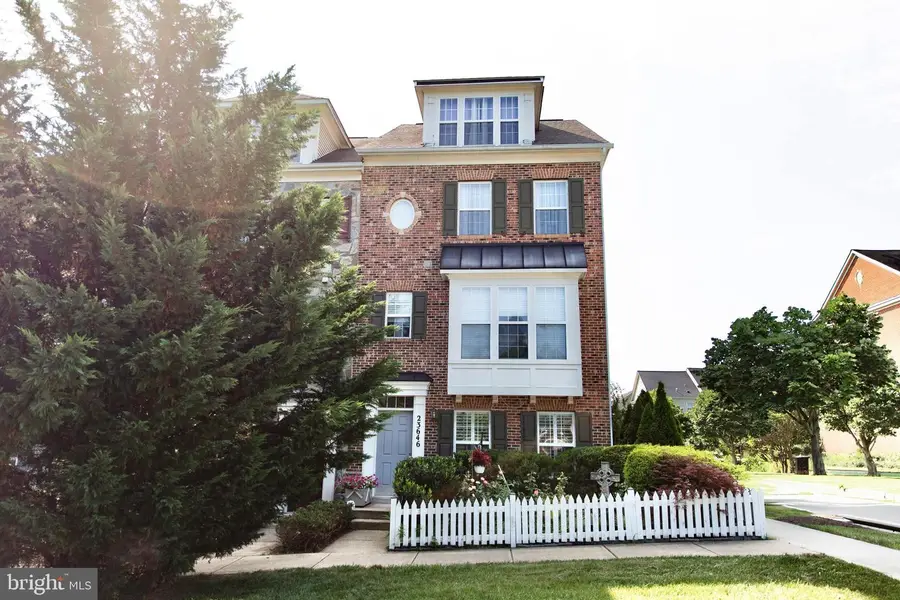
23646 Overlook Park Dr,CLARKSBURG, MD 20871
$635,000
- 4 Beds
- 4 Baths
- 2,980 sq. ft.
- Townhouse
- Active
Listed by:alyssa marie alexander
Office:berkshire hathaway homeservices penfed realty
MLS#:MDMC2189446
Source:BRIGHTMLS
Price summary
- Price:$635,000
- Price per sq. ft.:$213.09
- Monthly HOA dues:$110
About this home
Welcome to 23646 Overlook Park Drive, a bright and spacious end-unit townhome in the heart of Clarksburg Town Center. This 4-bedroom, 3.5-bath home spans nearly 3,000 square feet and offers the perfect blend of comfort, function, and style.
Inside, the open-concept layout is ideal for entertaining or relaxing. You'll love the natural light pouring through the tall windows, hardwood floors throughout the main level, and the cozy fireplace in the finished lower level. The kitchen offers plenty of cabinet space and a functional layout, ready for everyday cooking or a future refresh to match your style.
Upstairs, you'll find two spacious primary suites, each offering privacy, generous closet space, and full en-suite bathrooms, ideal for multi-generational living, roommates, or long-term guests. The additional bedrooms provide flexibility for a home office, creative space, or anything you need. Downstairs, the finished lower level adds even more room to relax or entertain, featuring its own fireplace and private front and rear entry.
Outside, you’ll enjoy a 2-car garage, a quiet street, and quick access to the community pool, clubhouse, and walking trails. You’re just minutes from Clarksburg Premium Outlets, local parks, and commuter routes like I‑270.
If you're looking for space, upgrades, and a location that checks every box, you won’t want to miss this one. Schedule your showing today!
Contact an agent
Home facts
- Year built:2003
- Listing Id #:MDMC2189446
- Added:38 day(s) ago
- Updated:August 15, 2025 at 01:42 PM
Rooms and interior
- Bedrooms:4
- Total bathrooms:4
- Full bathrooms:3
- Half bathrooms:1
- Living area:2,980 sq. ft.
Heating and cooling
- Cooling:Central A/C, Zoned
- Heating:Forced Air, Natural Gas
Structure and exterior
- Roof:Asphalt, Shingle
- Year built:2003
- Building area:2,980 sq. ft.
- Lot area:0.04 Acres
Schools
- High school:CLARKSBURG
- Middle school:ROCKY HILL
- Elementary school:LITTLE BENNETT
Utilities
- Water:Public
- Sewer:No Septic System
Finances and disclosures
- Price:$635,000
- Price per sq. ft.:$213.09
- Tax amount:$6,199 (2024)
New listings near 23646 Overlook Park Dr
- Coming Soon
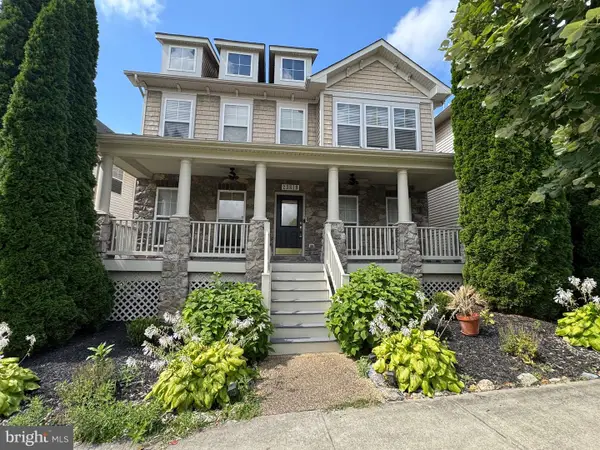 $835,000Coming Soon5 beds 5 baths
$835,000Coming Soon5 beds 5 baths23819 Burdette Forest Rd, CLARKSBURG, MD 20871
MLS# MDMC2195202Listed by: RE/MAX TOWN CENTER - Coming Soon
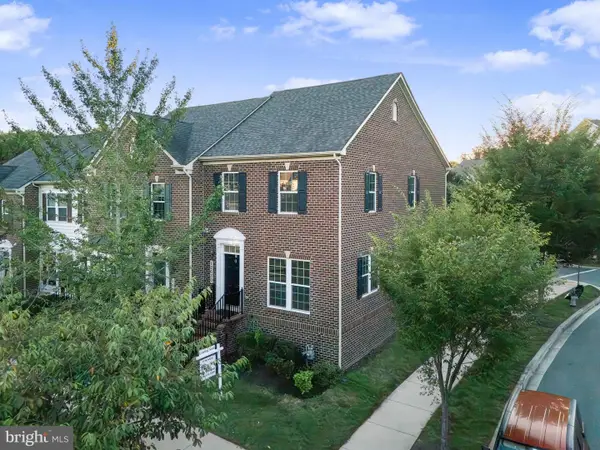 $599,900Coming Soon3 beds 4 baths
$599,900Coming Soon3 beds 4 baths12630 Horseshoe Bend Cir, CLARKSBURG, MD 20871
MLS# MDMC2195508Listed by: SAMSON PROPERTIES - Open Sat, 11:30am to 1:30pmNew
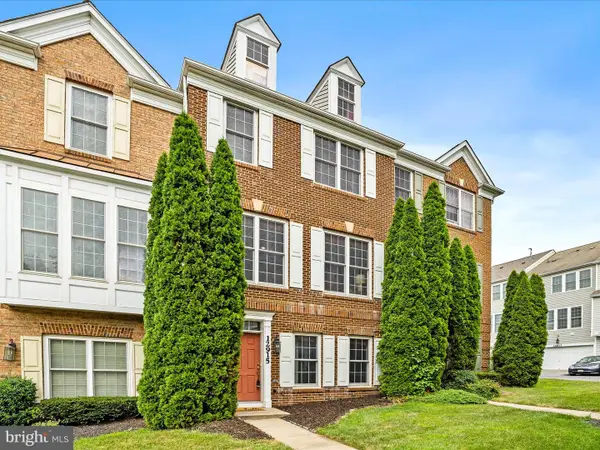 $550,000Active3 beds 4 baths2,022 sq. ft.
$550,000Active3 beds 4 baths2,022 sq. ft.12915 Ethel Rose Way, BOYDS, MD 20841
MLS# MDMC2195484Listed by: CHARIS REALTY GROUP - Coming Soon
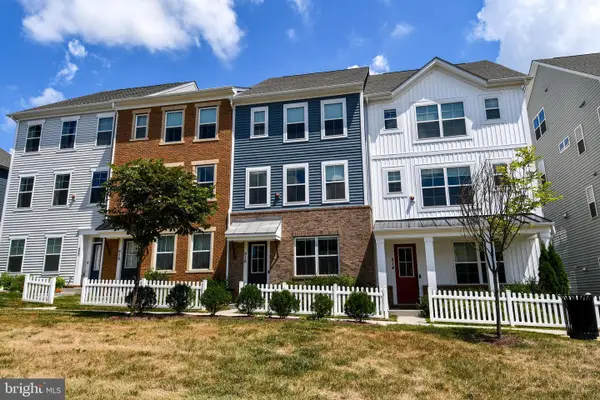 $669,900Coming Soon5 beds 5 baths
$669,900Coming Soon5 beds 5 baths516 Silverrod Aly, CLARKSBURG, MD 20871
MLS# MDMC2194900Listed by: LONG & FOSTER REAL ESTATE, INC. - New
 $630,000Active4 beds 4 baths2,488 sq. ft.
$630,000Active4 beds 4 baths2,488 sq. ft.13636 Crossbill Aly, CLARKSBURG, MD 20871
MLS# MDMC2195108Listed by: RLAH @PROPERTIES  $782,800Pending4 beds 2 baths2,734 sq. ft.
$782,800Pending4 beds 2 baths2,734 sq. ft.12327 Houser Dr, CLARKSBURG, MD 20871
MLS# MDMC2194942Listed by: CENTURY 21 NEW MILLENNIUM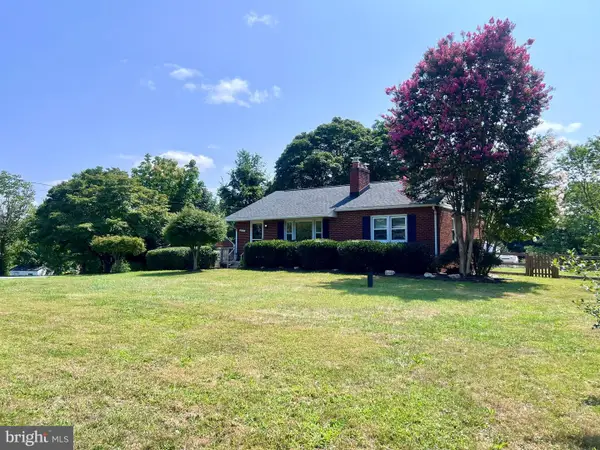 $499,900Pending3 beds 2 baths2,000 sq. ft.
$499,900Pending3 beds 2 baths2,000 sq. ft.21101 Clarksburg Rd, BOYDS, MD 20841
MLS# MDMC2194686Listed by: COMPASS- Coming Soon
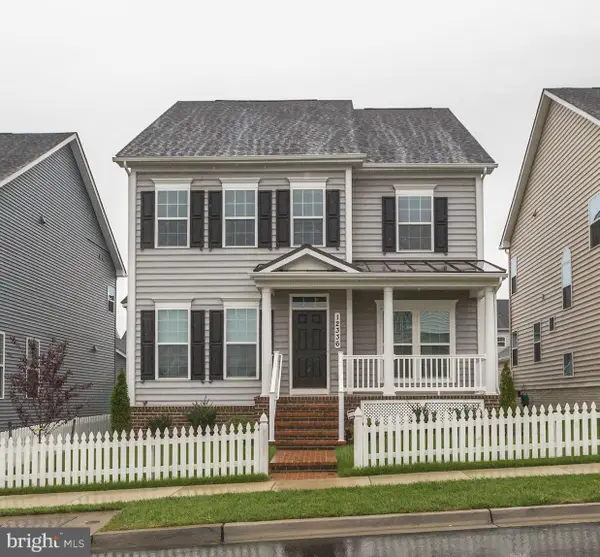 $950,000Coming Soon6 beds 6 baths
$950,000Coming Soon6 beds 6 baths12336 Juniper Blossom Pl, CLARKSBURG, MD 20871
MLS# MDMC2194006Listed by: LONG & FOSTER REAL ESTATE, INC. - Open Sat, 12 to 3pmNew
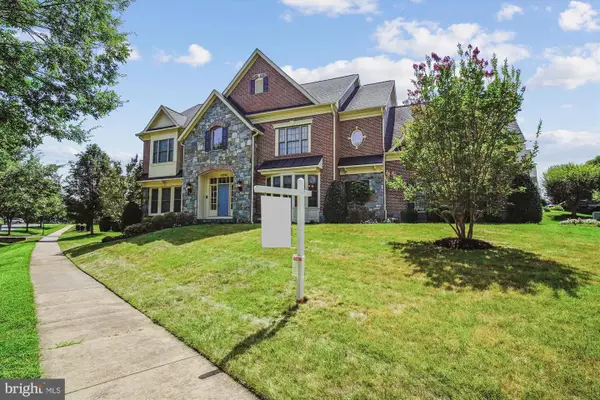 $1,365,000Active5 beds 7 baths7,041 sq. ft.
$1,365,000Active5 beds 7 baths7,041 sq. ft.12500 Boulder Heights Ter, CLARKSBURG, MD 20871
MLS# MDMC2192062Listed by: LONG & FOSTER REAL ESTATE, INC. - Open Sun, 1 to 3pmNew
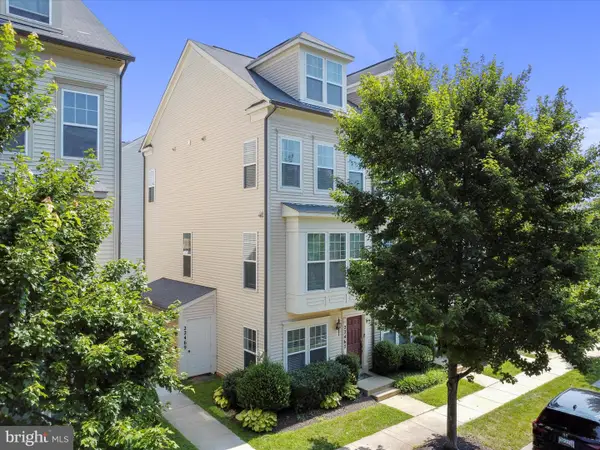 $475,000Active3 beds 4 baths1,901 sq. ft.
$475,000Active3 beds 4 baths1,901 sq. ft.22467 Glenbow Way #2101, CLARKSBURG, MD 20871
MLS# MDMC2194220Listed by: MACKINTOSH , INC.
