12343 Preakness Circle Ln, Clarksville, MD 21029
Local realty services provided by:Better Homes and Gardens Real Estate Valley Partners
Listed by:brian pakulla
Office:red cedar real estate, llc.
MLS#:MDHW2057730
Source:BRIGHTMLS
Price summary
- Price:$2,395,000
- Price per sq. ft.:$236.26
- Monthly HOA dues:$108
About this home
Absolutely stunning 3-car garage stone front colonial in sought after Walnut Grove, Clarksville zoned for premium River Hill schools! Must see outdoor living w/heated, salt water gunite pool w/multiple waterfalls, cascading whirlpool spa and tanning ledge. A designers dream screened in porch w/built-in quartz bar, wood fired pizza oven, built-in 6-burner grille, sink w/hot and cold water, dual refrigerators, wood or gas stone fireplace, multiple outdoor heaters, wood ceilings, recessed lighting, multiple TVs and 7 retractable screens opening to the travertine deck, patio, sports courts, garden and fenced-in rear yard. Indoors there is approx 10,000 sq ft of space w/extensive upgrades including: a grand 2-story foyer w/dual curved staircases; gleaming hardwoods; gourmet kitchen w/chef grade Viking and Sub-Zero appliances, granite, and custom 42" cabinetry; family room w/gas fireplace, custom built-ins, coffered ceilings and double French door sliders opening to screened-in porch; bright conservatory and morning room; separate dining room w/custom bar, dual sub Zero beverage refrigerators and built-in wine rack; huge walk-in laundry room w/granite counters and custom cabinetry; two powder rooms on the main level; upper level w/6 generously sized bedrooms and 5 full bathrooms; primary bedroom w/sitting room, tray ceilings and multiple walk-in closets; spa like primary bathroom w/whirlpool soaking tub and glass walk-in shower w/multiple heads and body jets; home theater area w/built-in bar seating and wet bar; home gym w/glass doors and rubber floors; multiple bonus rooms and storage rooms; 3 zone gas and electric HVAC; lawn irrigation system and extensive landscaping; hardiplank siding; fully owned solar panels generating on average approx 16,000 kwH per year, essentially eliminating an electric bill. Please see photos and video tour for extensive details.
Contact an agent
Home facts
- Year built:2011
- Listing ID #:MDHW2057730
- Added:59 day(s) ago
- Updated:October 01, 2025 at 07:32 AM
Rooms and interior
- Bedrooms:6
- Total bathrooms:8
- Full bathrooms:6
- Half bathrooms:2
- Living area:10,137 sq. ft.
Heating and cooling
- Cooling:Ceiling Fan(s), Central A/C, Programmable Thermostat, Zoned
- Heating:Forced Air, Natural Gas, Programmable Thermostat, Zoned
Structure and exterior
- Year built:2011
- Building area:10,137 sq. ft.
- Lot area:1.04 Acres
Schools
- High school:RIVER HILL
- Middle school:FOLLY QUARTER
- Elementary school:TRIADELPHIA RIDGE
Utilities
- Water:Well
- Sewer:Community Septic Tank, Shared Sewer
Finances and disclosures
- Price:$2,395,000
- Price per sq. ft.:$236.26
- Tax amount:$22,777 (2024)
New listings near 12343 Preakness Circle Ln
- Coming SoonOpen Sat, 1 to 3pm
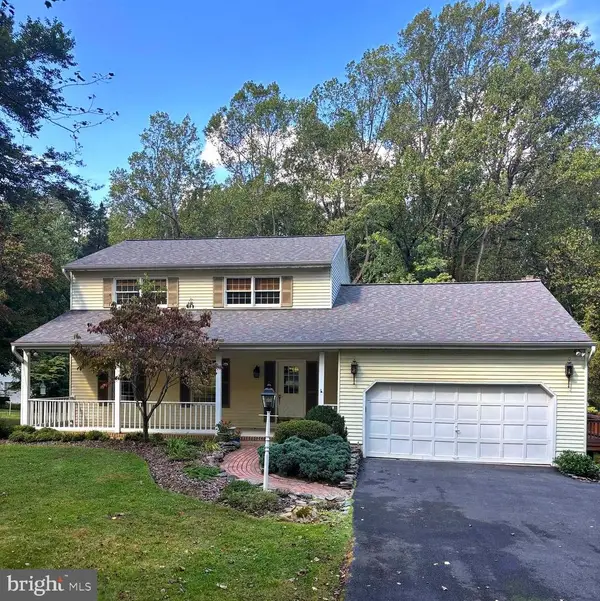 $729,000Coming Soon3 beds 3 baths
$729,000Coming Soon3 beds 3 baths12810 Linden Church Rd, CLARKSVILLE, MD 21029
MLS# MDHW2060158Listed by: KELLER WILLIAMS LUCIDO AGENCY - New
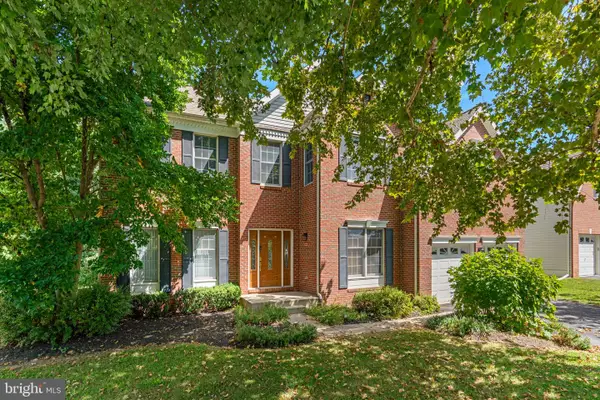 $975,000Active5 beds 4 baths3,339 sq. ft.
$975,000Active5 beds 4 baths3,339 sq. ft.6804 Creekwood Ct, CLARKSVILLE, MD 21029
MLS# MDHW2058856Listed by: RE/MAX TOWN CENTER - New
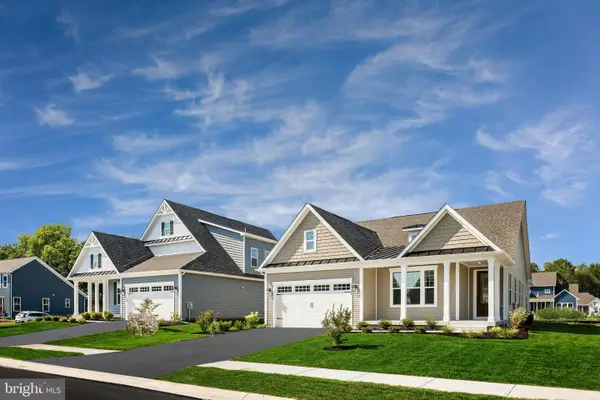 $949,990Active2 beds 2 baths2,820 sq. ft.
$949,990Active2 beds 2 baths2,820 sq. ft.6489 Swimmer Row Way, CLARKSVILLE, MD 21029
MLS# MDHW2059986Listed by: KELLER WILLIAMS LUCIDO AGENCY - New
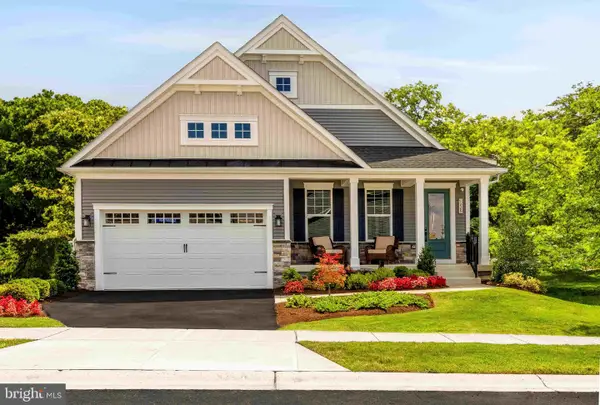 $969,990Active3 beds 2 baths3,596 sq. ft.
$969,990Active3 beds 2 baths3,596 sq. ft.6497 Swimmer Row Way, CLARKSVILLE, MD 21029
MLS# MDHW2059988Listed by: KELLER WILLIAMS LUCIDO AGENCY - Coming Soon
 $1,250,000Coming Soon5 beds 3 baths
$1,250,000Coming Soon5 beds 3 baths11822 Linden Chapel Rd, CLARKSVILLE, MD 21029
MLS# MDHW2059908Listed by: KELLER WILLIAMS LUCIDO AGENCY - Coming Soon
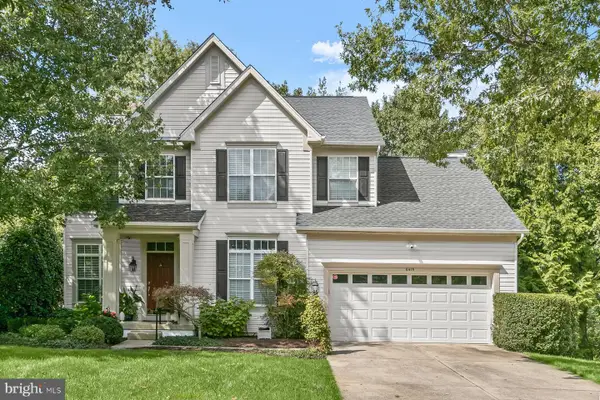 $950,000Coming Soon5 beds 4 baths
$950,000Coming Soon5 beds 4 baths6415 Morning Time Ln, COLUMBIA, MD 21044
MLS# MDHW2059444Listed by: NORTHROP REALTY  $1,285,000Active5 beds 5 baths4,629 sq. ft.
$1,285,000Active5 beds 5 baths4,629 sq. ft.7216 Fawn Crossing Dr, CLARKSVILLE, MD 21029
MLS# MDHW2059680Listed by: NEXT STEP REALTY, LLC.- Open Wed, 4 to 6pm
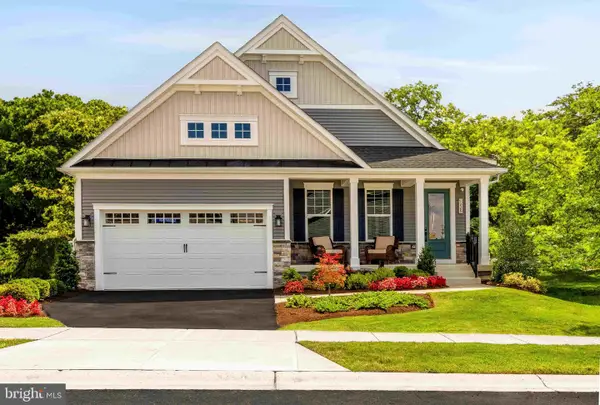 $999,990Active3 beds 2 baths3,596 sq. ft.
$999,990Active3 beds 2 baths3,596 sq. ft.6475 S Trotter Rd, CLARKSVILLE, MD 21029
MLS# MDHW2059652Listed by: KELLER WILLIAMS LUCIDO AGENCY 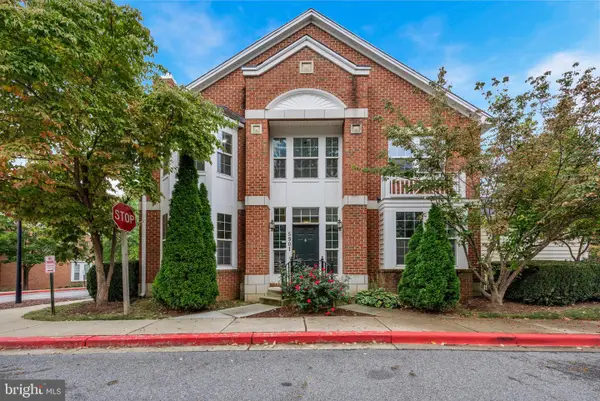 $754,990Pending3 beds 4 baths2,831 sq. ft.
$754,990Pending3 beds 4 baths2,831 sq. ft.5901 Mystic Ocean Ln #a4-38, CLARKSVILLE, MD 21029
MLS# MDHW2059406Listed by: LONG & FOSTER REAL ESTATE, INC.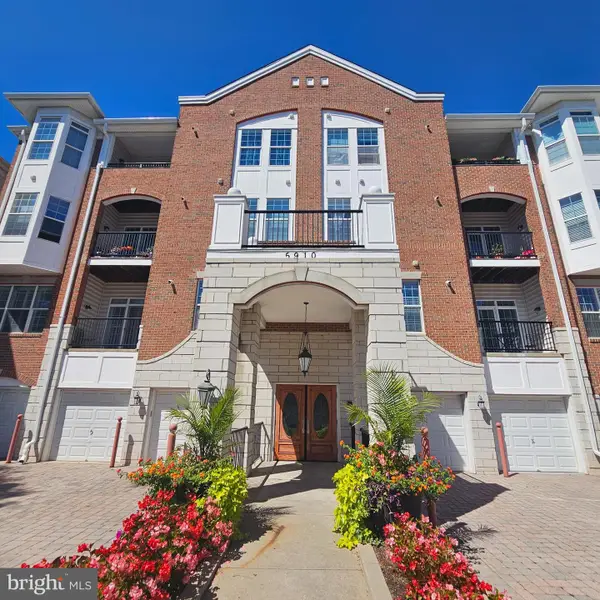 $519,900Pending2 beds 2 baths1,700 sq. ft.
$519,900Pending2 beds 2 baths1,700 sq. ft.5910 Great Star Dr #306, CLARKSVILLE, MD 21029
MLS# MDHW2059370Listed by: REDFIN CORPORATION
