6804 Creekwood Ct, Clarksville, MD 21029
Local realty services provided by:Better Homes and Gardens Real Estate Premier
6804 Creekwood Ct,Clarksville, MD 21029
$975,000
- 5 Beds
- 4 Baths
- 3,339 sq. ft.
- Single family
- Pending
Listed by: kenneth m abramowitz, christopher burdette
Office: re/max town center
MLS#:MDHW2058856
Source:BRIGHTMLS
Price summary
- Price:$975,000
- Price per sq. ft.:$292
- Monthly HOA dues:$41.67
About this home
Welcome to 6804 Creekwood Ct, a stunning Toll Brothers home in the heart of Clarksville that blends timeless design with modern updates on a quiet court. Offering 4 bedrooms, 3.5 baths, and nearly 3,400 square feet above grade plus a fully finished basement, this home has been thoughtfully upgraded from top to bottom. Step into the grand double foyer and immediately notice the natural light streaming through oversized windows. The main level showcases hardwood floors flowing through the dining room, sunroom, and a completely renovated custom kitchen designed for both everyday living and entertaining. The kitchen features high-end finishes, sleek custom cabinetry, and an open layout that connects seamlessly to the dining room and vaulted family room, where skylights and a wood-burning fireplace create a warm and inviting space. Just off the kitchen, a gorgeous all-seasons room with additional skylights opens to a low-maintenance composite deck that overlooks mature trees, offering privacy and a serene backdrop. Upstairs, the expansive primary suite includes a spacious sitting room, a massive walk-in closet, and a private bath. Three additional large bedrooms share a beautifully renovated hall bath with modern fixtures and elegant tilework. The fully finished basement is a complete second living space, featuring a full kitchen, bonus bedroom with walk-in closet, and a full bath. With a private walk-up entrance, this level offers incredible flexibility for hosting, extended stays, or income-generating opportunities. Additional highlights include updated HVAC systems, a new roof (2021), home generator, Toto bidet-style toilets, oversized two-car garage, and abundant storage space. Outside, the landscaped front yard with mature trees provides shade and curb appeal, while the peaceful backyard is perfect for relaxing or entertaining. Located just minutes from Routes 32 and 29, this home offers easy access to Columbia’s amenities without Columbia association fees. TOP RATED schools! With its thoughtful updates, spacious layout, and unbeatable location, this is a property you’ll want to see in person. Schedule your showing today and experience all that 6804 Creekwood Ct has to offer!
Contact an agent
Home facts
- Year built:2002
- Listing ID #:MDHW2058856
- Added:50 day(s) ago
- Updated:November 15, 2025 at 09:06 AM
Rooms and interior
- Bedrooms:5
- Total bathrooms:4
- Full bathrooms:3
- Half bathrooms:1
- Living area:3,339 sq. ft.
Heating and cooling
- Cooling:Central A/C
- Heating:Central, Natural Gas
Structure and exterior
- Year built:2002
- Building area:3,339 sq. ft.
- Lot area:0.18 Acres
Utilities
- Water:Public
- Sewer:Public Sewer
Finances and disclosures
- Price:$975,000
- Price per sq. ft.:$292
- Tax amount:$11,557 (2024)
New listings near 6804 Creekwood Ct
- Open Sat, 11am to 1pmNew
 $799,900Active4 beds 4 baths2,592 sq. ft.
$799,900Active4 beds 4 baths2,592 sq. ft.6832 Redberry Rd, CLARKSVILLE, MD 21029
MLS# MDHW2061614Listed by: NEXT STEP REALTY - Coming Soon
 $3,750,000Coming Soon6 beds 6 baths
$3,750,000Coming Soon6 beds 6 baths6005 Ten Oaks Rd, CLARKSVILLE, MD 21029
MLS# MDHW2061236Listed by: RE/MAX ADVANTAGE REALTY - Open Sat, 1 to 3pmNew
 $950,000Active4 beds 5 baths3,520 sq. ft.
$950,000Active4 beds 5 baths3,520 sq. ft.13348 Elliott Dr, CLARKSVILLE, MD 21029
MLS# MDHW2061490Listed by: KELLER WILLIAMS LUCIDO AGENCY  $539,900Pending3 beds 2 baths2,260 sq. ft.
$539,900Pending3 beds 2 baths2,260 sq. ft.11758 State Route 108, CLARKSVILLE, MD 21029
MLS# MDHW2061482Listed by: RE/MAX ADVANTAGE REALTY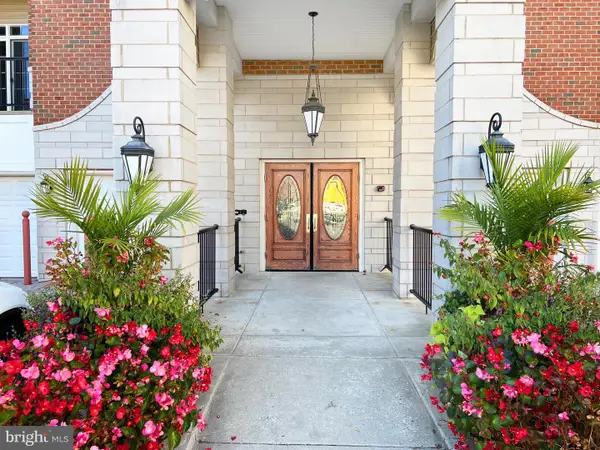 $495,000Active2 beds 2 baths1,500 sq. ft.
$495,000Active2 beds 2 baths1,500 sq. ft.5930 Great Star Dr #208, CLARKSVILLE, MD 21029
MLS# MDHW2061262Listed by: LONG & FOSTER REAL ESTATE, INC.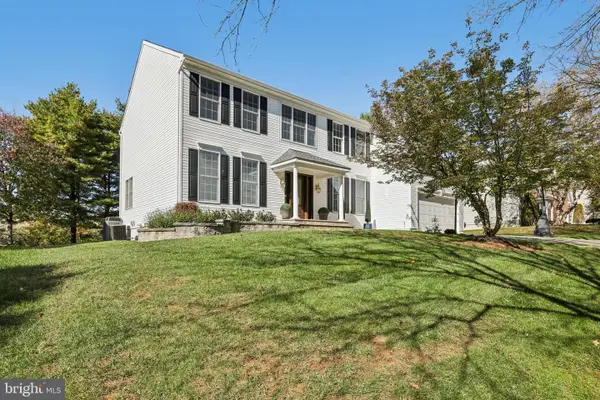 $1,375,000Active5 beds 4 baths5,256 sq. ft.
$1,375,000Active5 beds 4 baths5,256 sq. ft.5820 Wild Orange Gate, CLARKSVILLE, MD 21029
MLS# MDHW2061104Listed by: SAMSON PROPERTIES- Open Sat, 12 to 4pm
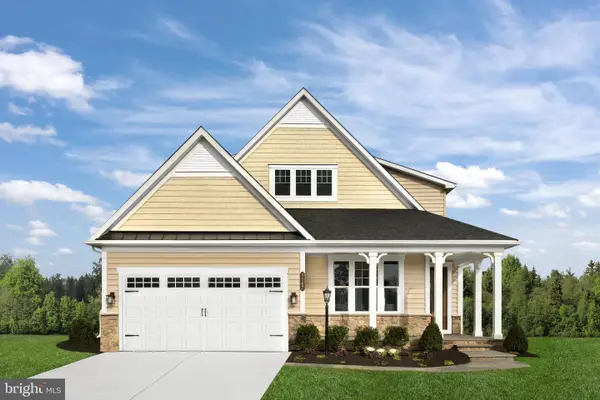 $1,039,990Active3 beds 3 baths3,492 sq. ft.
$1,039,990Active3 beds 3 baths3,492 sq. ft.6558 Stream Song Ct, CLARKSVILLE, MD 21029
MLS# MDHW2061032Listed by: KELLER WILLIAMS LUCIDO AGENCY - Open Sat, 12 to 4pm
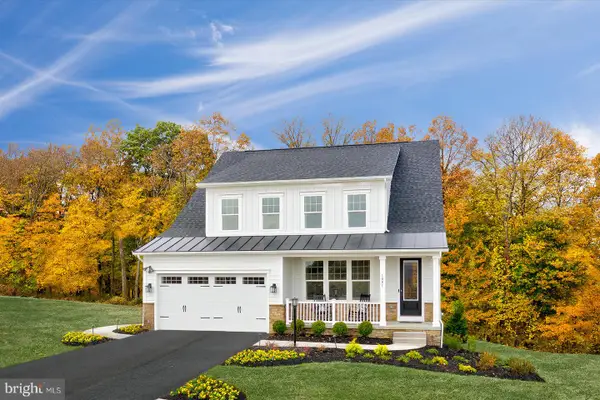 $1,069,990Active3 beds 3 baths3,917 sq. ft.
$1,069,990Active3 beds 3 baths3,917 sq. ft.6554 Stream Song Ct, CLARKSVILLE, MD 21029
MLS# MDHW2061034Listed by: KELLER WILLIAMS LUCIDO AGENCY - Open Sat, 12 to 4pm
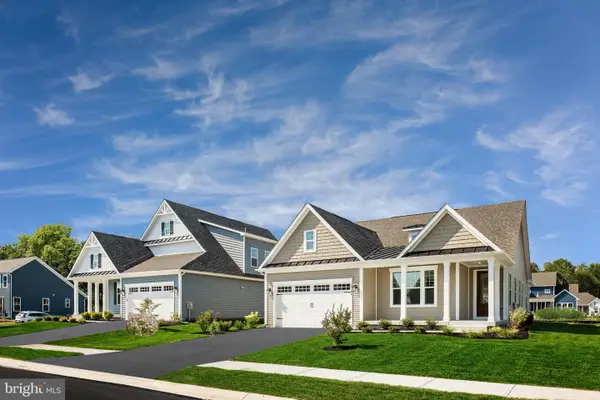 $949,990Active2 beds 2 baths2,820 sq. ft.
$949,990Active2 beds 2 baths2,820 sq. ft.6493 Swimmer Row Way, CLARKSVILLE, MD 21029
MLS# MDHW2061030Listed by: KELLER WILLIAMS LUCIDO AGENCY 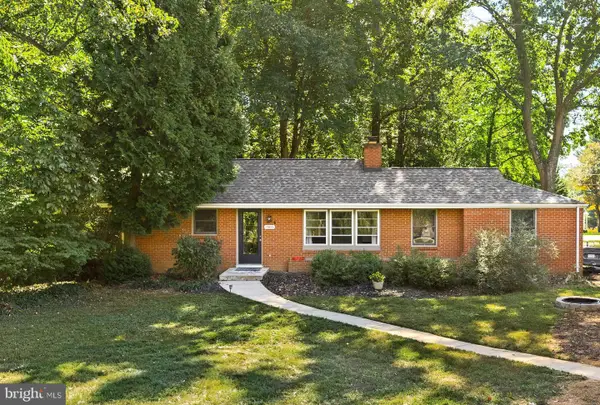 $689,000Active3 beds 3 baths2,304 sq. ft.
$689,000Active3 beds 3 baths2,304 sq. ft.7405 Oakcrest Ln, CLARKSVILLE, MD 21029
MLS# MDHW2060892Listed by: RE/MAX ONE
