5219 Sweet Meadow Ln, Clarksville, MD 21029
Local realty services provided by:Better Homes and Gardens Real Estate Reserve
5219 Sweet Meadow Ln,Clarksville, MD 21029
$2,495,000
- 6 Beds
- 7 Baths
- 9,254 sq. ft.
- Single family
- Active
Upcoming open houses
- Sun, Oct 0511:00 am - 01:00 pm
Listed by:mike clevenger
Office:northrop realty
MLS#:MDHW2053720
Source:BRIGHTMLS
Price summary
- Price:$2,495,000
- Price per sq. ft.:$269.61
- Monthly HOA dues:$108
About this home
This exceptional custom Craftsman home has been meticulously maintained by its original owners and offers an unparalleled blend of luxury and functionality. The home boasts a stunning heated saltwater pool and a charming portico front entry that welcomes you into a world of elegance. Inside, beautiful hardwood floors flow throughout, enhancing the formal living room with its gas-burning fireplace and crown molding. The formal dining room provides an ideal space for hosting gatherings, while the gorgeous kitchen features professional-grade appliances, an expansive walk-in pantry, and a casual dining area. The two-story great room is a centerpiece, showcasing custom-built shelving and a gas-burning, stone-accented fireplace. A main-level library, complete with a full bath, hobby room, and private balcony, serves as an ideal in-law or Au Pair suite. A second home office provides a dedicated space for remote work. Dual staircases lead to the impressive primary suite, adorned with two walk-in closets and a luxurious bath featuring double vanities, a soaking tub, a water closet, and an oversized shower. The upper level is completed by four generously sized bedrooms, each with access to an en suite or dual-entry bath. The lower level offers an entertainer’s dream, including a recreation room with a custom bar, a game room, a media room, a full bath, and ample storage. A separate above-garage apartment provides fully finished space, ready for customization with a kitchen if desired. The outdoor spaces are equally captivating, with an expansive breezeway and patio featuring bluestone finishes, an outdoor fireplace, and a grilling station. The magnificent saltwater pool completes this entertainer’s paradise, offering the perfect retreat to end your day. Don’t miss this opportunity to own a home of pristine perfection. Backs to acres of HOA and open space
Contact an agent
Home facts
- Year built:2010
- Listing ID #:MDHW2053720
- Added:132 day(s) ago
- Updated:October 01, 2025 at 01:44 PM
Rooms and interior
- Bedrooms:6
- Total bathrooms:7
- Full bathrooms:6
- Half bathrooms:1
- Living area:9,254 sq. ft.
Heating and cooling
- Cooling:Ceiling Fan(s), Central A/C, Heat Pump(s), Zoned
- Heating:Forced Air, Natural Gas, Programmable Thermostat, Zoned
Structure and exterior
- Roof:Architectural Shingle, Asphalt
- Year built:2010
- Building area:9,254 sq. ft.
- Lot area:0.94 Acres
Schools
- High school:RIVER HILL
- Middle school:FOLLY QUARTER
- Elementary school:TRIADELPHIA RIDGE
Utilities
- Water:Well
- Sewer:Septic Exists
Finances and disclosures
- Price:$2,495,000
- Price per sq. ft.:$269.61
- Tax amount:$25,550 (2024)
New listings near 5219 Sweet Meadow Ln
- Coming SoonOpen Sat, 1 to 3pm
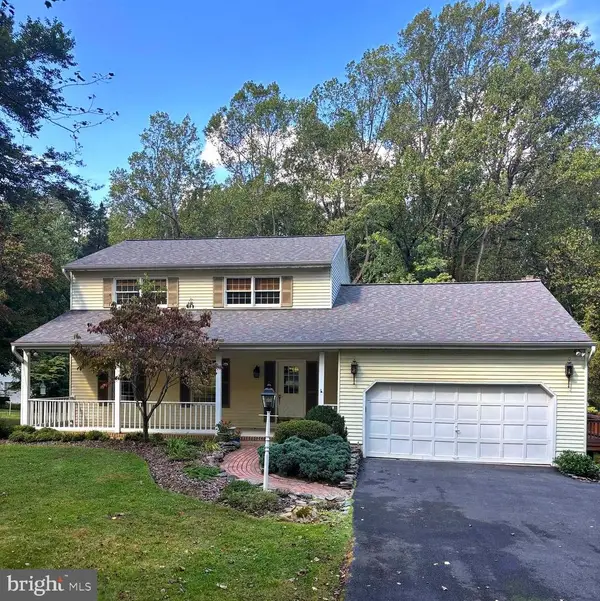 $729,000Coming Soon3 beds 3 baths
$729,000Coming Soon3 beds 3 baths12810 Linden Church Rd, CLARKSVILLE, MD 21029
MLS# MDHW2060158Listed by: KELLER WILLIAMS LUCIDO AGENCY - New
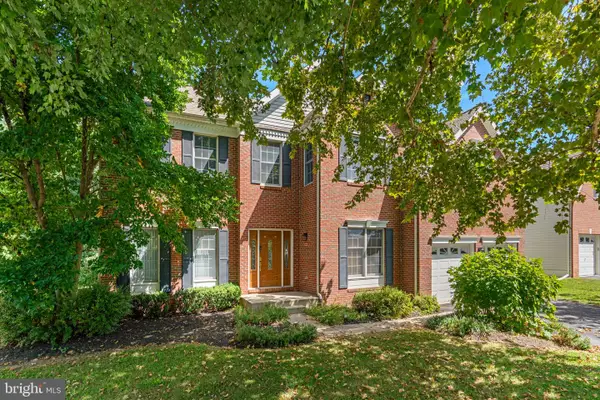 $975,000Active5 beds 4 baths3,339 sq. ft.
$975,000Active5 beds 4 baths3,339 sq. ft.6804 Creekwood Ct, CLARKSVILLE, MD 21029
MLS# MDHW2058856Listed by: RE/MAX TOWN CENTER - New
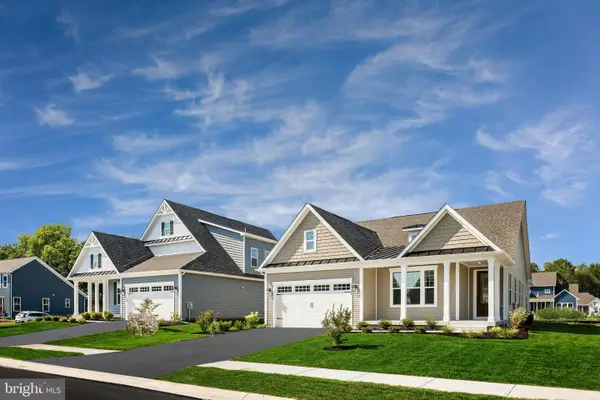 $949,990Active2 beds 2 baths2,820 sq. ft.
$949,990Active2 beds 2 baths2,820 sq. ft.6489 Swimmer Row Way, CLARKSVILLE, MD 21029
MLS# MDHW2059986Listed by: KELLER WILLIAMS LUCIDO AGENCY - New
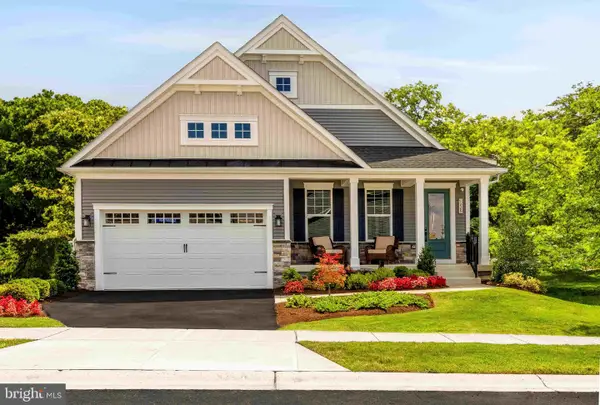 $969,990Active3 beds 2 baths3,596 sq. ft.
$969,990Active3 beds 2 baths3,596 sq. ft.6497 Swimmer Row Way, CLARKSVILLE, MD 21029
MLS# MDHW2059988Listed by: KELLER WILLIAMS LUCIDO AGENCY - Coming Soon
 $1,250,000Coming Soon5 beds 3 baths
$1,250,000Coming Soon5 beds 3 baths11822 Linden Chapel Rd, CLARKSVILLE, MD 21029
MLS# MDHW2059908Listed by: KELLER WILLIAMS LUCIDO AGENCY - Coming Soon
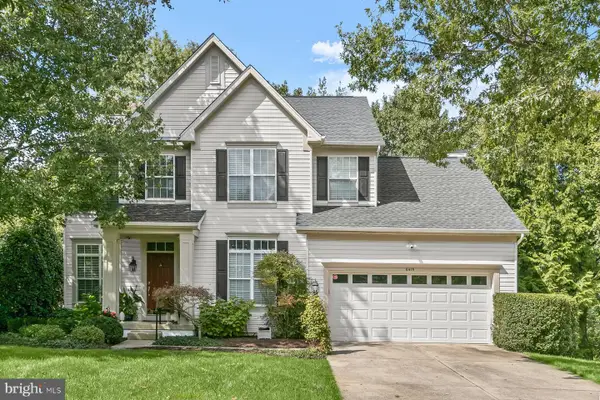 $950,000Coming Soon5 beds 4 baths
$950,000Coming Soon5 beds 4 baths6415 Morning Time Ln, COLUMBIA, MD 21044
MLS# MDHW2059444Listed by: NORTHROP REALTY  $1,285,000Active5 beds 5 baths4,629 sq. ft.
$1,285,000Active5 beds 5 baths4,629 sq. ft.7216 Fawn Crossing Dr, CLARKSVILLE, MD 21029
MLS# MDHW2059680Listed by: NEXT STEP REALTY, LLC.- Open Wed, 4 to 6pm
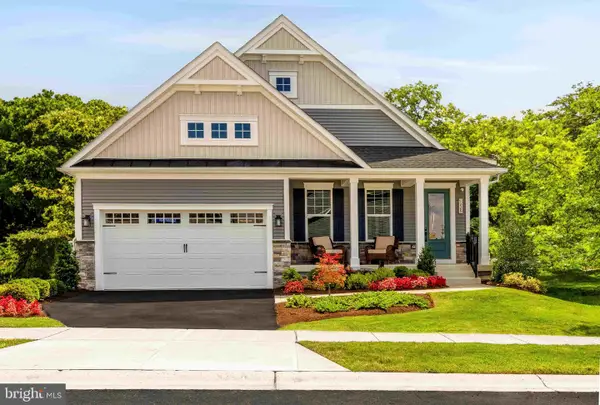 $999,990Active3 beds 2 baths3,596 sq. ft.
$999,990Active3 beds 2 baths3,596 sq. ft.6475 S Trotter Rd, CLARKSVILLE, MD 21029
MLS# MDHW2059652Listed by: KELLER WILLIAMS LUCIDO AGENCY 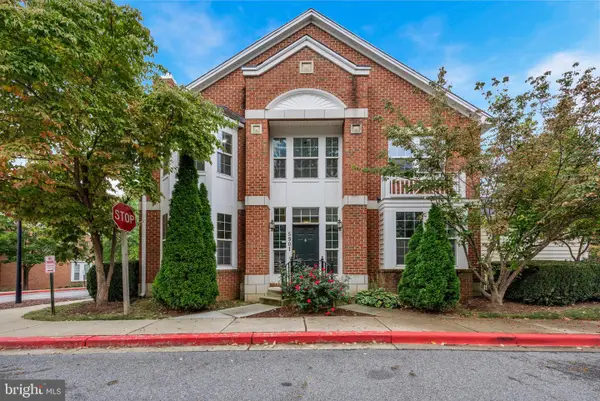 $754,990Pending3 beds 4 baths2,831 sq. ft.
$754,990Pending3 beds 4 baths2,831 sq. ft.5901 Mystic Ocean Ln #a4-38, CLARKSVILLE, MD 21029
MLS# MDHW2059406Listed by: LONG & FOSTER REAL ESTATE, INC.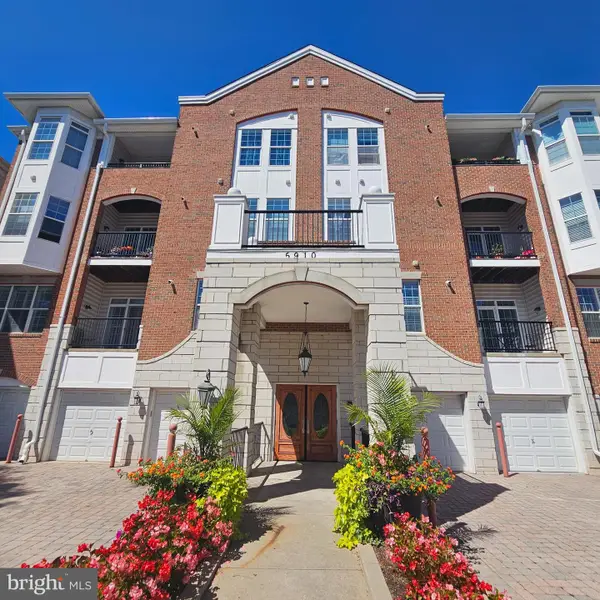 $519,900Pending2 beds 2 baths1,700 sq. ft.
$519,900Pending2 beds 2 baths1,700 sq. ft.5910 Great Star Dr #306, CLARKSVILLE, MD 21029
MLS# MDHW2059370Listed by: REDFIN CORPORATION
