5280 Ten Oaks Rd, Clarksville, MD 21029
Local realty services provided by:Better Homes and Gardens Real Estate Reserve
Listed by:leanne b bloom
Office:re/max solutions
MLS#:MDHW2054168
Source:BRIGHTMLS
Price summary
- Price:$1,399,999
- Price per sq. ft.:$328.87
About this home
NEW PRICE!!!! NO HOA!!!! CAR ENTHUSIASTS!! NEED A POTENTIAL GUEST HOUSE? CAR LIFT/OFFICE ? POSSIBLE IN-LAW HOUSE!
Discover over 6,000 square feet on 3 + acres of exceptional living space, where luxury and comfort blend seamlessly. Built in 2006, this stunning residence was designed and built by the current owner with every detail to perfection. Walk into an elegant foyer with Brazilian cherrywood flooring, (all imported from Brazil), and a massive chandelier that lowers to ground level for easy cleaning and maintenance. The front formal living room is ready to have it's wall removed to add to the open floor plan of the first floor, or it can be used as a 6th bedroom! The home features 5 spacious bedrooms, 4.5 elegant bathrooms, a formal living room, and a refined dining room perfect for entertaining. The primary bedroom has a seating area, a wet bar, crown molding and a custom third floor over sized walk in closet. The primary bath is enormous with jetted soaking tub and impressive shower. All windows throughout the home have top and bottom panes that fold in for easy cleaning. The heart of the home is a chef’s dream kitchen, outfitted with premium VIKING appliances, a butlers pantry with an espresso machine and duel wall ovens. The kitchen opens to a generous family room designed for relaxing or hosting with ease. The fully finished basement offers a fifth bedroom that can also be used as additional space for recreation, a home gym, or a media room—tailored to your lifestyle. There is another fire place, a wet bar with a second espresso machine, a projector with built in screen, surround sound and a full bathroom. Step outside to a private, expansive backyard oasis ideal for entertaining or unwinding in tranquility. With surround sound, a hot tub and invisible fence, the masonry work was all done by the owner and designed to impress with unlimited details to add extra beauty. Adding to the home’s unmatched amenities and attached three car garage, is a massive 3,000 + square foot detached garage,—perfect for car enthusiasts with a 12K car lift, a heated workshop, extra storage, a bathroom and laundry room. In addition, it's what you don't see that is also impressive, with the foundation being triple water proofed, well pump replaced 7 years ago, septic pumped every two years, a water softening system, and multi level zoning for HVAC , two of which have been replaced with in the last 5 years. Detail upon detail, this home gets more impressive with every step.
This home is more than just a place to live—it’s a place to thrive in style.
Contact an agent
Home facts
- Year built:2006
- Listing ID #:MDHW2054168
- Added:108 day(s) ago
- Updated:October 01, 2025 at 07:32 AM
Rooms and interior
- Bedrooms:5
- Total bathrooms:5
- Full bathrooms:4
- Half bathrooms:1
- Living area:4,257 sq. ft.
Heating and cooling
- Cooling:Central A/C
- Heating:Electric, Forced Air, Heat Pump(s)
Structure and exterior
- Year built:2006
- Building area:4,257 sq. ft.
- Lot area:3 Acres
Utilities
- Water:Well
- Sewer:Private Septic Tank
Finances and disclosures
- Price:$1,399,999
- Price per sq. ft.:$328.87
- Tax amount:$17,476 (2024)
New listings near 5280 Ten Oaks Rd
- Coming SoonOpen Sat, 1 to 3pm
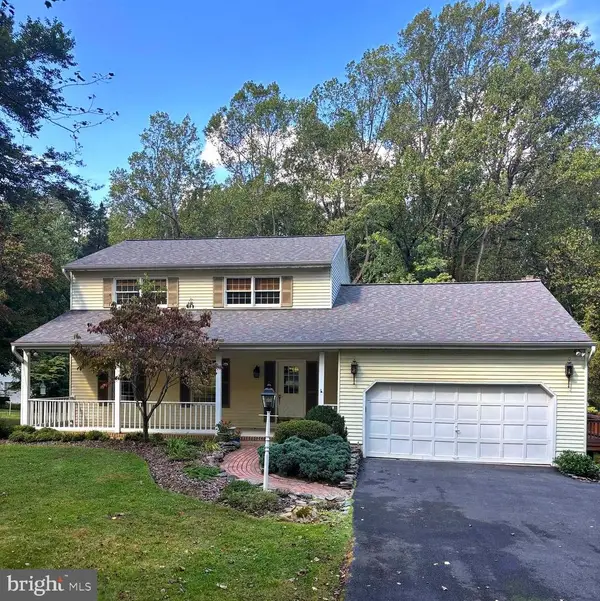 $729,000Coming Soon3 beds 3 baths
$729,000Coming Soon3 beds 3 baths12810 Linden Church Rd, CLARKSVILLE, MD 21029
MLS# MDHW2060158Listed by: KELLER WILLIAMS LUCIDO AGENCY - New
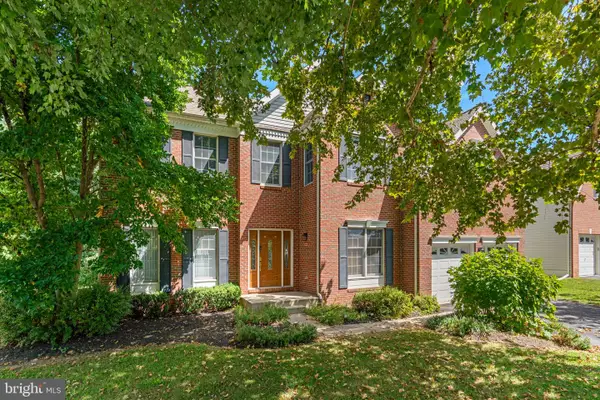 $975,000Active5 beds 4 baths3,339 sq. ft.
$975,000Active5 beds 4 baths3,339 sq. ft.6804 Creekwood Ct, CLARKSVILLE, MD 21029
MLS# MDHW2058856Listed by: RE/MAX TOWN CENTER - New
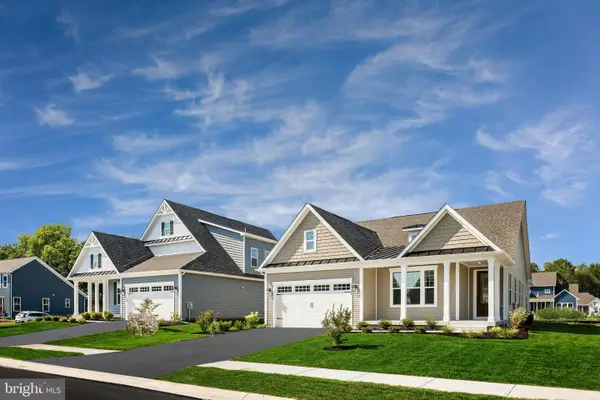 $949,990Active2 beds 2 baths2,820 sq. ft.
$949,990Active2 beds 2 baths2,820 sq. ft.6489 Swimmer Row Way, CLARKSVILLE, MD 21029
MLS# MDHW2059986Listed by: KELLER WILLIAMS LUCIDO AGENCY - New
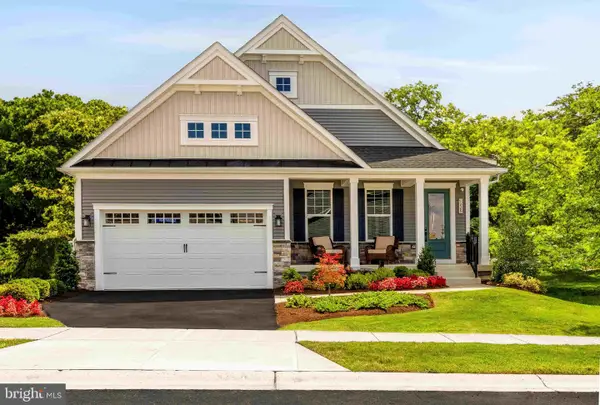 $969,990Active3 beds 2 baths3,596 sq. ft.
$969,990Active3 beds 2 baths3,596 sq. ft.6497 Swimmer Row Way, CLARKSVILLE, MD 21029
MLS# MDHW2059988Listed by: KELLER WILLIAMS LUCIDO AGENCY - Coming Soon
 $1,250,000Coming Soon5 beds 3 baths
$1,250,000Coming Soon5 beds 3 baths11822 Linden Chapel Rd, CLARKSVILLE, MD 21029
MLS# MDHW2059908Listed by: KELLER WILLIAMS LUCIDO AGENCY - Coming Soon
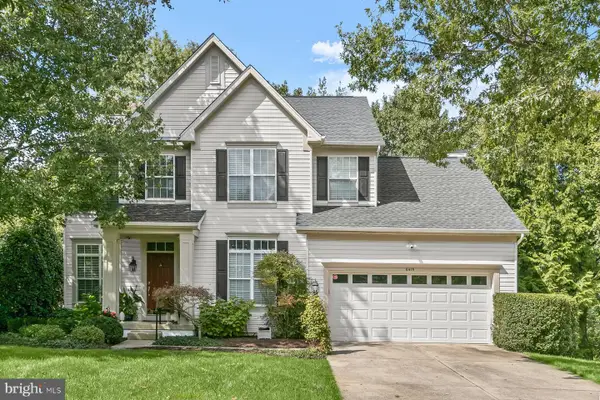 $950,000Coming Soon5 beds 4 baths
$950,000Coming Soon5 beds 4 baths6415 Morning Time Ln, COLUMBIA, MD 21044
MLS# MDHW2059444Listed by: NORTHROP REALTY  $1,285,000Active5 beds 5 baths4,629 sq. ft.
$1,285,000Active5 beds 5 baths4,629 sq. ft.7216 Fawn Crossing Dr, CLARKSVILLE, MD 21029
MLS# MDHW2059680Listed by: NEXT STEP REALTY, LLC.- Open Wed, 4 to 6pm
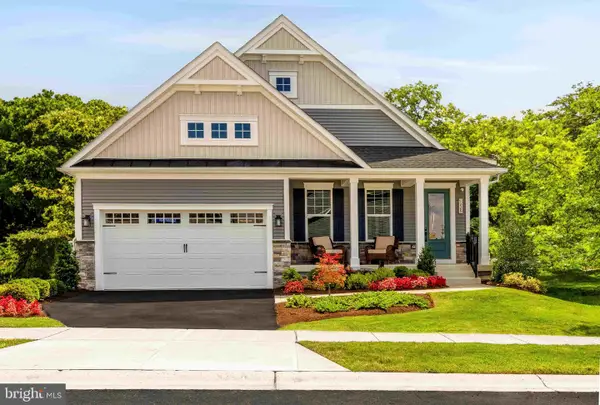 $999,990Active3 beds 2 baths3,596 sq. ft.
$999,990Active3 beds 2 baths3,596 sq. ft.6475 S Trotter Rd, CLARKSVILLE, MD 21029
MLS# MDHW2059652Listed by: KELLER WILLIAMS LUCIDO AGENCY 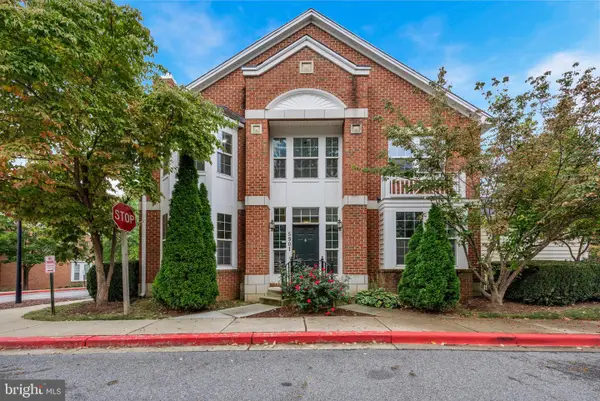 $754,990Pending3 beds 4 baths2,831 sq. ft.
$754,990Pending3 beds 4 baths2,831 sq. ft.5901 Mystic Ocean Ln #a4-38, CLARKSVILLE, MD 21029
MLS# MDHW2059406Listed by: LONG & FOSTER REAL ESTATE, INC.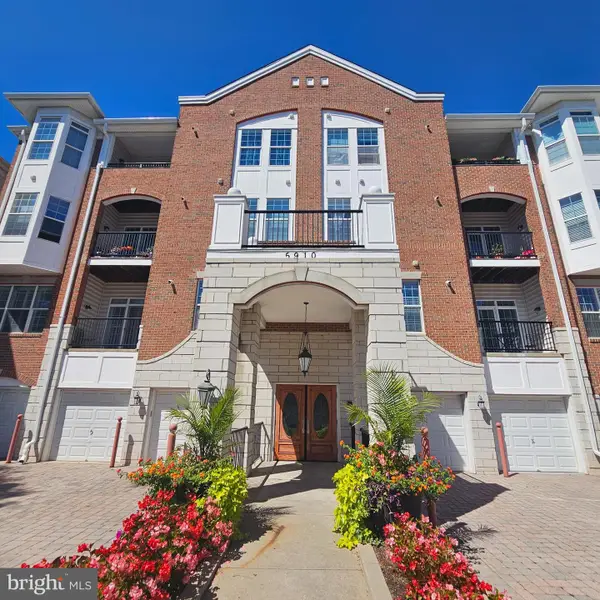 $519,900Pending2 beds 2 baths1,700 sq. ft.
$519,900Pending2 beds 2 baths1,700 sq. ft.5910 Great Star Dr #306, CLARKSVILLE, MD 21029
MLS# MDHW2059370Listed by: REDFIN CORPORATION
