6905 Westcott Pl, Clarksville, MD 21029
Local realty services provided by:Better Homes and Gardens Real Estate GSA Realty
Listed by:creig e northrop iii
Office:northrop realty
MLS#:MDHW2052292
Source:BRIGHTMLS
Price summary
- Price:$1,400,000
- Price per sq. ft.:$250.9
- Monthly HOA dues:$22.92
About this home
Exquisite Colonial in Prestigious Hall Shop Manor – Over 5,500 Sq Ft on a Private 1.37-Acre Lot
Welcome to 6905 Westcott Place—an elegant 5-bedroom, 4.5-bath custom colonial set on a serene cul-de-sac in one of Clarksville’s most sought-after communities. Nestled on a supremely private lot, this stately NV home stately offers over 5,500 square feet of refined living space, including a fully finished full daylight walk-out lower level and a spacious 3-car side-entry garage.
A private drive a lush green lawn escorts you to the front porch with timeless curb appeal and a brick facade where a grand two-story entry greets you. Inside, a curated architectural interior includes rich hard wood floors, crown molding, and abundant natural light. The open floor plan on the main level begins with formal living and dining formals that flank the central foyer. The living room opens to a quintessential NV conservatory where light streams in through three walls of windows crowned with transoms.
The extended foyer unfolds into a gourmet kitchen with a gas cooking station, granite tops, entertainer’s island, walk-in pantry and a peninsula breakfast bar. The peninsula transitions to a light-filled breakfast room with an atrium door that invites gatherings large and small to dine alfresco on an expansive rear dining deck. Guest will meander back inside to refresh a festive beverage at the butler’s service bar and head into the adjacent open plan family room to enjoy a game day visit in front of the gas fireplace,
A secondary back stair rises up from the family room to an upper landing where you'll find four generously sized ensuite bedrooms, including a luxurious owner’s suite with spa-like bath and abundant walk-in closet spaces that will accommodate any wardrobe. The finished lower level offers a fifth bedroom, full bath, recreation space with a pair of full daylight walk-out atrium doors, and an additional unfinished area ideal for storage, gym, or future customization.
This idyllic location is zoned for top-ranked Pointers Run Elementary, Clarksville Middle, and Atholton High School, and is just minutes from vibrant Clarksville amenities, commuter routes, shopping, and dining. Come home to a lifestyle of curated luxury on over 5,500 SF on a private 1.37-Acre lot in Howard County, Maryland.
Contact an agent
Home facts
- Year built:2005
- Listing ID #:MDHW2052292
- Added:153 day(s) ago
- Updated:October 01, 2025 at 07:32 AM
Rooms and interior
- Bedrooms:5
- Total bathrooms:5
- Full bathrooms:4
- Half bathrooms:1
- Living area:5,580 sq. ft.
Heating and cooling
- Cooling:Ceiling Fan(s), Central A/C
- Heating:Heat Pump(s), Natural Gas
Structure and exterior
- Roof:Composite, Shingle
- Year built:2005
- Building area:5,580 sq. ft.
- Lot area:1.37 Acres
Schools
- High school:ATHOLTON
Utilities
- Water:Well
- Sewer:Septic Exists
Finances and disclosures
- Price:$1,400,000
- Price per sq. ft.:$250.9
- Tax amount:$15,670 (2024)
New listings near 6905 Westcott Pl
- Coming SoonOpen Sat, 1 to 3pm
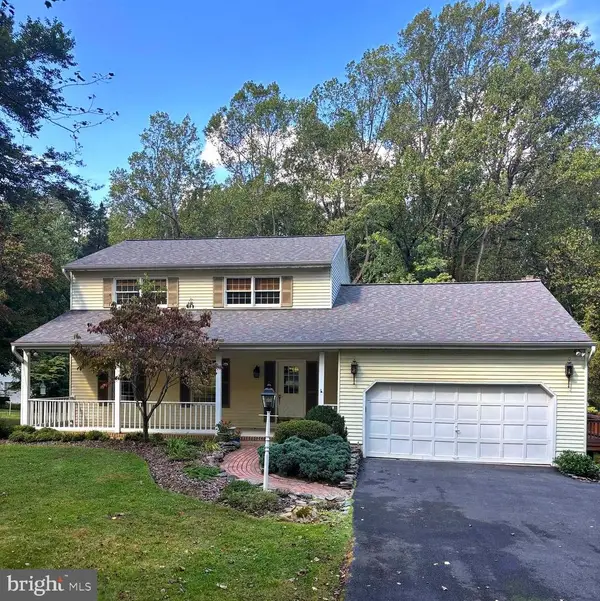 $729,000Coming Soon3 beds 3 baths
$729,000Coming Soon3 beds 3 baths12810 Linden Church Rd, CLARKSVILLE, MD 21029
MLS# MDHW2060158Listed by: KELLER WILLIAMS LUCIDO AGENCY - New
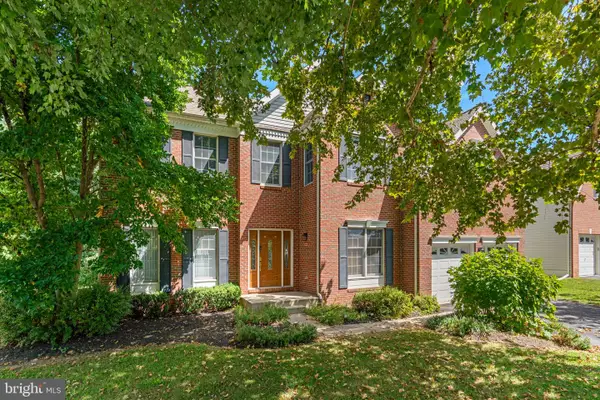 $975,000Active5 beds 4 baths3,339 sq. ft.
$975,000Active5 beds 4 baths3,339 sq. ft.6804 Creekwood Ct, CLARKSVILLE, MD 21029
MLS# MDHW2058856Listed by: RE/MAX TOWN CENTER - New
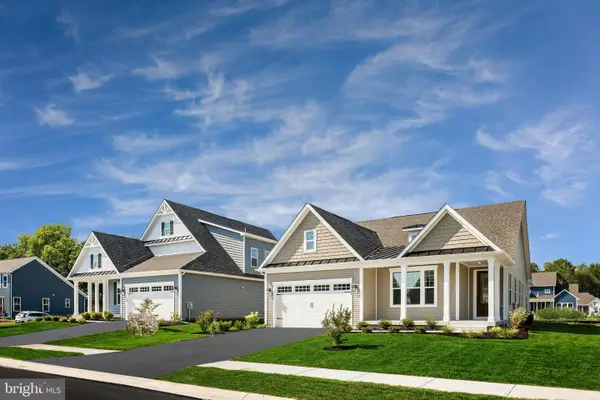 $949,990Active2 beds 2 baths2,820 sq. ft.
$949,990Active2 beds 2 baths2,820 sq. ft.6489 Swimmer Row Way, CLARKSVILLE, MD 21029
MLS# MDHW2059986Listed by: KELLER WILLIAMS LUCIDO AGENCY - New
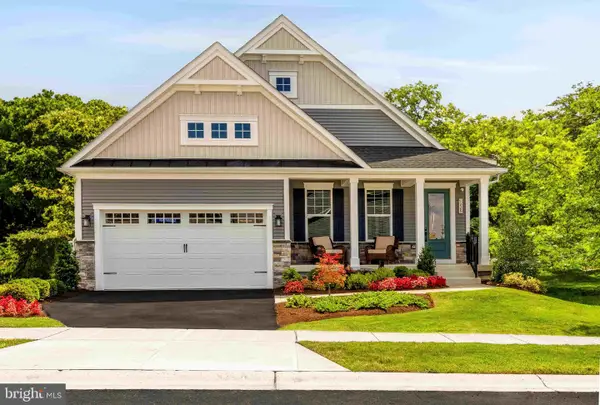 $969,990Active3 beds 2 baths3,596 sq. ft.
$969,990Active3 beds 2 baths3,596 sq. ft.6497 Swimmer Row Way, CLARKSVILLE, MD 21029
MLS# MDHW2059988Listed by: KELLER WILLIAMS LUCIDO AGENCY - Coming Soon
 $1,250,000Coming Soon5 beds 3 baths
$1,250,000Coming Soon5 beds 3 baths11822 Linden Chapel Rd, CLARKSVILLE, MD 21029
MLS# MDHW2059908Listed by: KELLER WILLIAMS LUCIDO AGENCY - Coming Soon
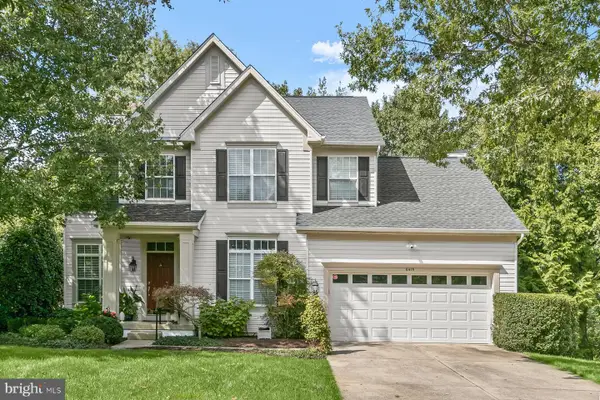 $950,000Coming Soon5 beds 4 baths
$950,000Coming Soon5 beds 4 baths6415 Morning Time Ln, COLUMBIA, MD 21044
MLS# MDHW2059444Listed by: NORTHROP REALTY  $1,285,000Active5 beds 5 baths4,629 sq. ft.
$1,285,000Active5 beds 5 baths4,629 sq. ft.7216 Fawn Crossing Dr, CLARKSVILLE, MD 21029
MLS# MDHW2059680Listed by: NEXT STEP REALTY, LLC.- Open Wed, 4 to 6pm
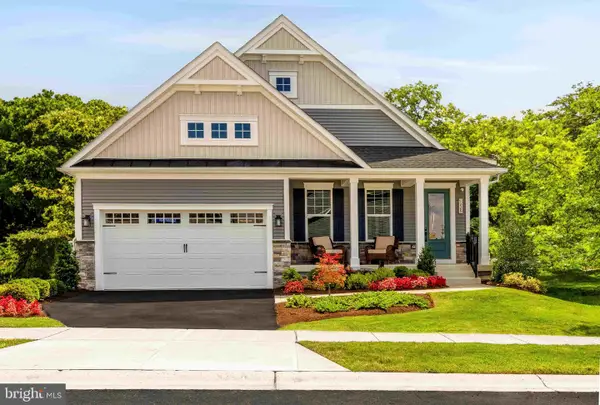 $999,990Active3 beds 2 baths3,596 sq. ft.
$999,990Active3 beds 2 baths3,596 sq. ft.6475 S Trotter Rd, CLARKSVILLE, MD 21029
MLS# MDHW2059652Listed by: KELLER WILLIAMS LUCIDO AGENCY 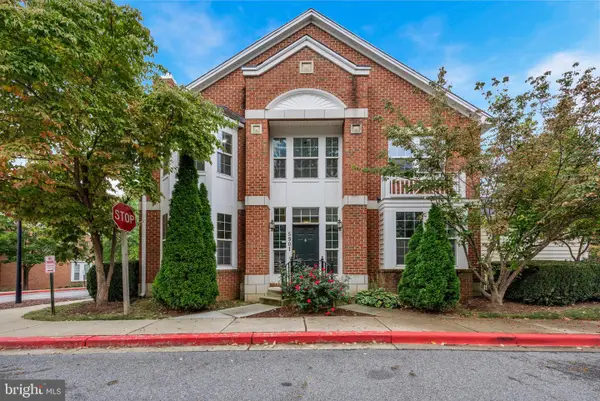 $754,990Pending3 beds 4 baths2,831 sq. ft.
$754,990Pending3 beds 4 baths2,831 sq. ft.5901 Mystic Ocean Ln #a4-38, CLARKSVILLE, MD 21029
MLS# MDHW2059406Listed by: LONG & FOSTER REAL ESTATE, INC.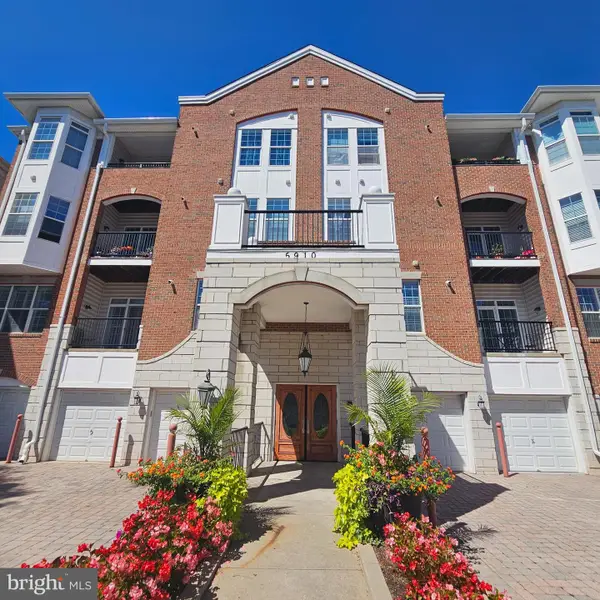 $519,900Pending2 beds 2 baths1,700 sq. ft.
$519,900Pending2 beds 2 baths1,700 sq. ft.5910 Great Star Dr #306, CLARKSVILLE, MD 21029
MLS# MDHW2059370Listed by: REDFIN CORPORATION
