6929 Timber Creek Court, Clarksville, MD 21029
Local realty services provided by:Better Homes and Gardens Real Estate Murphy & Co.
6929 Timber Creek Court,Clarksville, MD 21029
$925,000
- 4 Beds
- 4 Baths
- 3,705 sq. ft.
- Single family
- Pending
Listed by:steven c. james
Office:exp realty, llc.
MLS#:MDHW2051734
Source:BRIGHTMLS
Price summary
- Price:$925,000
- Price per sq. ft.:$249.66
- Monthly HOA dues:$41.67
About this home
**Check out the video tour** Classic D.R. Horton Home with Stunning Upgrades – Cul-de-Sac Living at Its Best! Classic D.R. Horton Brick Front Home with Exceptional Upgrades – Private Cul-de-Sac Location!
Welcome to this beautifully maintained brick front D.R. Horton home, ideally situated on the radius of a private cul-de-sac, offering the perfect combination of privacy, space, and elegant living. With soaring 9+ foot ceilings, this home provides an airy and open atmosphere that’s both welcoming and functional.
At the heart of the home, you'll find a gorgeously remodeled kitchen featuring upgraded GE stainless steel appliances, premium cabinetry, and stylish finishes sure to impress any home chef. The warm and inviting family room centers around a cozy gas fireplace, making it the ideal gathering space. For those working from home, a private office ensures productivity without interruption. The spa-inspired primary bathroom offers a true retreat, thoughtfully updated with high-end finishes to create a serene escape. Both the secondary upstairs bathroom and basement bathroom have been beautifully remodeled, adding to the home’s modern appeal. Downstairs, the fully finished basement features a dedicated media room, ample space for recreation or entertaining, and flexible areas for work or relaxation. Step outside to a charming stone paver patio, perfect for al fresco dining or enjoying the tranquil, landscaped backyard. This home has been meticulously updated and maintained, with recent improvements including:
New Roof – 2024
Hot Water Heater – 2020
HVAC System – 2019, with Inspection & Tune-Up – 2025
Kitchen Remodel – 2020
Primary Bathroom Remodel – 2016
Upstairs Bathroom Remodel – 2018
Basement Bathroom Remodel – 2011
Patio Installation – 2021
EV Charging Capable Garage – 2024
Generator Maintenance by JBI Services – Aug 2024
📍 Located close to shopping, dining, and major commuter routes, this home blends luxury, location, and livability—a rare find in today’s market. ✨ Don’t miss your opportunity to own this exceptional home. Contact us today to schedule your private tour!
Contact an agent
Home facts
- Year built:2002
- Listing ID #:MDHW2051734
- Added:173 day(s) ago
- Updated:October 01, 2025 at 07:32 AM
Rooms and interior
- Bedrooms:4
- Total bathrooms:4
- Full bathrooms:3
- Half bathrooms:1
- Living area:3,705 sq. ft.
Heating and cooling
- Cooling:Ceiling Fan(s), Central A/C
- Heating:90% Forced Air, Natural Gas
Structure and exterior
- Roof:Asphalt
- Year built:2002
- Building area:3,705 sq. ft.
- Lot area:0.22 Acres
Schools
- High school:ATHOLTON
- Middle school:CLARKSVILLE
- Elementary school:POINTERS RUN
Utilities
- Water:Public
- Sewer:Public Sewer
Finances and disclosures
- Price:$925,000
- Price per sq. ft.:$249.66
- Tax amount:$11,381 (2024)
New listings near 6929 Timber Creek Court
- Coming SoonOpen Sat, 1 to 3pm
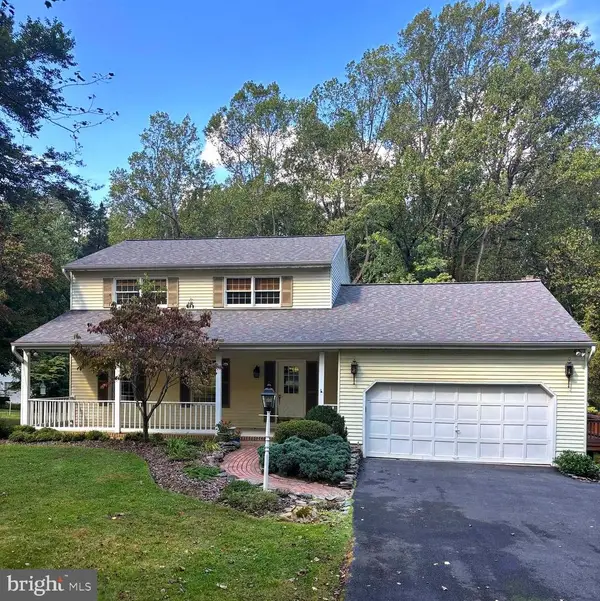 $729,000Coming Soon3 beds 3 baths
$729,000Coming Soon3 beds 3 baths12810 Linden Church Rd, CLARKSVILLE, MD 21029
MLS# MDHW2060158Listed by: KELLER WILLIAMS LUCIDO AGENCY - New
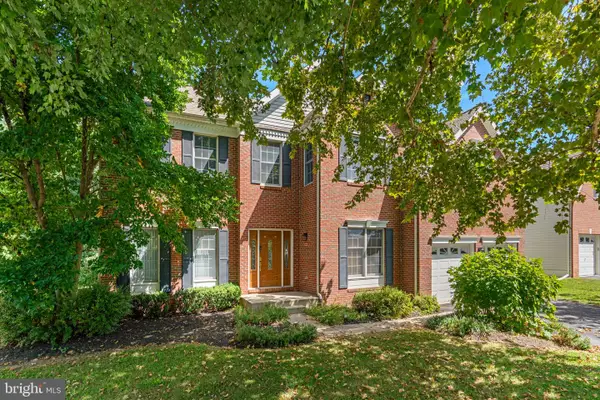 $975,000Active5 beds 4 baths3,339 sq. ft.
$975,000Active5 beds 4 baths3,339 sq. ft.6804 Creekwood Ct, CLARKSVILLE, MD 21029
MLS# MDHW2058856Listed by: RE/MAX TOWN CENTER - New
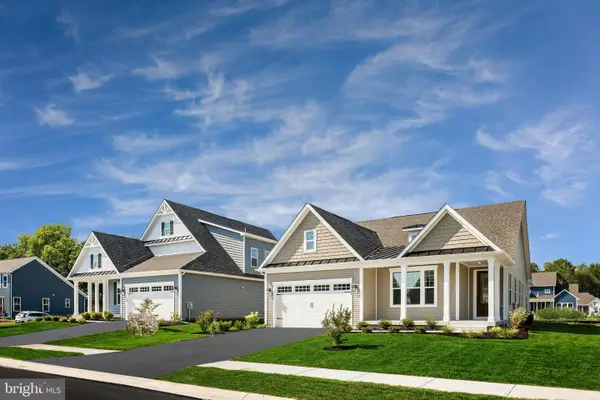 $949,990Active2 beds 2 baths2,820 sq. ft.
$949,990Active2 beds 2 baths2,820 sq. ft.6489 Swimmer Row Way, CLARKSVILLE, MD 21029
MLS# MDHW2059986Listed by: KELLER WILLIAMS LUCIDO AGENCY - New
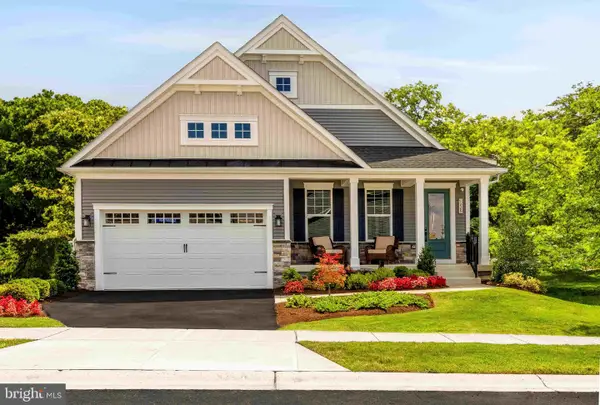 $969,990Active3 beds 2 baths3,596 sq. ft.
$969,990Active3 beds 2 baths3,596 sq. ft.6497 Swimmer Row Way, CLARKSVILLE, MD 21029
MLS# MDHW2059988Listed by: KELLER WILLIAMS LUCIDO AGENCY - Coming Soon
 $1,250,000Coming Soon5 beds 3 baths
$1,250,000Coming Soon5 beds 3 baths11822 Linden Chapel Rd, CLARKSVILLE, MD 21029
MLS# MDHW2059908Listed by: KELLER WILLIAMS LUCIDO AGENCY - Coming Soon
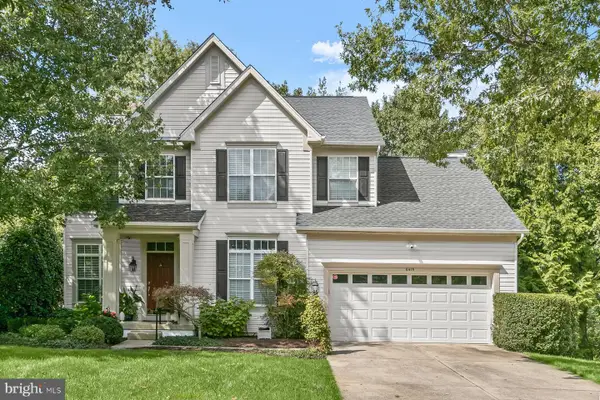 $950,000Coming Soon5 beds 4 baths
$950,000Coming Soon5 beds 4 baths6415 Morning Time Ln, COLUMBIA, MD 21044
MLS# MDHW2059444Listed by: NORTHROP REALTY  $1,285,000Active5 beds 5 baths4,629 sq. ft.
$1,285,000Active5 beds 5 baths4,629 sq. ft.7216 Fawn Crossing Dr, CLARKSVILLE, MD 21029
MLS# MDHW2059680Listed by: NEXT STEP REALTY, LLC.- Open Wed, 4 to 6pm
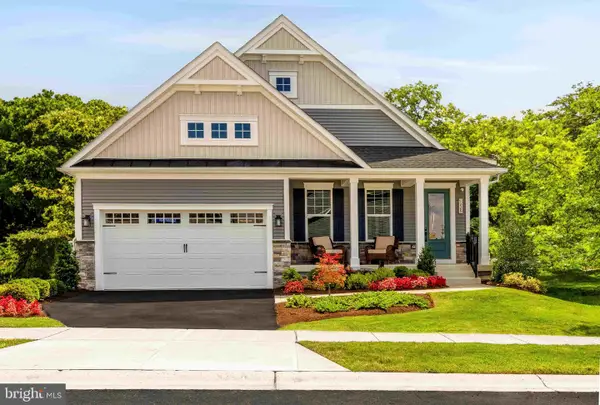 $999,990Active3 beds 2 baths3,596 sq. ft.
$999,990Active3 beds 2 baths3,596 sq. ft.6475 S Trotter Rd, CLARKSVILLE, MD 21029
MLS# MDHW2059652Listed by: KELLER WILLIAMS LUCIDO AGENCY 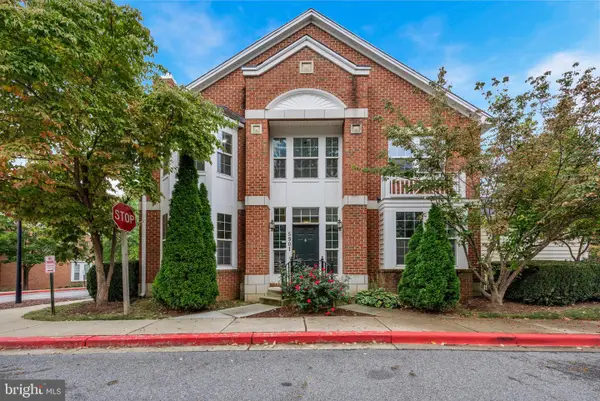 $754,990Pending3 beds 4 baths2,831 sq. ft.
$754,990Pending3 beds 4 baths2,831 sq. ft.5901 Mystic Ocean Ln #a4-38, CLARKSVILLE, MD 21029
MLS# MDHW2059406Listed by: LONG & FOSTER REAL ESTATE, INC.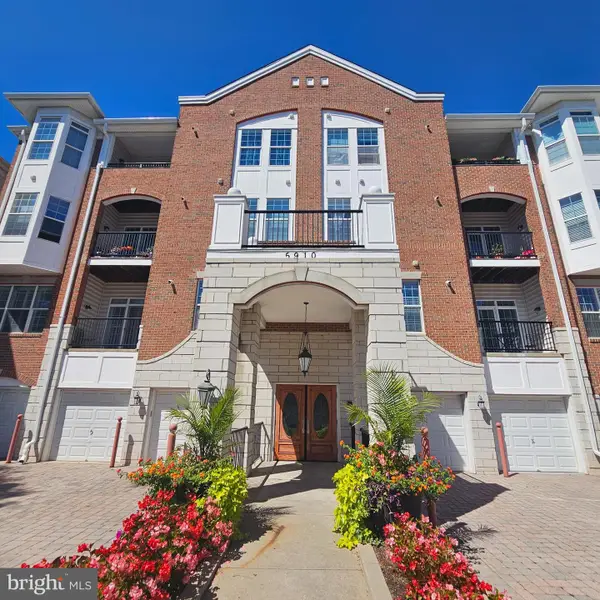 $519,900Pending2 beds 2 baths1,700 sq. ft.
$519,900Pending2 beds 2 baths1,700 sq. ft.5910 Great Star Dr #306, CLARKSVILLE, MD 21029
MLS# MDHW2059370Listed by: REDFIN CORPORATION
