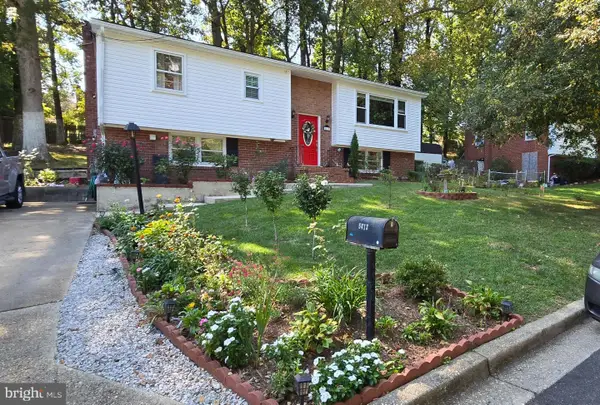5623 East Boniwood Turn, Clinton, MD 20735
Local realty services provided by:Better Homes and Gardens Real Estate Valley Partners
5623 East Boniwood Turn,Clinton, MD 20735
$382,500
- 3 Beds
- 4 Baths
- 2,040 sq. ft.
- Townhouse
- Pending
Listed by:toni y gibson
Office:porter house international realty group
MLS#:MDPG2160236
Source:BRIGHTMLS
Price summary
- Price:$382,500
- Price per sq. ft.:$187.5
- Monthly HOA dues:$63.67
About this home
SELLER OFFERING 1% CLOSING HELP!
Schedule your tour today via ShowingTime (2-hour notice required) to see this well-maintained 3 bedroom, 2 full bath, 2 half bath townhome that combines comfort, functionality, and peace of mind.
Recent major upgrades include a BRAND NEW ROOF, plus a 1-year-old A/C unit AND hot water heater — saving you thousands and providing reliability for years to come.
Inside, you’ll find a warm and well-kept interior with plenty of living space. Step out to the spacious deck or enjoy the walk-out patio area, both ideal for entertaining and everyday relaxation.
This home is being sold as-is, yet it clearly reflects pride of ownership throughout AND 1% seller help!
Don’t miss this opportunity to move in and make it your own — schedule a showing today!Community has beautiful Rec center for resident events. Close to shopping, parks, and capital beltway.
Contact an agent
Home facts
- Year built:1987
- Listing ID #:MDPG2160236
- Added:75 day(s) ago
- Updated:October 01, 2025 at 07:32 AM
Rooms and interior
- Bedrooms:3
- Total bathrooms:4
- Full bathrooms:2
- Half bathrooms:2
- Living area:2,040 sq. ft.
Heating and cooling
- Cooling:Ceiling Fan(s), Central A/C
- Heating:Forced Air, Natural Gas
Structure and exterior
- Year built:1987
- Building area:2,040 sq. ft.
- Lot area:0.03 Acres
Schools
- High school:SURRATTSVILLE
- Elementary school:WALDON WOODS
Utilities
- Water:Public
- Sewer:Public Sewer
Finances and disclosures
- Price:$382,500
- Price per sq. ft.:$187.5
- Tax amount:$4,535 (2025)
New listings near 5623 East Boniwood Turn
- Coming Soon
 $425,000Coming Soon5 beds 3 baths
$425,000Coming Soon5 beds 3 baths3812 Blackwater Rd, CLINTON, MD 20735
MLS# MDPG2177592Listed by: HOMEVIEW REAL ESTATE - Coming Soon
 $689,900Coming Soon6 beds 4 baths
$689,900Coming Soon6 beds 4 baths4549 Natahala Dr, CLINTON, MD 20735
MLS# MDPG2177134Listed by: SAMSON PROPERTIES - New
 $949,900Active5 beds 4 baths6,488 sq. ft.
$949,900Active5 beds 4 baths6,488 sq. ft.10802 Slippery Elm Ct, CLINTON, MD 20735
MLS# MDPG2176976Listed by: CENTURY 21 NEW MILLENNIUM - New
 $475,000Active5 beds 4 baths2,016 sq. ft.
$475,000Active5 beds 4 baths2,016 sq. ft.12212 Birchview Dr, CLINTON, MD 20735
MLS# MDPG2168408Listed by: SAMSON PROPERTIES  $295,000Pending3 beds 2 baths1,160 sq. ft.
$295,000Pending3 beds 2 baths1,160 sq. ft.7127 Branchwood Pl, CLINTON, MD 20735
MLS# MDPG2167702Listed by: RE/MAX LEADING EDGE $369,900Active5 beds 2 baths2,200 sq. ft.
$369,900Active5 beds 2 baths2,200 sq. ft.5604 Chris Mar Ave, CLINTON, MD 20735
MLS# MDPG2167762Listed by: NETREALTYNOW.COM, LLC $829,900Active4 beds 4 baths3,944 sq. ft.
$829,900Active4 beds 4 baths3,944 sq. ft.9104 Rama Ct, CLINTON, MD 20735
MLS# MDPG2167366Listed by: PARAGON REAL ESTATE GROUP, LLC- Coming Soon
 $449,900Coming Soon4 beds 3 baths
$449,900Coming Soon4 beds 3 baths5413 Trent St, CLINTON, MD 20735
MLS# MDPG2166886Listed by: CENTURY 21 REDWOOD REALTY  $479,000Active3 beds 3 baths1,600 sq. ft.
$479,000Active3 beds 3 baths1,600 sq. ft.9621 Temple Hill Rd, CLINTON, MD 20735
MLS# MDPG2167136Listed by: LONG & FOSTER REAL ESTATE, INC. $519,000Active3 beds 4 baths3,000 sq. ft.
$519,000Active3 beds 4 baths3,000 sq. ft.6006 Runnymeade Ave, CLINTON, MD 20735
MLS# MDPG2166890Listed by: SMART REALTY, LLC
