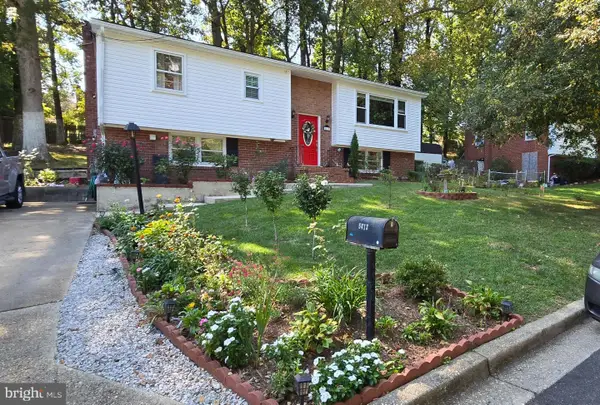6204 Terence Dr, Clinton, MD 20735
Local realty services provided by:Better Homes and Gardens Real Estate Reserve
6204 Terence Dr,Clinton, MD 20735
$500,000
- 4 Beds
- 3 Baths
- 1,306 sq. ft.
- Single family
- Pending
Listed by:juanita matthews
Office:exp realty, llc.
MLS#:MDPG2160988
Source:BRIGHTMLS
Price summary
- Price:$500,000
- Price per sq. ft.:$382.85
About this home
Welcome to A Private Retreat in Waldon Woods
Step into comfort, elegance, and everyday vacation living at this beautifully maintained home in the sought-after Waldon Woods community. Nestled on a generous lot with mature landscaping, this charming residence offers the perfect blend of indoor and outdoor living — ideal for entertaining, relaxing, and making lifelong memories. Featuring a spacious and thoughtfully designed layout, this home boasts 4 bedrooms and 3 bathrooms; sun-drenched living spaces, a modern kitchen with updated appliances, and roomy bedrooms to accommodate both family and guests. The open floor plan flows effortlessly to the backyard oasis — your very own paradise complete with a private pool, expansive yard, and patio space perfect for holiday and summer gatherings or serene morning coffees. Located in a quiet, tree-lined neighborhood with easy access to local parks, shopping, dining, and commuter routes, this gem is more than a home — it's a lifestyle upgrade. Don’t miss your chance to own this incredible home in one of Clinton’s most desirable neighborhoods. Welcome to Waldon Woods — where comfort meets community.
Contact an agent
Home facts
- Year built:1973
- Listing ID #:MDPG2160988
- Added:67 day(s) ago
- Updated:October 01, 2025 at 07:32 AM
Rooms and interior
- Bedrooms:4
- Total bathrooms:3
- Full bathrooms:3
- Living area:1,306 sq. ft.
Heating and cooling
- Cooling:Central A/C
- Heating:Forced Air, Oil
Structure and exterior
- Year built:1973
- Building area:1,306 sq. ft.
- Lot area:0.41 Acres
Utilities
- Water:Public
- Sewer:Public Sewer
Finances and disclosures
- Price:$500,000
- Price per sq. ft.:$382.85
- Tax amount:$4,742 (2024)
New listings near 6204 Terence Dr
- Coming Soon
 $425,000Coming Soon5 beds 3 baths
$425,000Coming Soon5 beds 3 baths3812 Blackwater Rd, CLINTON, MD 20735
MLS# MDPG2177592Listed by: HOMEVIEW REAL ESTATE - Coming Soon
 $689,900Coming Soon6 beds 4 baths
$689,900Coming Soon6 beds 4 baths4549 Natahala Dr, CLINTON, MD 20735
MLS# MDPG2177134Listed by: SAMSON PROPERTIES - New
 $949,900Active5 beds 4 baths6,488 sq. ft.
$949,900Active5 beds 4 baths6,488 sq. ft.10802 Slippery Elm Ct, CLINTON, MD 20735
MLS# MDPG2176976Listed by: CENTURY 21 NEW MILLENNIUM - New
 $475,000Active5 beds 4 baths2,016 sq. ft.
$475,000Active5 beds 4 baths2,016 sq. ft.12212 Birchview Dr, CLINTON, MD 20735
MLS# MDPG2168408Listed by: SAMSON PROPERTIES  $295,000Pending3 beds 2 baths1,160 sq. ft.
$295,000Pending3 beds 2 baths1,160 sq. ft.7127 Branchwood Pl, CLINTON, MD 20735
MLS# MDPG2167702Listed by: RE/MAX LEADING EDGE $369,900Active5 beds 2 baths2,200 sq. ft.
$369,900Active5 beds 2 baths2,200 sq. ft.5604 Chris Mar Ave, CLINTON, MD 20735
MLS# MDPG2167762Listed by: NETREALTYNOW.COM, LLC $829,900Active4 beds 4 baths3,944 sq. ft.
$829,900Active4 beds 4 baths3,944 sq. ft.9104 Rama Ct, CLINTON, MD 20735
MLS# MDPG2167366Listed by: PARAGON REAL ESTATE GROUP, LLC- Coming Soon
 $449,900Coming Soon4 beds 3 baths
$449,900Coming Soon4 beds 3 baths5413 Trent St, CLINTON, MD 20735
MLS# MDPG2166886Listed by: CENTURY 21 REDWOOD REALTY  $479,000Active3 beds 3 baths1,600 sq. ft.
$479,000Active3 beds 3 baths1,600 sq. ft.9621 Temple Hill Rd, CLINTON, MD 20735
MLS# MDPG2167136Listed by: LONG & FOSTER REAL ESTATE, INC. $519,000Active3 beds 4 baths3,000 sq. ft.
$519,000Active3 beds 4 baths3,000 sq. ft.6006 Runnymeade Ave, CLINTON, MD 20735
MLS# MDPG2166890Listed by: SMART REALTY, LLC
