8760 Mimosa Ave, CLINTON, MD 20735
Local realty services provided by:Better Homes and Gardens Real Estate Cassidon Realty
8760 Mimosa Ave,CLINTON, MD 20735
$515,000
- 3 Beds
- 3 Baths
- 1,962 sq. ft.
- Townhouse
- Active
Listed by:rodrick f obee
Office:exp realty, llc.
MLS#:MDPG2166524
Source:BRIGHTMLS
Price summary
- Price:$515,000
- Price per sq. ft.:$262.49
- Monthly HOA dues:$100
About this home
Like-New Construction in Sought-After Woodyard Station!
Built in 2023, this beautifully maintained townhome offers nearly 2,000 square feet of modern living space in the highly desirable Woodyard Station community. With 3 bedrooms, 2.5 bathrooms, and a 2-car rear-loading garage, this home combines style, comfort, and convenience.
The open-concept main level features upgraded hard surface vinyl tile flooring and a stunning gourmet kitchen complete with a large island, stainless steel appliances, a 5-burner gas range, upgraded Dark Espresso cabinetry, and granite countertops—perfect for both everyday living and entertaining. Step out onto the spacious 18’ x 6’ deck for additional outdoor living space.
Upstairs, the luxurious owner's suite includes a generous walk-in closet and a spa-inspired bath with granite countertops and a separate shower. Two additional bedrooms, an upper-level laundry area, and a well-appointed hall bath with granite finishes complete the third floor.
The finished lower level offers a versatile recreation room with garage access—ideal for entertaining guests or creating a home office or gym.
Location Highlights:
Conveniently located near major commuter routes including I-495, Route 5, and I-95, and just minutes from National Harbor, Andrews Air Force Base, Northern Virginia, and Washington, D.C.
Contact an agent
Home facts
- Year built:2023
- Listing ID #:MDPG2166524
- Added:1 day(s) ago
- Updated:September 09, 2025 at 04:30 AM
Rooms and interior
- Bedrooms:3
- Total bathrooms:3
- Full bathrooms:2
- Half bathrooms:1
- Living area:1,962 sq. ft.
Heating and cooling
- Cooling:Central A/C
- Heating:Central, Natural Gas
Structure and exterior
- Roof:Shingle
- Year built:2023
- Building area:1,962 sq. ft.
- Lot area:0.05 Acres
Schools
- High school:SURRATTSVILLE
- Middle school:STEPHEN DECATUR
- Elementary school:FRANCIS T. EVANS
Utilities
- Water:Public
- Sewer:Public Sewer
Finances and disclosures
- Price:$515,000
- Price per sq. ft.:$262.49
New listings near 8760 Mimosa Ave
- Coming Soon
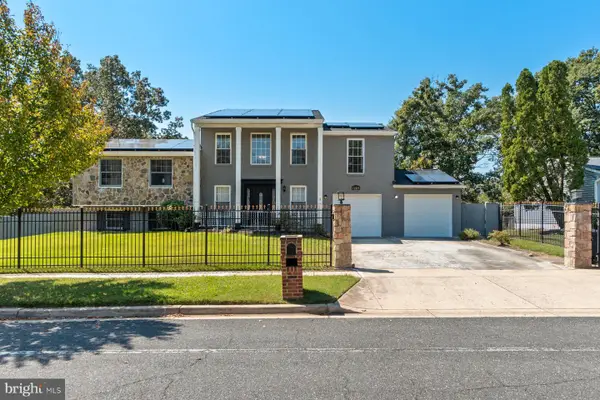 $530,000Coming Soon3 beds 4 baths
$530,000Coming Soon3 beds 4 baths12111 Windbrook Dr, CLINTON, MD 20735
MLS# MDPG2166576Listed by: VYBE REALTY  $529,990Active3 beds 4 baths2,009 sq. ft.
$529,990Active3 beds 4 baths2,009 sq. ft.10306 Serenade Ct, CLINTON, MD 20735
MLS# MDPG2156388Listed by: BUILDER SOLUTIONS REALTY- Coming Soon
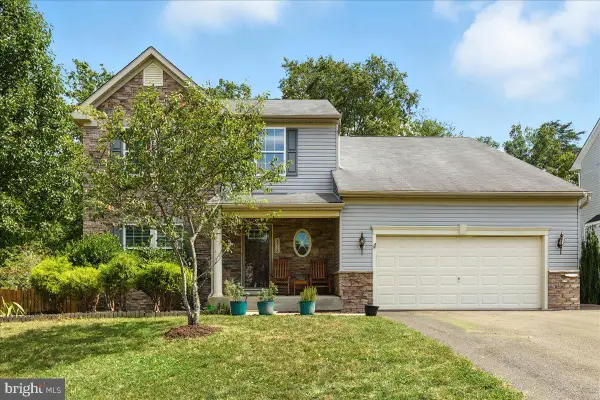 $675,000Coming Soon5 beds 4 baths
$675,000Coming Soon5 beds 4 baths8518 Cedar Chase Dr, CLINTON, MD 20735
MLS# MDPG2166504Listed by: LONG & FOSTER REAL ESTATE, INC. - Coming Soon
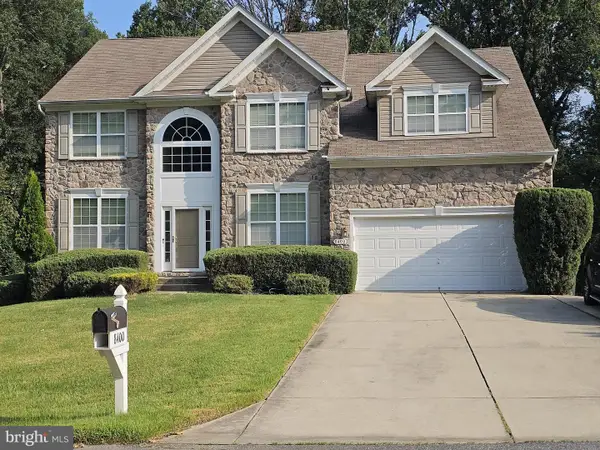 $629,900Coming Soon4 beds 3 baths
$629,900Coming Soon4 beds 3 baths8400 Poplar Hill Dr, CLINTON, MD 20735
MLS# MDPG2161894Listed by: REALTY ONE GROUP PERFORMANCE, LLC - Coming Soon
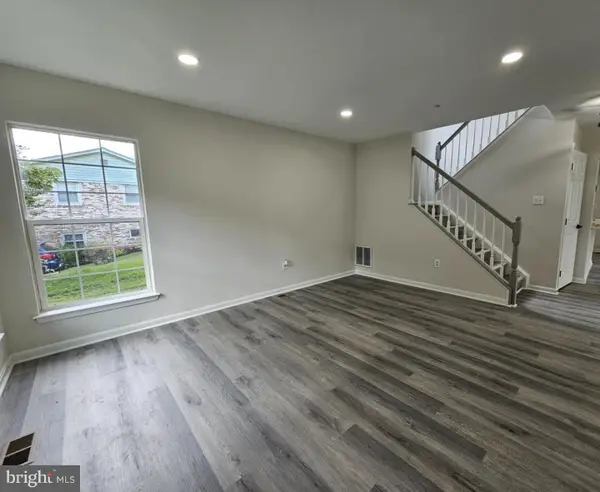 $489,900Coming Soon3 beds 3 baths
$489,900Coming Soon3 beds 3 baths9008 Goldfield Pl, CLINTON, MD 20735
MLS# MDPG2163476Listed by: REALTY 1 MARYLAND, LLC - Open Sat, 12 to 1pmNew
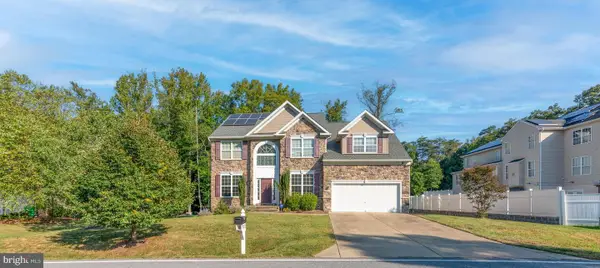 $400,000Active4 beds 4 baths3,280 sq. ft.
$400,000Active4 beds 4 baths3,280 sq. ft.8202 Holly Ln, CLINTON, MD 20735
MLS# MDPG2166310Listed by: ALEX COOPER AUCTIONEERS, INC. - New
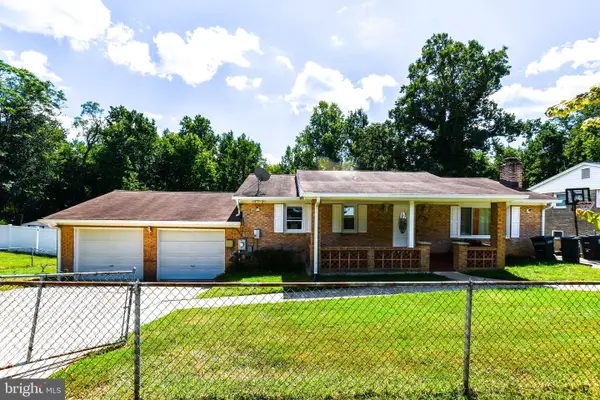 $459,900Active4 beds 3 baths1,144 sq. ft.
$459,900Active4 beds 3 baths1,144 sq. ft.5409 San Juan Dr, CLINTON, MD 20735
MLS# MDPG2166136Listed by: BENNETT REALTY SOLUTIONS - New
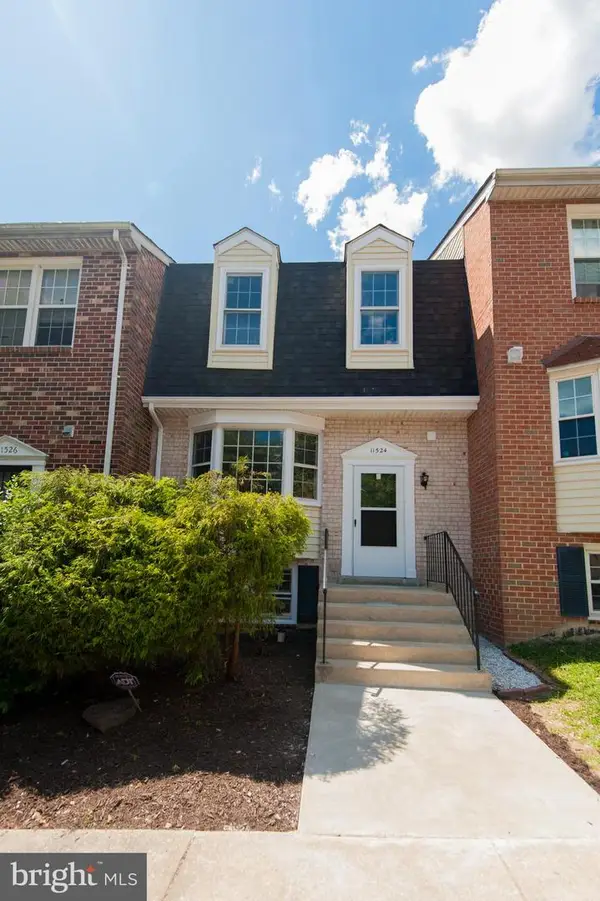 $397,900Active4 beds 4 baths1,980 sq. ft.
$397,900Active4 beds 4 baths1,980 sq. ft.11524 Cosca Park Pl, CLINTON, MD 20735
MLS# MDPG2165458Listed by: SAMSON PROPERTIES - New
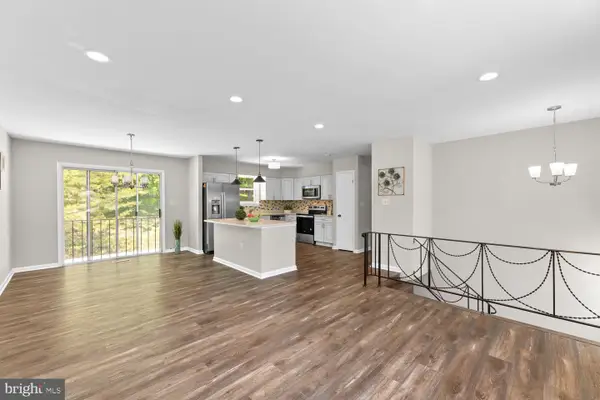 $499,000Active5 beds 3 baths2,422 sq. ft.
$499,000Active5 beds 3 baths2,422 sq. ft.6100 Hellen Lee Dr, CLINTON, MD 20735
MLS# MDPG2161210Listed by: SIGNATURE HOME REALTY LLC
