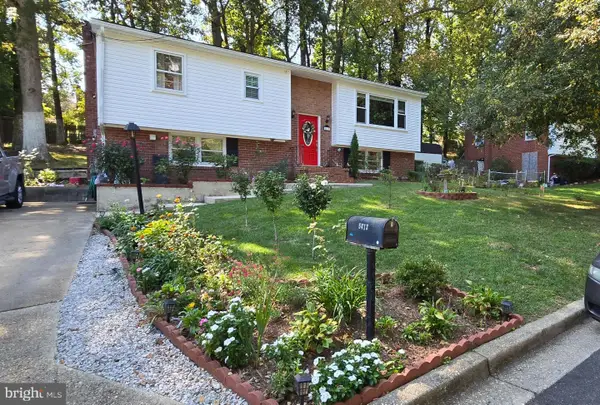9502 Brandywine Rd, Clinton, MD 20735
Local realty services provided by:Better Homes and Gardens Real Estate Community Realty
Listed by:nancy w gonzalez
Office:homesmart
MLS#:MDPG2158684
Source:BRIGHTMLS
Price summary
- Price:$475,000
- Price per sq. ft.:$167.37
About this home
Price Improvement!
🏡 Modern Farmhouse on 1+ Acre | 6 Bed • 5 Bath | Prime Location + Privacy
Welcome to your dream home! This spacious, updated farmhouse offers the perfect blend of comfort, space, and convenience. Situated on over an acre of private land, this 6-bedroom, 5-bathroom home has room for everyone — whether you're hosting guests, growing a family, or just want extra space to spread out.
✅ Recent updates include new flooring, new hot water heater, 2 additional bathrooms & exterior siding
✅ Over 1 acre of private, usable land — ideal for entertaining, gardening or relaxing
✅ Flexible layout with multiple living areas & potential for multi-gen living
✅ Parking for 10+ vehicles (Ideal for Homebased business)
✅ Convenient location close to shops, schools, and major highways — yet tucked away for peace & privacy
📍The best of both worlds: Farm-style charm in a central location. 📅 Schedule your private tour today before it's gone!
Contact an agent
Home facts
- Year built:1870
- Listing ID #:MDPG2158684
- Added:90 day(s) ago
- Updated:October 02, 2025 at 01:39 PM
Rooms and interior
- Bedrooms:6
- Total bathrooms:5
- Full bathrooms:5
- Living area:2,838 sq. ft.
Heating and cooling
- Cooling:Central A/C
- Heating:Electric, Forced Air, Hot Water, Programmable Thermostat
Structure and exterior
- Roof:Composite
- Year built:1870
- Building area:2,838 sq. ft.
- Lot area:1.15 Acres
Schools
- High school:SURRATTSVILLE
- Middle school:STEPHEN DECATUR
- Elementary school:WALDON WOODS
Utilities
- Water:Public
- Sewer:Public Sewer
Finances and disclosures
- Price:$475,000
- Price per sq. ft.:$167.37
- Tax amount:$4,314 (2024)
New listings near 9502 Brandywine Rd
- Coming Soon
 $425,000Coming Soon5 beds 3 baths
$425,000Coming Soon5 beds 3 baths3812 Blackwater Rd, CLINTON, MD 20735
MLS# MDPG2177592Listed by: HOMEVIEW REAL ESTATE - Coming Soon
 $689,900Coming Soon6 beds 4 baths
$689,900Coming Soon6 beds 4 baths4549 Natahala Dr, CLINTON, MD 20735
MLS# MDPG2177134Listed by: SAMSON PROPERTIES  $475,000Active5 beds 4 baths2,016 sq. ft.
$475,000Active5 beds 4 baths2,016 sq. ft.12212 Birchview Dr, CLINTON, MD 20735
MLS# MDPG2168408Listed by: SAMSON PROPERTIES $295,000Pending3 beds 2 baths1,160 sq. ft.
$295,000Pending3 beds 2 baths1,160 sq. ft.7127 Branchwood Pl, CLINTON, MD 20735
MLS# MDPG2167702Listed by: RE/MAX LEADING EDGE $369,900Active5 beds 2 baths2,200 sq. ft.
$369,900Active5 beds 2 baths2,200 sq. ft.5604 Chris Mar Ave, CLINTON, MD 20735
MLS# MDPG2167762Listed by: NETREALTYNOW.COM, LLC $829,900Active4 beds 4 baths3,944 sq. ft.
$829,900Active4 beds 4 baths3,944 sq. ft.9104 Rama Ct, CLINTON, MD 20735
MLS# MDPG2167366Listed by: PARAGON REAL ESTATE GROUP, LLC- Coming Soon
 $449,900Coming Soon4 beds 3 baths
$449,900Coming Soon4 beds 3 baths5413 Trent St, CLINTON, MD 20735
MLS# MDPG2166886Listed by: CENTURY 21 REDWOOD REALTY  $479,000Active3 beds 3 baths1,600 sq. ft.
$479,000Active3 beds 3 baths1,600 sq. ft.9621 Temple Hill Rd, CLINTON, MD 20735
MLS# MDPG2167136Listed by: LONG & FOSTER REAL ESTATE, INC. $519,000Active3 beds 4 baths3,000 sq. ft.
$519,000Active3 beds 4 baths3,000 sq. ft.6006 Runnymeade Ave, CLINTON, MD 20735
MLS# MDPG2166890Listed by: SMART REALTY, LLC- Open Sat, 12:15 to 2pm
 $399,999Active4 beds 2 baths1,000 sq. ft.
$399,999Active4 beds 2 baths1,000 sq. ft.6704 Crafton Ln, CLINTON, MD 20735
MLS# MDPG2166990Listed by: IGOLDENONE REALTY AND CONCIERGE LLC
